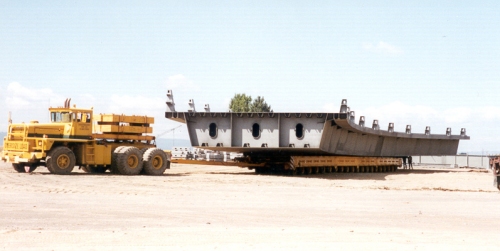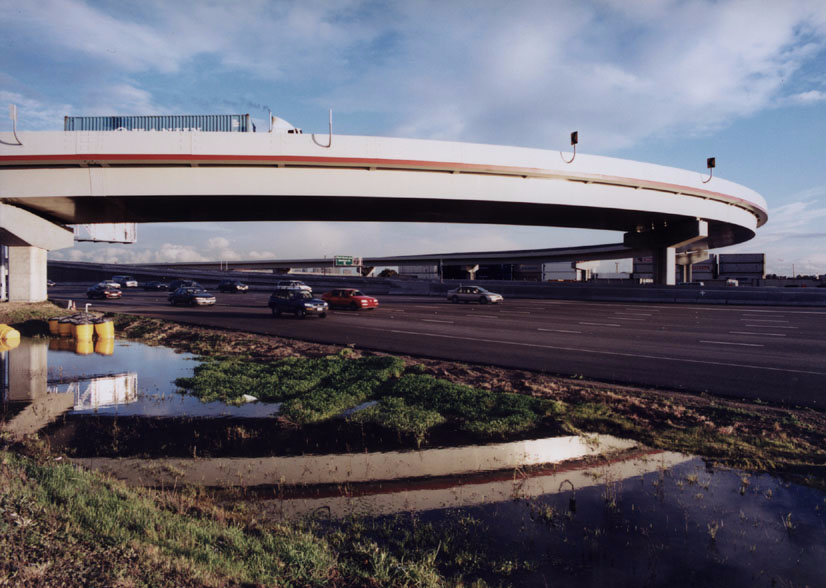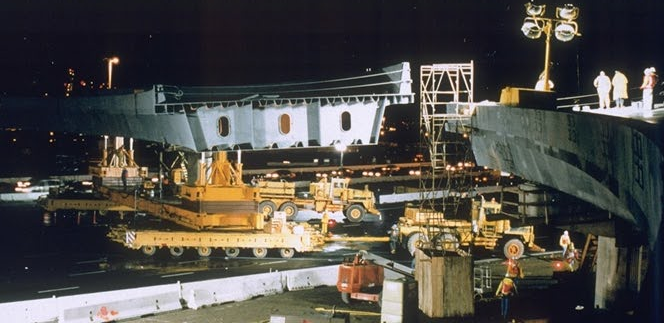State: CA
County: Alameda
Owner: State
Location: Urban
Spans: > Three-span
Beam material: Steel
Max Span Length (ft.): 219
Total Bridge Length (ft.): 2356
Construction Equipment Category: Other ABC Method
ABC Construction Equipment: Towed modular transporters
State ID Number: 33-623S
NBI Number:
Coordinates
Latitude: 37.824600 | Longitude: -122.309600
Bridge Description
Project Summary:North America's first curved welded steel orthotropic bridge is one of several bridges that replace the I-880 Cypress Street Viaduct, the upper level of which collapsed during the 1989 Loma Prieta earthquake.
Project Location:
Off-ramp at intersection of I-80 and I-880 in City of Oakland, providing access to the Port of Oakland through a U-turn from westbound I-80
Impact Category:
Tier 1 (within 1 day)
Mobility Impact Time:
ABC: three 10-hour overnight partial closures of I-80 on weekend (10 pm Saturday to 8 am Sunday)
Conventional: emergency project; conventional construction timeline not developed
Primary Drivers:
reduced traffic impacts
Dimensions:
2,356-ft-long and 35.5-ft to 37.5-ft wide 13-span bridge roll-in; constructed with 13 prefabricated orthotropic sections weighing 250 - 459 tons in 123-ft to 219-ft-long sections
Average Daily Traffic (at time of construction):
500000
Traffic Management (if constructed conventionally):
Traffic management alternative, if constructed conventionally: extended use of detour
Existing Bridge Description:
The existing bridge, known as the I-880 Cypress Street Viaduct, was a two-level reinforced concrete structure that carried I-880 freeway traffic through downtown Oakland. Built in 1957, the upper roadway collapsed during the 1989 Loma Prieta earthquake. The bridge was subsequently demolished.
Replacement or New Bridge:
The ramp, also known as the Horseshoe Line or “HS” Line, is one of several bridges that take the place of the I-880 Cypress Street Viaduct. It is North America’s first curved welded steel orthotropic (orthogonal and isotropic) bridge. The ramp has a three-cell cross-section and 250-ft-radius horseshoe shape. Caltrans chose steel bridges to minimize traffic delays during bridge erection. Designers selected a closed cell structure for the horseshoe shape of the bridge as the most economical shape to resist torsional forces. The substructure includes reinforced concrete “T” bents with a single column with spiral reinforcing ties. Two special bearings connect the superstructure to each “T” bent.
Construction Method:
The contractor fabricated 13 full-bridge-width orthogonal isotropic sections 7 ft deep and 35.5-ft to 37.5-ft wide, with lengths ranging from 123 to 219 ft per section. All sections were shipped with a steel orthogonal isotropic deck and with installed steel barrier rails. Fabricated steel totaled 5,000 tons.
Installation included special heavy-lift hydraulic platforms to move the bridge sections. Each of the 13 bridge sections was moved three times: from the fabrication facility to the barge, from the barge to the staging area beside the freeway, and from the staging area into its final location. The sections were staged on the east side of the freeway and crossed over during night erection during a 10-hr window beginning at midnight on a Saturday. The contractor faced stiff fines for each minute exceeding the time limit. Installation of three of the sections required closing half of the freeway lanes, below which approximately 500,000 vehicles cross per day. The segment over the westbound lanes was erected around midnight on one Saturday night, and the segment over the eastbound lanes was erected the following Saturday night.
The contract included an 865-day completion clause with significant incentive / disincentive clauses. A maximum 10-hr overnight closure was allowed, with hourly disincentive if exceeded.
Unique seismic detailing includes use of rubber dock fenders as seismic shock absorbers to reduce forces between completed bridge sections. Poly-tetra-fluoro-ethylene (PTFE) spherical bearings allow for rotation and expansion of members and can resist high lateral forces, including seismic forces. A central shear key provides additional lateral capacity.
Stakeholder Feedback:
High Performance Material:
Project Planning
Decision Making Tools:Site Procurement:
Project Delivery: Design-bid-build
Contracting: A+B bidding, Full lane closure, Incentive / disincentive clauses
Geotechnical Solutions
Foundations & Walls:Rapid Embankment:
Structural Solutions
Prefabricated Bridge Elements:Prefabricated Bridge Systems: Steel orthotropic box girder spans
Miscellaneous Prefabricated:
Costs & Funding
Costs:The engineer’s estimate for the 11-bridge interchange was $128.6 million. The low bid was $120.4 million ($8.2 million =6.4% lower than engineer’s estimate). This bridge, one of the 11 bridges, cost $22 million.
Funding Source:
Federal and State
Incentive Program:
FEMA emergency relief funds
Additional Information
Caltrans Accelerated Bridge Construction Manual
Downloadable Resources
Contract Plans: View Maritime-ABC-Portion-of-Plans-Br_-No-33-0623s.pdf
Bid Tabs:
Construction Schedule:
Other Related Information:
Welding Innovation, Vol.18, No.1, 2001
Bridge Builder, July/August 2000
Structural Engineering International, 2/2000
Lifting & Transportation International, June 1997
Other Related URLs:
Go to:
Caltrans Division of Engineering Services
California Department of Transportation (Caltrans)
Contacts
Owner:
Alfred R. Mangus, P.E.
California Department of Transportation
Al_Mangus@dot.ca.gov
916-227-8247






