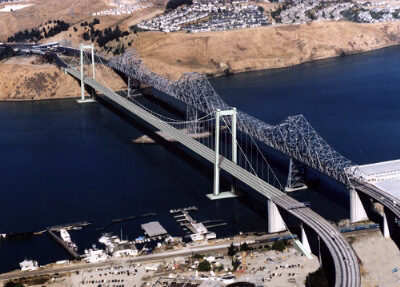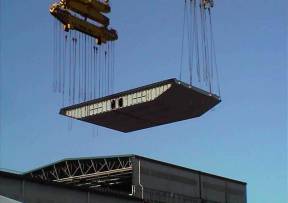State: CA
County: Solano, Contra Costa
Owner: State
Location: Urban
Spans: Three-span
Beam material: Steel
Max Span Length (ft.): 2389
Total Bridge Length (ft.): 3465
Construction Equipment Category: Other ABC Method
ABC Construction Equipment: Float in, Strand jacks
State ID Number: 28-0352L
NBI Number:
Coordinates
Latitude: 38.0613899 | Longitude: -122.22527778
Bridge Description
Project Summary:Steel orthotropic box girder suspension bridge on new alignment that replaced a functionally obsolete bridge that also needed a seismic retrofit.
Project Location:
I-80 across the Carquinez Strait, a short body of water connecting Suisun Bay to San Pablo Bay in the San Francisco Bay system
Impact Category:
Tier 6 (longer but reduced by months/years)
Mobility Impact Time:
ABC: No traffic impact; traffic was carried on existing structure while new structure was built on new alignment
Conventional: N/A
Primary Drivers:
improved site constructability
Dimensions:
3,465-ft-long and 95-ft-wide three-span steel orthotropic box girder suspension bridge (482 ft – 2,389 ft – 594 ft)
Average Daily Traffic (at time of construction):
60000
Traffic Management (if constructed conventionally):
Traffic management alternative, if constructed conventionally: same as ABC; new bridge built on new alignment
Existing Bridge Description:
The existing bridge was an important link between Sacramento and the Bay Area. Built in 1927, the steel truss bridge was deteriorated and too narrow for the heavy I-80 traffic, and it was not feasible to widen it or upgrade it with a needed seismic retrofit. The bridge required replacement.
Replacement or New Bridge:
The new westbound bridge has four traffic lanes, two 10-ft-wide shoulders, and a 12-ft-wide sidewalk. The bridge has two batter-leg concrete frame towers with classic draped cables and vertical suspender ropes to support the orthotropic box girder cross-section (note the distinction that this is an orthotropic box girder, not a box girder with an orthotropic deck). It is the first, and at this time the only, orthotropic box girder superstructure on a suspension bridge in the western hemisphere, is the first use of concrete towers on a major suspension bridge in the western hemisphere, and is the first use of pile foundations in lieu of caissons for the towers of a major suspension bridge. Precast shells were used as forms for the pile caps.
Construction Method:
Each tower leg was supported on a pile cap on top of six 10-ft-diameter piles (12 piles per tower). The piles were a hybrid cast-in-drilled-hole (CIDH) piles embedded up to 100 feet into bedrock. Steel shells that extended from the rock sockets to the pile cap were cut off below sea level. The pile caps consisted of a permanent precast reinforced concrete exterior shell, called the “footing form.” The footing form was floated into place above the completed steel shells of the CIDH piles at high tide and lowered into position on the piles by the falling tide. The form was secured, sealed, and pumped dry for completion of the interior of the reinforced concrete pile caps and the upper portion of the piles within the steel shells. These were not really cofferdams but simply the first component of the pile cap. The use of conventional cofferdams was not precluded and could have been used for the foundation of the south tower if the precast shell had not been an option.
The superstructure consists of a steel orthotropic box girder supported by suspender ropes along its edges. The 10-ft-deep and 95-ft-wide orthotropic box girder units were chamfered on their sides to be aerodynamically stable. The decks consist of a 5/8-inch-thick deck plate with 12-inch-deep trapezoidal closed ribs of 5/16-inch-thick plates. The 24 superstructure units were fabricated in Japan, shipped to the site, erected with strand jacks and skids, and welded together.
The superstructure units were each 79 to 163 ft in length and weighed 570 to 880 tons. They could not be erected using a gantry mounted on the main cable because the adjacent bridge scheduled for demolition was only 40 to 60 ft from the new bridge. Instead, four strand jacks were mounted on a deck unit and attached to temporary strands suspended from the main cable. Some units were raised directly into their final locations and connected to their permanent suspenders. Shallow water on the south side of the strait, high bluffs on the north, and the location of the foundations of the adjacent bridge, prevented this method from being used for many of the orthotropic box girder units. Those units were raised into a temporary position, then were transferred along the main cable by a series of trapeze-like swings to their final locations in the main span, or onto temporary supports on land or on a temporary trestle, and jacked into position for final erection in the side spans.
Stakeholder Feedback:
High Performance Material:
Project Planning
Decision Making Tools:Site Procurement:
Project Delivery: Design-bid-build
Contracting:
Geotechnical Solutions
Foundations & Walls:Rapid Embankment:
Structural Solutions
Prefabricated Bridge Elements: Steel orthotropic box girder span, Precast cap shellsPrefabricated Bridge Systems:
Miscellaneous Prefabricated:
Costs & Funding
Costs:The engineer’s estimate for this project was $186.6 million. The low bid was $187.8 million ($1.2 million < 1% higher than engineer’s estimate). There were six bidders. The bridge cost was $662 per sq ft.
Funding: Bridge tolls
Funding Source:
Other
Incentive Program:
FEMA emergency relief funds
Additional Information
Caltrans Accelerated Bridge Construction Manual
Downloadable Resources
Contract Plans:Specifications:
Bid Tabs:
Construction Schedule:
Other Related Information:
Mark Ketchum’s Carquinez Strait Bridge Page
Other Related URLs:
Go to:
Caltrans Division of Engineering Services
California Department of Transportation (Caltrans)
Contacts
Owner:
Brian Boal, P.E.
Senior Bridge Engineer, SFOBB – SAS
California Department of Transportation
Brian_Boal@dot.ca.gov
510-622-5191





