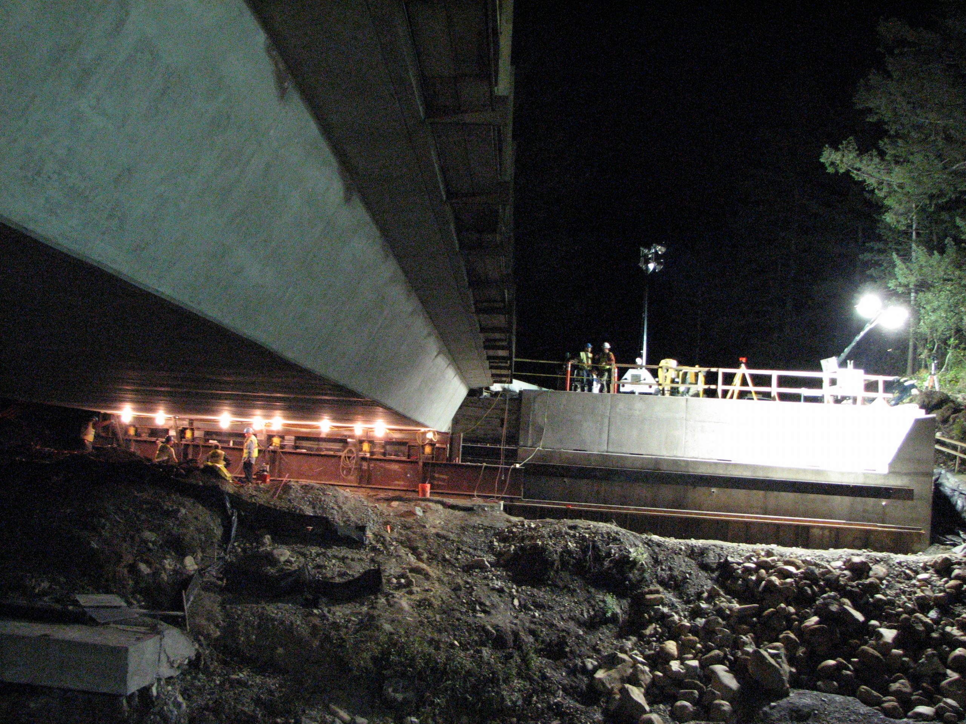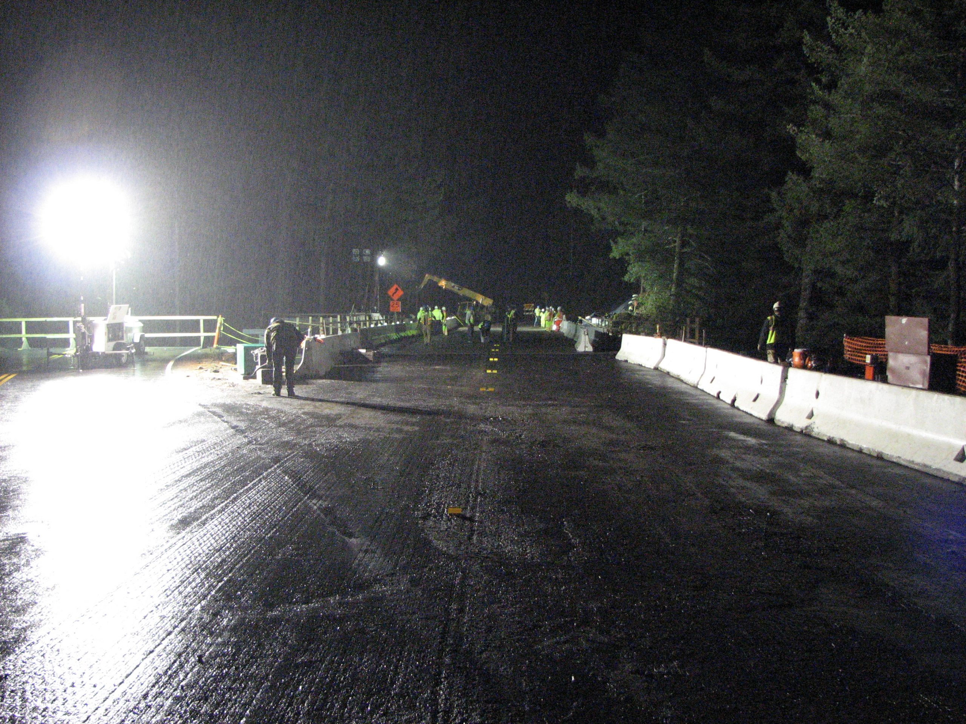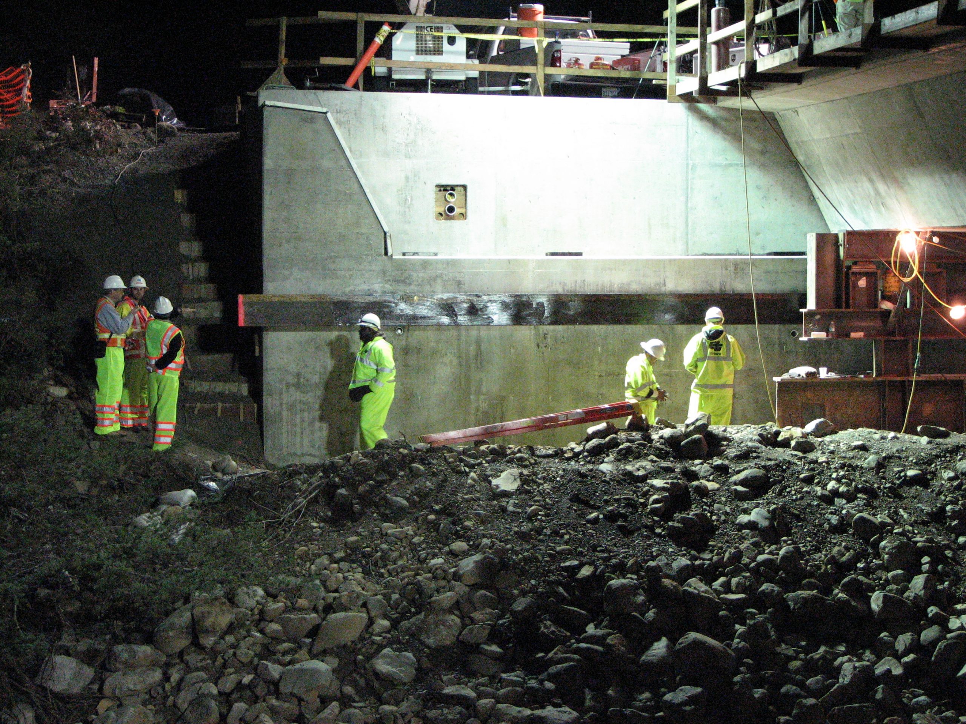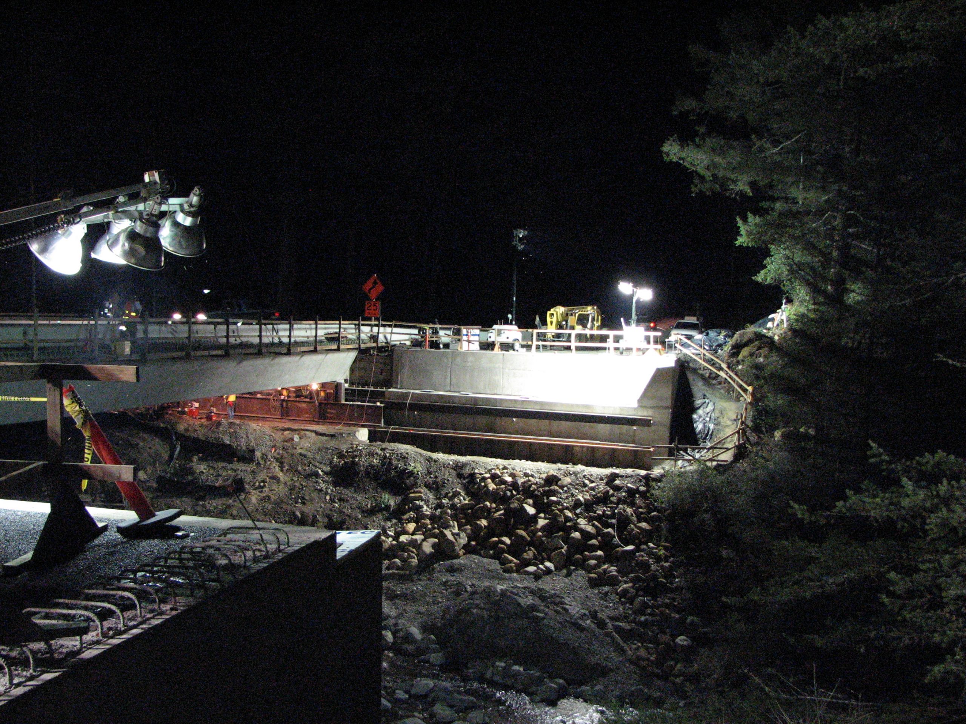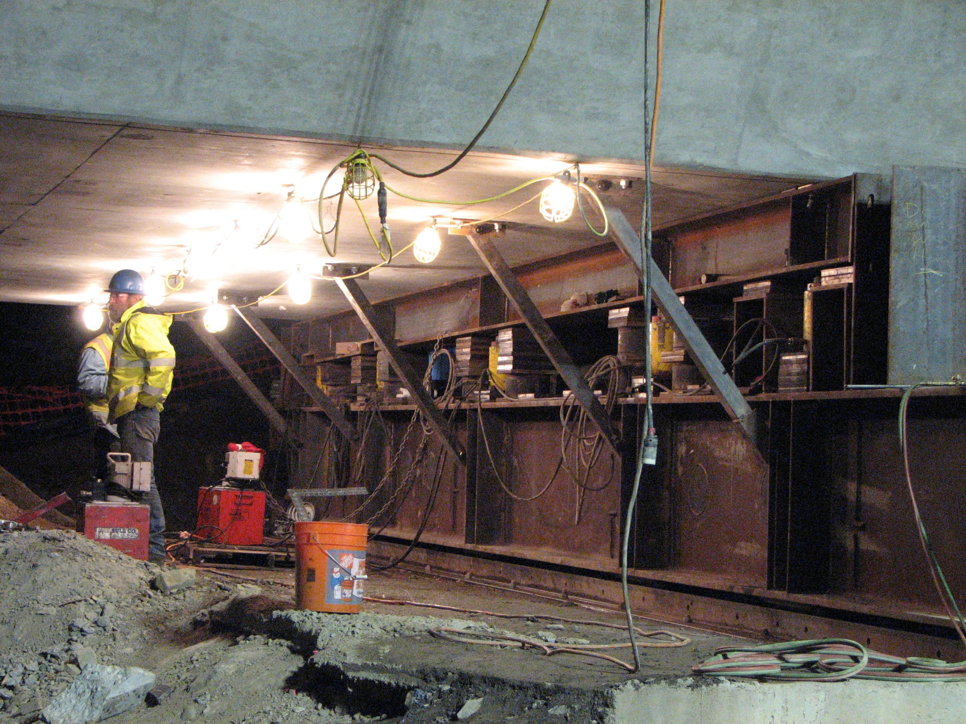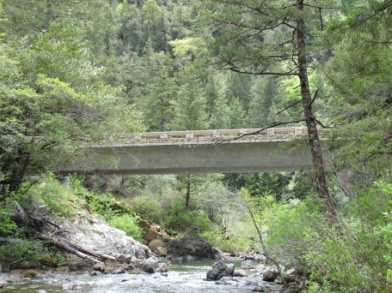State: CA
County: Del Norte
Owner: State
Location: Rural
Spans: One-span
Beam material: Concrete
Max Span Length (ft.): 133.5
Total Bridge Length (ft.): 133.5
Construction Equipment Category: Lateral Slide
ABC Construction Equipment: Lateral Slide {w / roller or pad}
State ID Number: 01-0040
NBI Number:
Coordinates
Latitude: 41.839155 | Longitude: -124.025964
Bridge Description
Project Summary:8-hour lateral slide to replace functionally obsolete bridge
Project Location:
US 199 over Hardscrabble Creek between the communities of Hiouchi and Gasquet
Impact Category:
Tier 1 (within 1 day)
Mobility Impact Time:
ABC: 8 hours
Conventional: 3 months in two stages over two seasons
Primary Drivers:
reduced onsite construction time (reduce construction from 2 seasons to 1 season)
Dimensions:
133.5-ft-long and 43-ft-wide single-span prestressed concrete multi-cell box girder bridge; 900-ton lateral slide
Average Daily Traffic (at time of construction):
2900
Traffic Management (if constructed conventionally):
Traffic management alternative: If constructed conventionally the bridge would have been replaced in 2 stages over 2 seasons.
Existing Bridge Description:
The existing bridge was a 120 ft long and 28 ft wide cast-in-place reinforced concrete T-girder that was determined to be functionally obsolete. The existing structure was built in 1929.
Replacement or New Bridge:
The replacement bridge has two 12-ft-wide traffic lanes and two 8-ft-wide shoulders. The cross-section consists of a prestressed concrete multi-cell box girder that was cast next to the final alignment and slid into place to be supported on steel reinforced elastomeric bearing pads.
Construction Method:
The new bridge superstructure was built conventionally on temporary abutments next to and just upstream of the existing bridge. After completion of the new bridge superstructure, traffic was shifted onto it. The old bridge was then demolished, and concrete abutments were constructed on the existing alignment. Drilled pile foundation was changed to spread footing to speed up construction.
The contractor closed the bridge on a Monday night. The new bridge superstructure was jacked up and slid approximately 48 feet into place on the new abutments. The lateral slide took 8 hours. Jacking loads were applied simultaneously to prevent distortion and excessive stresses that would damage the structure.
The specifications allowed for 230 working days with liquidated damages of $2,500 per day. Work within the stream bed was restricted to the period between June15 to October 15. Full road closure allowed for a maximum of 8 hours.
Stakeholder Feedback:
- This is the fourth bridge in California built using the jack-and-slide method. The method saves time and lowers construction costs.
- Bridge jacking operations may benefit from pre-qualified sub-contractors performing this phase of the work.
- Unique operations require special skills.
High Performance Material:
Project Planning
Decision Making Tools:Site Procurement:
Project Delivery: Design-bid-build
Contracting: Full lane closure
Geotechnical Solutions
Foundations & Walls:Rapid Embankment:
Structural Solutions
Prefabricated Bridge Elements:Prefabricated Bridge Systems: Prestressed multi-cell box girder span
Miscellaneous Prefabricated:
Costs & Funding
Costs:The engineer’s estimate for the project was $3.53 million. The low bid was $2.30 million (35% lower than engineer’s estimate). There were three bidders. The cost per square foot of bridge was $226 per sq ft compared to $179 per sq ft for conventional construction in this region in 2007 (project was bid in 2007 and built in 2008).
Funding Source:
Federal and State
Incentive Program:
Additional Information
Caltrans Accelerated Bridge Construction Manual
Downloadable Resources
Contract Plans: View Select_Contract_Plans.pdf
Bid Tabs:
View 01-293144_Bid_Summary.pdf
Other Related Information:
Time-lapse Video of Lateral Slide
Other Related URLs:
Go to:
Caltrans Division of Engineering Services
California Department of Transportation
Contacts
Owner:
Gudmun Setberg, P.E.
Structure Project Engineer
California Department of Transportation
gudmund.setberg@dot.ca.gov
916-227-8282



