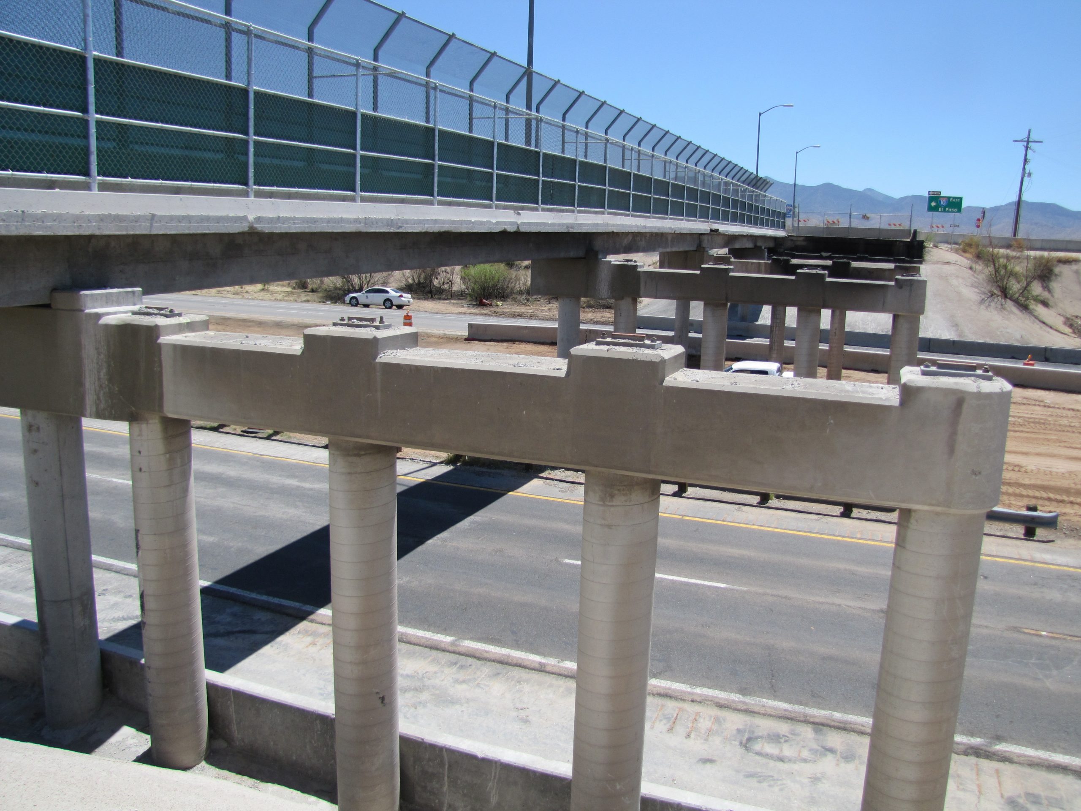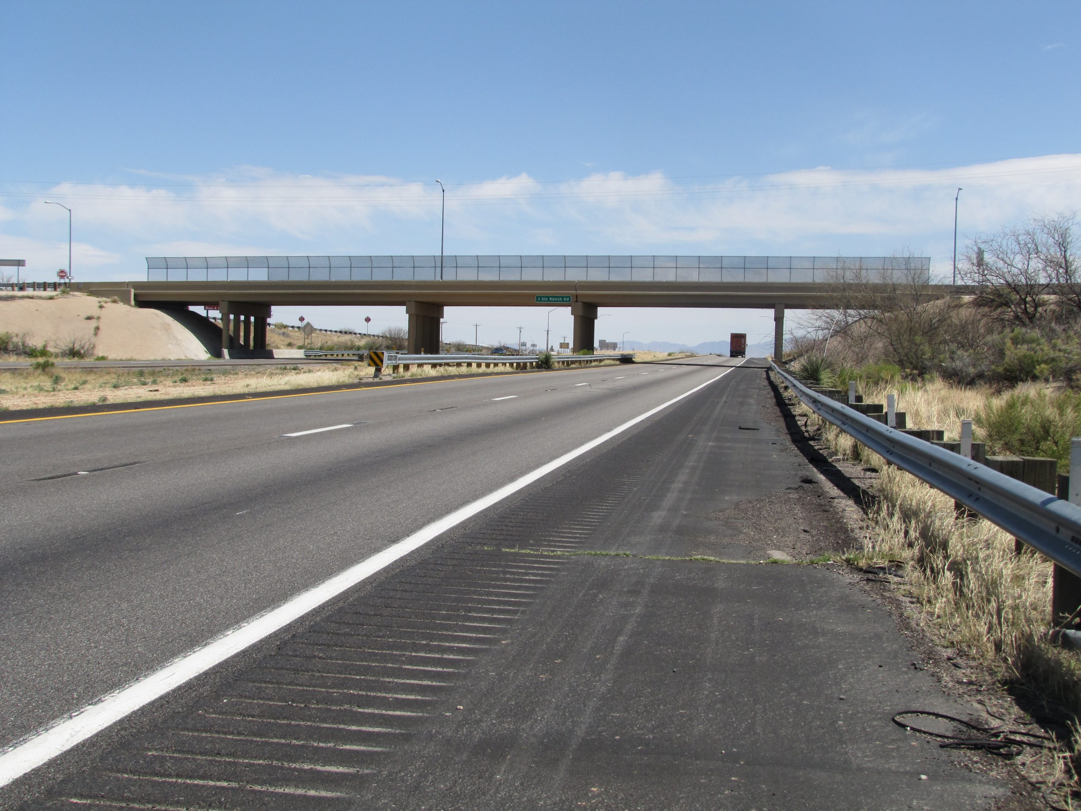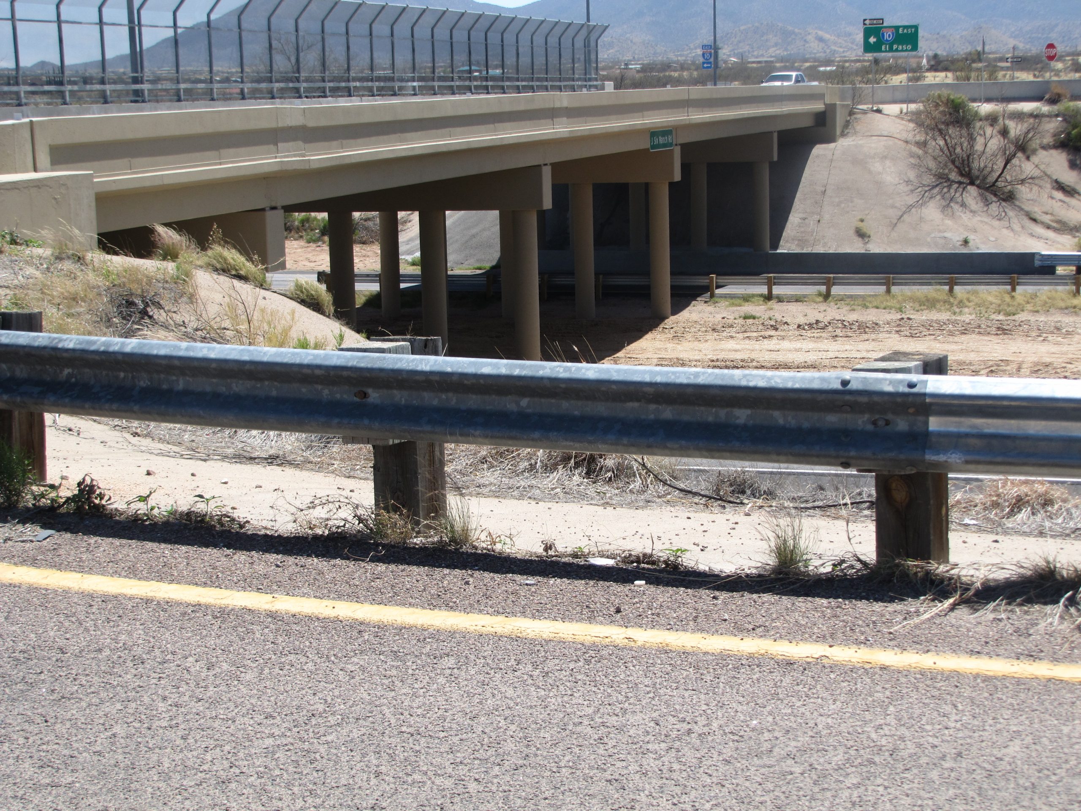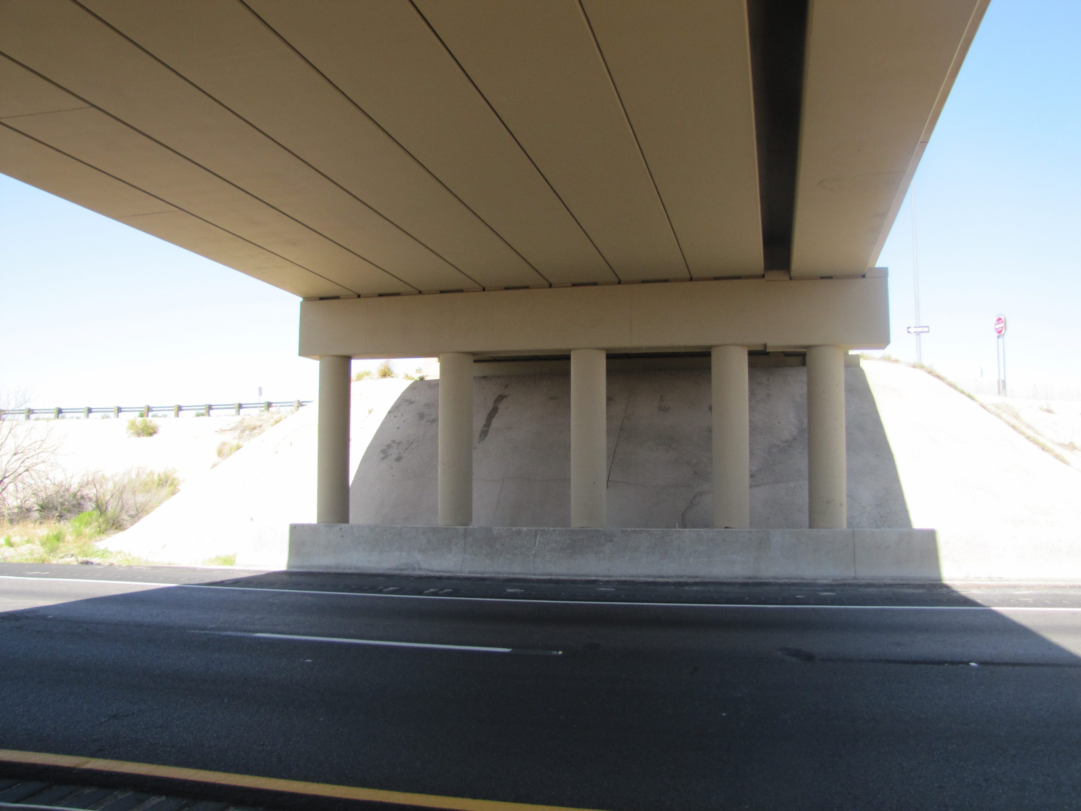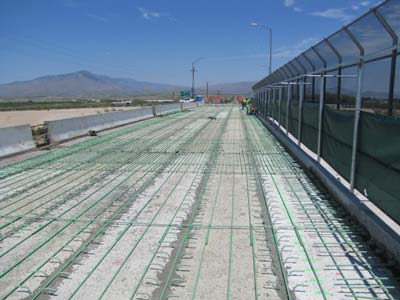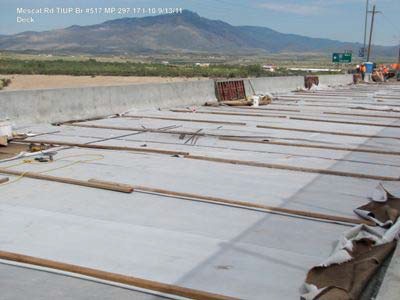State: AZ
County: Cochise
Owner: State
Location: Rural
Spans: > Three-span
Beam material: Concrete
Max Span Length (ft.): 55
Total Bridge Length (ft.): 220.67
Construction Equipment Category: Conventional
ABC Construction Equipment: Conventional
State ID Number: 517
NBI Number: 517
Coordinates
Latitude: 31.963333 | Longitude: -110.435000
Bridge Description
Project Summary:130-day construction to replace impact- and fire-damaged bridge under emergency contract
Project Location:
Mescal Road /J Six Ranch Road over I-10 at Milepost 297.17 southeast of the city of Tucson
Impact Category:
Tier 6 (longer but reduced by months/years)
Mobility Impact Time:
ABC: 6-month total closure following accident; 130 days of construction
Conventional: 2 years
Primary Drivers:
reduced traffic impacts; reduced onsite construction time; improved work-zone safety
Dimensions:
220.67-ft-long and 36.13-ft-wide 5-span prestressed adjacent box beam bridge (31 ft - 55 ft - 47 ft - 55 ft - 28 ft)
Average Daily Traffic (at time of construction):
30500
Traffic Management (if constructed conventionally):
Traffic management alternative, if constructed conventionally: extended use of 14-mile detour
Existing Bridge Description:
The existing bridge was built in 1959 and was widened to include a pedestrian sidewalk in 2003. It was severely damaged when two semi-trailer trucks collided underneath it in March 2011, causing impact and fire damage. The damaged bridge required replacement except for the sidewalk and cap/column supporting the sidewalk, the lower portions of the abutments, and the columns at three of the four pier locations. The bridge was closed, separating the two communities of Mescal and J Six Ranch and requiring an emergency replacement contract.
Replacement or New Bridge:
The replacement bridge has two 14-ft-wide traffic lanes and a 5.71-ft-wide raised sidewalk. The cross-section consists of seven new 4-ft-wide 27-inch-deep pretensioned adjacent box beams plus the existing spread box beam under the existing raised sidewalk, with a minimum 5-inch-thick cast-in-place reinforced concrete deck. The outside beams included precast parapets. The replaced portions of the substructures were cast in place conventionally.
Construction Method:
The beams were fabricated in a precast plant and shipped to the site. Ducts were embedded in the ends of the beams to accept anchor bolts extending from the tops of the pier caps to allow controlled horizontal movement during an earthquake. The exterior beams to be placed on the opposite side of the sidewalk were precast with traffic rail.
The bridge was demolished except for the sidewalk and portions of the substructure. The portions of the existing substructure that remained were the caps and columns under the sidewalk, the lower portions of the abutments, and the columns at all but the first interior pier. The demolition was done overnight on April 8 during a closure of I-10 that was already scheduled for the demolition of a nearby bridge.
Emergency relief funding was received, allowing construction to begin immediately after the Fourth of July weekend. The existing columns were repaired, and the concrete abutment and pier caps and first pier columns were cast conventionally. Anchor bolts were embedded in the tops of the pier caps at column locations. After the substructure concrete cured, the 35 beams were erected with cranes and lowered over the anchor bolts. The beams were erected on either side of a line of fixed vertical restrainers that were placed on each pier cap to fix the beams to the cap. Shear keys between beams were filled with an approved non-shrink grout. Lateral 1.5-inch-diameter tie rods were threaded through the beams and tensioned; the ducts were not grouted. A reinforced concrete diaphragm was cast between the restrainers to tie the beams and cap together.
On September 9 the contractor cast the deck concurrently with end diaphragms at the first, third, and fourth interior pier locations. A polychloroprene cellular joint seal was placed at abutments and at the second interior pier. The deck was cured 10 days, during which time other finish work was completed. No overlay was applied. The bridge was opened to traffic.
The contract required that both lanes of I-10 traffic in each direction remain open except as permitted by the Engineer for lane closures. A minimum of one lane of I-10 traffic in each direction was to remain open except for ten (five eastbound I-10 and five westbound I-10) allowable full closures for setting girders, constructing the pier caps, and casting the deck. Full-lane closures were permitted from 8:00 pm on a Monday, Tuesday, Wednesday, or Thursday until 6:00 am the following morning except for holidays.
ADOT reduced closure time by using an expedited design timeline and an accelerated bid process. The accelerated bid process focused on contractors having experience building bridges under emergency conditions. Contractors were required to be prequalified, and the contract allowed 130 calendar days for completion of the work with a requirement for the bridge to be opened by September 20, 2011. The contract included a penalty of $10,000 per day for late opening. The contract also included a scheduled preconstruction and partnering meeting for the project. The bridge was opened to traffic on September 19, 2011, about six months after the accident.
Stakeholder Feedback:
High Performance Material:
Project Planning
Decision Making Tools:Site Procurement: Early environmental clearance & permitting, Electronic shop drawing submittal & approval process
Project Delivery: Design-bid-build, Emergency contract
Contracting: Full lane closure, Accelerated bid process, Formalized partnering
Geotechnical Solutions
Foundations & Walls:Rapid Embankment:
Structural Solutions
Prefabricated Bridge Elements: Adjacent box beamsPrefabricated Bridge Systems:
Miscellaneous Prefabricated: Grouted key closure joints, PT ducts/un-bonded, Prefabricated railing
Costs & Funding
Costs:The engineer’s estimate for the project was $ $975,000. The low bid was $956,000 ($19,000= 1% lower than engineer’s estimate). There were seven bidders.
Funding Source:
Federal Only
Incentive Program:
Emergency relief funds
Additional Information
Downloadable Resources
Contract Plans:Specifications:
Bid Tabs:
View Bid-Tabs_2011_AZ_Mescal.pdf
Other Related Information:
Go to:
http://www.youtube.com/watch?v=qRhh9rPcCvA&feature=player_embedded
Go to:
http://www.youtube.com/watch?v=vMFZu8b_Cxk&feature=player_embedded
Arizona Department of Transportation
Contacts
Owner:
Jean A. Nehme, Ph.D., P.E.
State Bridge Engineer
Arizona Department of Transportation
Jnehme@azdot.gov
602-712-7481



