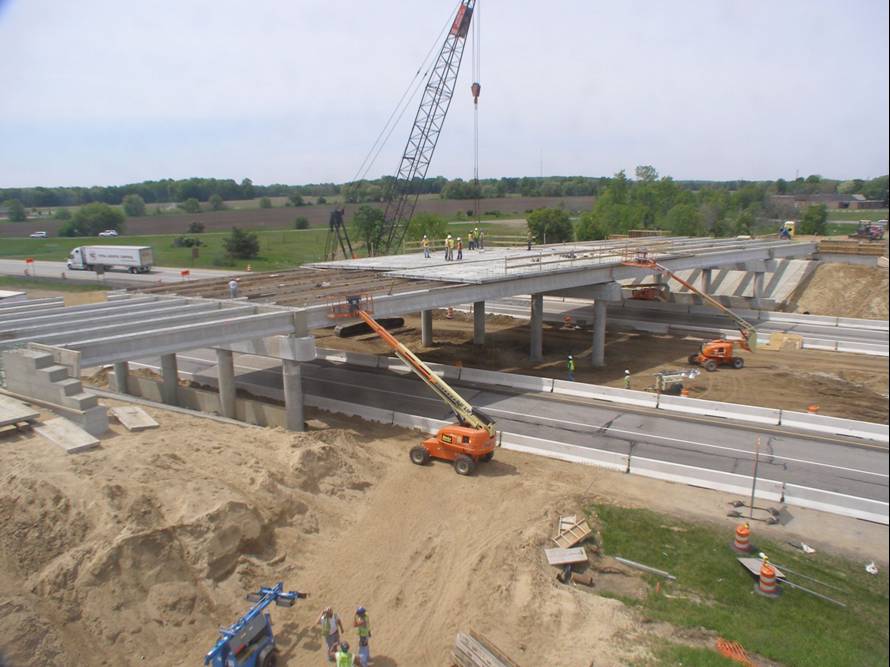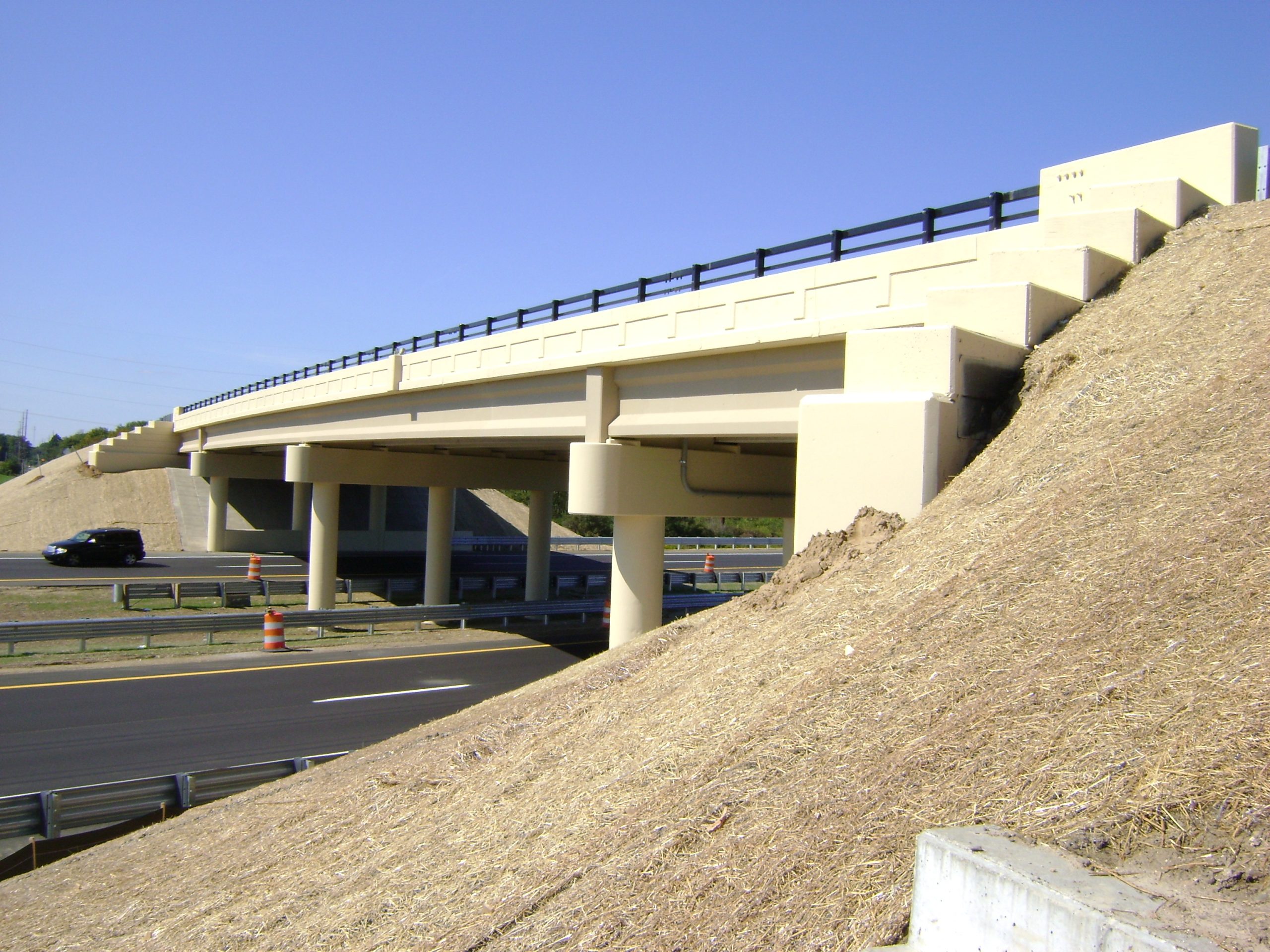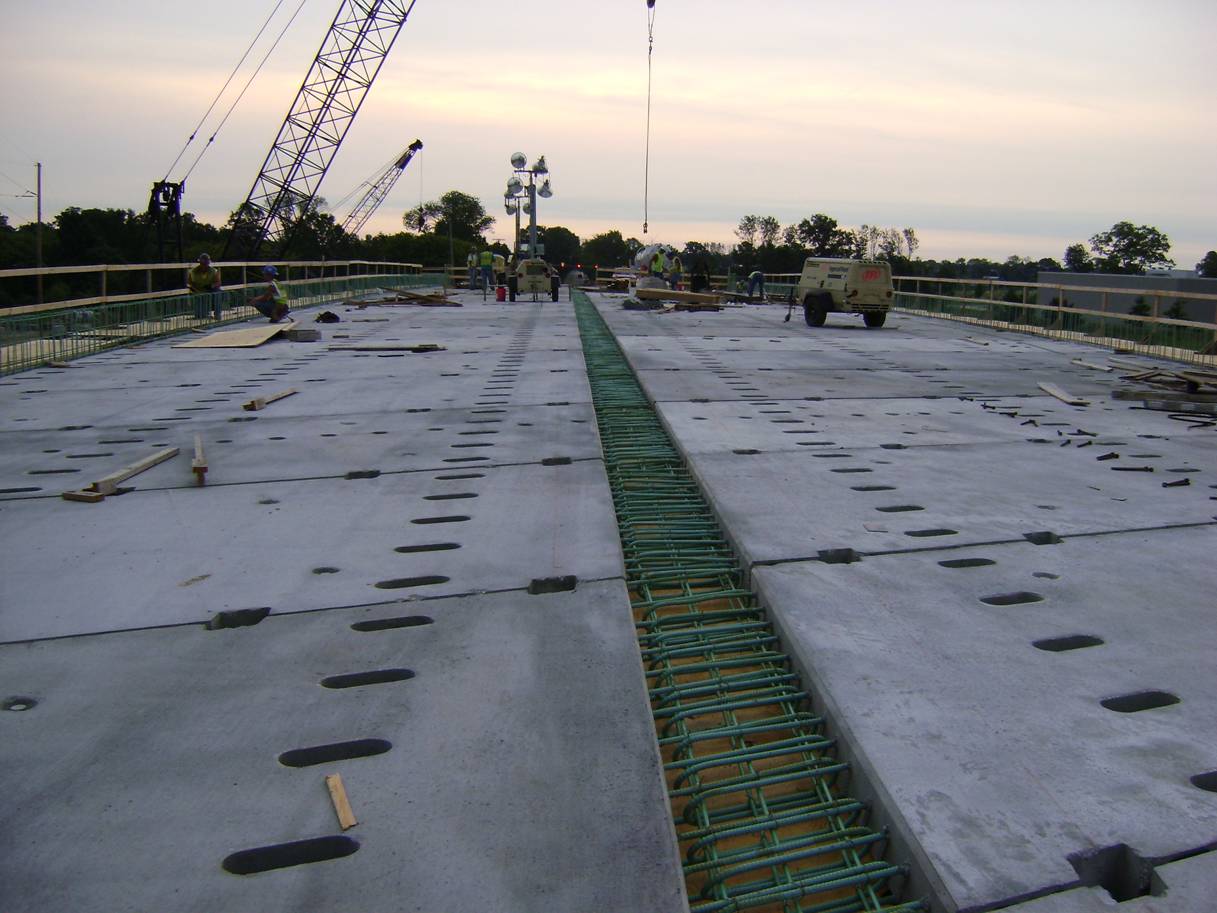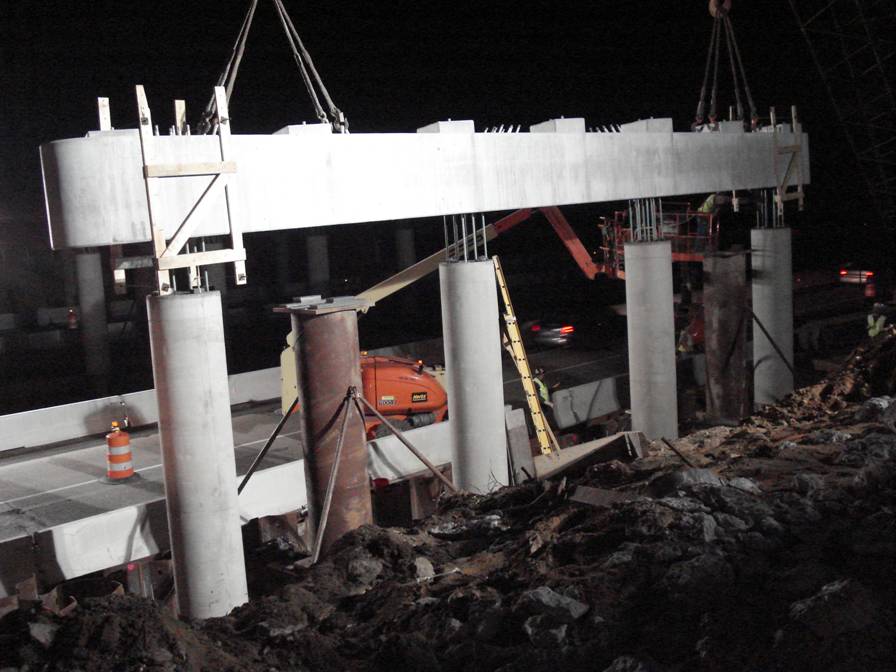State: MI
County:
Owner: State
Location: Urban
Spans: > Three-span
Beam material: Concrete
Max Span Length (ft.): 83.25
Total Bridge Length (ft.): 249
Construction Equipment Category: Conventional
ABC Construction Equipment: Conventional
State ID Number: S01 39014
NBI Number: BRN 0739(039)
Coordinates
Latitude: 42.2598915 | Longitude: -85.6512146
Bridge Description
Project Summary:Project Location:
Over US 131 southwest of Kalamazoo in Kalamazoo County
Impact Category:
Tier 5 (within 3 months)
Mobility Impact Time:
ABC: less than three months for original schedule; two-month delay for re-casting panels; Conventional: minimum six months
Primary Drivers:
reduced traffic impacts, improved site constructability
Dimensions:
249-ft-long and 55-ft wide, three-lane, four-span bridge (37.5 ft – 83.25 ft – 83.25 ft – 44.75 ft); 67º skew
Average Daily Traffic (at time of construction):
44000
Traffic Management (if constructed conventionally):
Traffic management alternative, if constructed conventionally: extended detour on city streets
Existing Bridge Description:
Built in 1962, the two-lane, four-span steel W-beam bridge needed an additional lane and increased vertical under-clearance over US 131.
Replacement or New Bridge:
During the study phase of the project, precasters and contractors in the state partnered with MDOT. Skewed deck panels were determined to be more economical than rectangular panels, to eliminate the closure pours at abutments or lengthening the bridge to square the abutments. To simplify panel fabrication, grouted transverse deck joints and a longitudinal cast-in-place closure pour to eliminate a crown in the panels were selected.The replacement bridge consists of precast integral abutments on single rows of H-piles, precast caps on precast multi-column piers, seven AASHTO Type III pretensioned beams spaced at 9 ft in each span, and skewed full-depth precast longitudinally post-tensioned deck panels. The precast beams and substructure components were fabricated in Kalamazoo, Michigan while the 48 full-depth deck panels were fabricated at a plant 170 miles from the site in Midland, Michigan.
Construction Method:
The 64-ton abutment was precast in two segments to facilitate handling, with a cast-in-place closure pour connecting the segments. The abutments were cast with oversized pockets for the steel H-pile connections. The four 10-ton round precast columns at each interior support were supported on cast-in-place spread footings. The 65-ton pier caps required two cranes for erection. The 19-ton skewed full-depth precast longitudinally post-tensioned deck panels had grouted transverse joints and a closure pour at the crown point. The female-to-female transverse deck joints were grouted with a backer rod sealing the bottom joint; a heat-shrink wrap connected the ducts in blockouts at post-tensioning duct locations. Inserts were cast into the beams at shear pocket locations, with coil bolts threaded into the inserts after panel placement. An aesthetic Michigan bridge railing was cast in place following panel erection.The deck panels were instrumented with a structural health monitoring system that recorded strain and temperature data for one year following completion of the bridge.The project was let through the standard design-bid-build process. The contractor had an expedited schedule with the open to traffic date one month prior to completion.
Stakeholder Feedback:
This project was the first ABC project in the state, and much was learned (see Lessons Learned). MDOT expects that ABC costs will be reduced as fabricators and contractors become more familiar with its use, and as the prefabricated elements are standardized.
High Performance Material:
Project Planning
Decision Making Tools:Site Procurement:
Project Delivery: Design-bid-build
Contracting:
Geotechnical Solutions
Foundations & Walls:Rapid Embankment:
Structural Solutions
Prefabricated Bridge Elements: Full-depth precast deck panel w/PT; Precast cap & column(s); Abutment – precast backwallsPrefabricated Bridge Systems:
Miscellaneous Prefabricated: CIP reinforced concrete closure joints; Grouted key closure joints; PT ducts/bonded; Grouted blockout w/shear connectors; Asphalt overlay w/membrane
Costs & Funding
Costs:The bridge cost was $1.88 million or $143 per sq ft, compared to $1.32 million or $100 per sq ft for conventional construction. Of this total cost, the deck cost was $495,000 or $38 per sq ft compared to $326,000 or $25 per sq ft for conventional deck construction. The bid cost was within four percent of the engineer’s estimate, and the as-constructed cost was within two percent of the bid cost.
Funding Source:
Federal and State
Incentive Program:
IBRD (Innovative Bridge Research and Deployment Program): $80,000
Additional Information
Downloadable Resources
Contract Plans:Specifications:
Bid Tabs:
Construction Schedule:
Other Related Information:
Other Related Information:
2012-TRB-Presentation
Lessons-Learned-Parkview-Avenue-over-US-131
MDOT-Research-Spotlight
Summary Sheet:
120517-ABC_New_MI_2008_Parkview-over-US-131
Other Related URLs:
Michigan Department of Transportation
Contacts
Steven P. Beck, P.E.
Supervising Engineer, Structures
Michigan Department of Transportation
becks2@michigan.gov
517-373-0097







