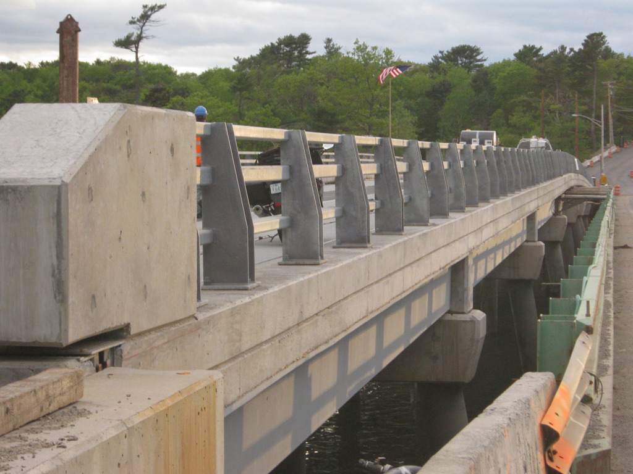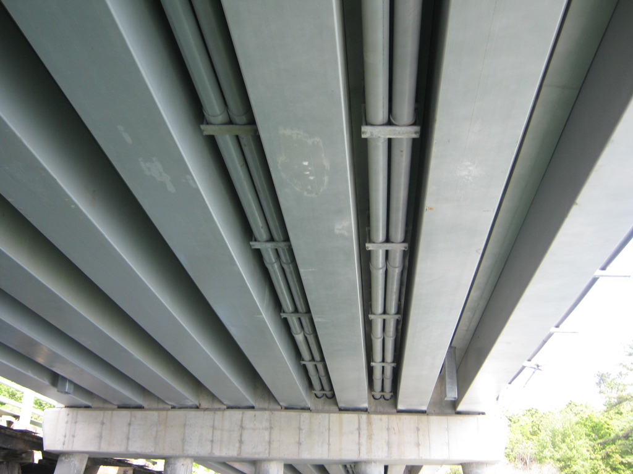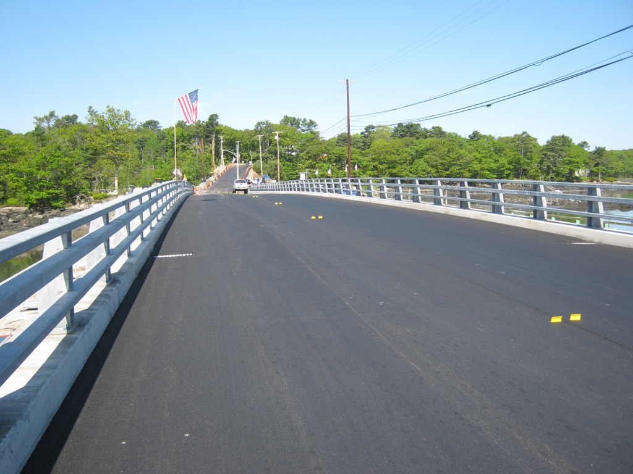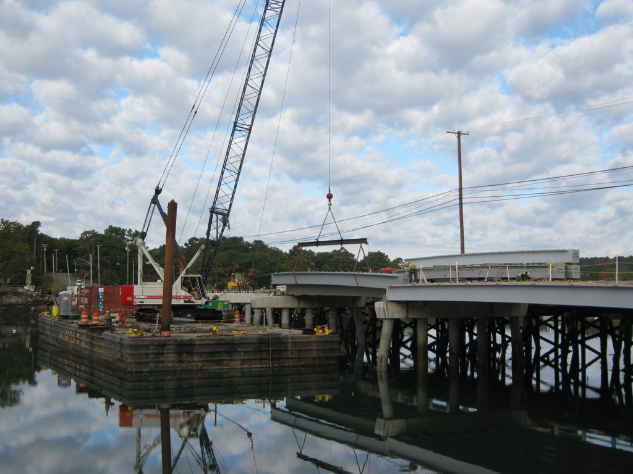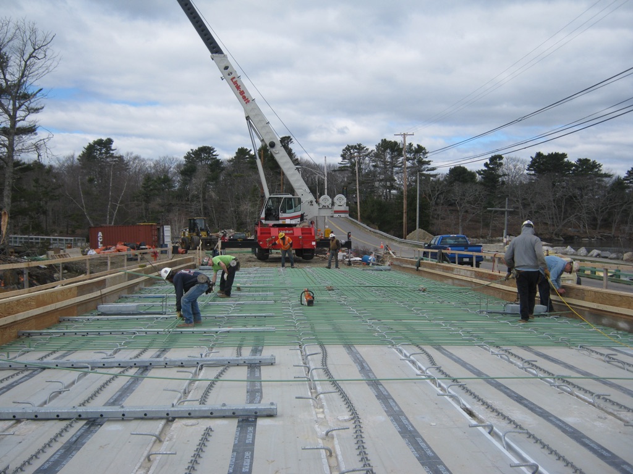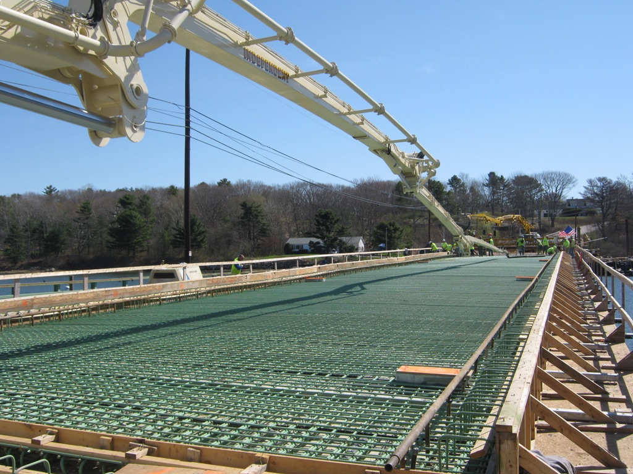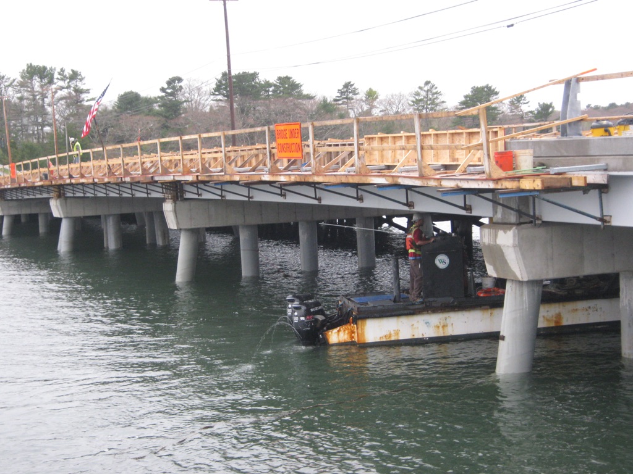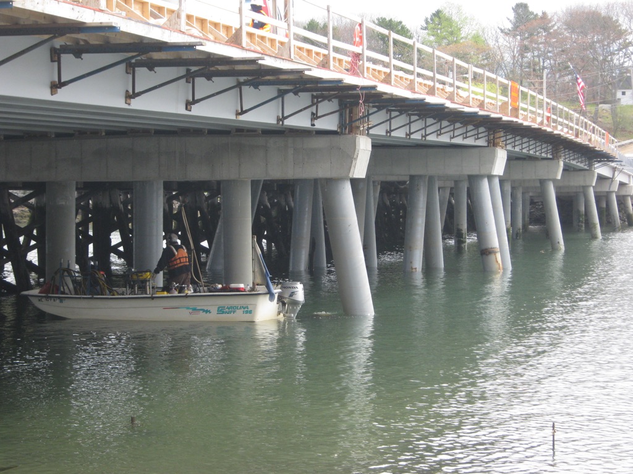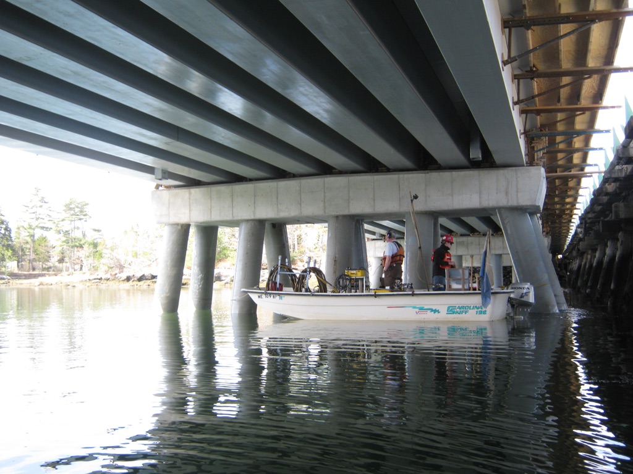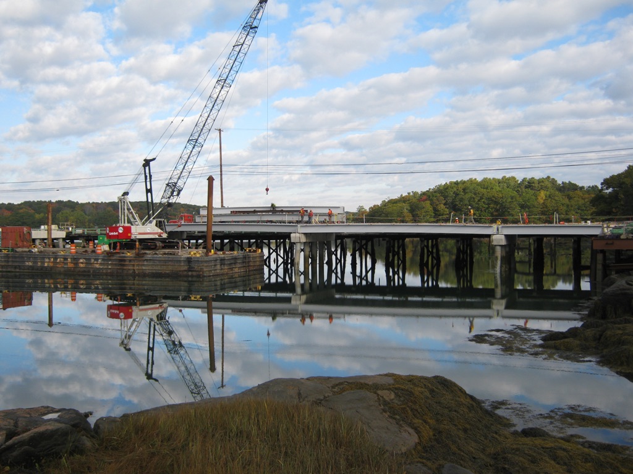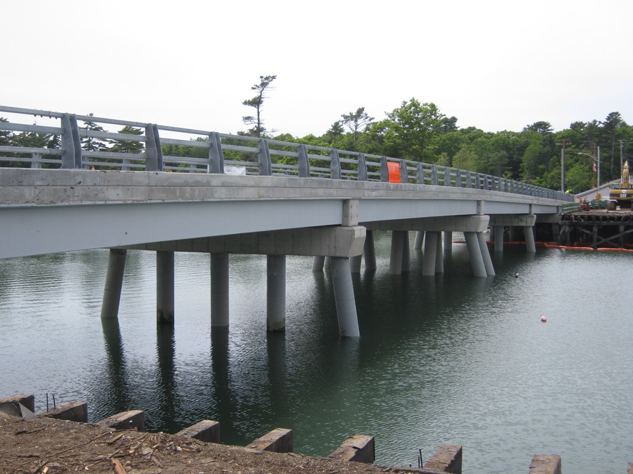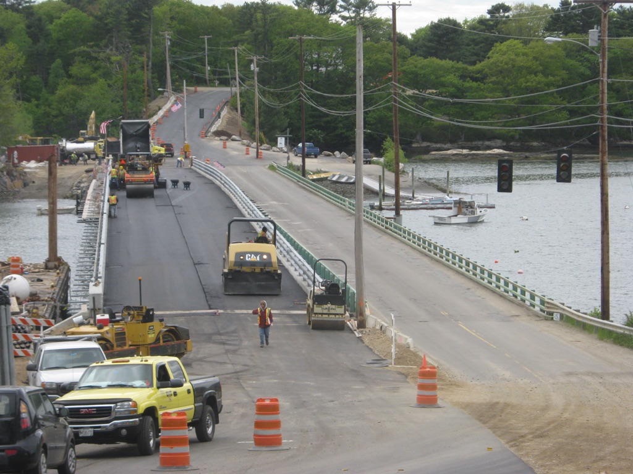State: ME
County:
Owner: State
Location: Rural
Spans: > Three-span
Beam material: Concrete
Max Span Length (ft.): 70
Total Bridge Length (ft.): 540
Construction Equipment Category: Conventional
ABC Construction Equipment: Conventional
State ID Number: 2438
NBI Number: 2438
Coordinates
Latitude: 43.8800011 | Longitude: -69.663002
Bridge Description
Project Summary:Project Location:
Barters Island Road over Back River, connecting the town of Boothbay with Hodgdon Island
Impact Category:
Tier 6 (longer but reduced by months/years)
Mobility Impact Time:
ABC: 17 months to construct bridge on new alignment; one span of eight HCBs erected in one day & filled in one day; Conventional: 18 months
Primary Drivers:
• Improved site constructability – Adjacent winged Hillman Composite Beams (HCBs) eliminate deck forming; HCBs are lighter weight (without compression reinforcement, beams are 1/7 the weight of precast concrete and 1/3 the weight of steel for a comparable bridge), making them easier to transport and allowing use of the existing adjacent bridge and only one crane and one barge to erect beams.
• Improved material quality and product durability – HCBs are corrosion resistant, requiring no painting and little maintenance, for longer service life in saltwater environment over tidal waters with only a 4-ft clearance at high tide.
• Reduced life-cycle costs – HCBs are less costly to ship and erect; reduced superstructure self-weight allowed a more economical substructure; corrosion resistance of HCBs is expected to increase service life.
Dimensions:
540-ft-long and 32-ft-wide eight-span continuous-for-live-load replacement bridge (60-ft-long end spans, six 70-ft-long interior spans); each 70-ft-long beam weighed 5,100 lbs without compression reinforcement and 17,900 lbs with compression reinforcement
Average Daily Traffic (at time of construction):
1550
Traffic Management (if constructed conventionally):
Traffic management alternative, if constructed conventionally: parallel bridge
Existing Bridge Description:
The existing two-lane 38-span timber bridge with timber pile foundation was 535-ft long and 24-ft wide. Built in 1930 with major superstructure rehabilitation in 1983, it was deteriorated due to the harsh marine environment, and required replacement.
Replacement or New Bridge:
The replacement bridge has two 11-ft-wide traffic lanes and two 3.33-ft-wide shoulders. It was built adjacent to the existing bridge on a new alignment and is composed of 64 adjacent 33-inch-deep winged Hybrid Composite Beams (HCBs) with 7-inch-thick cast-in-place concrete deck and 3-bar Wyoming steel bridge railing. This bridge is the first application of HCBs with wings projecting from the upper edges of each beam for a total top flange width of four feet. The winged HCBs are abutted so that deck formwork was not required. The substructure consists of conventional cast-in-place concrete abutments and cast-in-place concrete caps on concrete-filled steel pipe piles. The only expansion joints are located at the abutments.
Construction Method:
Traffic was maintained on the existing bridge, except for limited closures, while the new bridge was built parallel to the existing bridge. Special provisions allowed the existing bridge to be closed to traffic for a maximum of 12 calendar days. The closures were limited to the hours of 8:30 am to 3:30 pm. If the existing bridge remained closed beyond those hours, a lane rental fee of $500 per hour would be assessed for the first and subsequent hours that the closure extended at least 10 minutes outside the specified hours. Special provisions also included supplemental liquidated damages of $500 per day for each day the bridge remained closed to traffic beyond the specified date. Traffic on the existing bridge was allowed to be reduced to one lane during daylight hours with approval by the owner.The replacement bridge’s substructure construction began in spring 2010. In fall 2010 erection of the winged HCBs began before completion of the substructure. Because of their light weight, the HCBs were transported by truck onto the adjacent existing bridge, from which they were then erected with the same barge and crane used for substructure construction. Erection of the HCBs averaged one span of eight beams per day. After HCBs were erected on the first four spans, their compression arches were filled with concrete. The filling of each HCB required approximately 20 minutes, with one span of eight beams completed per day. Deck reinforcement was placed after the HCBs were filled. In October 2010 the first half of the deck was cast. Construction of the remaining piers was completed over the winter, and the remaining HCBs were erected in April 2011. The waterproofing membrane and asphalt overlay were placed. The bridge was opened to traffic in June 2011, ahead of schedule. The bridge is anticipated to have a service life of 100 years, compared to a typical service life of 50 to 75 years in Maine.
Stakeholder Feedback:
The project was a successful use of composite materials for bridge infrastructure and was well received by the local community.
High Performance Material:
Hybrid Composite Beam with wings including self-consolidating concrete compression arch, galvanized prestressing strands, and fiber-reinforced polymer shell
Project Planning
Decision Making Tools:Site Procurement:
Project Delivery: Design-bid-build
Contracting: Full lane closure; Lane rental; Incentive / disincentive clauses
Geotechnical Solutions
Foundations & Walls:Rapid Embankment:
Structural Solutions
Prefabricated Bridge Elements: MDcBh (Modular concrete-Decked hybrid Beam - Hillman Composite Beam (HCB) w/ wings)Prefabricated Bridge Systems:
Miscellaneous Prefabricated: Asphalt overlay w/membrane
Costs & Funding
Costs:The engineer’s estimate for this project was $5.10 million. The low bid was $5.57 million ($474,000 = 9% higher than the engineer’s estimate). There were 5 bidders. The cost per square foot of bridge was $248 compared to $222 for conventional construction in Maine in 2010.The HC beams were contracted separately ($1.73 million) and this amount is included in the engineer’s estimate and low bid amount shown above. The low bid without the HC beams was $3.84 million. The sq ft costs included only bridge items and associated mobilization. Items not included were bridge removal, traffic control items, approach work and guardrail, field office, temporary soil and erosion and water pollution control, special work, etc.
Funding Source:
State Only
Incentive Program:
Additional Information
Downloadable Resources
Contract Plans: View ME-Boothbay-Contract-Plans.pdf
View ME-Boothbay-Special-Provisions_20100119.pdf
Construction Schedule:
View ME-Boothbay-Construction-Schedule.pdf
Other Related Information:
Summary Sheet:
121114-ABC_New_ME_2011_Boothbay-Knickerbocker
Other Related URLs:
Go to:
http://www.fhwa.dot.gov/publications/publicroads/11julaug/04.cfm
Maine Department of Transportation
Contacts
Wayne Frankhauser, Jr.,
P.E.
Manager, Bridge Program
Maine Department of Transportation
Wayne.FrankhauserJr@maine.gov
207-624-3490
Sup1:
HCB, Inc.
Hillman Composite Beam (HCB)
John Hillman, P.E., S.E. President CEO
hillmanjr@hcbridge.com
(847) 722-4072



