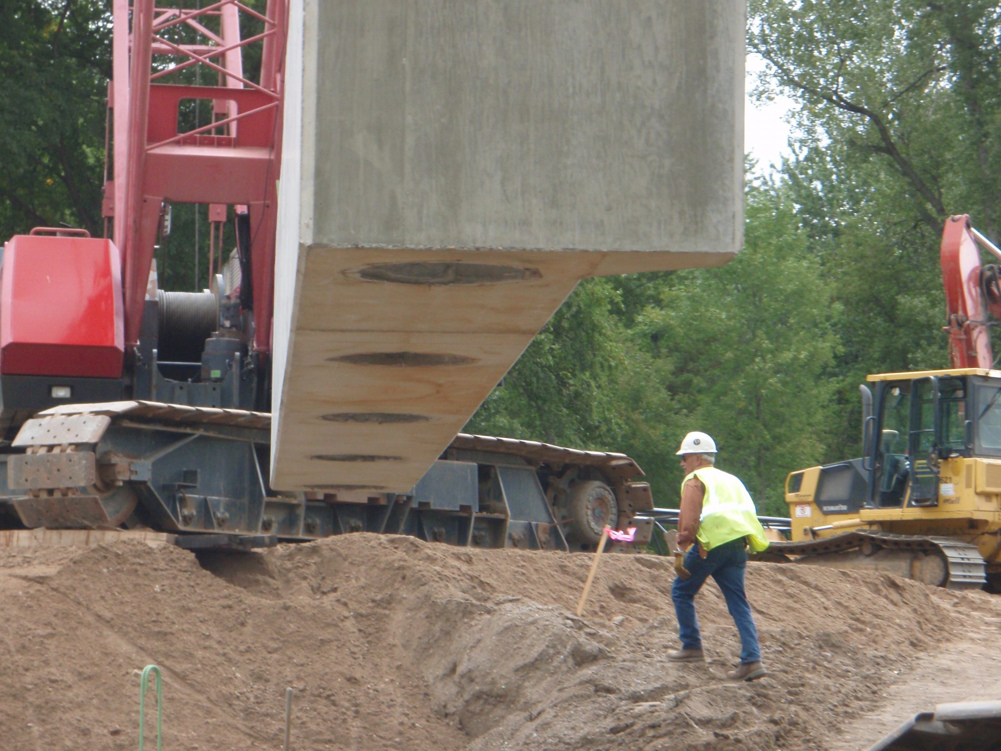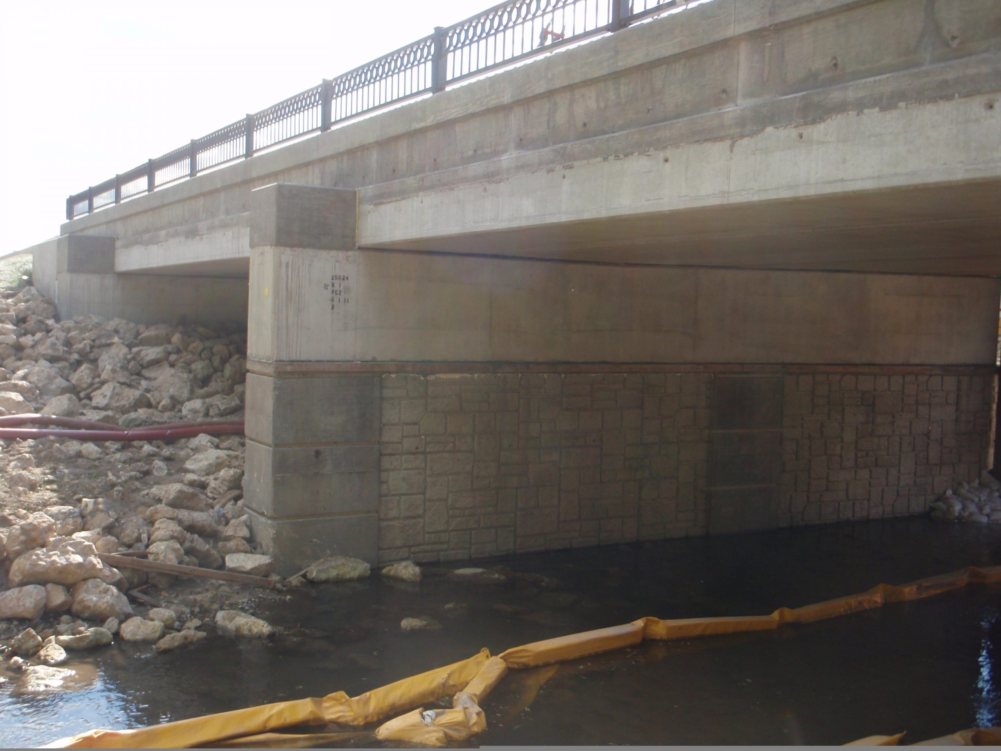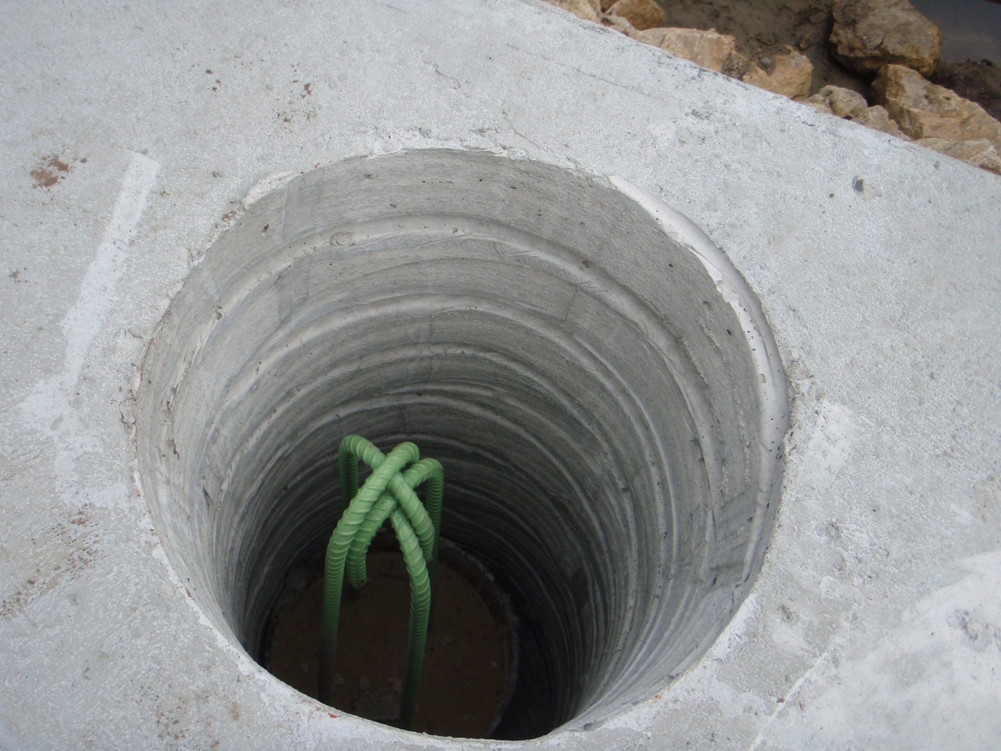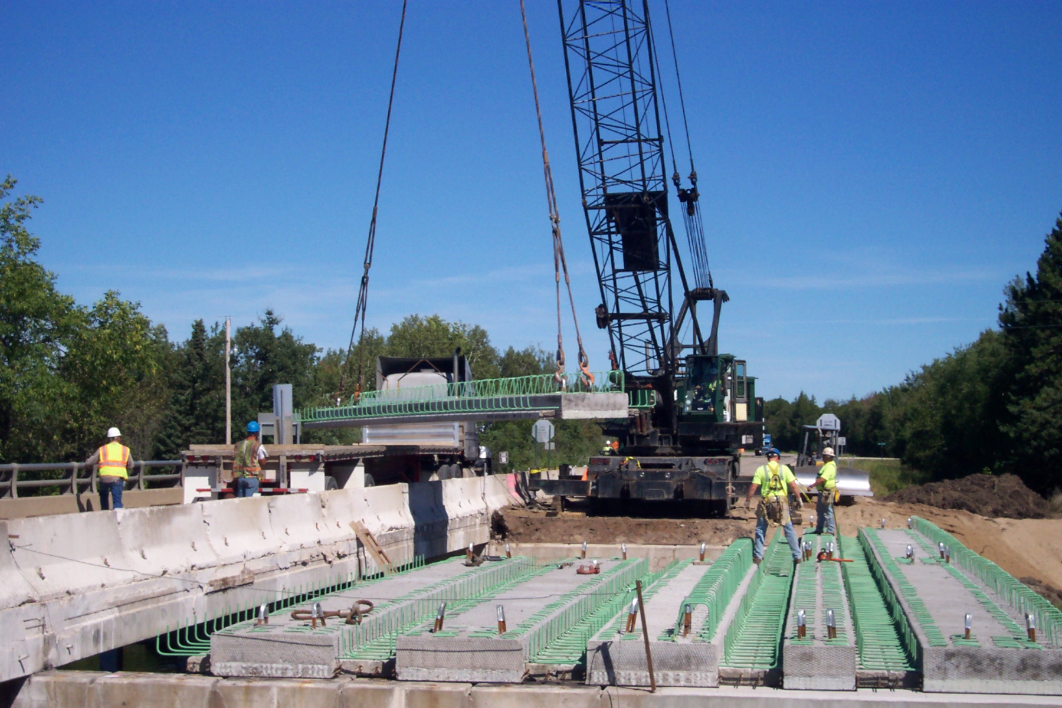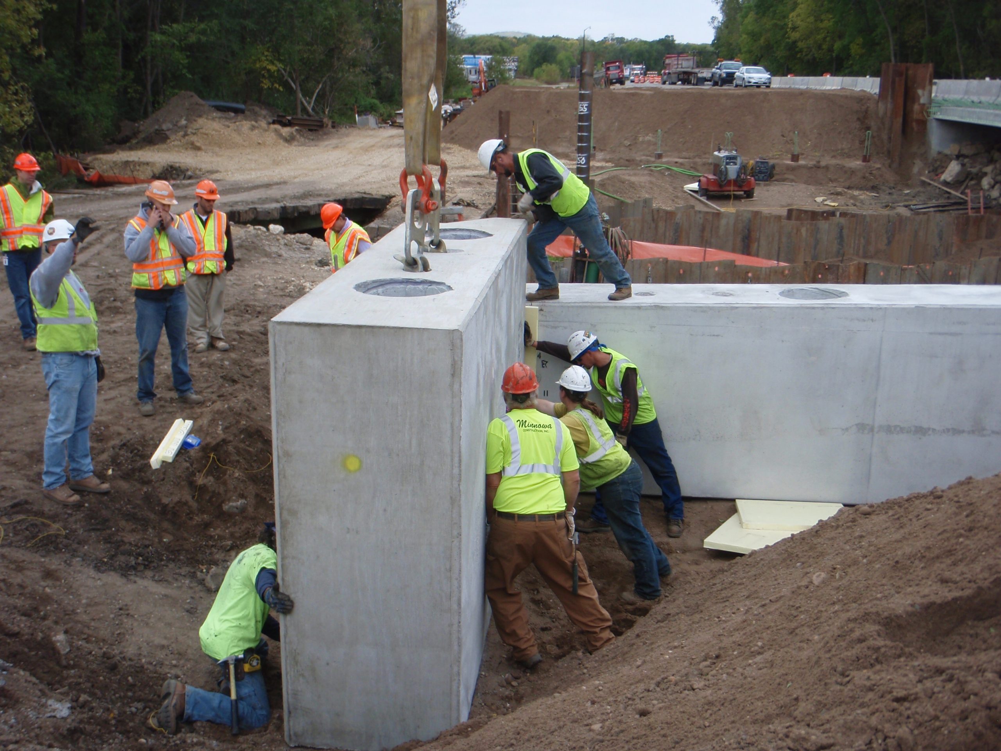State: MN
County:
Owner: State
Location: Rural
Spans: Three-span
Beam material: Concrete
Max Span Length (ft.): 41
Total Bridge Length (ft.): 123
Construction Equipment Category: Conventional
ABC Construction Equipment: Conventional
State ID Number: 25024
NBI Number: 25024
Coordinates
Latitude: 44.46521 | Longitude: -92.2906647
Bridge Description
Project Summary:Project Location:
Trunk Highway 61 over Gilbert Creek in Goodhue County near Lake City in southeastern Minnesota
Impact Category:
Tier 5 (within 3 months)
Mobility Impact Time:
ABC: 80 days of traffic impact ; Conventional: an additional 2-3 weeks
Primary Drivers:
• reduced traffic impacts
• reduced onsite construction time – formwork for CIP portion of the deck is eliminated, use of precast substructures
• improved site constructability – drop-in reinforcement cages over longitudinal joints simplify construction
• improved material quality and product durability
• improved work-zone safety
• minimized environmental impacts
Dimensions:
123-ft-long and 76.66-ft-wide three-span Precast Composite Slab Span (PCSS) bridge (40 ft – 41 ft – 40 ft)
Average Daily Traffic (at time of construction):
8800
Traffic Management (if constructed conventionally):
Traffic management alternative, if constructed conventionally: extended use of cross-over and single-lane traffic
Existing Bridge Description:
The existing bridge was a 114-ft-long, 36.33-ft-wide three-span cast-in-place T-beam deck girder bridge with contraction abutments and a pair of two-column piers, all founded on timber piling. It had two 12-ft-wide traffic lanes and two 3-ft-wide shoulders, with 2-ft-wide raised sidewalks adjacent to the shoulder. Built in 1955, the superstructure and substructure were deteriorated and required replacement.
Replacement or New Bridge:
The cross-section of the replacement bridge is a modification of the Poutre Dalle system that was observed in France during the 2004 FHWA/AASHTO prefabricated bridge elements and systems international scan. This bridge is the 4th generation of MnDOT’s Precast Composite Slab Span (PCSS) bridge. Its cross-section consists of shallow precast prestressed concrete inverted-tee beams that are erected adjacent to each other and topped with a composite slab. The beam is designed to be simply supported under dead load and live load.
The replacement bridge has two 12-ft-wide traffic lanes, a center 14-ft-wide turn lane, two 12-ft-wide shoulders, and a 10-ft-wide sidewalk protected by a traffic barrier. The cross-section consists of eleven 6-ft-wide, one 5.5-ft-wide, and one 5.17-ft-wide 18-inch-deep 6,000 psi PCSS beams with a 6-inch-thick cast-in-place 4,000 psi reinforced concrete deck cast over the beam stems and filling the webs over the beam flanges. The edge beams were precast with protruding connection reinforcement for traffic barrier. No transverse post-tensioning was used. The shallow depth of the precast slab system met the hydraulic capacity requirements at this location. The precast substructure elements were constructed with full-depth pockets to accommodate pile connections. The precast abutments were supported on 12-inch-diameter steel pipe piles, and the precast pier cap and cast-in-place infill walls were supported on 16-inch-diameter steel pipe piles.
Construction Method:
The prestressed beams were fabricated in a precast plant; their maximum 6-ft overall width allowed standard hauling and quick erection. The precast abutment stems, wingwalls, and pile caps were also fabricated in a precast plant and trucked to the site.
This project was completed using staged construction. In each of the stages the contractor drove the steel pipe piles for the abutments and piers. A typical crane for this scale of project was used to install the precast abutments, pier caps and inverted tee beams. The precast abutment pieces and precast caps were connected to the piles using high-strength flowable grout. The precast slab beams were erected and the longitudinal “drop in” steel reinforcement and deck reinforcement was placed, and the deck was cast and cured.
This was an A+B contract with a maximum allowable construction time of 80 days. The contractor bid and used 80 days. The incentive/disincentive was $5,000 per day. The contract was interrupted for 3 weeks of work stoppage due to a state government shutdown. The contractor was not allowed to work during the shutdown, and this no doubt affected the total contract time and contractor efficiency.
Stakeholder Feedback:
Approximately six months after the bridge was opened to traffic, map cracking was detected on the deck surface. Transverse cracks were also discovered over the piers. Cores have been taken and further investigation is underway. The surface of the deck will be covered with a thin-bonded epoxy overlay to seal the cracks.
High Performance Material:
Project Planning
Decision Making Tools:Site Procurement:
Project Delivery: Design-bid-build
Contracting: A+B bidding; Incentive / disincentive clauses
Geotechnical Solutions
Foundations & Walls:Rapid Embankment:
Structural Solutions
Prefabricated Bridge Elements: Adjacent inverted T beams; Precast pile caps; Precast abutment stems; Precast wingwallsPrefabricated Bridge Systems:
Miscellaneous Prefabricated: CIP reinforced concrete closure joints; Socket connection (in precast substructure); Thin-bonded epoxy overlay
Costs & Funding
Costs:The engineer’s estimate for the bridge portion of this project was $ 1.54 million, not including mobilization. There were two bidders. The low bid was $1.71 million, which was about 11% higher than the engineer’s estimate. Most of the added cost was associated with the use of precast substructure elements and potential start-up costs.
On average, the PCSS bridges are 10-15 percent higher in cost than comparable cast-in-place slab span bridges. However, construction time can be as much as 20-40 percent shorter for the PCSS bridges.
Funding Source:
Federal and State
Incentive Program:
Other: Partial funding provided by a state innovation funding program
Additional Information
Downloadable Resources
Contract Plans:Specifications:
View Br-25024-Special-Provisions.pdf
View Br-25024-bid-tabulations.pdf
Other Related Information:
SummaryReport_MnDOT-FHWA-Workshop__11-01-05
Summary Sheet:
130103-ABC_New2_MN-2011_TH-61
Other Related URLs:
Minnesota Department of Transportation
Contacts
Paul Rowekamp, P.E.
Bridge Standards and Research Engineer
Minnesota Department of Transportation
paul.rowekamp@state.mn.us
651-366-4484



