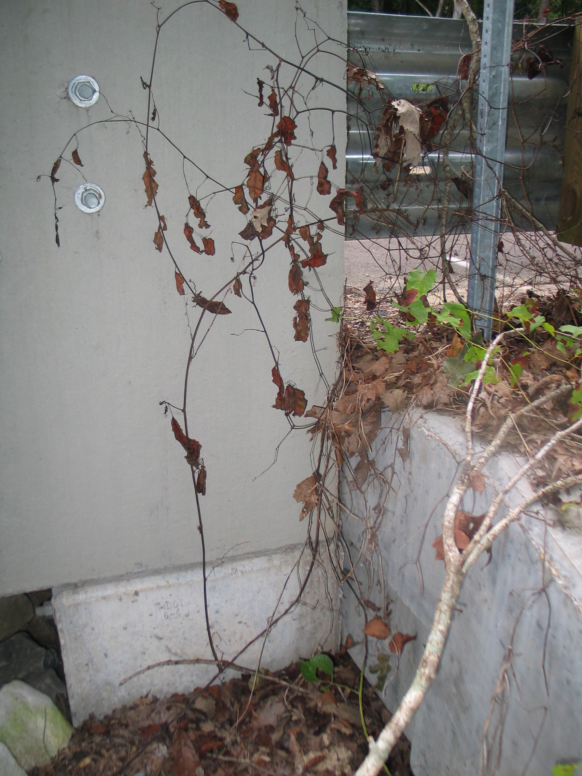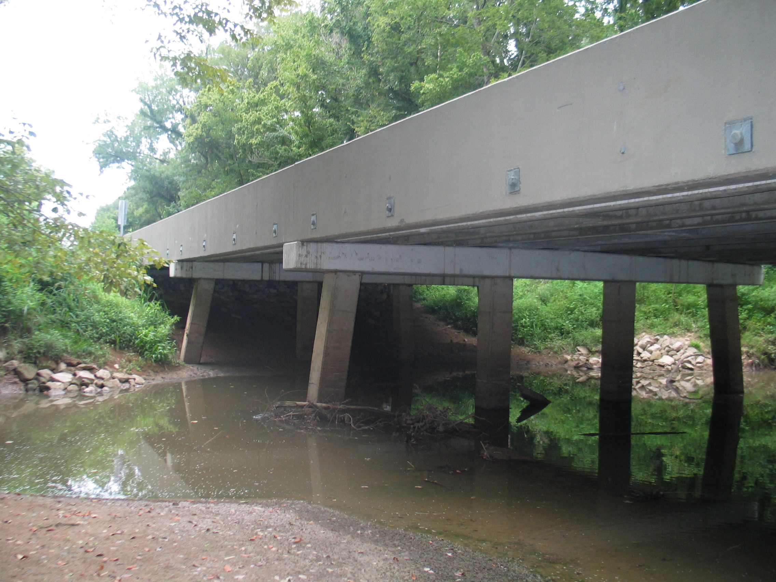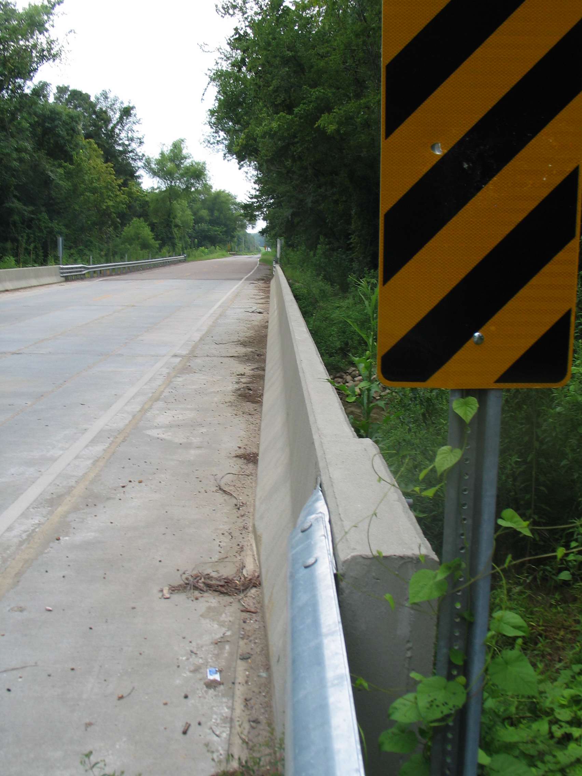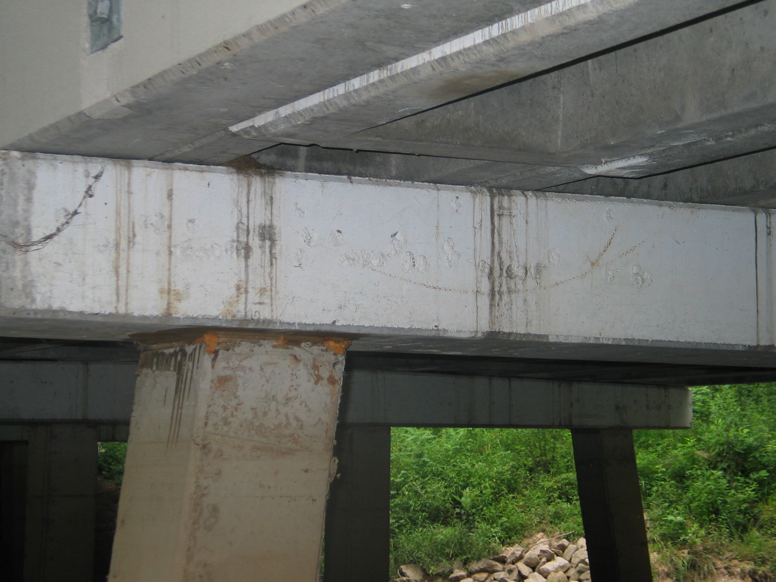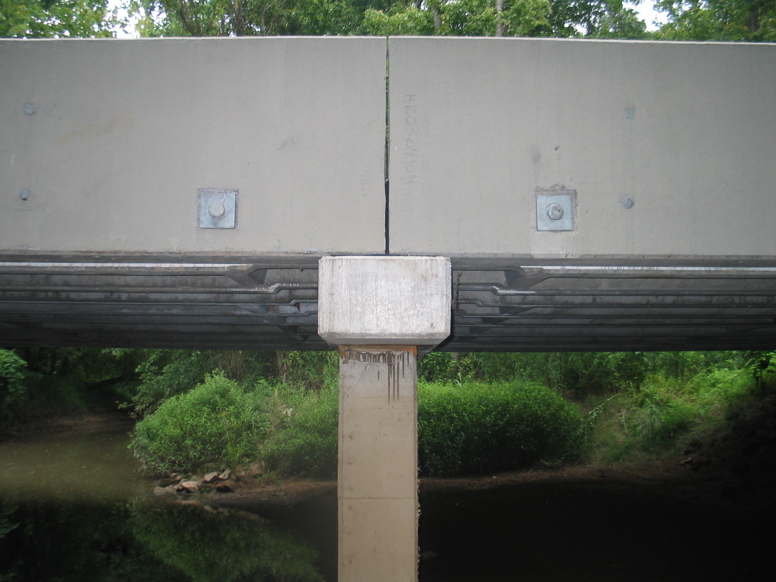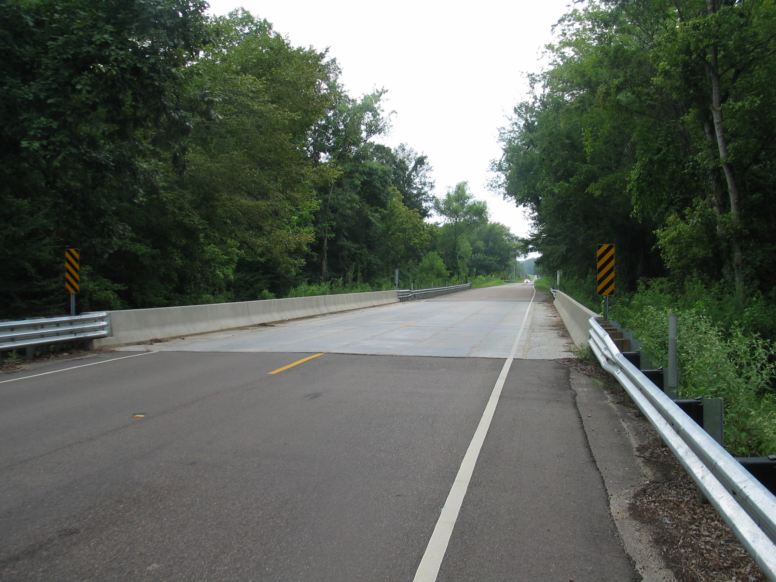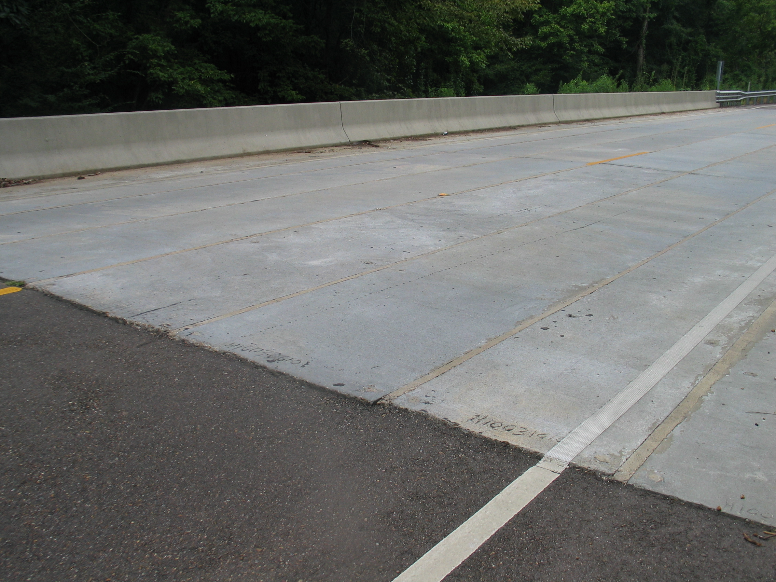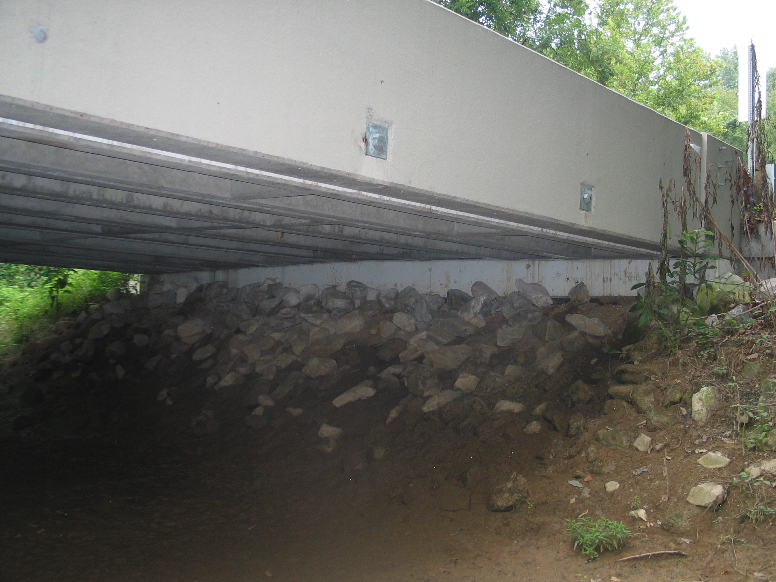State: MS
County:
Owner: City of Clinton
Location: Rural
Spans: > Three-span
Beam material: Concrete
Max Span Length (ft.): 31
Total Bridge Length (ft.): 124
Construction Equipment Category: Conventional
ABC Construction Equipment: Conventional
State ID Number: SA2500000000197
NBI Number: SA2500000000197
Coordinates
Latitude: 32.40028 | Longitude: -90.3125
Bridge Description
Project Summary:Project Location:
Kickapoo Road over Bogue Chitto Creek in the City of Clinton in Hinds County
Impact Category:
Tier 5 (within 3 months)
Mobility Impact Time:
ABC: 54 days ; Conventional: 6 months
Primary Drivers:
reduced traffic impacts – route serves public school buses and other local needs; reduced onsite construction time; improved work-zone safety; improved site constructability – restricted to existing right-of-way due to environmentally sensitive location; improved material quality and product durability; minimized environmental impacts – bottomland hardwood forest and emergent wetlands adjacent to stream channel and in surrounding floodplain; reduced life-cycle cost
Dimensions:
124-ft-long and 34.5-ft-wide four-span precast adjacent slab beam bridge (31-ft-long spans)
Average Daily Traffic (at time of construction):
940
Traffic Management (if constructed conventionally):
Traffic management alternative, if constructed conventionally: extended use of 3-mile detour
Existing Bridge Description:
The existing five-span concrete bridge was 116 ft long and 24 ft wide with wooden pile foundation. It had two 10-ft-wide traffic lanes and two 2-ft-wide shoulders. Built in 1964, the bridge was deteriorated and required replacement due to low bridge ratings and load limit restrictions.
Replacement or New Bridge:
The replacement bridge has two 12-ft-wide traffic lanes and two 4-ft-wide shoulders. The cross-section consists of eight 1.5-ft-deep simple-span adjacent slab beams, with four 4.5-ft-wide interior beams and four 3.5-ft-wide exterior beams. The abutments and intermediate supports consist of precast caps founded on 1.5-ft-square piles composed of HP 14×73 steel piles encased in concrete. Additional prefabricated elements include precast barrier rails and precast abutment wingwalls.
Construction Method:
This bridge is one of four bridges in the construction project. The precast slab beams, caps, and wingwalls were fabricated at a precast plant and trucked to the bridge site. The 35-ft-long caps are 2.25 ft wide and vary in depth from 1.4 ft at edges to 1.7 ft at midspan, to follow the roadway crown. Each cap was fabricated with four partial-depth pockets for pile embedment with 4-inch-diameter grout holes to the top surface.Traffic was detoured and the bridge was demolished. Four piles per support location were driven, with the two outside piles battered. A strut was attached mid-height between piles at intermediate supports. The precast caps were erected over the piles. The precast wingwalls were attached to abutment caps with bolted connections. Cap pockets and grout holes were filled with non-shrink commercial-type or epoxy-type grout.The slab beams were erected on ¼-inch-thick elastomeric bearing pads. Bolts were inserted vertically into beam ends and extended into 2-inch-diameter x 8-inch-deep holes in the caps. Webs of adjacent beams were bolted together transversely near the beam ends and at mid-span along the length of the span. At intermediate bents, ½-inch-thick expansion material (closed-cell polyethylene pre-molded joint filler) was placed the full depth and width at beam ends. Beam ends were bolted together longitudinally at intermediate supports with 1.6-ft-long 1-inch-diameter bolts. The precast concrete barrier rails were erected and transversely connected to the web of the outside beam with galvanized screw anchor and bolt connections. Shear keys between beams and between outside beams and rail elements were grouted with a 1:2:3 mix grout having a 3/8-inch maximum aggregate size. An overlay was not placed on the deck.Notice to proceed for the project was given February 1, 2010 and all four bridges were required to be replaced by September 1, 2010. The contract specified a maximum closure of 55 calendar days for the Kickapoo Bridge. Disincentives of $2,000 per calendar day of closure beyond 55 calendar days were specified for this bridge. In addition, liquidated damages of $700 per calendar day were specified for the project as a whole if the contractor had failed to complete the work by the project completion date. The bridge was opened in 54 days, one day early; no disincentives were assessed.
Stakeholder Feedback:
High Performance Material:
Project Planning
Decision Making Tools:Site Procurement:
Project Delivery: Design-bid-build
Contracting: Full lane closure; Incentive / disincentive clauses
Geotechnical Solutions
Foundations & Walls:Rapid Embankment:
Structural Solutions
Prefabricated Bridge Elements: Adjacent slab beams; Precast pile caps; Precast abutment caps; Precast wingwallsPrefabricated Bridge Systems:
Miscellaneous Prefabricated: Grouted key closure joints; Socket connection (in precast substructure); Prefabricated railing
Costs & Funding
Costs:The engineer’s estimate for the project (all four bridges) was $1.50 million. The low bid was $1.54 million. There were 5 bidders. The construction cost per square foot of bridge was approximately $145 for this project compared to an average of $228 for MDOT bridge replacements by conventional construction in this region in 2010. (Note: These 2010 averages are based upon total bids for bridge replacement projects which each included roadway work and other items incidental to bridge replacement work and often included the construction and removal of temporary detour bridges.)ARRA funds in the amount of $1.722 million were received for this project, which consisted of four bridges including Kickapoo.
Funding Source:
Other
Incentive Program:
ARR Act (ARRA – American Recovery and Reinvestment Act)
Additional Information
Downloadable Resources
Contract Plans: View Clinton-Bridge-Plans-08-18-2009.pdf
View City-of-Clinton-Addendum-1.pdf
View Proposal-111009.pdf
View STP-0025-00033LPA-Categorical-Exclusion.pdf
Construction Schedule:
Other Related Information:
Summary Sheet:
121210-ABC_New2_MS_2010_KickapooOverBogueChittoCrk
Other Related URLs:
Mississippi Department of Transportation
Contacts
Nick J. Altobelli, P.E.
Director of Structures
Mississippi Department of Transportation
naltobelli@mdot.ms.gov
601-359-7200



