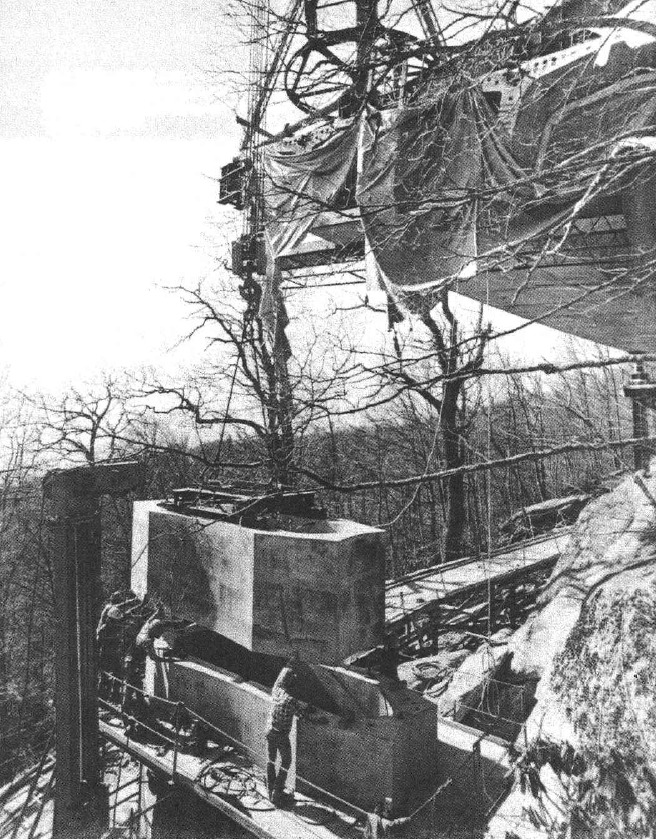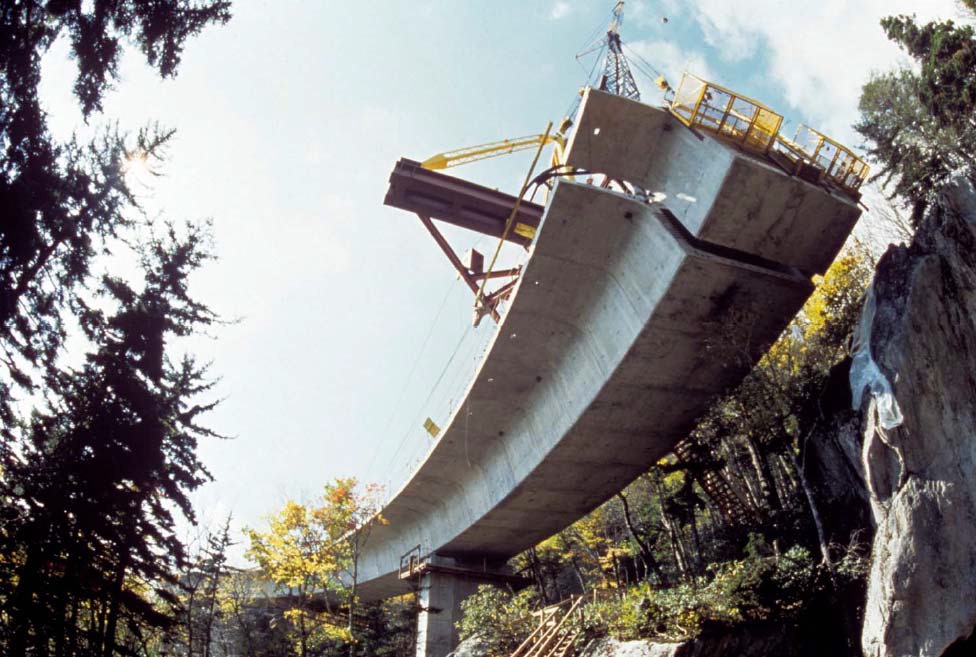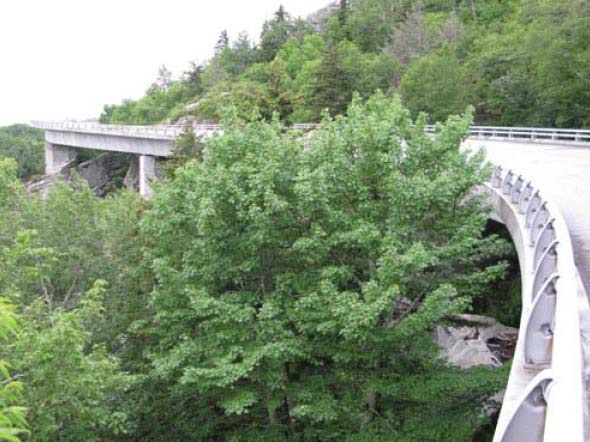State: NC
County:
Owner: National Park Service
Location: Rural
Spans: > Three-span
Beam material: Concrete
Max Span Length (ft.): 180
Total Bridge Length (ft.): 1243
Construction Equipment Category: Other ABC Method
ABC Construction Equipment: High-capacity crane(s)
State ID Number: 0000005140182P
NBI Number: 5140-182P
Coordinates
Latitude: 36.094944 | Longitude: -81.8125305
Bridge Description
Project Summary:Project Location:
Blue Ridge Parkway, Milepost 304.6, crossing Grandfather Mountain in Avery County
Impact Category:
Tier 6 (longer but reduced by months/years)
Mobility Impact Time:
ABC: Not applicable; on new alignment
Primary Drivers:
• minimized environmental impacts – Precasting each segment of the bridge allowed construction workers to assemble the bridge with little impact to the most environmentally sensitive section of Grandfather Mountain. This bridge also proved that a design could be environmentally sensitive in addition to being utilitarian and economical.
• reduced onsite construction time
• improved work-zone safety
• improved site constructability
• improved material quality and product durability
• reduced life-cycle cost
Dimensions:
1,243-ft-long and 37.5-ft-wide 8-span precast concrete segmental bridge (98.5 ft – 163.0 ft – 4 @ 180 ft – 163 ft – 98.5 ft); curved alignment
Average Daily Traffic (at time of construction):
2000
Traffic Management (if constructed conventionally):
Traffic management alternative, if constructed conventionally: not applicable – new alignment
Existing Bridge Description:
Replacement or New Bridge:
The bridge has two 17-ft-wide traffic lanes and no shoulders. The cross-section consists of a 9-ft-deep single-cell segmental box with 18-ft-wide bottom flange. The precast post-tensioned segmental columns were based in cast-in-place pile footings founded on micropiles. The cast-in-place abutments were founded on micropiles.The bridge contains 153 superstructure segments, each weighing 50 tons, along with 40 substructure segments weighing up to 45 tons. The road is at an elevation of 4,100 feet and was designed as an S-shape to wind around the scenic mountains.
Construction Method:
To avoid placement of heavy equipment in a sensitive environment, the bridge was built in one direction from the south abutment to the north almost entirely from the top down. The only exceptions to the top down method were construction of the initial span on falsework and construction of a temporary timber bridge that enabled the micropile foundation drilling machine to prepare several of the foundation sites ahead of the superstructure erection.The construction proceeded in cantilever directly from one pier to the next. Each span was cantilevered half-way, and then supported by a mast and two stays for each segment. Post-tensioning tendons were threaded through and stressed from the inside of the box. Segments were placed by a movable swivel crane located at the end of the cantilever.Precast was chosen over cast-in-place segments because the region has a reduced construction season. By choosing precast, production of the segments could continue during winter. Additionally, the precast segments were made under plant controlled conditions, leading to high quality concrete.
Stakeholder Feedback:
High Performance Material:
Project Planning
Decision Making Tools: FHWA ProcessSite Procurement:
Project Delivery: Design-Bid-Build
Contracting:
Geotechnical Solutions
Foundations & Walls: MicropilesRapid Embankment:
Structural Solutions
Prefabricated Bridge Elements: Precast segmental beam elements; Precast column(s)Prefabricated Bridge Systems:
Miscellaneous Prefabricated: PT ducts/bonded
Costs & Funding
Costs:The low bid was $7.9 million.
Funding Source:
Federal Only
Incentive Program:
Additional Information
Downloadable Resources
Contract Plans:Specifications:
Bid Tabs:
Construction Schedule:
Other Related Information:
Summary Sheet:
130222_NC_1983_Linn-Cove-Viaduct
Other Related URLs:
Go to:
http://www.fhwa.dot.gov/bridge/prefab/videos.cfm
U.S. Department of Transportation, Federal Highway Administration, Eastern Federal Lands Highway Division
Contacts
Hratch Pakhchanian,
Bridge Engineer, Branch Leader
FHWA Eastern Federal Lands Highway Division (EFLHD)
hratch.pakhchanian@dot.gov
703-404-6246






