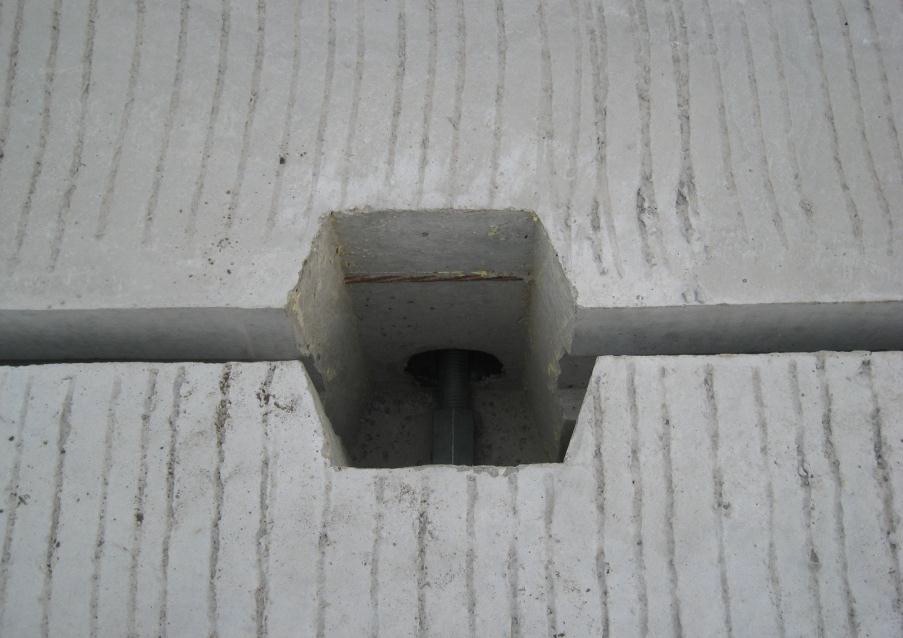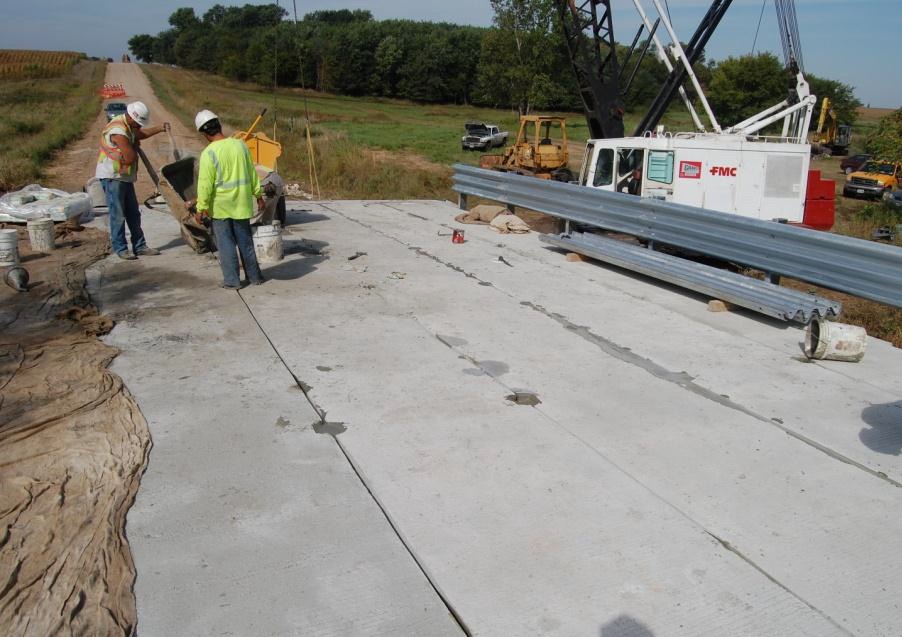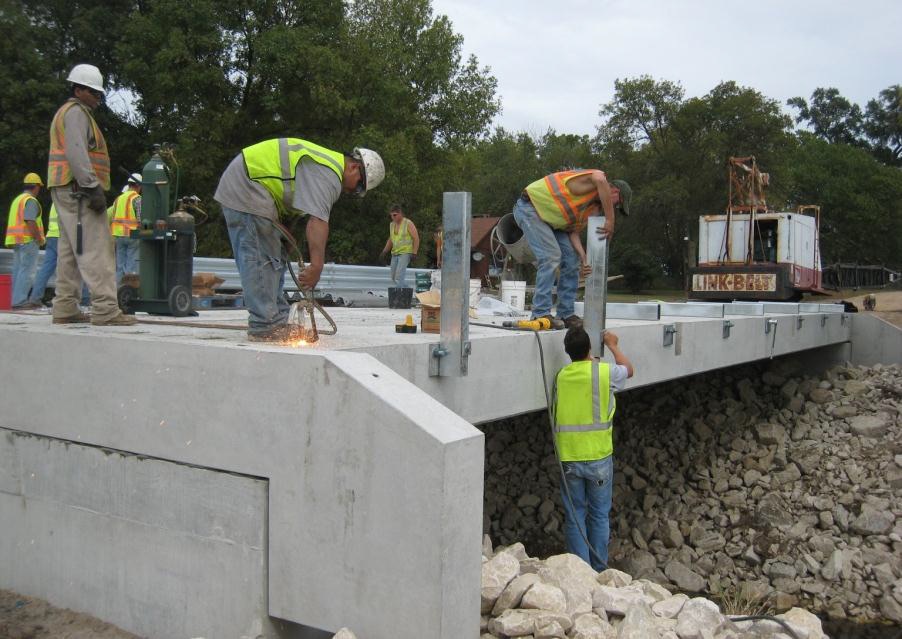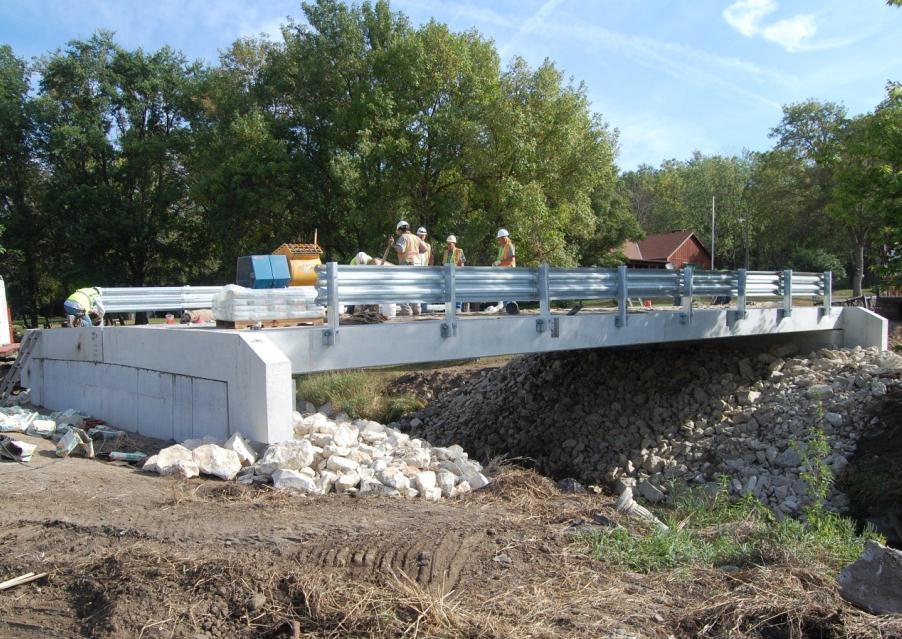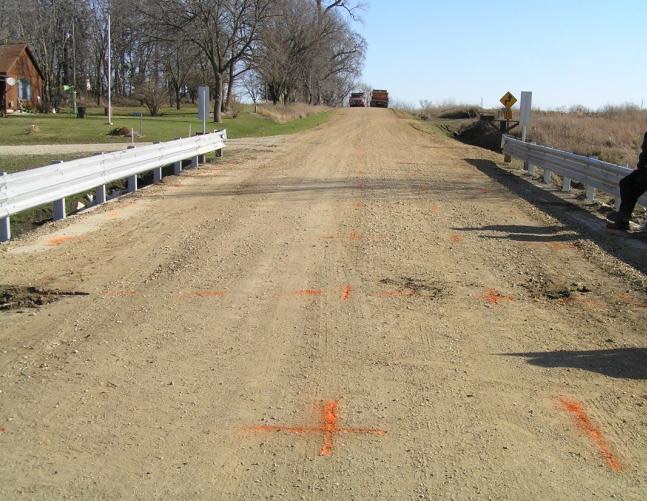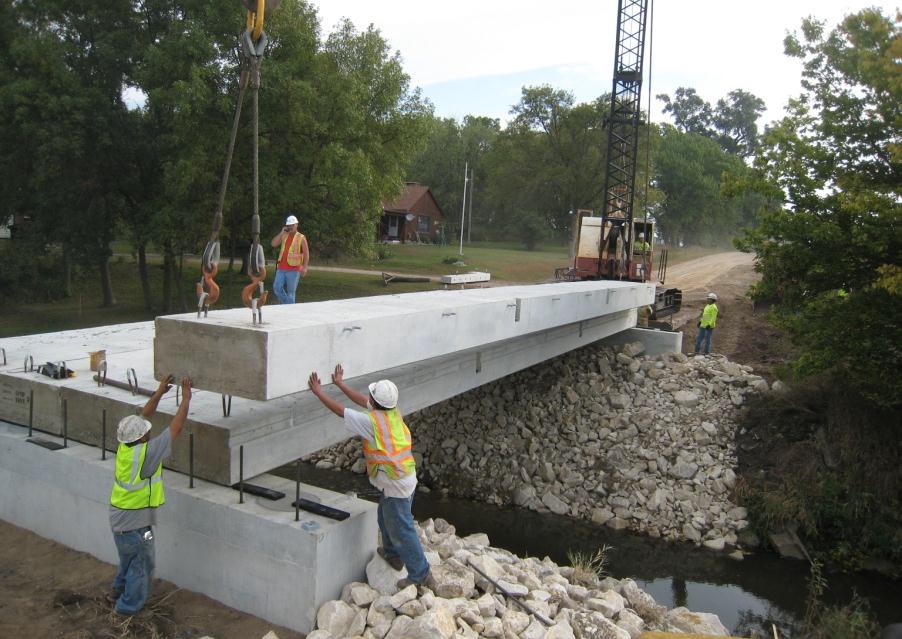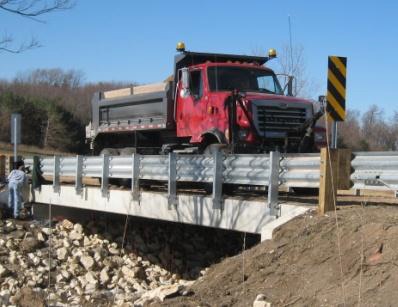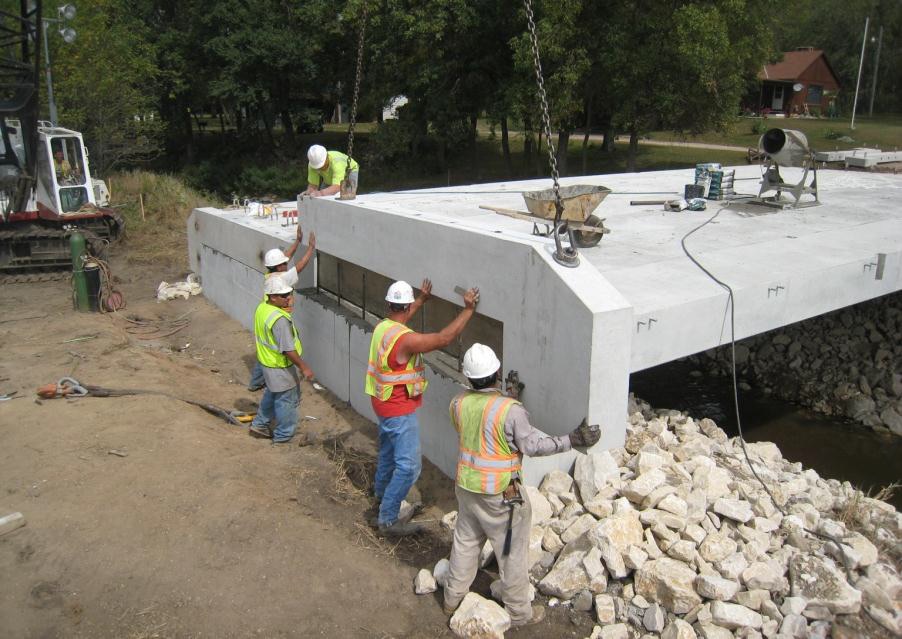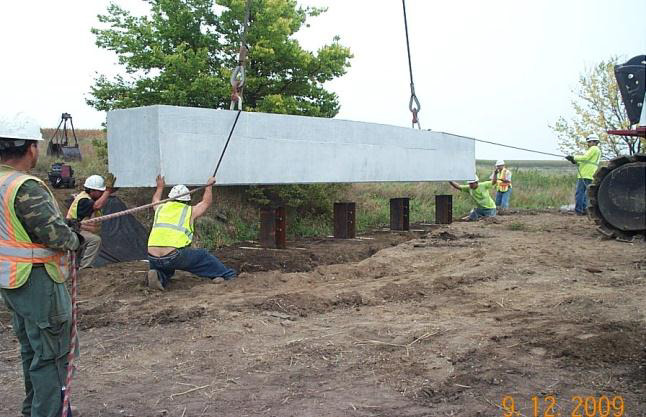State: IA
County:
Owner: Buena Vista County
Location: Rural
Spans: One-span
Beam material: Concrete
Max Span Length (ft.): 50.83
Total Bridge Length (ft.): 50.83
Construction Equipment Category: Conventional
ABC Construction Equipment: Conventional
State ID Number: 30365
NBI Number: 84511
Coordinates
Latitude: 42.590065 | Longitude: -95.0583191
Bridge Description
Project Summary:Project Location:
640th Street over Branch Raccoon River southeast of the city of Storm Lake in Buena Vista County
Impact Category:
Tier 3 (within 2 weeks)
Mobility Impact Time:
ABC: 5 days to replace bridge (14 additional days for approach work) ; Conventional: 3-month closure
Primary Drivers:
This bridge replacement was part of an IBRC project. In addition, primary drivers were:
• reduced onsite construction time
• improved site constructability
• minimized environmental impacts
Dimensions:
50.83-ft-long and 28-ft-wide single-span precast adjacent box beam bridge
Average Daily Traffic (at time of construction):
45
Traffic Management (if constructed conventionally):
Traffic management alternative, if constructed conventionally: extended use of 1-mile detour
Existing Bridge Description:
The existing single-span steel I-beam bridge was 26.67-ft long and 18-ft wide with cast-in-place concrete substructure. Built in 1936, the bridge was posted and required replacement.
Replacement or New Bridge:
The 28-ft-wide replacement bridge is on an unpaved low-volume county road. The cross-section consists of seven 4-ft-wide 21-inch-deep adjacent pretensioned concrete box beams. The substructure consists of precast abutment caps founded on HP 10×57 steel piles, with separate precast backwall/wingwall units. This is the first bridge in Iowa to include precast backwalls.
Construction Method:
The precast caps, backwall/wingwall units, and box beams were fabricated in a precast plant and trucked to the site. The 3-ft-wide precast abutment caps are 28.17 ft long with five 1.75-ft-diameter pockets formed using full-depth galvanized corrugated metal pile sleeves. The caps vary from 3 ft deep on the sides to 3.24 ft in the middle to accommodate the roadway cross-slope. Each 1-ft-wide 1.79-ft-high precast backwall is composed of two 17.08-ft-long units, each with a 3.83-ft-deep beveled wingwall that extends 3 ft past the abutment cap. Each box beam was fabricated with three polystyrene-foam voids to reduce self-weight (a 12-inch-diameter void on each side of a 10-inch-diameter void). Exterior box beams were fabricated with inserts in the exterior face for traffic rail attachment.
Prior to being shipped to the bridge site, the individual precast elements were inspected and partially assembled to ensure proper fit-up in the field. This also allowed the contractor, new to precast substructure construction, to become familiar with the elements and discuss the construction sequence.
The bridge was closed and traffic detoured. The existing bridge was removed in one day. Templates were used to accurately position the five piles at each abutment. The piles could not deviate by more than three inches in any direction to accommodate the precast abutment cap pockets. The ten piles were driven and cut to the required length in one day.
The abutment caps were erected over the piles with a mobile crane and supported on temporary blocking. The cap pockets were filled with concrete and allowed to cure over the weekend. The reinforcement bars for the backwall-to-cap connection were doweled into position.
The beams were erected onto neoprene pads, with the middle beam erected first and the exterior beams erected last to ensure proper tolerances. The total time from arrival of the first beam until the last beam was placed was four hours in spite of one truck getting lost between the precast plant and the bridge site. Actual placement time for all seven beams was approximately an hour. The 1-inch-diameter transverse tie rods were threaded through the beams at third points, and coupling nuts at the blockouts between beams were tightened. After the ungrouted transverse tie assembly was tightened, 1.5-inch-diameter holes were drilled one foot into the abutment caps, using the holes in the precast beam ends as guides. A 2.25-ft-long 1.5-inch-diameter dowel was placed in each hole, and the holes were epoxied.
The four backwall/wingwall units were transported to the site on two trucks. An epoxy layer was placed on the top surface of the cap, and the reinforcement bars extending from the cap were threaded into the backwall/wingwall unit as it was lowered onto the epoxy layer. The remaining three backwall/wingwall units were similarly installed. Polystyrene backer rods were placed in the shear keys between beams as required. The shear keys and blockouts between the beams and the voids between the backwall units and between the backwalls and box beams were filled with non-shrink grout. The bridge railing was then attached to the exterior box beams using anchor bolts that had been cast in the beams.
The road on which the bridge was located was closed September 10, 2009 and the new bridge was completed on September 14, 2009. County crews completed the dirt work and guardrails for the approaches to the new bridge in 14 days. If it had been necessary to open the road sooner, the work could have been bid out and completed more quickly to reduce the total number of days the bridge was closed.
The contract required the bridge be replaced within 10 working days, compared to a 90-day contract period for a typical conventional bridge replacement project. An incentive of $5,000 per day was included for early completion, with a maximum of $25,000. The contract also specified a disincentive of $400 per day for late completion. The contractor replaced the bridge in five days and received the maximum incentive.
Stakeholder Feedback:
Upon completion, the bridge was instrumented and load tested using two county trucks loaded with gravel. Approximately one year later, instrumentation was re-installed and the bridge was tested a second time to determine any changes in its performance. There was no change in performance.
The county was pleased with the design and speed of the project.
High Performance Material:
Project Planning
Decision Making Tools:Site Procurement:
Project Delivery: Design-bid-build
Contracting: Full lane closure; Incentive / disincentive clauses
Geotechnical Solutions
Foundations & Walls:Rapid Embankment:
Structural Solutions
Prefabricated Bridge Elements: Adjacent box beams; Precast abutment caps; Precast backwalls; Precast wingwallsPrefabricated Bridge Systems:
Miscellaneous Prefabricated: Grouted key closure joints; Socket connection (in precast substructure); Epoxy joints
Costs & Funding
Costs:The engineer’s estimate for the project was $200,000. The low bid was $238,500 (7% higher than the engineer’s estimate minus incentive). There were four bidders. The cost per square foot of bridge was $170 compared to $80 for conventional construction in this region in 2009.
Funding Source:
Federal and State
Incentive Program:
IBRC (Innovative Bridge Research and Construction Program): $200,000
Additional Information
Downloadable Resources
Contract Plans: View IBRC86-let-plans.pdf
View IBRC86_CountyPlans.pdf
View BVista-proposal-addendum.pdf
View Buena-Vista-109-Bid-Tabs-final.pdf
Other Related Information:
tr-605_buena_vista_bridge_eval_w_cvr
120720-ABC_New2_IA_2009_640th-Street
Summary Sheets:
tr-605_buena_vista_bridge_eval_w_cvr
Other Related URLs:
Iowa Department of Transportation; Buena Vista County; Iowa State University
Contacts
Jon Ites,
Buena Vista County Engineer
Storm Lake, Iowa
jites@co.buena-vista.ia.us
712-749-2704



