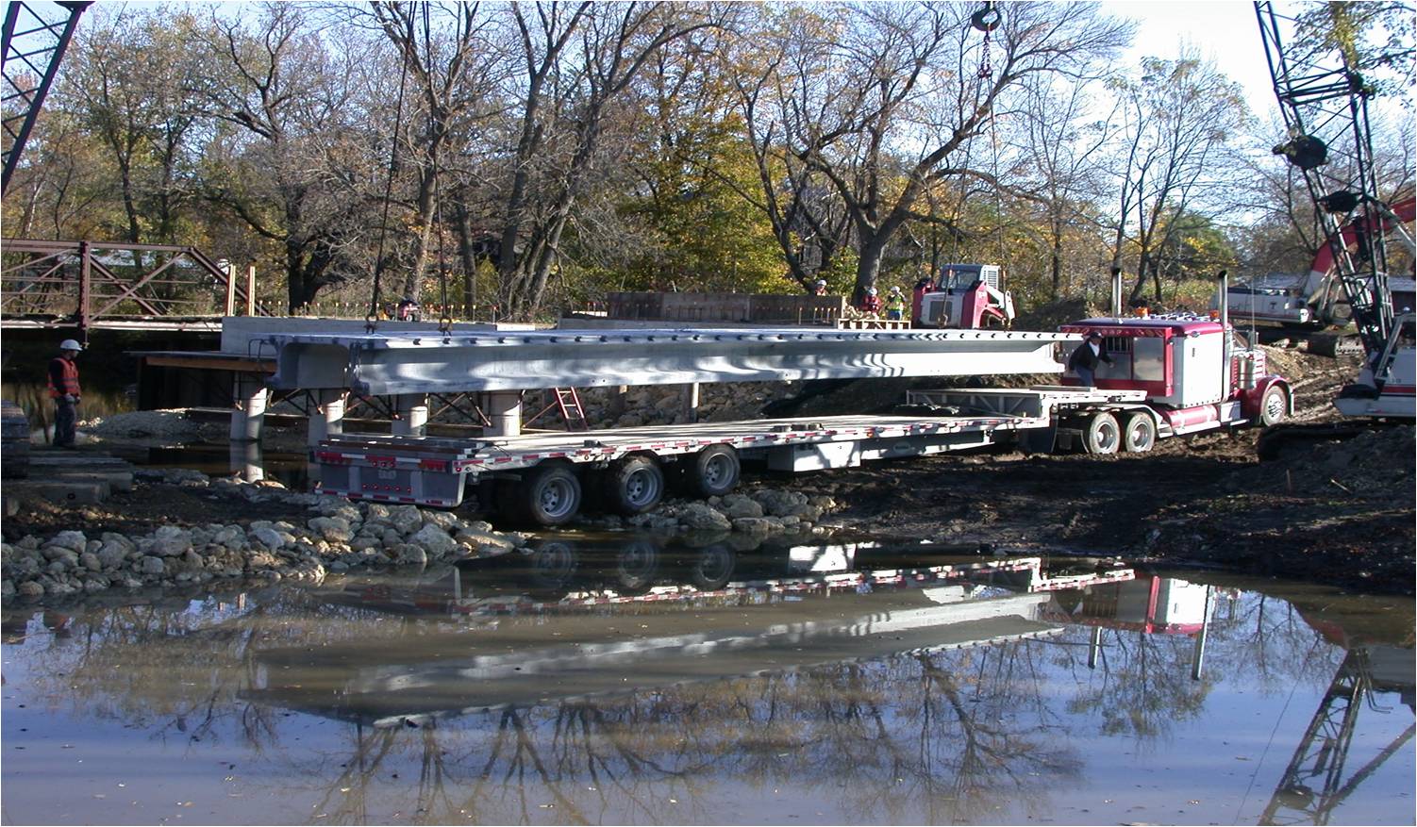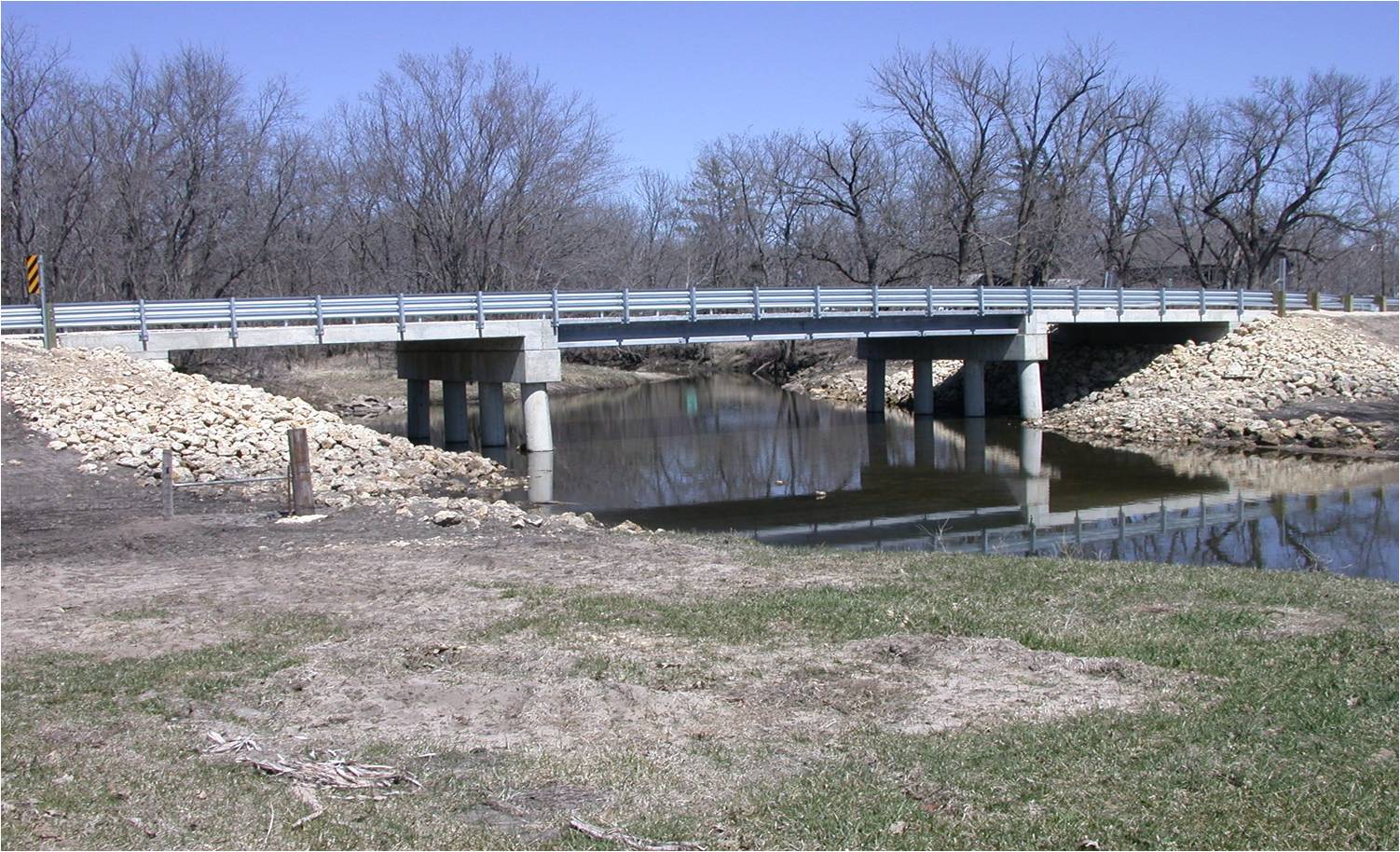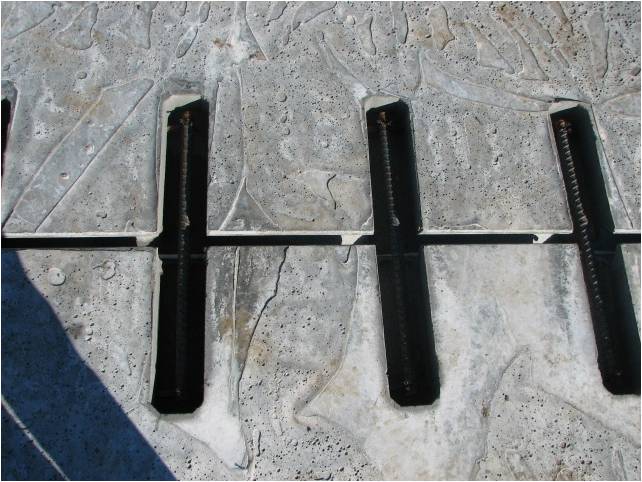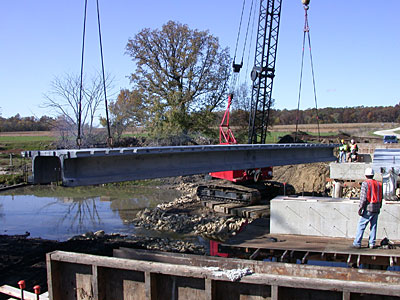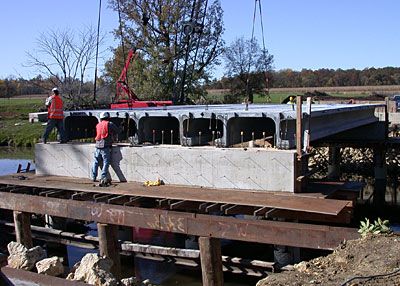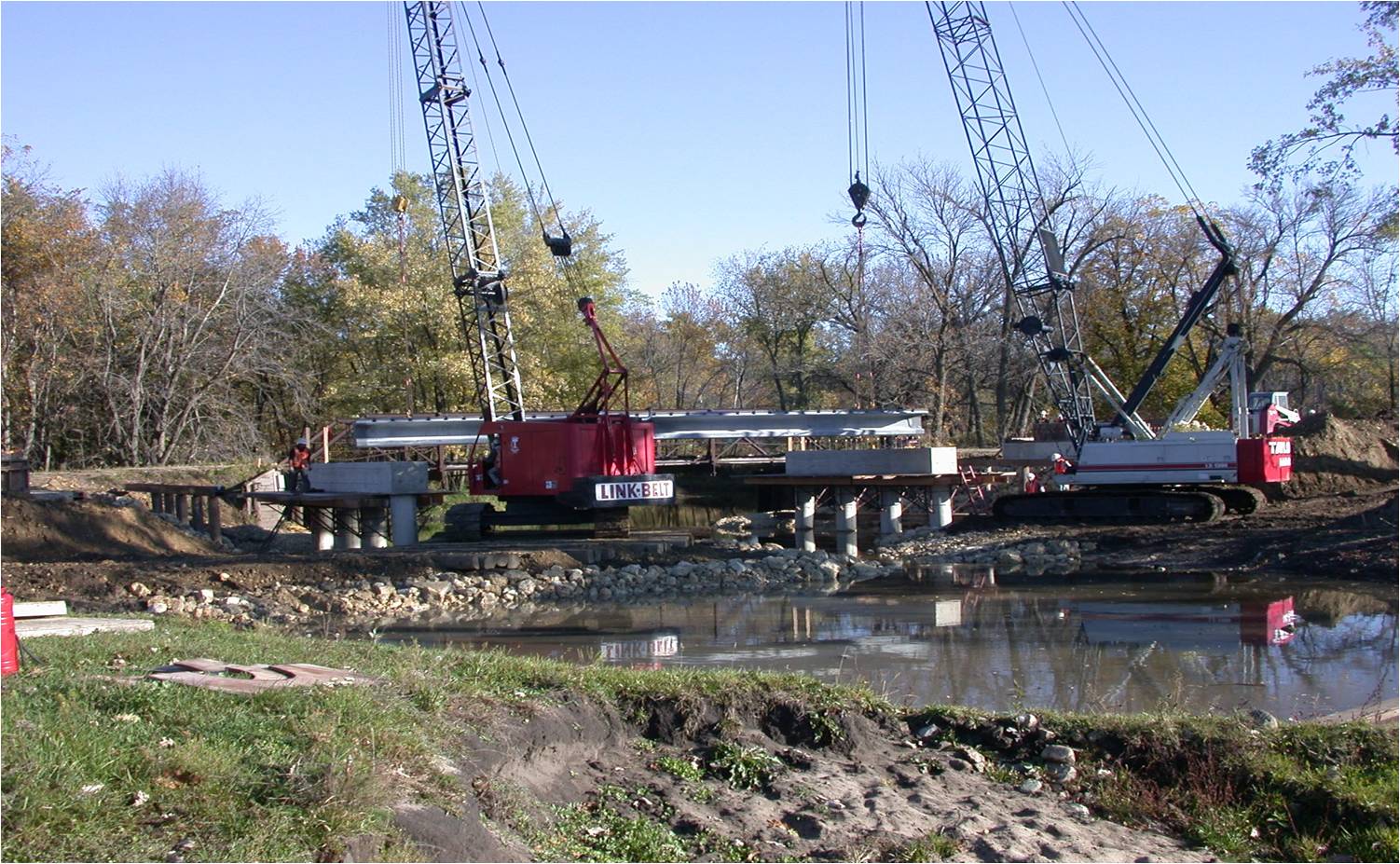State: IA
County:
Owner: Buchanan County
Location: Rural
Spans: Three-span
Beam material: Concrete
Max Span Length (ft.): 51.17
Total Bridge Length (ft.): 115.33
Construction Equipment Category: Conventional
ABC Construction Equipment: Conventional
State ID Number: 9008248179
NBI Number: 83671
Coordinates
Latitude: 42.5879097 | Longitude: -91.7306976
Bridge Description
Project Summary:Project Location:
136th Street over the east branch of Buffalo Creek in northeast Buchanan County
Impact Category:
Tier 5 (within 3 months)
Mobility Impact Time:
ABC: 52 days ; Conventional: 15-20 additional days
Primary Drivers:
• improved site constructability
• improved material quality and product durability
• reduced life-cycle cost
Dimensions:
115.33-ft long and 24.75-ft wide three-span ultra-high-performance concrete (UHPC) pi-girder bridge (30.58 ft – 51.17 ft – 30.58 ft) [ pi-girder in center span only] • Rural location
Average Daily Traffic (at time of construction):
30
Traffic Management (if constructed conventionally):
Traffic management alternative, if constructed conventionally: extended use of 5-mile detour
Existing Bridge Description:
The existing single-span pony truss bridge was 64-ft long and 16-ft wide with timber substructure. It had two 8-ft-wide traffic lanes and two 3-ft-wide shoulders. Built in 1900, the bridge was destroyed in a flood and required replacement.
Replacement or New Bridge:
The replacement bridge has two 12-ft-wide traffic lanes and two 3-ft-wide shoulders. The middle span’s cross-section consists of three 8.33-ft-wide 2.75-ft-deep adjacent pretensioned UHPC pi-girders with 3-inch-wide tapered webs spaced at 4.42 ft. The deck is 4.13 inches thick between webs and tapered from 6.88 inches to 5.25 inches outside the webs at the deck edge. The bridge is the first highway bridge built with the UHPC pi-girder concept, the first North American highway bridge to incorporate batching of UHPC in a ready-mix truck, and the second North American highway bridge built with UHPC girders.
Construction Method:
The 50-ft-long simple-span pi-girders were fabricated in three separate pours on three separate weeks in September 2008 at a plant in Canada. Ready-mix trucks were used to batch the UHPC mix to reduce costs. The required compressive strength after steam curing was 21,500 psi, and the final average compressive strength approached 30,000 psi. While the pi-girders were being fabricated, the contractor graded the bridge site and constructed the conventional cast-in-place integral abutments on steel H-piles and cast-in-place pier caps on steel H-piles encased in concrete. The pi-girders were trucked to the site and erected on plain neoprene bearing seats in mid-October 2008, approximately one month after the last pi-girder was fabricated. They were tied together transversely with No. 8 reinforcement bars in grouted pockets at 18-inch spacing and with steel diaphragms across the bottom of the flanges at quarter points. The contractor encased the pi-girder ends in cast-in-place diaphragms with 3,500 psi concrete compressive strength. The two reinforced concrete slab end spans were constructed conventionally. No deck surface preparation was done other than a tack coat. The contractor applied a 3/8-inch asphalt chip seal to provide texture. Because the project was so late in the year the chip seal was placed in the spring of 2009. Construction monitoring allowed assessment of structural performance.The contract required the bridge to be closed a maximum of 53 calendar days. The bridge was re-opened in 52 days.The Iowa DOT standard specifications were used on the project. No incentives or disincentives were included in the contract.
Stakeholder Feedback:
This bridge was the first project in Buchanan County to use UHPC. The County learned much about the use of UHPC, e.g., how best to cure UHPC since it cures differently than conventional concrete.
The purpose for the project was to optimize the use of UHPC in precast bridge girders. The project engaged a novel superstructure design referred to as a pi-girder, designed to carry HL 93 loads over an 87 ft span. Numerous hurdles existed, and solutions were implemented to overcome the issues. Practical concerns with the ability of precast concrete fabricators to efficiently construct UHPC components within their normal operations were addressed through the use of ready-mix trucks to mix and transport the concrete to the forms.
Another very positive aspect is UHPC’s impervious nature and self-consolidating properties. However, this prevented placing a texture on the UHPC and raised concerns about whether a surface texture could be bonded to it. The County placed an asphalt chip seal on the deck as a friction surface and it appears to be performing well; the County expects epoxy friction surfaces to work well also.
The rate of mechanical property development of the UHPC is an aspect that would benefit from additional investigation. UHPC tends to display an hours-long dwell time prior to the initiation of any mechanical property development. As such, precasting operations must be scheduled appropriately to allow for casting, curing, demolding, and stressing operations.
FHWA developed an executive summary of the research project which developed and performed full-scale structural testing on the 2nd generation pi-girder. See “Other Related Information” for TechBrief link.
High Performance Material:
Ultra-high-performance concrete (UHPC) pi-girders
Project Planning
Decision Making Tools:Site Procurement:
Project Delivery: Design-bid-build
Contracting: Full lane closure
Geotechnical Solutions
Foundations & Walls:Rapid Embankment:
Structural Solutions
Prefabricated Bridge Elements: Other deck beam element: pi-girdersPrefabricated Bridge Systems:
Miscellaneous Prefabricated: CIP reinforced concrete closure joints; Grouted key closure joints; Asphalt chip seal w/o membrane; Steel diaphragms
Costs & Funding
Costs:The low bid was $ 288,000 of which $199,000 was funded by IBRC for the UHPC portion. There were two bidders. The UHPC pi-girders were provided to the contractor at an additional cost of $314,000. The cost per sq ft of bridge was $224 compared to $100 per sq ft for conventional construction in this region in 2008. The County expects the UHPC material costs will drop over time and the economics will be more comparable.The IBRC award included allowances for monitoring, design, and testing costs and was supplemented by additional money from the Iowa Highway Research Board. The overall cost was somewhat complicated since only one span was UHPC, along with the fact that the girders were purchased directly from the producer and were not included in the construction contract.The project received federal (SAFETEA-LU and IBRC) and local funding.
Funding Source:
Other
Incentive Program:
IBRC (Innovative Bridge Research and Construction Program): $700,000; Other: $80,000 – Iowa Hwy. Research Board
Additional Information
Downloadable Resources
Contract Plans: View IA-Jakway-Contract-Plans-120217104709_0001.pdf
Bid Tabs:
View IA-Jakway-Bid-Tabs-120426145101.pdf
View IA-Jakway-Contract-Schedule-of-Prices-120217104130.pdf
Other Related Information:
April-2011-Iowa-DOT-Research-News
Jakway-Park-Article-Winter-2010-ASPIRE
Jakway-Park-Paper-2010-PCI-NCB
Summary Sheets:
April-2011-Iowa-DOT-Research-News
Jakway-Park-Article-Winter-2010-ASPIRE
Jakway-Park-Paper-2010-PCI-NCB
120523-ABC_New2_IA_2008_Jakway-Park
Other Related URLs:
Go to:
http://www.iowadot.gov/bridge/ibrcibrd_research.htm
Go to:
http://www.fhwa.dot.gov/publications/research/infrastructure/structures/09069/
Go to:
http://www.iowadot.gov/bridge/v8ebrgstd.htm
Buchanan County; Iowa Department of Transportation
Contacts
Brian P. Keierleber, P.E.
County Engineer
Buchanan County, Iowa
engineer@co.buchanan.ia.us
319-334-6031



