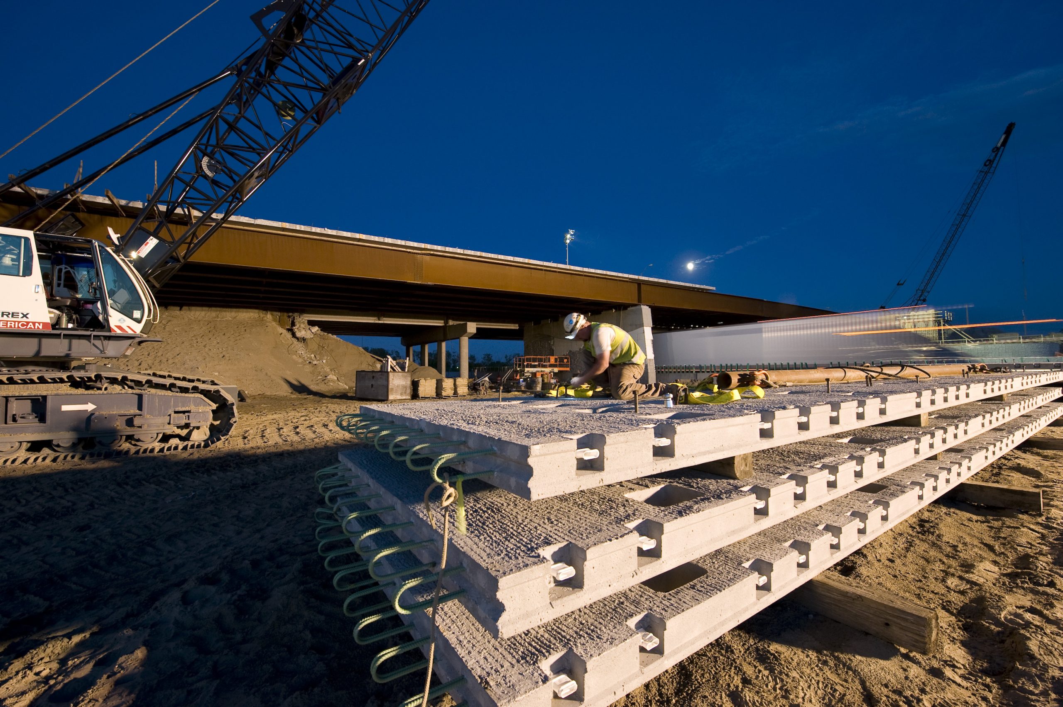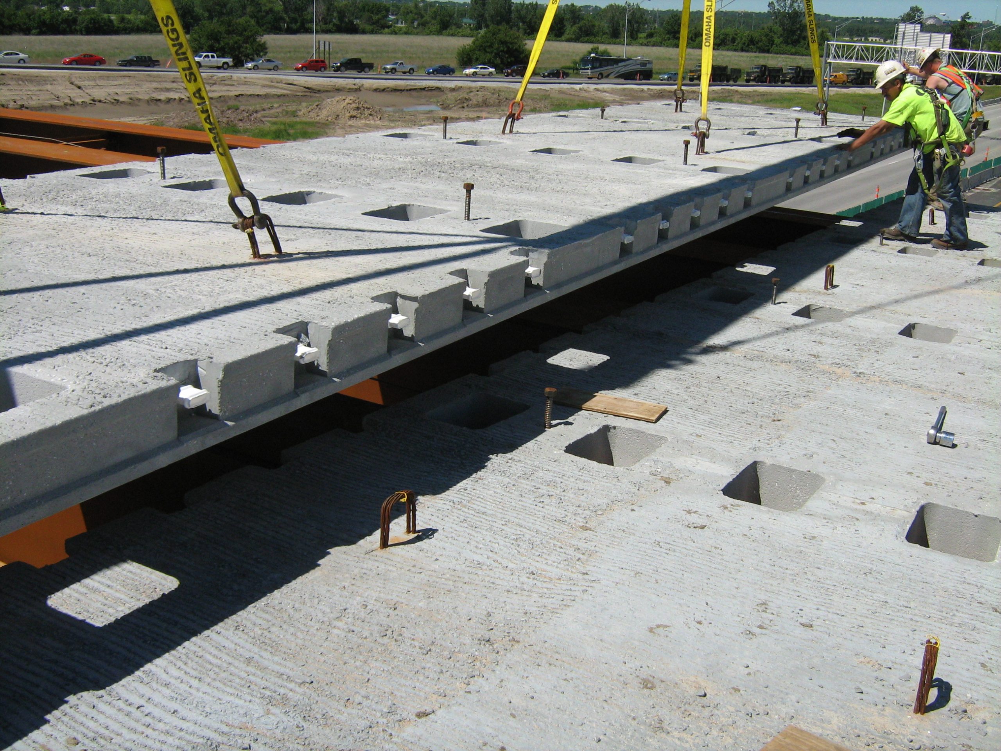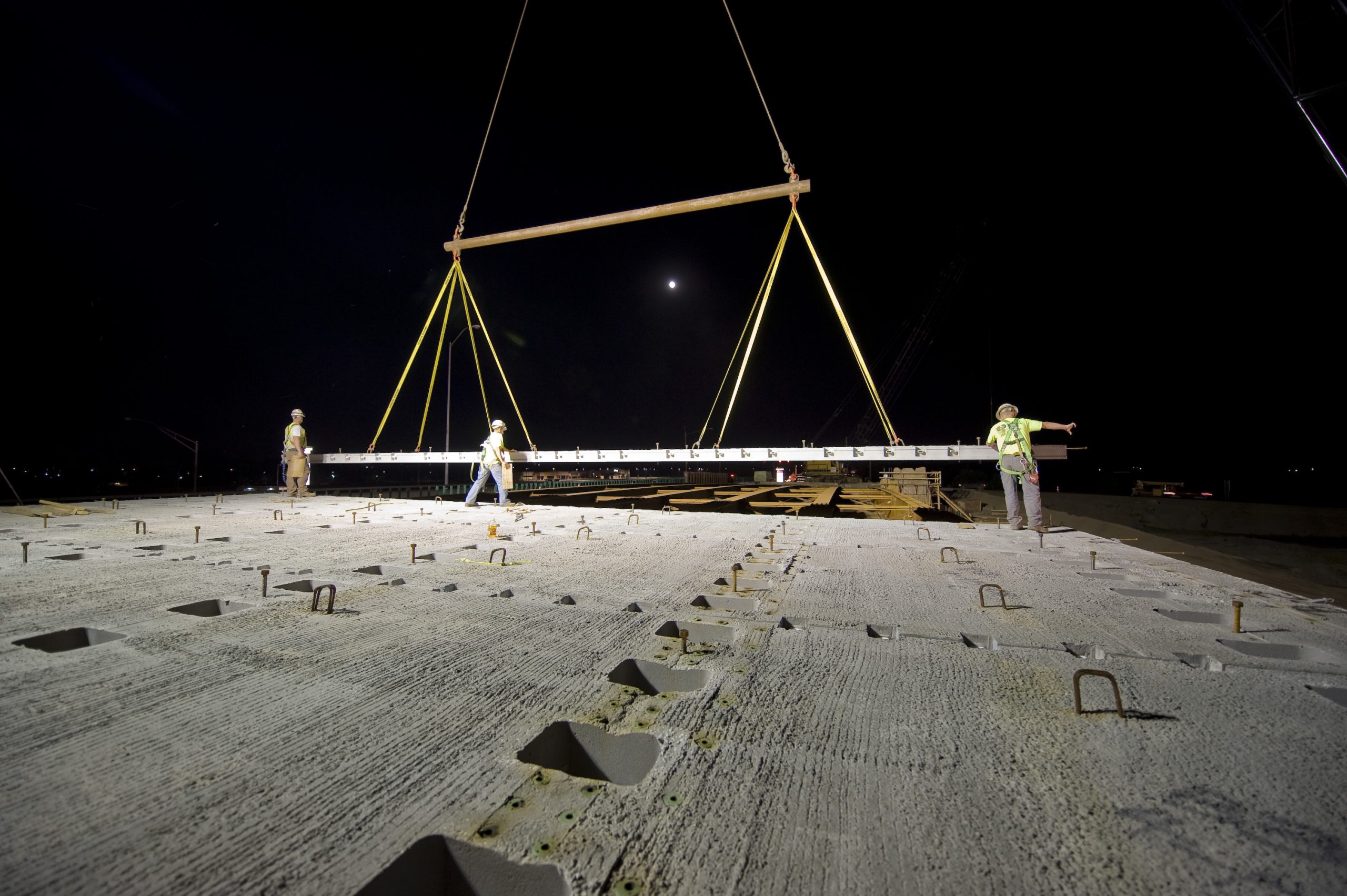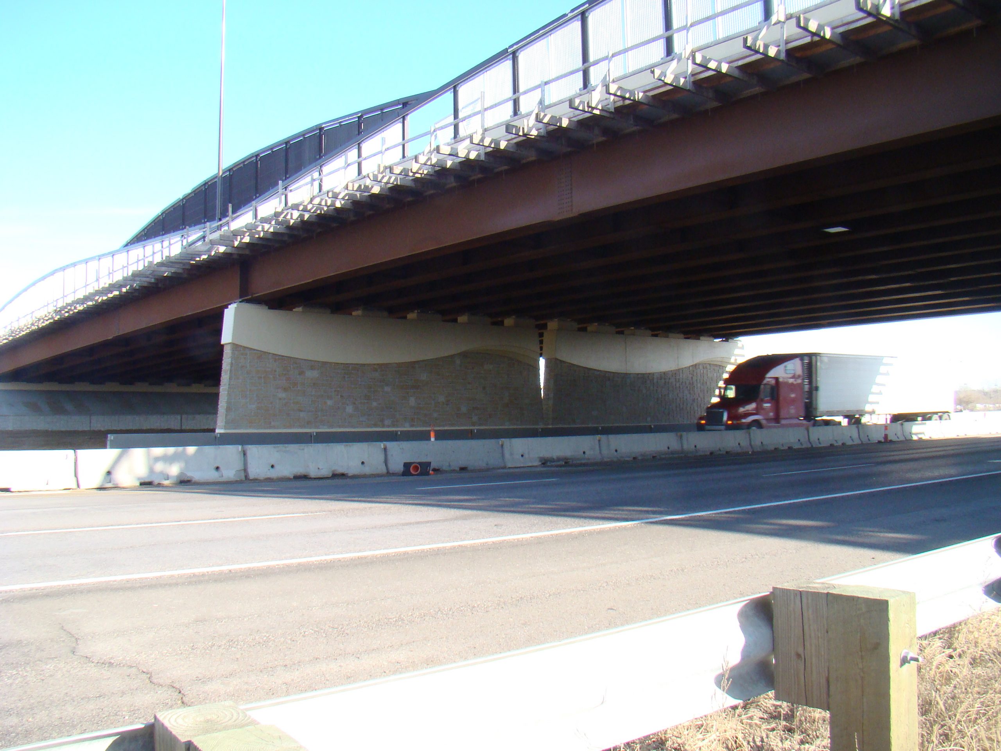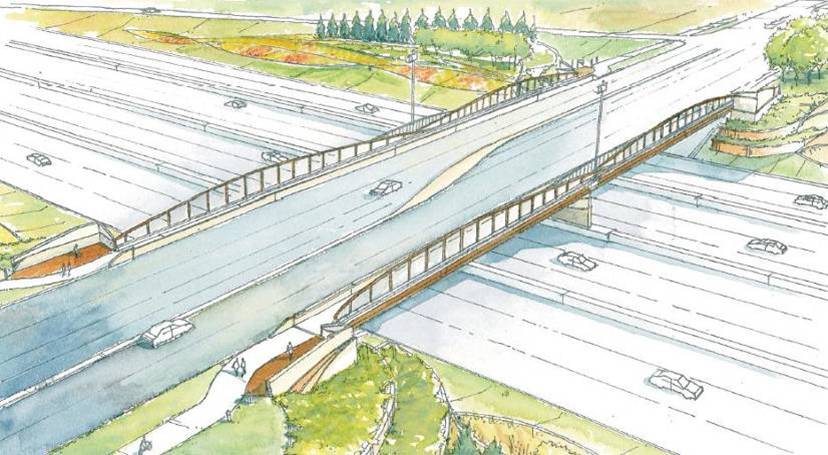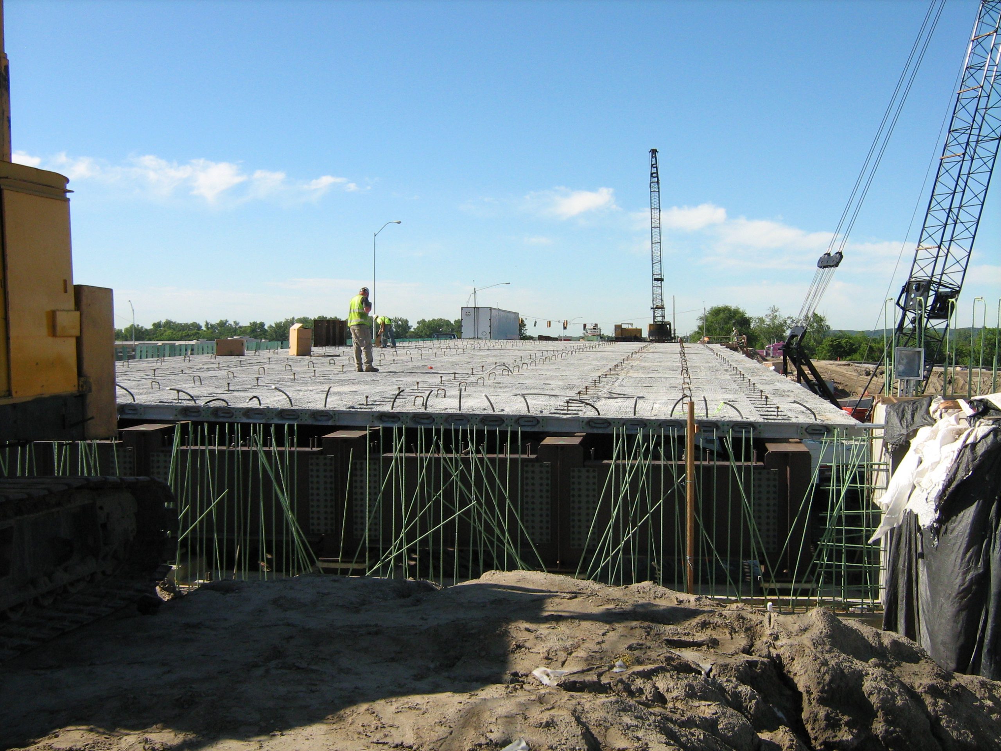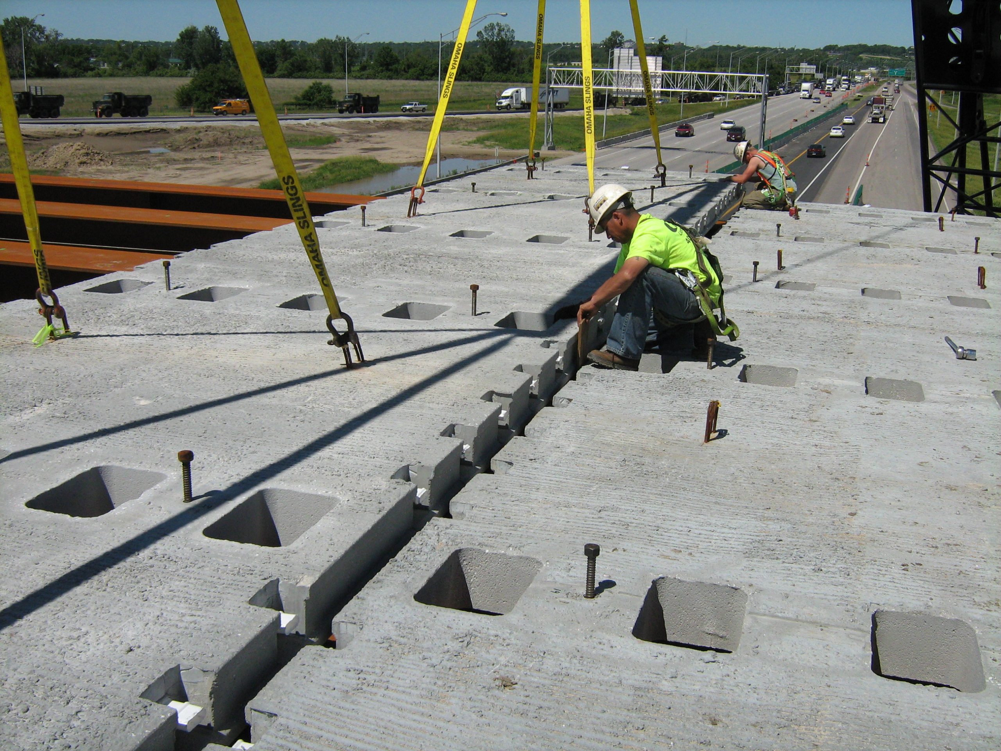State: IA
County:
Owner: State
Location: Urban
Spans: Two-span
Beam material: Steel
Max Span Length (ft.): 178.5
Total Bridge Length (ft.): 353.5
Construction Equipment Category: Conventional
ABC Construction Equipment: Conventional
State ID Number: 7801.7O080
NBI Number: 44691
Coordinates
Latitude: 41.2321587 | Longitude: -95.8792343
Bridge Description
Project Summary:Project Location:
on 24th Street over I-29/I-80 in the city of Council Bluffs in Pottawattamie County
Impact Category:
Tier 6 (longer but reduced by months/years)
Mobility Impact Time:
ABC: < 6 months, one construction season; Conventional: 16 months, two construction seasons
Primary Drivers:
reduced traffic impacts, improved work-zone safety, improved material quality and product durability
Dimensions:
353.5-ft-long and 105.67-ft wide two-span bridge (178.5 ft - 175.0 ft)
Average Daily Traffic (at time of construction):
24400
Traffic Management (if constructed conventionally):
Traffic management alternative, if constructed conventionally: staged over two construction seasons – same as ABC but twice as long.
Existing Bridge Description:
The existing four-span 215-ft by 60.8-ft four-lane continuous pretensioned concrete I-beam bridge was replaced as the first part of a multi-state (Iowa and Nebraska) effort to improve and upgrade the capacity of the Council Bluffs Interstate System.
Replacement or New Bridge:
Each replacement span consists of 12 steel welded plate girders that are 5-ft deep and spaced at 9 ft, and 8-inch-thick precast full-depth deck panels. The bridge has an 82-ft roadway width (two traffic lanes each direction plus two turn lanes), a 10-ft multi-use trail on one side, and an 8-ft sidewalk on the other side. The new vertical profile on 24th Street was raised about 5 ft to gain the necessary vertical clearance over I-29/80.
Construction Method:
The bridge was constructed in two phases, maintaining at least one lane of traffic in each direction and a third lane to accommodate left turns. The existing bridge was partially removed to construct the first stage of the replacement bridge. The traffic was then switched to the new portion of the bridge to construct the remaining half. Traffic was maintained on I-29/80 except during placement of the bridge girders and deck panels directly over the interstate, when traffic was routed onto the 24th Street ramps. The 70 precast transversely pretensioned panels (52-ft long and 10-ft wide) were made with self- consolidating high-performance concrete to improve consolidation around the reinforcement and longitudinal post-tensioning ducts. The panels were cast offsite in a controlled environment and steam cured. The panels span about half the width of the bridge and accommodated the two phases of construction traffic. The panels were erected, shear studs installed, transverse keys grouted, longitudinally post-tensioned and ducts grouted. The shear stud pockets were then filled with self-consolidated concrete, and the 12-inch-wide longitudinal strip joining the two halves of the bridge deck was cast. A two-inch concrete overlay was then placed.Researchers had examined methods to splice the longitudinal post-tensioning ducts at transverse joint locations to keep moisture or grout from infiltrating the ducts. The result of the investigation indicated that sealing the post-tensioning duct connections with waterproof duct tape or a combination of waterproof duct tape and butyl rubber was adequate. An investigation of precast diamond plate texturing, chemical etching, and sandblasting surface treatments revealed that sandblasting delivered the highest bond for transverse joint shear transfer between panels. (See evaluation report under “Other Related Information.”)Fully-contained flooded backfill was used to minimize approach settlement and avoid the bump at the end of the bridge. A structural health monitoring system was installed to assess the deck panel and overall bridge performance during and after construction.
Stakeholder Feedback:
Because of the size and scope of this project, at least two construction seasons would have been required to complete it using traditional methods. The decision for a maximum of one full construction season was made after consulting with local contractors. All contractors at the constructability review meeting held to discuss accelerated construction methods for the project were in favor of staged construction for one full construction season.
To reduce the project delivery time and open all lanes of the new bridge within one construction season (April through October), the Iowa DOT selected the cost-plus-time (A+B) contract bidding process with a maximum of 210 days in the contract. The winning bid was 175 days. Up to 14 closure detours of I-80/I-29 were allowed, with liquidated damages of $4,000 per hour if the specified time to open was not met. The I-80/I-29 closures were for short durations with onsite detour (ramps) during off-peak hours.
High Performance Material:
HPC; Self-consolidating HPC in panels; HPS 70W in girder bottom flange & top flange in negative moment region
Project Planning
Decision Making Tools:Site Procurement:
Project Delivery: Design-bid-build
Contracting: A+B bidding; Incentive / disincentive clauses
Geotechnical Solutions
Foundations & Walls:Rapid Embankment: Fully-contained flooded backfill
Structural Solutions
Prefabricated Bridge Elements: Full-depth precast deck panel w/PTPrefabricated Bridge Systems:
Miscellaneous Prefabricated: CIP reinforced concrete closure joints; Grouted key closure joints; Grouted blockout w/shear connectors; PT ducts/bonded; Standard concrete overlay
Costs & Funding
Costs:The engineer’s estimate for this project was $7.1 million. The low bid was $5.9 million ($1.1 million = 16% lower than engineer’s estimate). There were 4 bidders. The cost per square foot of bridge was $140 compared to $120 for conventional construction in this region in 2008; however, comparison of this accelerated construction project with conventional construction is not valid since the bridge includes unique aesthetic features along with mass concrete.Road user costs were $1,500 per day. A comprehensive economic analysis including delay-related user costs revealed that the Iowa DOT’s approach realized a cost savings of about $1 million or 8 percent of the total project over conventional construction practices. A significant amount of the cost savings was from reduced construction time. In addition, the experience gained on this project is helping the Iowa DOT implement these innovations more routinely on future projects.
Funding Source:
Federal and State
Incentive Program:
HfL (Highways for Life): $1,000,000; IBRC (Innovative Bridge Research and Construction Program): $400,000
Additional Information
Downloadable Resources
Contract Plans: View 24th_Street_FinalPlans.pdf
View 24th_Street_SP010314-Panels.pdf
View 24th_Street_EstProp.pdf
View 24th_Street_SP010315.pdf
View 24th_Street_SP010316.pdf
Construction Schedule:
View 24th-Street-Contractors-Schedule.pdf
Other Related Information:
2008-Iowa-DOT-ABC-Workshop-Report
November-2010-Evaluation-Report
Summary Sheets:
2008-Iowa-DOT-ABC-Workshop-Report
November-2010-Evaluation-Report
111228-ABC_New_IA_2008_24th-Street
Other Related URLs:
Go to:
http://www.iowadot.gov/bridge/ibrcibrd_research.htm
Go to:
http://www.iowadot.gov/bridge/v8ebrgstd.htm
Go to:
http://www.aisc.org/WorkArea/showcontent.aspx?id=20522
Go to:
http://www.americastransportationaward.org/Default.aspx?ContentID=128
Iowa Department of Transportation
Contacts
Ahmad Abu-Hawash, P.E.
Iowa Department of Transportation
ahmad.abu-hawash@dot.iowa.gov
515-239-1393



