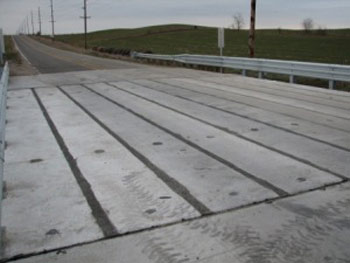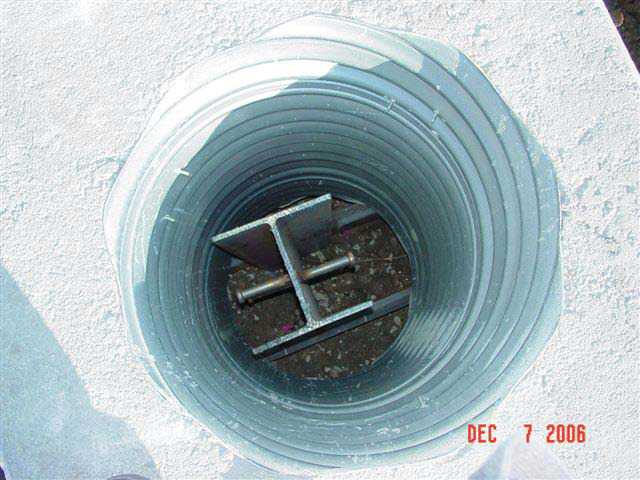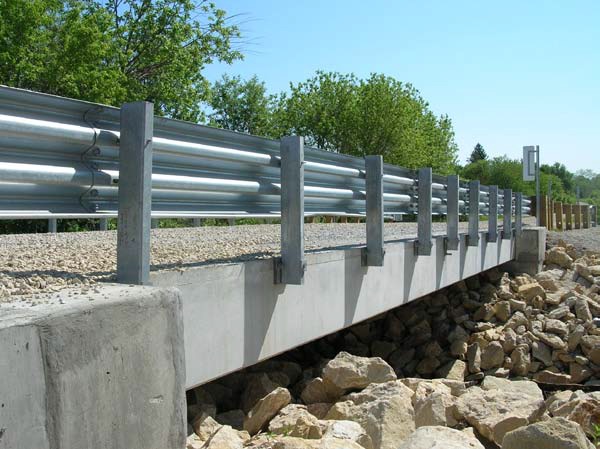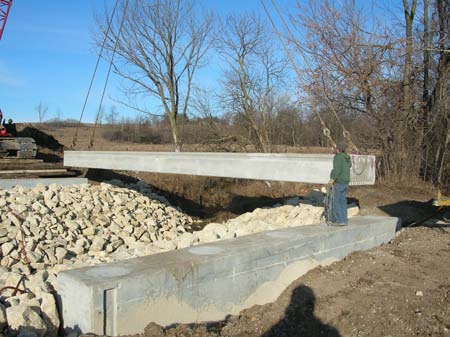State: IA
County:
Owner: Madison County
Location: Rural
Spans: One-span
Beam material: Concrete
Max Span Length (ft.): 46.67
Total Bridge Length (ft.): 46.67
Construction Equipment Category: Conventional
ABC Construction Equipment: Conventional
State ID Number: 14B-551-100
NBI Number: 232301
Coordinates
Latitude: 41.2286491 | Longitude: -94.0231781
Bridge Description
Project Summary:Project Location:
on 290th Street over Branch Clanton Creek in Madison County, southwest of the city of Des Moines
Impact Category:
Tier 6 (longer but reduced by months/years)
Mobility Impact Time:
ABC: 4.5-month closure; 4.5 weeks of actual construction (Closure could have been limited to a few days, but as one of the first ABC projects in Iowa with limited funding and very low traffic volume, the Iowa DOT elected to be generous with the contract period.); Conventional: six months
Primary Drivers:
reduced traffic impacts, reduced onsite construction time, improved site constructability
Dimensions:
46.67-ft long and 24.08-ft wide single-span adjacent box beam bridge
Average Daily Traffic (at time of construction):
10
Traffic Management (if constructed conventionally):
Traffic management alternative, if constructed conventionally: extended use of 3-mile detour
Existing Bridge Description:
The existing two-lane single-span timber bridge was 22-ft-long and 18-ft-wide. It was founded on timber piles with timber backwalls. Built in 1940, the bridge was deteriorated and required replacement.
Replacement or New Bridge:
The replacement bridge has two 12-ft-wide traffic lanes. The superstructure cross-section consists of six 4-ft-wide 2.25-ft-deep adjacent pretensioned box beams. The integral abutment is a 27.33-ft-long, 3-ft-wide precast abutment that varied in depth from 3.5-ft at the ends to 3.75-ft in the middle. The footings are supported on steel H-piles. High-performance concrete (HPC) was used for all precast concrete on the job.
Construction Method:
All precast elements were fabricated in the precast plant. Each precast reinforced concrete abutment footing was 27.33-ft long, 3-ft wide, and varied in depth from 3.5-ft at the ends to 3.75-ft in the middle. The footings were cast with five full-depth pockets to go over the piles; the pockets were created using 21-inch-diameter corrugated metal pipe. The beams were cast with corrosion sensors applied for monitoring by the researchers. Surface texture was applied to the beams in the plant, with no grinding or surface texture applied in the field since this is a gravel road.The contractor drove the piles, and then welded the shear studs along the length of pile to be inserted into the abutment cap pocket. The abutment footings were set in place, and a high-early-strength concrete mix was used to fill the pockets. The beams were erected onto the abutment footings in an hour and a half. The contractor then stopped operations for the winter. In the spring the contractor returned to the site and constructed cast-in-place abutment backwalls on top of the precast abutment footings. The longitudinal keyways between beams were filled with non-shrink grout, and the transverse tie located at midspan was hand-tightened. The remainder of the bridge, including cast-in-place wingwalls and railings, were constructed conventionally.A pre-bid meeting was held to share the vision of the accelerated construction process. Contractors and precasters were given the opportunity to review contract documents and ask questions prior to bidding. No incentives were included in the contract. After the bid award, a pre-construction conference was held with the contractor, subcontractors, precaster, designer, representatives from the local university, and FHWA.See “Other Related Information” section for link to 2007 Conference Proceedings paper that includes the construction timeline.
Stakeholder Feedback:
See “Other Related Information” section for link to January 2009 evaluation report.
High Performance Material:
High-performance concrete (HPC) for all precast concrete
Project Planning
Decision Making Tools:Site Procurement:
Project Delivery: Design-bid-build
Contracting: Full lane closure
Geotechnical Solutions
Foundations & Walls:Rapid Embankment:
Structural Solutions
Prefabricated Bridge Elements: Adjacent box beams; Precast abutment capPrefabricated Bridge Systems:
Miscellaneous Prefabricated: CIP reinforced concrete closure joints; Grouted key closure joint; PT ducts/bonded; Socket connection (in precast substructure)-(caps)
Costs & Funding
Costs:The engineer’s estimate for the project was $120,700. The low bid was approximately $159,900 of which $131,500 was the bridge portion of the project. There were six bidders. The cost per square foot of bridge was $110 compared to $60 for conventional construction in this region in 2007.
Funding Source:
Federal and State
Incentive Program:
IBRC (Innovative Bridge Research and Construction Program): $200,000
Additional Information
Downloadable Resources
Contract Plans: View madison_ibrc_final_02212006.pdf
Bid Tabs:
View Cost-Estimate-Madison.pdf
View Bid-Tab-Madison.pdf
Other Related Information:
2007-NBC-Paper
2008-Iowa-DOT-ABC-Workshop-Report
Feb-2009-Research-News
2009-Evaluation-Report_TR-561-Vol-2
Summary Sheets:
2007-NBC-Paper
2008-Iowa-DOT-ABC-Workshop-Report
Feb-2009-Research-News
2009-Evaluation-Report_TR-561-Vol-2
120209-ABC_New2_IA_2007_Madison-County
Other Related URLs:
Go to:
http://www.iowadot.gov/operationsresearch/reports/reports_pdf/hr_and_tr/reports/TR-561%20Vol%202.pdf
Go to:
http://www.iowadot.gov/bridge/v8ebrgstd.htm
Iowa Department of Transportation
Contacts
Ahmad Abu-Hawash, P.E.
Chief Structural Engineer, Office of Bridges and Structures
Iowa Department of Transportation
ahmad.abu-hawash@dot.iowa.gov
515-239-1393








