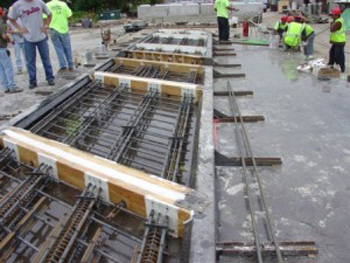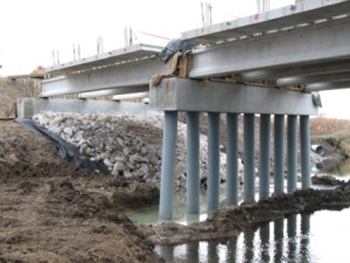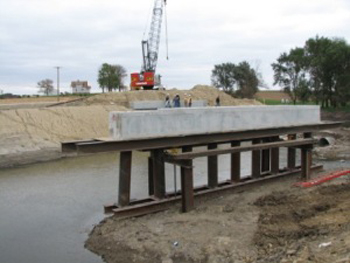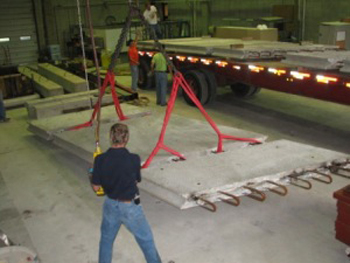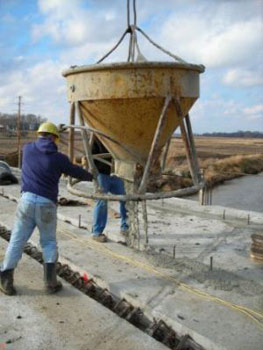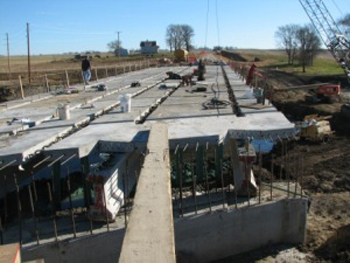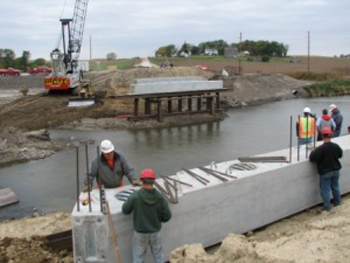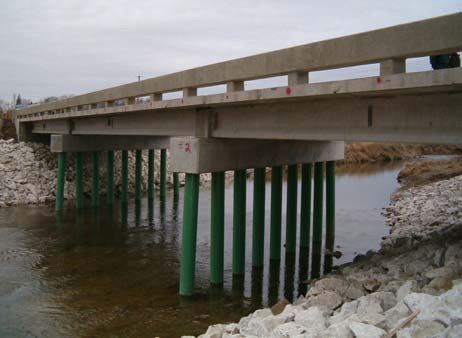State: IA
County:
Owner: Boone County
Location: Rural
Spans: Three-span
Beam material: Concrete
Max Span Length (ft.): 56.5
Total Bridge Length (ft.): 155.33
Construction Equipment Category: Conventional
ABC Construction Equipment: Conventional
State ID Number: 85-31-446547
NBI Number: 78171
Coordinates
Latitude: 42.180851 | Longitude: -93.7577286
Bridge Description
Project Summary:Project Location:
120th Street over Squaw Creek in Boone County north of the city of Des Moines
Impact Category:
Tier 6 (longer but reduced by months/years)
Mobility Impact Time:
ABC: Six months ; Conventional: Nine months
Primary Drivers:
reduced traffic impacts; reduced onsite construction time; improved site constructability
Dimensions:
151.33-ft-long and 33.17-ft-wide three-span prestressed I-beam bridge (47.4 ft – 56.5 ft – 47.4 ft); 30º skew
Average Daily Traffic (at time of construction):
30
Traffic Management (if constructed conventionally):
Traffic management alternative, if constructed conventionally: extended use of 4-mile detour
Existing Bridge Description:
The existing two-lane single-span concrete Marsh arch bridge was 76 ft long and 18 ft wide roadway. Built in 1917, it was deteriorated and required replacement.
Replacement or New Bridge:
The replacement bridge has two 12-ft-wide traffic lanes and two 3-ft-wide shoulders. The superstructure cross-section consists of four 32-inch-deep prestressed I-beams (SLXA46 – end spans; SLXA55 – middle spans) at 8.33 ft spacing and an 8.25-inch-thick full-depth precast deck. The skewed 8-ft-long, 18.6-ft-wide transversely pretensioned deck panels span half the width of the bridge, joined by a 1-ft-wide longitudinal cast-in-place construction joint. The 32 interior panels were identical, and the four end panels had post-tensioning anchorage zones that required two unique panels at each end because the bridge was skewed. The substructure consisted of 3.0-ft-wide x 3.5-ft-deep precast integral abutment footings supported on steel H piles, and 3.2-ft-wide x 3.0-ft-deep precast pile caps supported on 16-inch-diameter steel pipe piles for the interior supports. High performance concrete (HPC) was used for all precast concrete on the job.
Construction Method:
All precast elements were fabricated in the precast plant. Each panel was pretensioned in the transverse direction and had two 10-inch-wide full-depth channels over the beams for longitudinal post-tensioning. Although this design had not previously been constructed, it was developed from the NUDECK precast panel system, a similar full-depth deck system on steel girders that had been constructed and tested in Nebraska.The precast reinforced concrete abutment footings and pile caps were cast with full-depth pockets to go over the piles; the pockets were created using 21-inch-diameter corrugated metal pipe. The connection design was validated by testing. The piles were driven. The abutment footings were set in place over the H piles in less than 30 minutes. Similarly, the pile caps were placed over the pipe piles at cap pocket locations. A high-early-strength concrete mix was used to fill the pockets.The beams were erected onto the abutments and piers. The panels were erected onto the beams and leveled. The transverse joints were filled with concrete and allowed to cure overnight. Twelve post-tensioning strands were then placed in two layers in each longitudinal channel over the beams and stressed. The four post-tensioned channels over the beams, the longitudinal joint at the center of the bridge, and the abutment diaphragms were then cast. A pre-set mechanical splice system was used for barrier rail post connections. Surface profile grooving and grinding were done, although the deck was smooth enough for a gravel road without it. No overlay was applied.Construction TimelineThe contract did not force acceleration in terms of specified working days allowed with associated penalties since this project was the first ABC project in Iowa and in consideration of the limited budget (owned by the county) and the fact that other related work such as grading may have controlled the schedule.Construction began in July 2006 and took 108 working days to complete. Demolition of the previous bridge was completed in one day. Rain delayed the construction progress at the end of August and through most of September; in total, 21 working days were lost due to rain or wet site conditions. The piles were driven in late September and the precast substructure was set in early October; the girders and deck panels were set in late October after the substructure was complete. Transverse concrete joints were placed in late October and early November, during which time the post-tensioning tendons were placed and formwork for the post-tensioning channels and longitudinal center joint was installed. Construction was delayed again due to cold weather effects on the concrete joints; therefore, the joints had to be heated to ensure the concrete reached the required strength. The deck was post-tensioned in late November and the post-tensioning channels and longitudinal joint were cast with concrete. In December, the cast-in-place abutment caps, wing walls and barrier rails were placed. In late December, the excavated areas behind the abutments and wingwalls were backfilled and compacted, the road was graded to the bridge deck elevation, and the bridge deck was ground smooth; no overlay was applied. After the bridge deck was ground, the completed bridge was opened to the public in December 2006.
Stakeholder Feedback:
Extensive feedback from the Boone County engineering staff, the contractor, the precast fabricator, and Iowa State University is recorded in Section 6.2 of the January 2009 final report from IHRB Project TR-561/CTRE Project 06-262/Boone County (see “Other Related Information” below for link to report).
High Performance Material:
HPC for all precast elements
Project Planning
Decision Making Tools:Site Procurement:
Project Delivery: Design-bid-build
Contracting: Full lane closure
Geotechnical Solutions
Foundations & Walls:Rapid Embankment:
Structural Solutions
Prefabricated Bridge Elements: Full-depth precast deck panel w/PT; Precast pile caps; Precast abutment footingsPrefabricated Bridge Systems:
Miscellaneous Prefabricated: CIP reinforced concrete closure joints; Bars in splice couplers; PT ducts/bonded; Socket connection (in precast substructure); Other closure joint/connection: grouted channel w/ shear connectors
Costs & Funding
Costs:The low bid was $737,000 of which $509,000 was for the bridge portion of the project. There were seven bidders. The cost per square foot of bridge was $90 compared to $60 for conventional construction in this region in 2006.Funding for the design, construction, and evaluation of this project was provided by the FHWA-sponsored Innovative Bridge Research and Construction (IBRC) Program. Funding for the laboratory testing was provided by the Iowa DOT and the Iowa Highway Research Board; funding for the documentation and the post-tensioning monitoring and verification was provided by the FHWA and Boone County.
Funding Source:
Other
Incentive Program:
IBRC (Innovative Bridge Research and Construction Program): $400,000
Additional Information
Downloadable Resources
Contract Plans: View Boone106_FinalPlans.pdf
View Boone106_PlanRevision.pdf
View Pre-bid-Mtg-Changes_18apr001_a02.pdf
View SP-Panels_18apr001_a01.pdf
View Boone-County-bidtabs-list.pdf
View IA-MackeyActualSchedule-TR-561-Vol-1.pdf
Other Related Information:
2007-NBC-Paper
2008-Iowa-DOT-ABC-Workshop-Report
Feb-2009-Research-News
Summary Sheets:
2007-NBC-Paper
2008-Iowa-DOT-ABC-Workshop-Report
Feb-2009-Research-News
130206-ABC_New2_IA_2006_Mackey-Boone
Other Related URLs:
Boone County; Iowa Department of Transportation; Iowa State University
Contacts
Ahmad Abu-Hawash, P.E.
Chief Structural Engineer, Office of Bridges and Structures
Iowa Department of Transportation
ahmad.abu-hawash@dot.iowa.gov
515-239-1393



