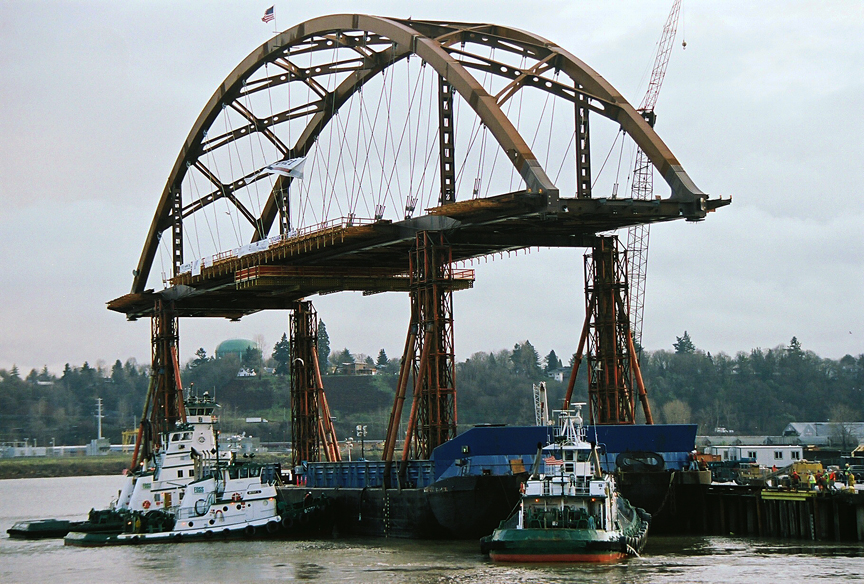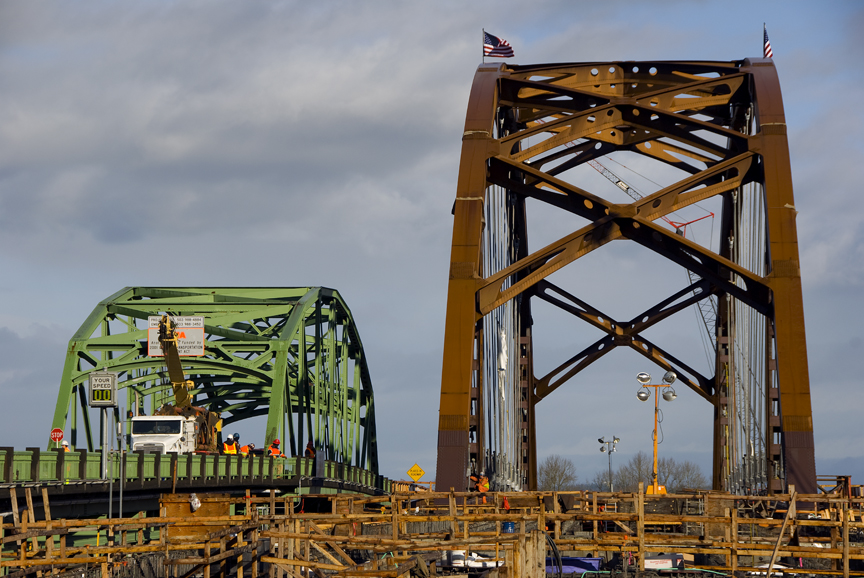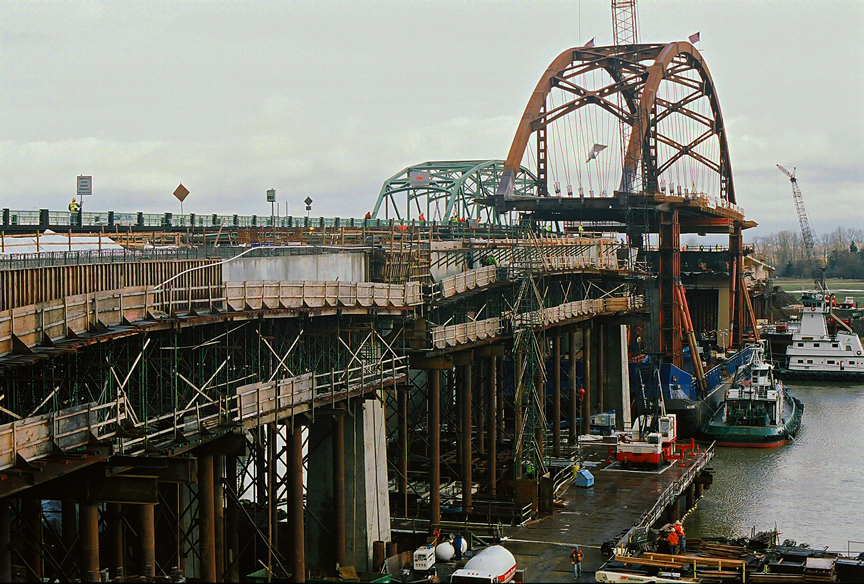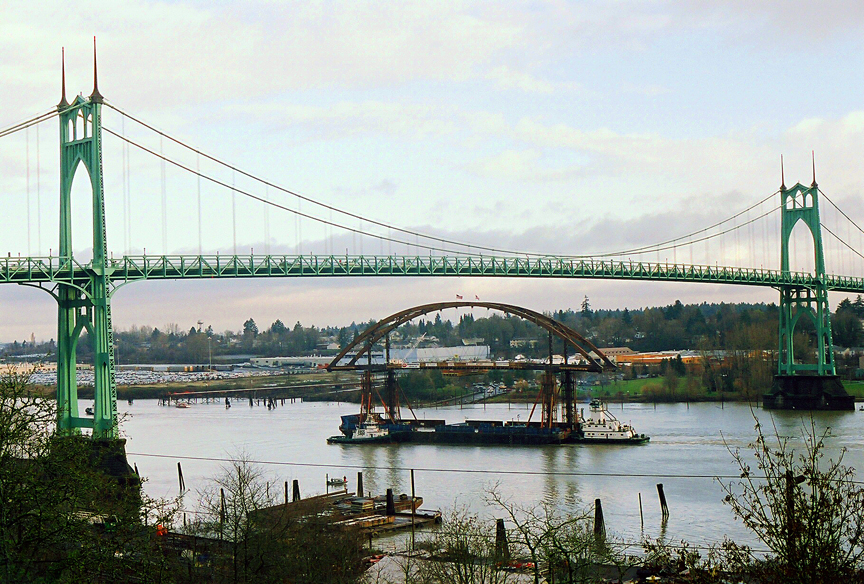State: OR
County:
Owner: Multnomah County
Location: Rural
Spans: > Three-span
Beam material: Steel
Max Span Length (ft.): 365
Total Bridge Length (ft.): 1177
Construction Equipment Category: SPMTs
ABC Construction Equipment: SPMT on barge; Float in
State ID Number: 20136
NBI Number: 20136
Coordinates
Latitude: 45.6280098 | Longitude: -100
Bridge Description
Project Summary:Project Location:
over the Multnomah Channel of the Columbia River to Sauvie Island near the city of Portland in Multnomah County
Impact Category:
Tier 1 (within 1 day)
Mobility Impact Time:
ABC: overnight switch over – minimum impact for marine traffic; existing bridge was used as a detour structure; Conventional: estimated 3-6 additional months for vehicular traffic
Primary Drivers:
reduced traffic impacts; reduced onsite construction time; improved work-zone safety; improved site constructability; improved material quality and product durability
Dimensions:
365-ft-long and 85-ft tall steel tied arch main span of the 1,177-ft-long and 66-ft-wide five-span bridge with post-tensioned box girder approach spans: 207 ft + 205 ft (412-ft C.I.P. Cont. P.T. Box Girder) + 365-ft steel tied arch span + 205-ft + 195-ft
Average Daily Traffic (at time of construction):
5000
Traffic Management (if constructed conventionally):
Traffic management alternative, if constructed conventionally: No change due to the use of the existing bridge to carry traffic during construction, except for the switch over traffic for a few short hours in the evening when traffic was very light. Advance notices were provided to the local residents.
Existing Bridge Description:
The existing14-span bridge was 1,198-ft long and 32-ft wide and consisted of a steel through-truss span over the navigation channel with deck trusses on each side and reinforced concrete tee-beam approach spans. It had two 12-ft-wide traffic lanes and two 4-ft-wide shoulders. Built in 1950, the bridge was structurally deficient and functionally obsolete and required replacement.
Replacement or New Bridge:
The replacement bridge has two 12-ft-wide traffic lanes, two 6-ft-wide shoulders, and two 6-ft-wide sidewalks. The typical arch rib section is a 3.71-ft-wide 4.75-ft-deep steel box section. The typical tie-girder section is a 3.5-ft-wide 5.67-ft-deep steel box section. Connected to the tie-girders are longitudinal stringers supported by transverse floor beams. The stringers are composite rolled wide flange sections, and the floor beams are composite welded plate girders. All steel in the tied arch is Grade 50W. The cast-in-place concrete substructure was founded on drilled shafts. Seismic loads and temporary loads due to the move were included in the arch span design. The tied arch was selected because of its shallow structural depth over the navigation channel, its aesthetic value as an alternative to the existing through-truss, and its longer span with reduced number of piers in the channel.
Construction Method:
This was a design-bid-build contract and the contractor was given an option to erect the steel arch in place or to assemble the steel span off site and barge into place. The contractor chose the latter to be the most favorable and constructible method to his operations. The steel tied arch span was fabricated and assembled in a fabrication plant, disassembled, and shipped to a dock at the Port of Portland nine miles from the bridge site, where it was reassembled. The forms and reinforcement for the concrete deck were placed prior to the move. The bridge bearings were also attached prior to the move. Temporary compression struts were installed between the arch and tie-girder to stiffen the span during the move and erection. While the arch span was assembled offsite, the contractor constructed the main span substructure and approach spans.At the staging area the arch span was transferred from its temporary supports to self-propelled modular transporters (SPMTs) and driven onto barges. The barges transported the span to the site. At high tide, self-climbing jacks on four barge-mounted jacking towers were used to raise the span 60 feet into position over its final supports. The bridge was lowered into place with the falling tide. The 4-ksi high-performance concrete (HPC) deck was placed. No deck overlay was applied.No bridge closure was allowed in the contract except for the switch over in the evening. The existing bridge remained in service the entire time while the new bridge was being built adjacent to it.
Stakeholder Feedback:
The ABC feature was the tied arch; it was floated into place over a weekend closure to marine traffic. This option was the best option with the least interruption to marine traffic, which was the main reason for the ABC bridge float. The existing structure was used as a detour while the new structure was under construction. If the replacement bridge had been constructed conventionally, the traffic interruption could have been 3-6 months longer; this is a guess since conventional construction was not an option.
Multnomah County had no prior experience in moving a completed span and the engineer’s estimate was underestimated; the bid environment was not as favorable with only two bidders.
High Performance Material:
HPC was specified for the main-span deck and the post-tensioned box girder spans; AASHTO M70 (Grade 50W) was use for the steel arch.
Project Planning
Decision Making Tools: State processSite Procurement:
Project Delivery: Design-bid-build
Contracting: Contractor option
Geotechnical Solutions
Foundations & Walls:Rapid Embankment:
Structural Solutions
Prefabricated Bridge Elements: Arch span w/o deckPrefabricated Bridge Systems:
Miscellaneous Prefabricated:
Costs & Funding
Costs:The engineer’s estimate for the project was $30 million. The low bid was $37.9 million, including $26.4 million for the bridge portion of the project. There were six bidders. For the total bridge, excluding old removal, detour work, work bridges, mobilization and other miscellaneous items, the bid cost was $354 per sq ft. The bid cost for the Tied Arch Span, superstructure only, was $417 per sq ft; note that no substructure is included in this number. These costs are comparable to conventional construction costs in 2005.This project was funded under the Oregon Transportation Investment Act (OTIA) program; it has federal, state and local agency funding.
Funding Source:
Other
Incentive Program:
Additional Information
Downloadable Resources
Contract Plans: View Traffic-Control-Plan_Sauvie-Island.pdf
View 11x17_090924_SAUVIE-ISLAND-AS-CONSTRUCTED.pdf
Bid Tabs:
Construction Schedule:
Other Related Information:
2007-WSBS-Sauvie
Summary Sheet:
130204-ABC_New2_OR_2007_Sauvie-Island
Other Related URLs:
Go to:
http://www.oregon.gov/ODOT/HWY/BRIDGE/
Go to:
http://blip.tv/multco-presents/moving-the-arch-installing-the-main-arch-span-of-the-sauvie-island-bridge-2487085
Multnomah County; Oregon Department of Transportation; Benjamin Tang
Contacts
Bruce V. Johnson, P.E.
State Bridge Engineer
Oregon Department of Transportation
bruce.v.johnson@odot.state.or.us
503-986-3344















