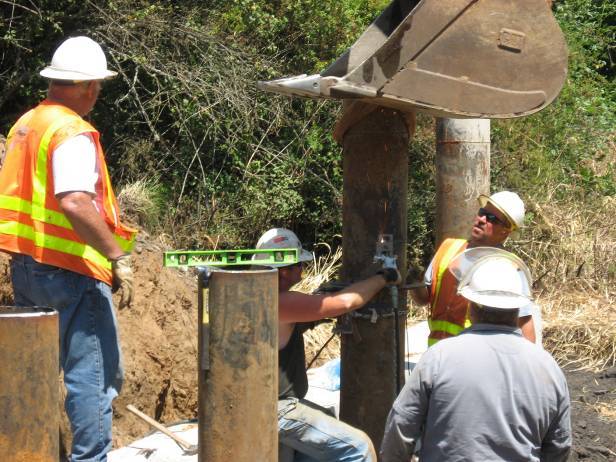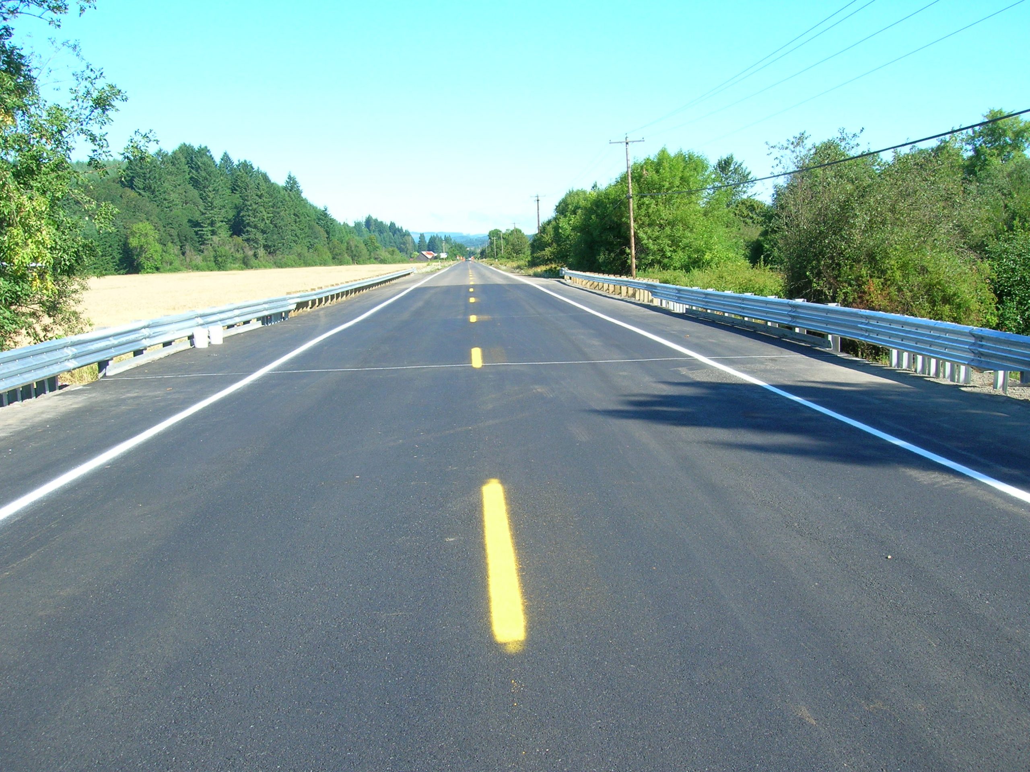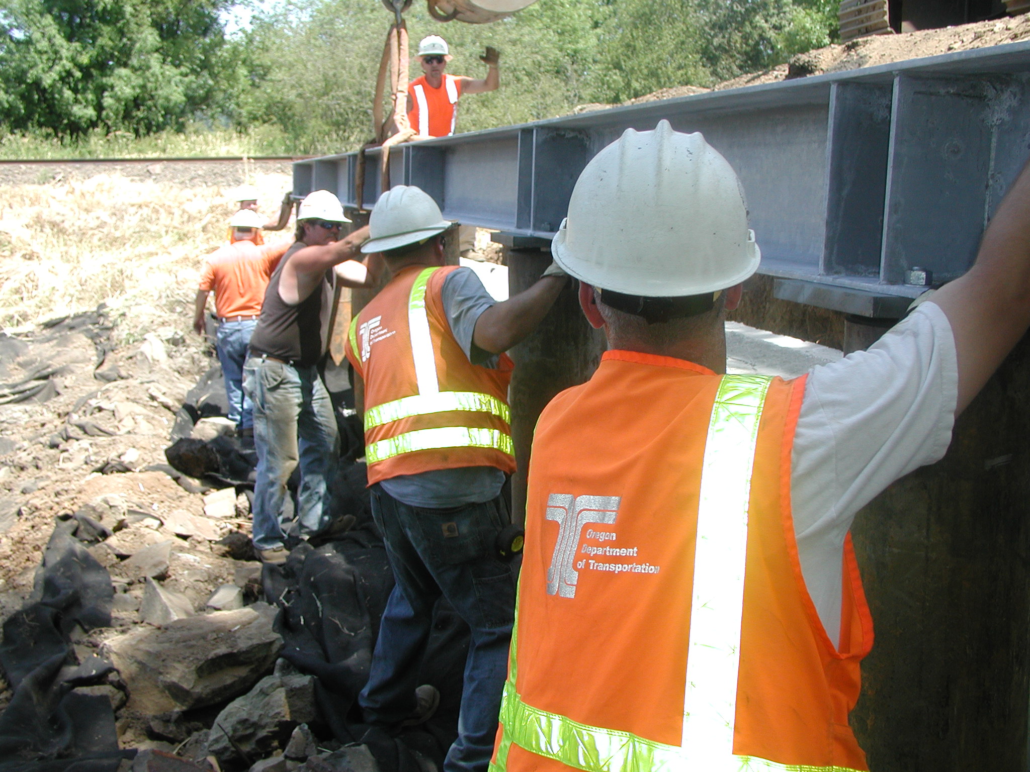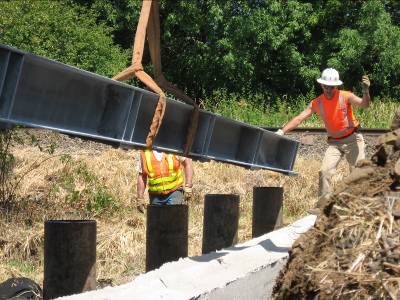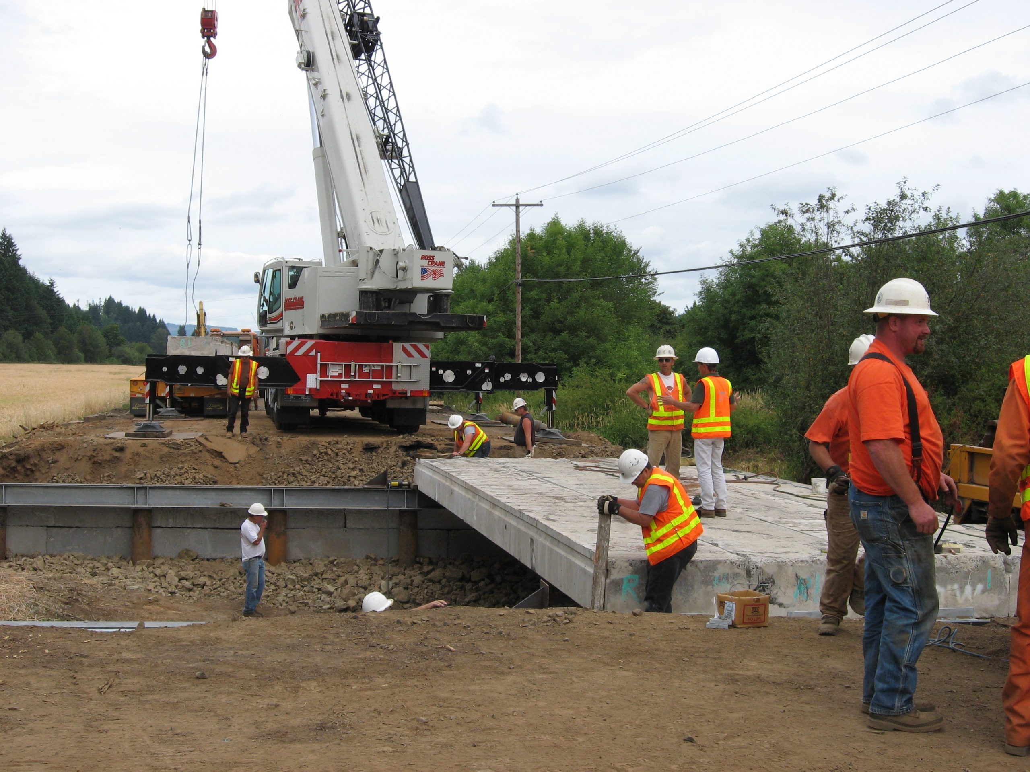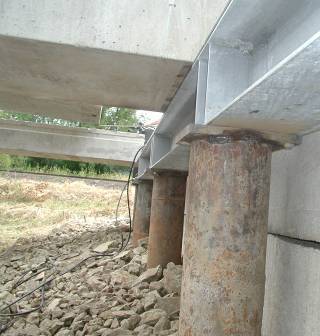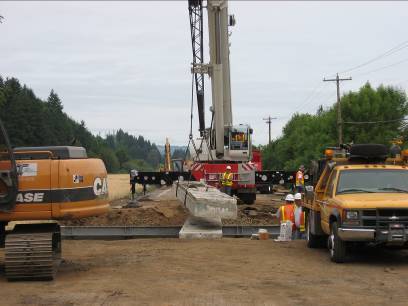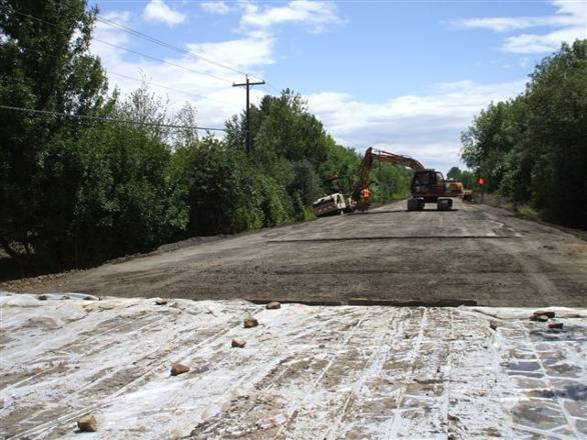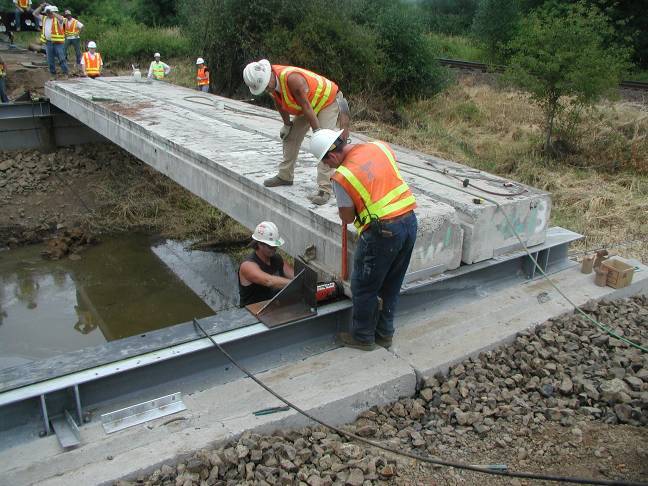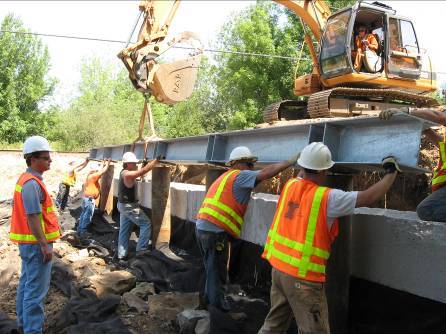State: OR
County:
Owner: State
Location: Rural
Spans: One-span
Beam material: Concrete
Max Span Length (ft.): 45
Total Bridge Length (ft.): 45
Construction Equipment Category: Conventional
ABC Construction Equipment: Conventional
State ID Number: 20316
NBI Number: 20316
Coordinates
Latitude: 45.6341019 | Longitude: -100
Bridge Description
Project Summary:Project Location:
Oregon Route 47 (Nehalem Highway 102) at Milepost 81.94 over Dairy Creek Overflow in Washington County between the town of Banks and Highway 26
Impact Category:
Tier 3 (within 2 weeks)
Mobility Impact Time:
ABC: 14 days ; Conventional: four months
Primary Drivers:
reduced traffic impacts; reduced onsite construction time; improved work-zone safety; improved site constructability; minimized environmental impacts; reduced life-cycle cost
Dimensions:
45-ft-long and 40-ft-wide single-span prestressed adjacent box beam bridge
Average Daily Traffic (at time of construction):
4000
Traffic Management (if constructed conventionally):
Traffic management alternative, if constructed conventionally: extended use of 3.75-mile detour
Existing Bridge Description:
The existing two-span timber stringer bridge was 38 ft long (19 ft - 19 ft) and 35 ft wide with timber pile bent substructure. It had two 13-ft-wide traffic lanes, two 3.5-ft-wide sidewalks, and no shoulders. Built in 1936, the bridge suffered severe decay, was structurally deficient and functionally obsolete, and required replacement.
Replacement or New Bridge:
The replacement bridge has two 12-ft-wide traffic lanes and two 7.75-ft-wide shoulders. The bridge consists of ten 4-ft-wide 1.75-ft-deep adjacent pretensioned concrete box beams with three circular voids per beam. The beams were salvaged from another project and are supported by steel caps on steel piles.
Construction Method:
Steel piles were driven under a separate contract as part of the advance work prior to the bridge replacement. Traffic was detoured and the existing bridge was demolished. At each abutment the piles were exposed, cut to grade, and capped with a galvanized steel pile cap. A crane was used to erect the caps and beams. The cap was bolted to a steel plate welded to each pile. The beams were erected onto elastomeric bearing pads, and their ends were bolted to the caps. The shear keys between beams were grouted. The 7/8-inch-diameter galvanized tie rods were threaded through the beams at ends and third points and stressed using the turn-of-the-nut method. The tie rod galvanized ducts were ungrouted. The bridge was paved with an asphalt overlay without the use of a waterproofing membrane.Construction Schedule:• Day 1-2 – Bridge removal and excavation• Day 3 – Finish removal of bridge and wood piles• Day 4-5 – Cutting piles to correct elevation• Day 6 – Finish setting caps• Day 7 – Off on Sunday• Day 8-9 – Setting slabs and grout keyways• Day 10 – Backfill, roadway grading, and paving preparation• Day 11-12 – Begin paving, shoulder material, and site cleanup• Day 13 – Finish guardrail and pavement markings• Day 14 – Finish cleanup and open roadAll construction work except the pile foundation was done by in-house bridge maintenance forces.
Stakeholder Feedback:
Successful bridge replacement was accomplished in two weeks. The 14-day bridge closure allowed the owner to save $120,000 by omitting the traffic control signal cost that would have been required for conventional staged construction over a four-month period. Coordination with other disciplines saved more time and money; for example, the permitting process were streamlined to address adding some fill to a wetland for the approach transition guardrail; and use of existing beams salvaged from another project in Region 5. Use of steel bent caps and field welding in lieu of cast-in-place concrete reduced much of the delay time.
High Performance Material:
Project Planning
Decision Making Tools: State processSite Procurement:
Project Delivery: In-house forces
Contracting: Full lane closure
Geotechnical Solutions
Foundations & Walls:Rapid Embankment:
Structural Solutions
Prefabricated Bridge Elements: Adjacent box beams; Steel pile capsPrefabricated Bridge Systems:
Miscellaneous Prefabricated: Grouted key closure joints; Asphalt overlay w/o membrane
Costs & Funding
Costs:The engineer’s estimate for the project was $ 507,000. The total actual cost for the in-house design and construction by State maintenance forces was $480,000.ABC techniques saved an estimated $147,000 over conventional construction.
Funding Source:
State Only
Incentive Program:
Additional Information
Downloadable Resources
Contract Plans: View Dairy-Creek-Overflow-Existing-Bridge.pdf
View Dairy-Creek-Overflow-Replacement-Bridge.pdf
Bid Tabs:
Construction Schedule:
Other Related Information:
Summary Sheet:
130204-ABC_New2_OR_2007_OR-47overDairyCreekOverflow
Other Related URLs:
Go to:
http://www.oregon.gov/ODOT/HWY/BRIDGE/
Oregon Department of Transportation
Contacts
Bruce V. Johnson, P.E.
State Bridge Engineer
Oregon Department of Transportation
bruce.v.johnson@odot.state.or.us
503-986-3344



