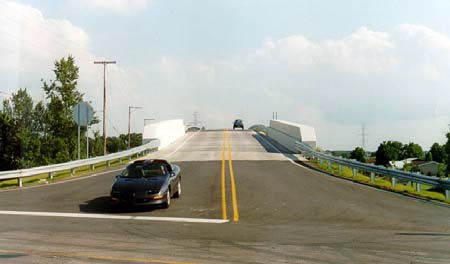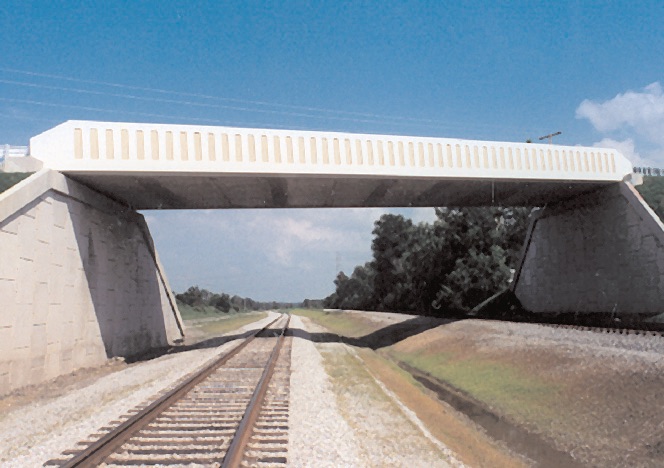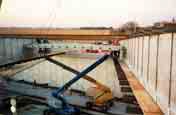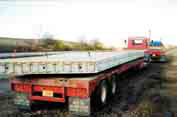State: IN
County:
Owner: Porter County
Location: Rural
Spans: One-span
Beam material: Concrete
Max Span Length (ft.): 110.5
Total Bridge Length (ft.): 110.5
Construction Equipment Category: Conventional
ABC Construction Equipment: Conventional
State ID Number: Porter 210
NBI Number: 6400117
Coordinates
Latitude: 41.5038605 | Longitude: -87.1579742
Bridge Description
Project Summary:Project Location:
Sedley Road (CR 475W) over the Norfolk/Southern/CSX railroad tracks in Porter County near Wheeler in northern Indiana
Impact Category:
Tier 6 (longer but reduced by months/years)
Mobility Impact Time:
Primary Drivers:
reduced traffic impacts – no required falsework allowed vertical clearance to be maintained throughout construction; reduced onsite construction time; improved work-zone safety; improved site constructability – 14-inch-deep section provided greater vertical clearance over railroad tracks; improved material quality and product durability; minimized environmental impacts; reduced cost – shallow section depth allowed shorter approaches to meet railroad grade requirements
Dimensions:
110.5-ft-long and 39.3-ft-wide single-span precast post-tensioned through-girder bridge
Average Daily Traffic (at time of construction):
2200
Traffic Management (if constructed conventionally):
Traffic management alternative, if constructed conventionally: extended use of 3-mile detour
Existing Bridge Description:
The existing one-lane nine-span timber trestle bridge was 201 ft long and 21.2 ft wide with a bridge roadway width of 14 ft. Built in 1915, the bridge had only one lane for traffic and also had a vertical clearance of only 19 ft over the railroad tracks, and required replacement.
Replacement or New Bridge:
This project was the first use of precast concrete through-girders in Indiana; the precast elements were post-tensioned edge girders and drop-in deck panels. The bridge has two 12-ft-wide traffic lanes, a 3-ft-wide shoulder, and a 3.83-ft-wide shoulder. The cross-section consists of two 3.08-ft-wide 6.56-ft-deep precast post-tensioned concrete box girders spaced at 36.5 ft and connected at the bottom by twelve 34-ft-long by 8-ft-wide by average 1.14-ft-deep precast post-tensioned deck panels cast with a crown at the middle of the roadway. This cross-section maximized the vertical clearance under the bridge; the distance from the top of the deck to its lowest point was only 14 inches.
Construction Method:
The existing bridge was closed and traffic detoured. The bridge was demolished conventionally. The new bridge substructure was comprised of 14-inch steel-encased concrete piles with MSE walls on concrete leveling pads.First the deck panel and work platform support assemblies were installed on the girders. The girders were then erected with cranes onto the abutment bearings. Steel struts were attached at the abutments as temporary lateral supports, and the first stage of post-tensioning was done. The deck panels were erected with a crane onto temporary wooden shelves that were attached to the girder bottoms with high-strength steel bars. After all panels were placed, the closure joints between the panels and girders were grouted, and the bridge was post-tensioned transversely and longitudinally. Post-tensioning ducts and recess pockets were then grouted. Traffic barriers and microsilica overlay were installed. The temporary deck panel support assemblies were removed and the bridge was opened to traffic.The project was let on February 23, 1999. The Notice to Proceed was given on March 29, 1999. The construction was substantially complete on March 3, 2001. The last work was on March 18, 2002. The contract allowed 140 work days; 136 work days were used.
Stakeholder Feedback:
Use of the through-girder with its shallow depth below deck resulted in significant cost savings. The north approach construction alone was reduced in length by almost a quarter mile.
High Performance Material:
Project Planning
Decision Making Tools:Site Procurement:
Project Delivery: Design-bid-build
Contracting: Full lane closure
Geotechnical Solutions
Foundations & Walls:Rapid Embankment:
Structural Solutions
Prefabricated Bridge Elements: PT concrete through-girder; MSE wallsPrefabricated Bridge Systems:
Miscellaneous Prefabricated: CIP reinforced concrete closure joints; Grouted key closure joints; PT ducts/bonded; Micro-silica concrete overlay
Costs & Funding
Costs:The engineer’s estimate for the project was $ 2.35 million. The low bid was $2.29 million ($64,000 = 2.7% lower than engineer’s estimate). There were six bidders. The overall cost was $1 million less than the next alternative design solution.
Funding Source:
Other
Incentive Program:
80% Federal and 20% LPA
Additional Information
Downloadable Resources
Contract Plans:Specifications:
View IN-Sedley-Special-Provisions.pdf
Construction Schedule:
View IN-Sedley-OverallProjectSchedule.pdf
Other Related Information:
Ascent-2002-Sedley
Summary Sheet:
Ascent-2002-Sedley
120123_IN-Sedley
Other Related URLs:
Indiana Department of Transportation
Contacts
Raymond Riddell,
Director of Engineering
Porter County Government, Indiana
rriddell@porterco.org
219-465-3574







