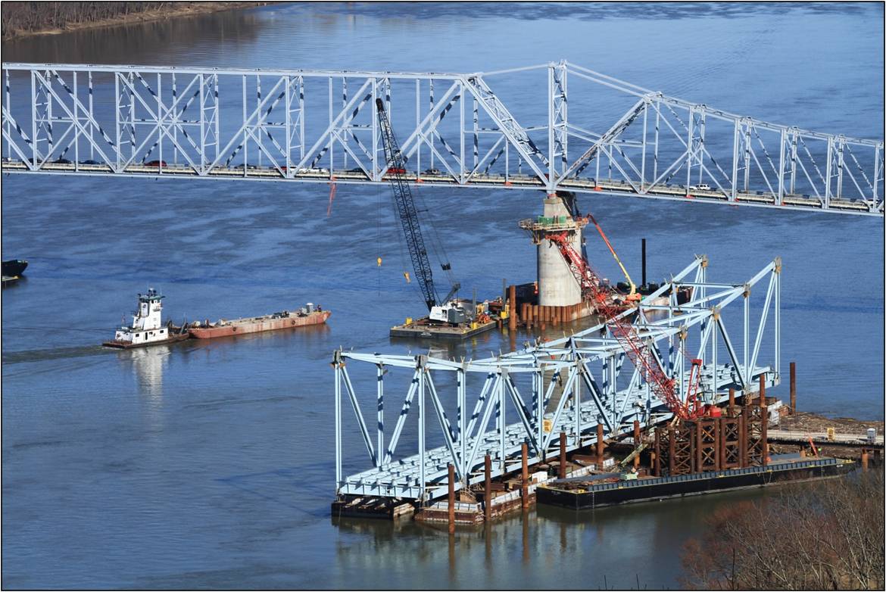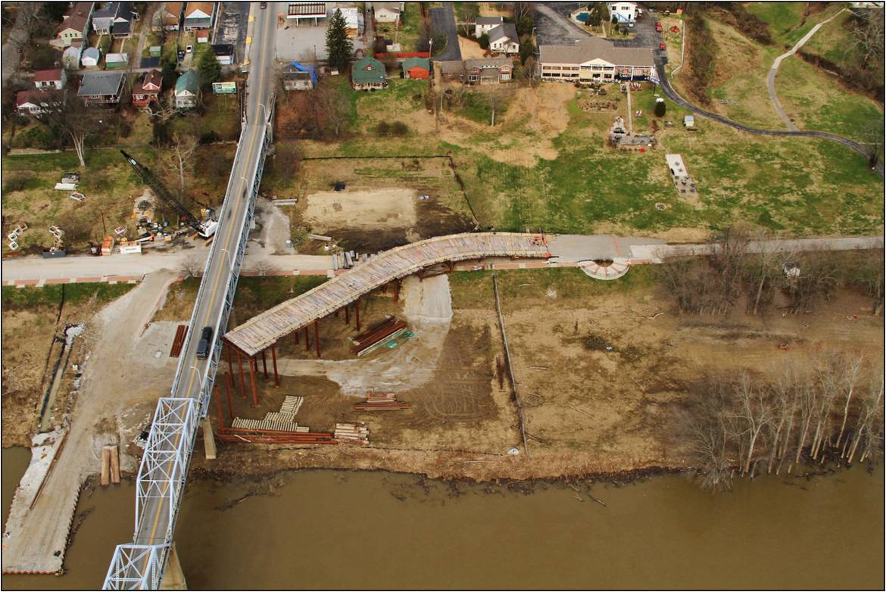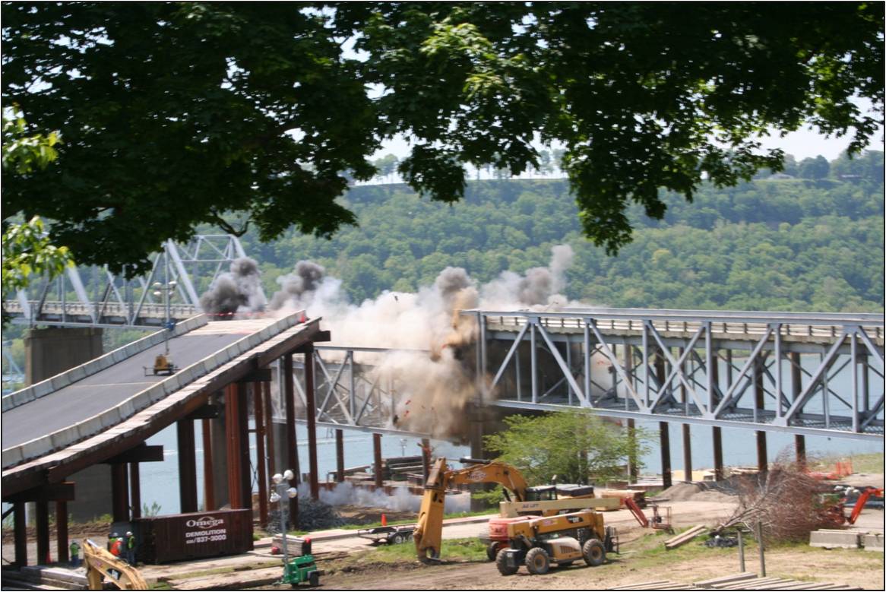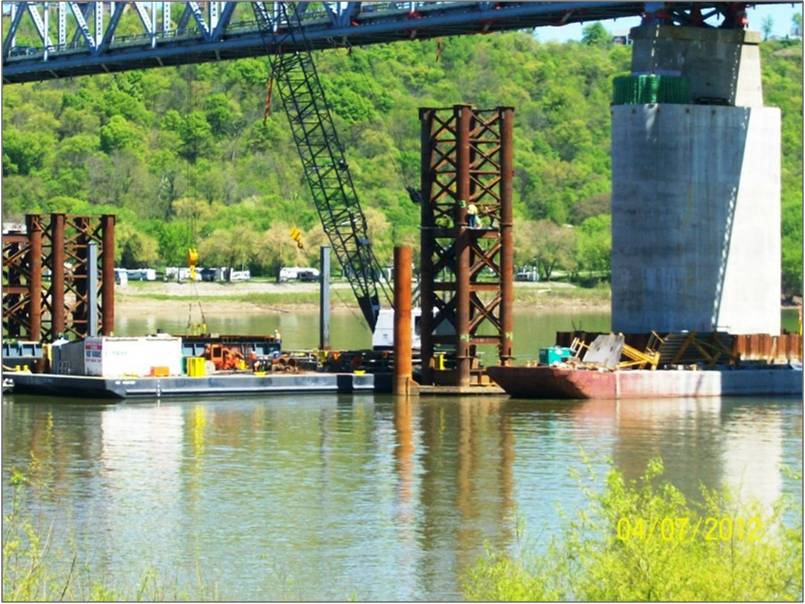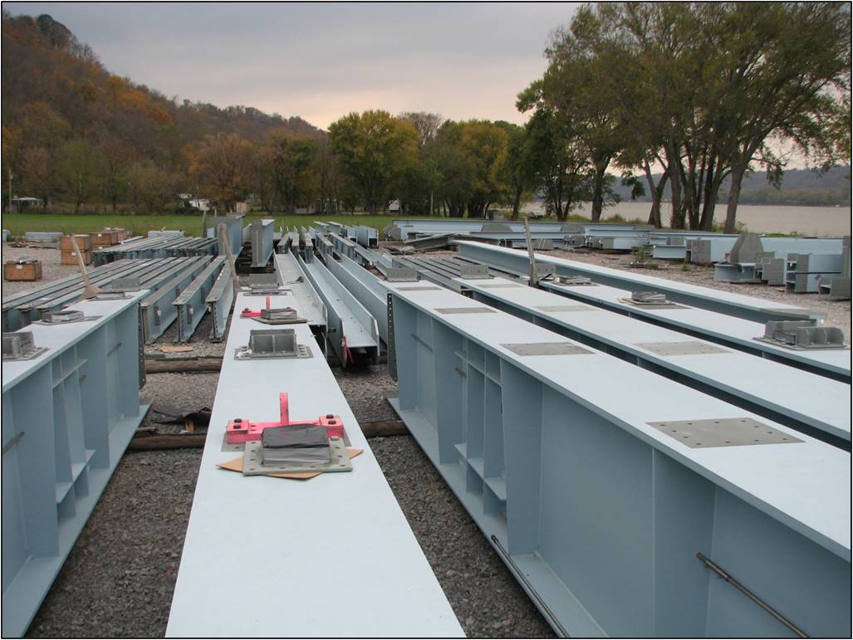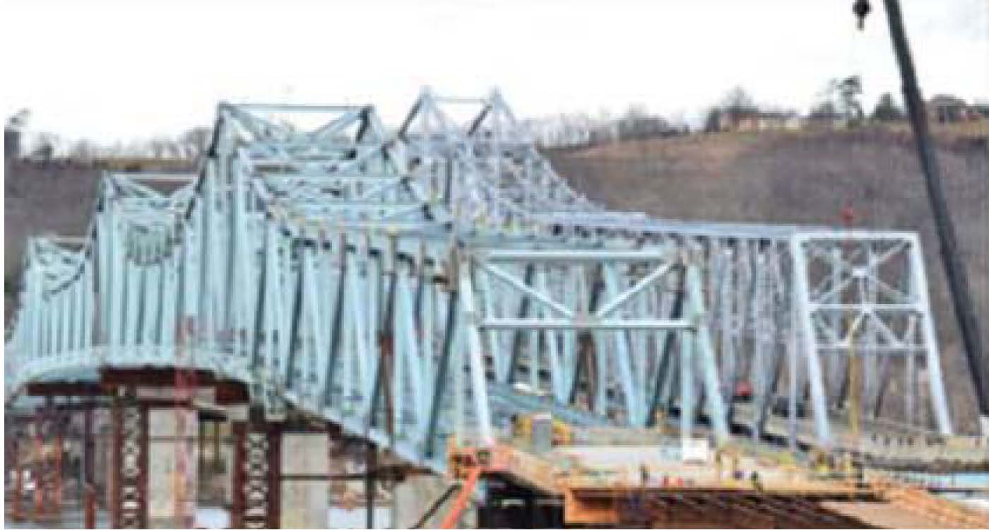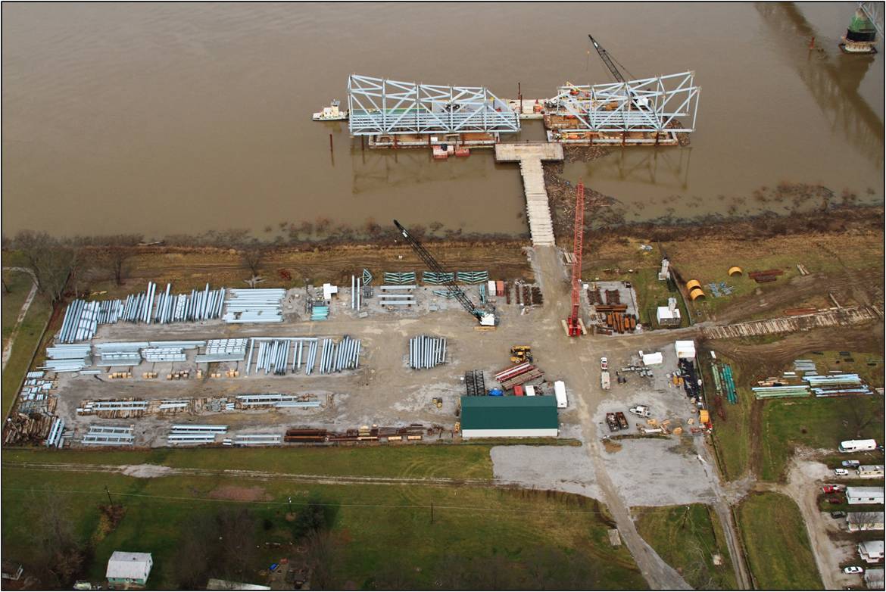State: IN
County:
Owner: States (Indiana and Kentucky)
Location: Urban
Spans: > Three-span
Beam material: Steel
Max Span Length (ft.): 727
Total Bridge Length (ft.): 3200
Construction Equipment Category: Lateral Slide
ABC Construction Equipment: Strand jacks; Float in; High-capacity crane on barge; Lateral Slide w/pad (skids)
State ID Number: 421-39-06003
NBI Number: 32005
Coordinates
Latitude: 38.728611 | Longitude: -85.3700027
Bridge Description
Project Summary:Project Location:
US Route 421 across the Ohio River between the towns of Milton in Kentucky and Madison in Indiana
Impact Category:
Tier 3 (within 2 weeks)
Mobility Impact Time:
ABC: two closures (approx. 5 days each); Conventional: one year
Primary Drivers:
reduced traffic impacts; reduced onsite construction time; improved work-zone safety; improved site constructability; improved material quality and product durability; minimized environmental impacts; reduced life-cycle cost
Dimensions:
3,200-ft-long and 40-ft-wide steel through-truss bridge with four river spans (599 ft - 600 ft - 727 ft - 500 ft); prestressed concrete approach spans Kentucky (71 ft - 90 ft - 92 ft – 114 ft); prestressed concrete approach spans Indiana (112 ft - 117 ft - 117 ft)
Average Daily Traffic (at time of construction):
10700
Traffic Management (if constructed conventionally):
Traffic management alternative, if constructed conventionally: would have required up to one-year use of 26-mile detour to the nearest bridge upstream, or 46-mile detour to the nearest bridge downstream; a ferry service would have been provided during the closure
Existing Bridge Description:
The existing five-span steel through-truss bridge with approach spans is 3,181 ft long and 20 ft curb to curb width, with concrete substructure. It has two 10-ft-wide traffic lanes and no shoulders or sidewalks. The bridge had two abrupt grade changes of 5% causing substandard sight distance issues and two horizontal kinks in the approach geometry. Built in 1929 and with its last major rehabilitation in 1997, the structurally deficient and functionally obsolete bridge was load posted at 15 tons in 2009 and lowered to 3 tons in 2012, and required replacement. The project is a joint effort between the Indiana Department of Transportation (INDOT) as the lead and the Kentucky Transportation Cabinet (KYTC).
Replacement or New Bridge:
The replacement bridge has two 12-ft-wide traffic lanes, two 8-ft-wide shoulders, and a 5-ft-wide sidewalk on the downstream side of the bridge. The cross-sections consist of a steel through-truss on the four river spans, and precast concrete beams on the approach spans. The entire structure has an 8-inch-thick cast-in-place concrete deck. The existing concrete piers in the river were rehabilitated, and the approach span substructures were replaced conventionally.
Construction Method:
Construction at the bridge site began in November 2010 with the strengthening of the existing river piers while traffic was maintained on the existing bridge. Cofferdams were built around the base of the river piers to allow access to the unreinforced caissons the existing piers are built upon. The piers were then strengthened to accommodate the new wider pier caps and bridge. As part of the strengthening process, the existing unreinforced caissons were cored into to allow for the placement and grouting of steel reinforcement bars. Steel reinforcement bars were placed the full length of the pier stems, and then the piers were encased in two feet of high-performance concrete (HPC). After the pier encapsulation was completed, the cofferdams were removed and scour countermeasures were installed around the piers. The scour countermeasures include geo-textile fabric and a special graded rip rap aggregate placed around the pier.
Concurrently the temporary steel towers to support the new bridge in the temporary configuration were constructed adjacent to the existing bridge on the downstream side. The temporary approach ramps at both ends of the existing bridge were constructed and connected to the existing structure during the first bridge closure. On the Milton side of the river, a trestle work platform was built, extending into the river to create access for barges. Two of the new truss spans were assembled on the barges. To quickly provide materials to barges for work in the river, the contractor built a causeway on the Madison side of the river using sheet piles and aggregate backfill.
The new truss spans erected on barges were then floated into place between the temporary towers adjacent to the existing bridge and lifted to the top of the temporary towers using hydraulic strand jacks. The other two truss spans were built by conventional stick build/cantilever construction. After all four river spans were erected onto the temporary towers, the concrete deck was cast and the sidewalk and railing constructed.
Traffic was detoured and the bridge was closed to connect the temporary approach ramps in Milton and Madison to the existing structure. This was the first of two closures proposed by the contractor. The work to tie-in the temporary approach ramps to the existing structure was completed in four days. The second bridge closure occurred when the contractor completed the demolition of the existing superstructure and completed the widened pier caps atop the strengthened piers. During the second closure, the contractor slid the new bridge from the temporary configuration to the permanent configuration and made one closure pour. The bridge slide was accomplished using computer-controlled hydraulic jacks.
During the first closure, controlled explosives were used to sever one span of the Indiana approach to allow the tie-in of the temporary ramp to the existing bridge. The remaining Indiana and Kentucky approach spans were demolished with equipment.
With the temporary approach ramps in use, the contractor was able to construct the permanent approaches on both sides of the river using conventional construction methods. Both the Kentucky and Indiana approaches utilized MSE walls at the abutments and precast concrete beams atop concrete piers. The new piers were constructed on pile foundations.
Following the slide and reopening to traffic, all temporary works (temporary towers, causeway, and trestle) were removed and other site work completed. Once the temporary towers were removed, the remaining scour countermeasures around the downstream end of the piers were installed.
The contract specified a maximum bridge closure of 365 days. The design-build bids included two time components: number of closure days required and an alternate early completion date. The awarded contractor proposed two five-day closures. The contractor was granted an extra 116 days for completion of the project because of several high-water events and differing site conditions.
Stakeholder Feedback:
High Performance Material:
(1) INDOT developed a special high-performance concrete (HPC) mix with low permeability for this project;
(2) The project scope required high-performance steel (HPS 50W or HPS 70W ) be used in all fracture critical top and bottom chord members;
(3) As the project progressed, the contractor proposed the use of Fabreeka cotton duct pad bearings and Freyssinet CIPEC WP650 tooth expansion joints.
Project Planning
Decision Making Tools:Site Procurement:
Project Delivery: Design-build
Contracting: Full lane closure
Geotechnical Solutions
Foundations & Walls: Reused Substructure/Foundation Unit; High-capacity piles; Other foundation/wall: finite element analysis of existing pier caissons with passive soil resistance / scour mitigationRapid Embankment:
Structural Solutions
Prefabricated Bridge Elements: MSE wallsPrefabricated Bridge Systems: Truss span w/deck
Miscellaneous Prefabricated: CIP reinforced concrete closure joints
Costs & Funding
Costs:The engineer’s estimate for the project was $120 million. The low bid was $103 million. There were five teams bidding on the project.
The cost of the bridge was 20% less than initially expected due to the innovative design and construction methods. The project was awarded $20 million in Transportation Investment Generating Economic Recovery (TIGER) federal stimulus funding. Indiana and Kentucky shared the remaining costs using state and federal funding.
Funding Source:
Federal and State
Incentive Program:
Other: $20 million TIGER
Additional Information
Downloadable Resources
Contract Plans: View Milton-Madison-Contract-Plans.pdf
View Milton-Madison-Special-Provisions.pdf
View IN_Milton-Madison-Bid-Tabs.pdf
Other Related Information:
Summary Sheets:
120815_IN_2013_Milton-Madison
Other Related URLs:
Go to:
https://www.in.gov/indot/3100.htm
Indiana Department of Transportation; Kentucky Transportation Cabinet
Contacts
Anne M. Rearick, P.E.
Director of Bridges
Indiana Department of Transportation
arearick@indot.IN.gov
317-232-5152
Designer:
Burgess & Niple, Inc.
Travis Butz
travis.butz@burgessniple.com
614-459-2050
Contractor:
Charlie Gannon
Walsh Construction
cgannon@walshgroup.com
219-661-2450
Subcon 1:
Clark Dietz, Inc.
Engineers Indiana DOT Project Manager
Kevin Hetrick
kevin.hetrick@clarkdietz.com
317-808-3136
Subcon 2:
Michael Baker International
Michael Baker project manager
Aaron Stover
astover@mbakerintl.com
502-339-5871
Subcon 3:
Buckland & Taylor
Lead Engineer for all temporary works and construction procedures for new main spans
Murray Johnson
mmj@b-t.com
604-986-1222



