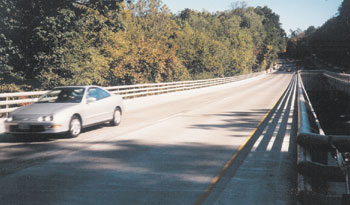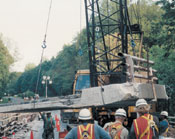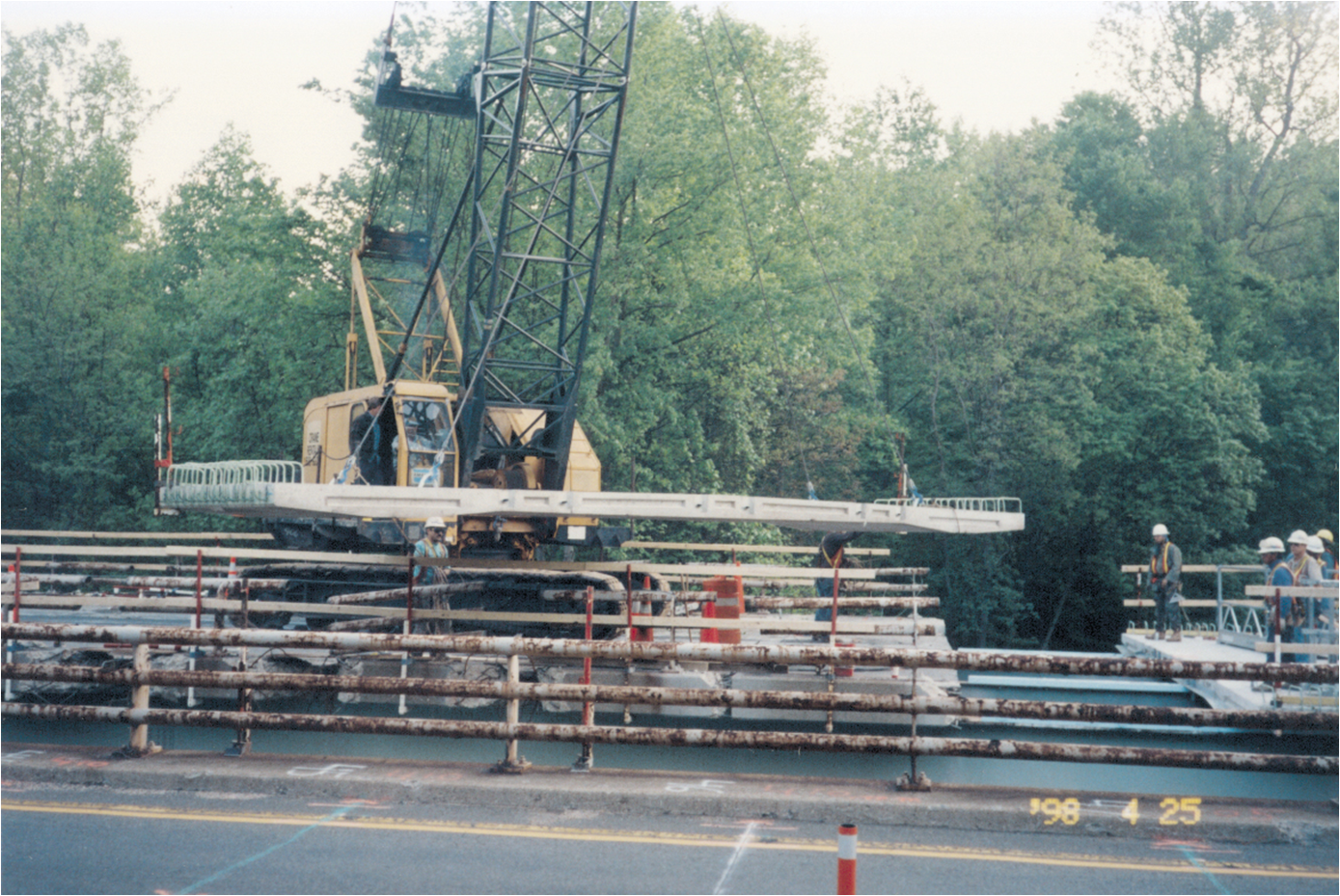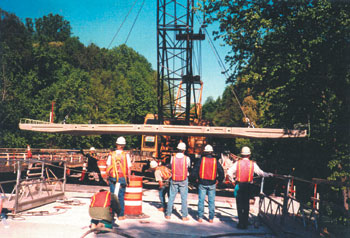State: VA
County:
Owner: National Park Service
Location: Urban
Spans: Three-span
Beam material: Concrete
Max Span Length (ft.): 113
Total Bridge Length (ft.): 402
Construction Equipment Category: Conventional
ABC Construction Equipment: Conventional
State ID Number:
NBI Number: Dead Run: 3300001P0000000 ; Turkey Run: 3300002P0000000
Coordinates
Latitude: 38.9833336 | Longitude: -77.1750031
Bridge Description
Project Summary:Project Location:
George Washington Memorial Parkway
Impact Category:
Tier 2 (within 3 days)
Mobility Impact Time:
ABC: one weekend closure per span; total of 11 weekend closures; Conventional: six months with full-time one-lane closure
Primary Drivers:
reduced traffic impacts, minimized environmental impacts, improved site constructability
Dimensions:
Dead Run: Two 305-ft long and 36-ft wide, two-lane, three-span adjacent bridges (96 ft - 113 ft - 96 ft); 0º skew and 2,290-ft radius horizontal curve [only southbound bridge deck replaced]; Turkey Run: Two 402-ft-long and 36-ft wide, two-lane, four-
Average Daily Traffic (at time of construction):
53500
Traffic Management (if constructed conventionally):
Traffic management alternative, if constructed conventionally: Close two of the four lanes (2 southbound or 2 northbound) full time for duration of deck replacement followed by the same thing on the other two lanes.
Existing Bridge Description:
Each bridge consisted of four steel beams at 9-ft spacing, with an 8-inch-thick non-composite cast-in-place concrete deck. Built in 1961 (Turkey Run) and 1963 (Dead Run), the bridge decks were deteriorated and required replacement.
Replacement or New Bridge:
Construction Method:
The George Washington Memorial Parkway experiences heavy commuter usage from workers travelling from Virginia and Maryland into Washington, D.C. Because of its heavy commuter use, the bridges over Dead Run and Turkey Run needed to be kept open to traffic on weekdays during replacement of the bridge decks. The non-composite aspect of the original design, along with the use of full-depth precast post-tensioned concrete deck panels, facilitated quick deck replacement and allowed the structures to be kept open during weekday traffic. The Dead Run full-width 8-inch-thick panels have a 4.5 percent cross-slope. The thickness of the grout pad under the panels ranges from 2.5 inches to 4.0 inches. For the Dead Run Bridge, only the southbound bridge deck was replaced, with the northbound bridge merely receiving a new wearing surface. The southbound bridge has a total of 40 transversely pretensioned panels that are each 35-ft wide and 7.67-ft long, weighing 13.5 tons. The length of the panels was driven by the allowable spacing of the posts for the crash-tested bridge railing. Panels are rectangular, with the curvature of the deck accomplished by a joint between the panels that varies in width from 1.2 inches on the inside of the curve to 2.6 inches on the outside of the curve.The Turkey Run full-width panels have a 10-inch-thick crowned section with 1.5 percent cross-slope. Their thickness ranges from a minimum of 8 inches to a maximum of 11 inches over the beams. The thickness of the grout pad under the panels ranges from 1 inch to 2.5 inches. Each bridge has a total of 51 transversely pretensioned panels that are each 35-ft wide and 7.67-ft long, weighing 16 tons. As with the Dead Run bridges, the length of the panels was driven by the allowable spacing of the posts for the crash-tested bridge railing.Longitudinal post-tensioning was applied to the span after all panels in the span had been erected; this was the last activity of each weekend. Six tendons provided the prestressing force needed to compress the panel joints.• For Dead Run, Span 1 was stressed as a unit (tendons ran from Pier 1 to Abutment 1 end), and Spans 2 and 3 were stressed as a unit (tendons ran from Pier 1 to Abutment 2 end).• For Turkey Run, Spans 1 and 2 were stressed as a unit (tendons ran from mid-point of the bridge to Abutment 1 end), and Spans 3 and 4 were stressed as a unit (tendons ran from mid-point of bridge to Abutment 2 end).The construction sequence closed the bridge on Friday evening at 8 pm, saw cut the existing deck into transverse sections that included curb and rail, removed the saw cut sections of the deck, set new precast panels, stressed the longitudinal tendons after all panels in a span were erected, and grouted the area beneath the panel and above the steel beam. A latex-modified concrete overlay was installed to ensure good deck surface smoothness and provide protection against salts intrusion. The bridge was opened to traffic by 5 am Monday morning. The cast-in-place curb and steel railing were installed during the weekdays in the non-rush hour period of the day. Temporary barriers were used to restrict the bridge to one lane during these periods so that construction personnel could place the concrete curb and the rail.The construction rate was replacement of one span for one bridge per weekend.EFLHD chose the “competitive negotiated procurement” process to award the contract. In this kind of procurement, technical and price proposals are requested from the contractors. The contract is awarded to the most technically qualified bidder based on initial proposals received, or after negotiations are conducted to clarify any technical and pricing issues in the bids. The procurement process involved a solicitation notice that clearly indicated that the contract would be awarded based on factors other than just price. Other factors included the time of project completion, previous performance of the contractor, and the construction methodologies employed.Because time was of the essence in completing the contract work, a monetary incentive was offered for early completion of the work as well as a disincentive assessment and/or liquidated damages for work being completed late.
Stakeholder Feedback:
High Performance Material:
Project Planning
Decision Making Tools:Site Procurement:
Project Delivery: Other project delivery: competitive negotiated procurement
Contracting: Full lane closure; Incentive / disincentive clauses
Geotechnical Solutions
Foundations & Walls:Rapid Embankment:
Structural Solutions
Prefabricated Bridge Elements: Full-depth precast deck panel w/PTPrefabricated Bridge Systems:
Miscellaneous Prefabricated: Grouted key closure joint; PT ducts/bonded; Latex-modified overlay
Costs & Funding
Costs:The cost breakdown was: (1) Remove Existing Deck – $7 /sq ft; (2) Prefabricated Deck – $34 / sq ft; (3) Deck Overlay – $6 / sq ft; (4)Traffic Control Costs – $8 / sq ft; (5) Curb, Joints, and Rail Costs – $14 / sq ft; (6) Mobilization – $9 /sq ft; (7) Total = $78 / sq ft. The engineer’s estimate for bridge-related pay items (including traffic control pay items) for this project was $3.326 million. The low bid for these pay items was $3.342 million, approximately 0.5% higher than engineer’s estimate). Bid prices from three firms were evaluated to determine best overall value to the Government. The final cost for bridge-related pay items (including traffic control pay items) was approximately $3.480 million. This equates to a final cost per sq ft of bridge of $78 which was consistent with the price for conventional construction in this region in 1998.
Funding Source:
Federal Only
Incentive Program:
Additional Information
Downloadable Resources
Contract Plans: View Dead-Run-Plan-Sheets.pdf
View Turkey-Run-Plan-Sheets.pdf
Bid Tabs:
Construction Schedule:
Other Related Information:
Sept-Oct-2002-Public-Roads-Article
Final-Construction-Report
Summary Sheet:
120202-ABC_Existing_VA_1998_Dead-Run-and-Turkey-Run
Other Related URLs:
Go to:
http://www.fhwa.dot.gov/bridge/prefab/videos.cfm
FHWA Federal Lands Division
Contacts
Hratch Pakhchanian, P.E.
Senior Bridge Design Specialist
FHWA Eastern Federal Lands Highway Division (EFLHD)
Hratch.Pakhchanian@dot.gov
703-404-6246








