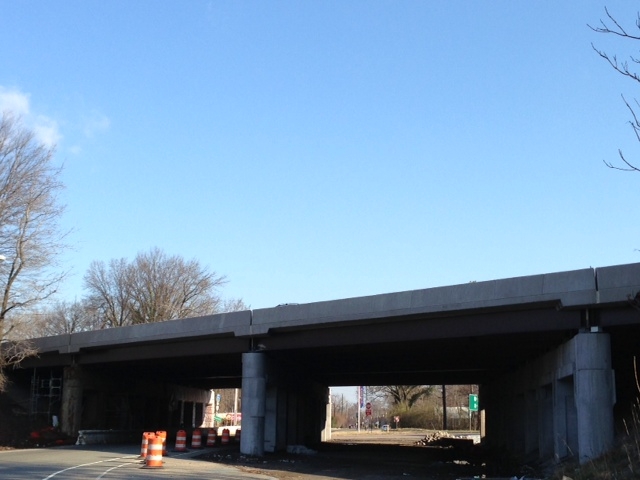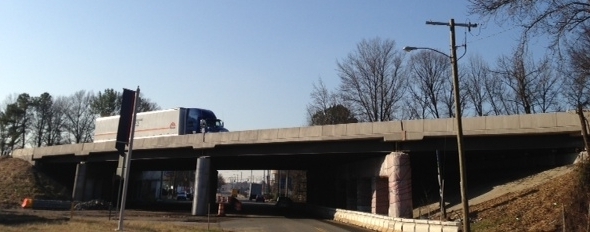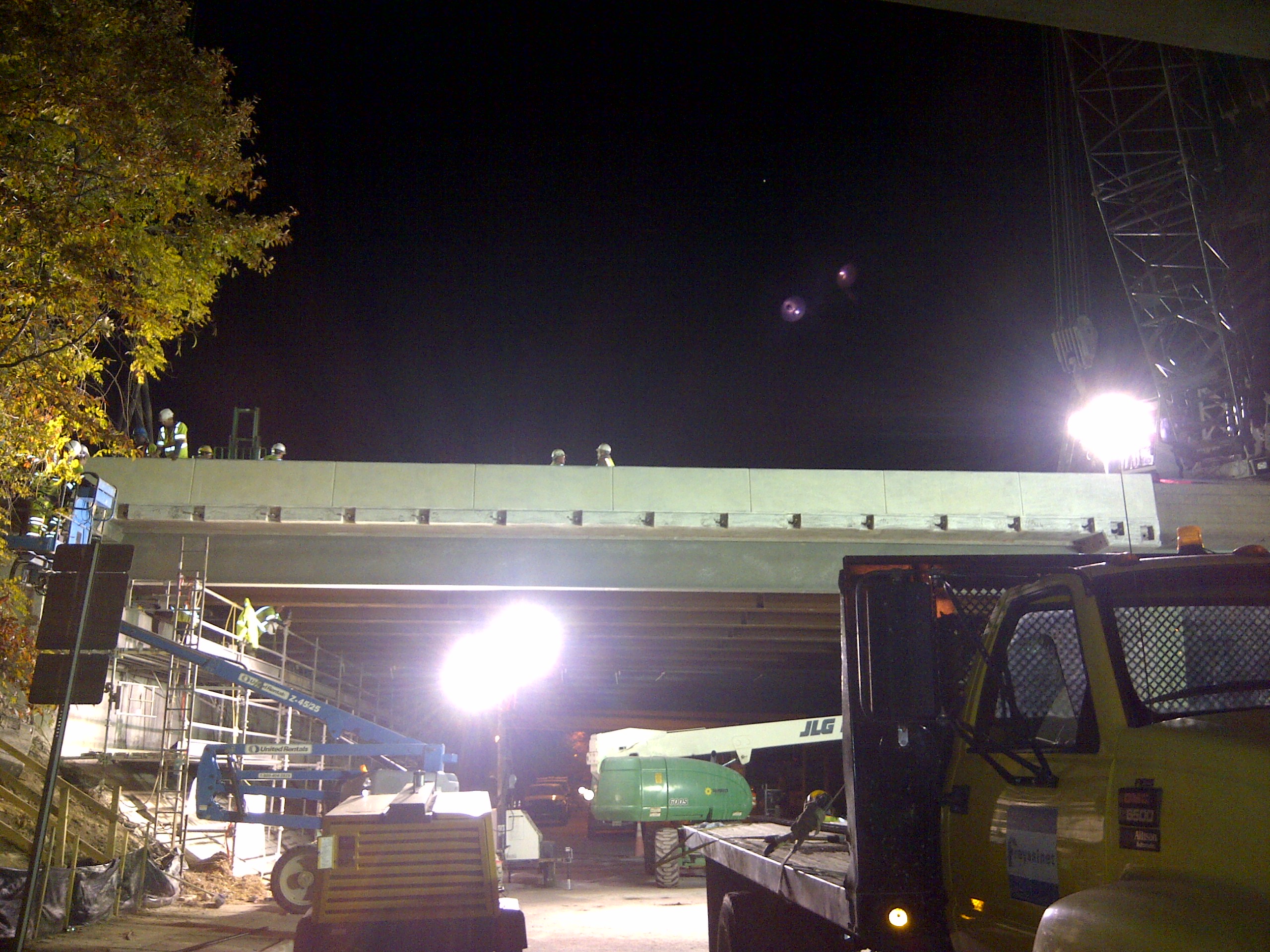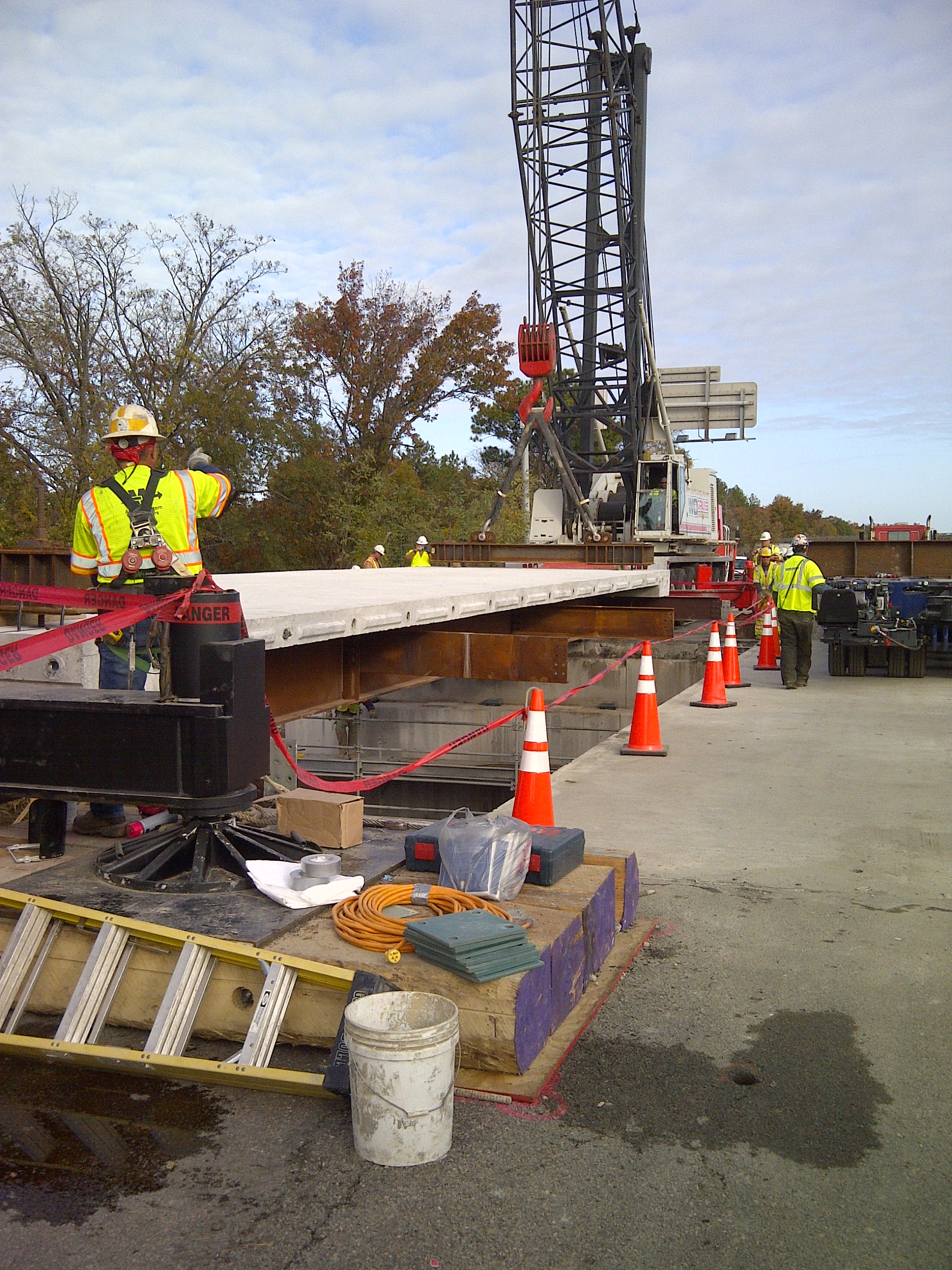State: VA
County:
Owner: State
Location: Urban
Spans: > Three-span
Beam material: Steel
Max Span Length (ft.): 66
Total Bridge Length (ft.): 207
Construction Equipment Category: Other ABC Method
ABC Construction Equipment: High-capacity crane(s); Multi-axle flatbed trailers
State ID Number: 2842
NBI Number: 21451
Coordinates
Latitude: 37.5746498 | Longitude: -77.4610291
Bridge Description
Project Summary:Project Location:
Interstate 95 over Hermitage Road in the city of Richmond
Impact Category:
Tier 1 (within 1 day)
Mobility Impact Time:
ABC: 40 nights of restricted traffic ; Conventional: not an option due to high traffic volumes
Primary Drivers:
reduced traffic impacts; reduced onsite construction time; improved work-zone safety
Dimensions:
Two adjacent four-span modular-beam-with-deck bridges, each 207-ft long and 54.33-ft wide (34 ft - 66 ft – 66 ft - 41 ft); 46º skew
Average Daily Traffic (at time of construction):
152000
Traffic Management (if constructed conventionally):
Traffic management alternative, if constructed conventionally: extended use of 5-mile or less detours
Existing Bridge Description:
The two adjacent existing steel girder bridges were each 54-ft wide with concrete substructures. Each had three 12-ft-wide traffic lanes, a 5.71-ft-wide inside shoulder, and an 8-ft-wide outside shoulder. Built in 1958, the bridge was deteriorated and required superstructure replacement and substructure repairs.
Replacement or New Bridge:
Each of the two adjacent replacement superstructures has three 12-ft-wide traffic lanes, a 5.63-ft-wide inside shoulder, and a 9.67-ft-wide outside shoulder. Each cross-section consists of three preconstructed composite units. Each unit consists of two or three 27- to 34-inch-deep plate girders spaced at 8.08 ft with a 9-inch-thick, 13.67- to 21.33-ft-wide composite concrete deck complete with parapets on the edge units. The units each weigh from 45 to 120 tons. This bridge is one of eleven bridges that VDOT is rehabilitating along a seven-mile section of I-95 through Richmond from fall 2011 to fall 2014.
Construction Method:
The contract required that work be done overnight from 8 pm to 6 am and on occasional weekends, in addition to daytime work with allowable single-lane closures from 8:30 am to 3:00 pm. One I-95 travel lane is maintained in each direction during overnight and weekend lane closures. VDOT held a pre-bid meeting which all contractors bidding on the project were required to attend to ensure they knew project requirements.The contractor built the preconstructed composite units in a nearby staging area using shored construction methods. The units were match-cast transversely and longitudinally with continuity bars in place to ensure proper fit of the continuity joint. Steel diaphragms within a unit were placed before the deck was cast. The steel diaphragms under the joints that transversely connect the units in a span were temporarily installed during fabrication to ensure proper alignment of the girders. Solid stainless steel reinforcement bars were used in the decks on all bridges with closure joints. The units have a ½-inch-thick milling allowance for correcting uneven roadway surfaces that could occur at longitudinal joints between units and at ends of units.At 8 pm, the bridge was closed and its traffic diverted to the adjacent existing bridge. Working from one abutment, the existing superstructure span was cut longitudinally to allow Stage 1A installation of the 3-girder unit closest to the adjacent bridge, then the Stage 1B installation of the 2-girder unit next to the unit just installed, and finally the Stage 1C installation of the outside 2-girder unit with parapet. During the replacement, an old segment was removed using high-capacity cranes and a special multi-axle flatbed trailer which had an extensive hydraulics system. The substructure was repaired and cranes then installed the replacement unit. The process was repeated. Two layers of threaded couplers allowed for lap splices in the 2.5-ft. wide longitudinal closure joints that connected the units to each other. If all three units per span could not be completed during a nighttime closure, the contractor placed and secured a temporary steel grid deck over the opening between the new unit and the existing deck to allow traffic to resume in the morning. After the three units per span were in place, the closure joints were cast with non-shrink rapid-set concrete. After two consecutive spans were completed, they were connected together longitudinally with hand-tightened bars running through pockets cast into the ends of the units. The pockets were then grouted. After the units were set in place and deck joints were cured, the deck surface was prepared using a self-propelled diamond grinding machine to remove irregularities, milling ¼-inch minimum and ½-inch maximum. Once the milling was completed, the contractor grooved the surface to provide a texture suitable for the riding surface. No overlay was applied. Finish work was completed and the bridge was opened to traffic by 6 am.The contract included a no-excuse bonus of $3 million if all work on the I-95 mainline was completed on or before June 27, 2014 with full restoration of traffic lanes and no additional I-95 lane closures required for the remainder of the contract. If the contractor does not complete all work on or before October 24, 2014, a $25,000 per day disincentive will be assessed in addition to liquidated damages of $16,000 per calendar day the contract remains in an incomplete state beyond October 24, 2014.The contract required that all lanes be open to traffic Monday through Friday from 6:00 am to 8:30 am and from 3:00 pm to 6:00 pm. Temporary multi-lane closures were restricted to nighttime operations between the hours of 8 pm and 6 am weeknights, beginning at 8 pm on Sunday evening and ending at 6 am Friday unless otherwise permitted. To achieve this, a lane rental was included for not having all lanes of the bridge open to traffic on time. This additional disincentive could accumulate to $192,800 in one day.
Stakeholder Feedback:
Lessons learned include:
(1) Saw cutting and removal of the existing bridge superstructure is the single most time consuming work item required in a night to allow the placement of a new preconstructed composite unit. Therefore, the number of longitudinal cuts between existing girders must be kept to a minimum thus giving similar size section to be removed as being placed. This requires similar size trucks for the demolition as erection to haul section away. (2) In cases of advanced deterioration of girder seats the existing superstructure may need to be temporarily supported to rehabilitate the existing concrete masonry pads before superstructure replacement.
High Performance Material:
Lightweight concrete decks; Solid stainless steel reinforcement in the decks of the bridges with closure joints
Project Planning
Decision Making Tools:Site Procurement:
Project Delivery: Design-bid-build
Contracting: Lane rental; Incentive / disincentive clauses; No excuse bonus; Formalized partnering
Geotechnical Solutions
Foundations & Walls:Rapid Embankment:
Structural Solutions
Prefabricated Bridge Elements: MDcBs (modular concrete-decked steel beams)Prefabricated Bridge Systems:
Miscellaneous Prefabricated: CIP reinforced concrete closure joints; Grouted key closure joints; Bars in splice couplers; PT ducts/bonded; Match cast closure joint; Epoxy joints; Prefabricated railing
Costs & Funding
Costs:The engineer’s estimate for the project was $74 million. The low bid was $67.96 million for the 11-bridge project ($6.04 million = 8% lower than the engineer’s estimate). Bid prices were not separated by bridge. There were four bidders. The average cost per square foot of bridge deck for the eleven bridges is not available because the contract price was not separated by bridge, or even by bridge items. The contract had all items (road, bridge, traffic, utility, etc.) lumped together. VDOT does not have a cost estimate for conventional construction. Quantities for conventional construction would be the same. The contractor’s means/methods would be different, which would affect bid prices.
Funding Source:
Federal and State
Incentive Program:
Additional Information
Downloadable Resources
Contract Plans: View VA-I-95-Contract-Plans.pdf
View SpecialProvisions_VA-2012-I95-over-Hermitage-Road.pdf
Construction Schedule:
View C00019844C02_U18-11X17-Schedule.pdf
Other Related Information:
I95brochure
VA-I-95width_info
Summary Sheet:
130320_VA_2011_I-95overHermitageRd
Other Related URLs:
Go to:
http://www.youtube.com/watch?v=59JEVKb9vMo&feature=youtu.be
Virginia Department of Transportation
Contacts
Kendal “Ken” Walus, P.E.
State Structure and Bridge Engineer
Virginia Department of Transportation
kendal.walus@vdot.virginia.gov
804-786-4575







