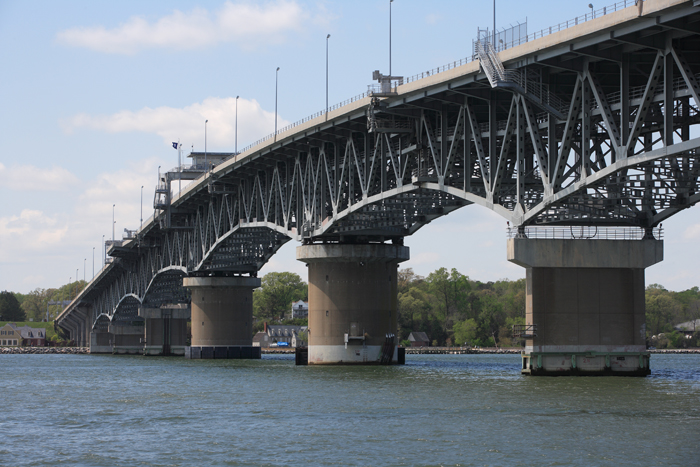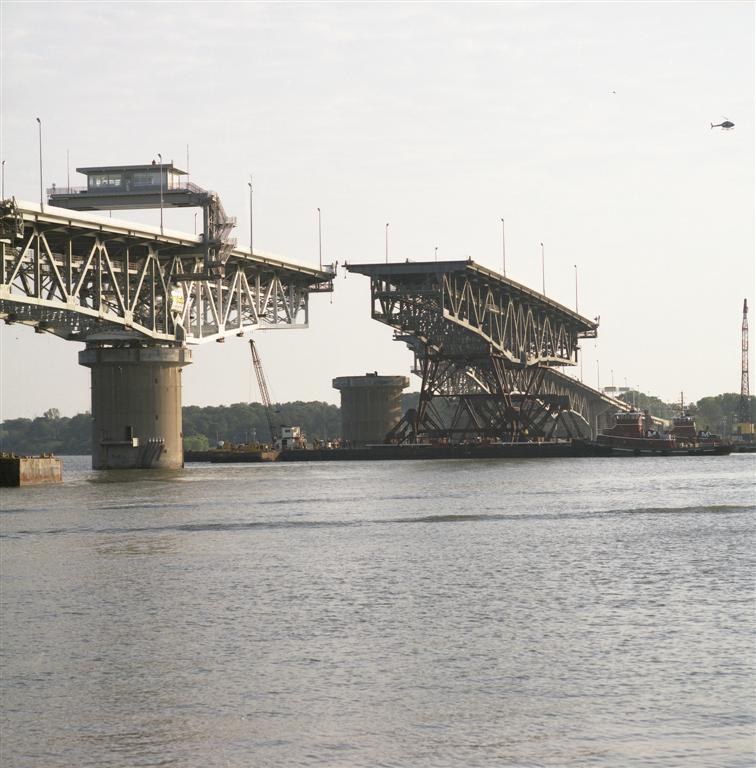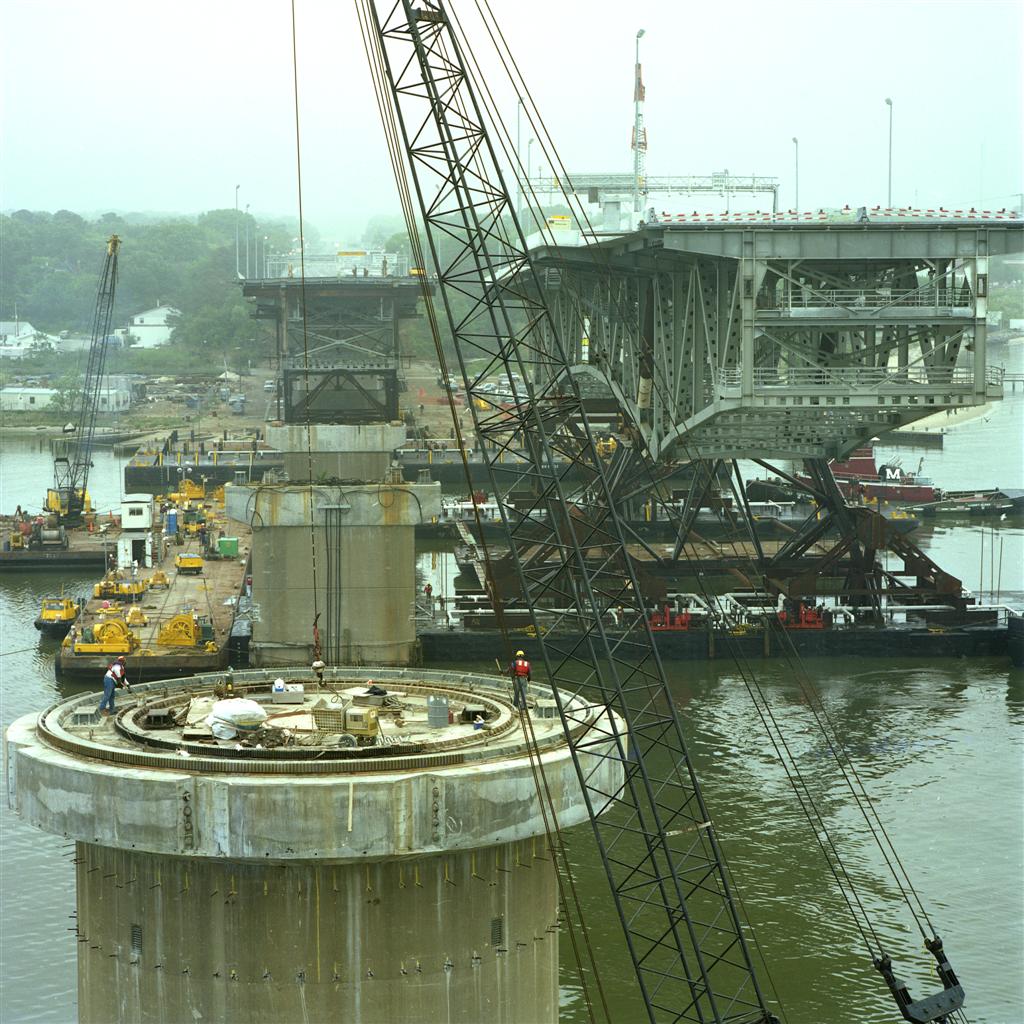State: VA
County:
Owner: State
Location: Urban
Spans: > Three-span
Beam material: Steel
Max Span Length (ft.): 389
Total Bridge Length (ft.): 3750
Construction Equipment Category: Other ABC Method
ABC Construction Equipment: Float in; High-capacity crane(s)
State ID Number: 0991946-000000000019824
NBI Number: 19824
Coordinates
Latitude: 37.2383347 | Longitude: -76.5100021
Bridge Description
Project Summary:Project Location:
Route 17 (George Washington Memorial Highway) across the York River between Yorktown and Gloucester Point southeast of Richmond
Impact Category:
Tier 3 (within 2 weeks)
Mobility Impact Time:
ABC: 9 days
Primary Drivers:
Eliminated the need for costly, temporary, floating bridge; also: reduced traffic impacts – a major goal was limiting bridge closure to avoid disrupting traffic; reduced onsite construction time – truss sections were constructed offsite and barged to site to quickly erect; improved work-zone safety; improved site constructability; improved material quality and product durability; minimized environmental impacts; reduced life-cycle cost
Dimensions:
3,750-ft-long and 77.33-ft-wide 21-span double-swing steel deck truss bridge (2 @ 65 ft – 4 @ 90 ft – 280 ft – 350 ft – 389 ft – 500 ft – 389 ft – 350 ft – 280 ft – 8 @ 90 ft)
Average Daily Traffic (at time of construction):
32125
Traffic Management (if constructed conventionally):
Traffic management alternative, if constructed conventionally: extended use of 75-mile detour and temporary floating bridge
Existing Bridge Description:
The existing bridge was named after George Preston Coleman, a native Virginian and former mayor of Williamsburg, who was Virginia’s highway commissioner from 1913 to 1922. The two-lane bridge was 31 ft wide with two 12-ft-wide traffic lanes and two 1-ft-wide shoulders. Built in 1952, the bridge superstructure was deteriorated and narrow, requiring replacement.
Replacement or New Bridge:
The replacement bridge has two 12-ft-wide traffic lanes in each direction, a10-ft-wide shoulder on the outside of each direction and a 2-ft-wide shoulder on the median side of each direction. The deck truss portion of the bridge consists of two identical halves, each with a 500-ft-long swing section, a 560-ft-long anchor section, and a 210-ft-long suspended section.
Construction Method:
In 1995, the largest double-swing bridge in the US was dismantled and replaced in record time. Using lightweight concrete for the deck allowed Virginia DOT designers to widen the new bridge but use the existing foundation for the pivot piers for the swing spans. While approach spans were widened, deck truss sections were prefabricated nearby and then barged to the construction site. Six old sections were removed and six new ones were placed in only nine days.While the bridge remained open, the contractor widened the concrete piers and roadway approaches using conventional construction concurrently with the construction of the superstructure on falsework 35 miles downstream at the Norfolk International Terminals. The deck truss superstructure was prefabricated in six individual sections that formed two identical halves. Each half consisted of swing, anchor, and suspended sections. After the deck truss sections were fabricated, the lightweight concrete deck and traffic railing were cast, and light poles and traffic signs were installed. The 4,500 psi lightweight concrete was used to reduce the size of the deck truss members and to allow the piers to be widened without additional pile foundations.At the offsite staging area, three sets of barges were filled with water and floated underneath the three individual sections of the southern half. The superstructure sections were secured into position on the barges, and the water was pumped out of the barges to raise both the barges and the superstructure sections. On April 3, tugboats pushed the 1,250-ton suspended section on barges up the Chesapeake Bay to the bridge site on the York River; the trip took 10 hours. The anchor section and the swing section were floated to the site a few days before the bridge was closed.With all three of the southern half on site, the bridge was closed at 5:30 am on Saturday, May 4. By noon the existing swing section was removed. The suspended section was separated by evening. It and the existing anchor section were removed the following day with high tide, completing the removal of the southern half in 30 hours.The contractor installed the anchor section first, then the suspended section, then the swing section, completing the installation of the southern half by 8:30 pm on Monday, May 6. Delayed by bad weather, the three existing sections of the northern half were removed by late afternoon on Thursday, May 9. By evening on Friday, May 10, two of the three northern sections were installed, with the remaining swing section in place by Saturday, May 11. A total of 7.5 days was required to install the six sections.Finishing touches were done on Sunday. The cast-in-place closure joints at the ends of the spans and median barriers were cast, and pavement markings were applied. No overlay was applied. The bridge was opened Monday, May 13, at 8:24 am, only nine days after the bridge was closed.The contract specified a maximum of two 12-day detours for removing the old truss section, moving in new sections and opening the bridge to traffic, with an early completion bonus if the bridge was re-opened early. The bridge was re-opened in one 9-day closure, and the contractor earned a $1.4 million bonus.
Stakeholder Feedback:
Overall good coordination between the consultant designer and the contractor regarding the float-in of the trusses. A lesson learned was that tidal influences need to be more closely considered during a float-in.
High Performance Material:
Lightweight concrete decks on truss spans
Project Planning
Decision Making Tools:Site Procurement:
Project Delivery: Design-bid-build
Contracting: Full lane closure; Incentive / disincentive clause; Lump Sum bonus; Formalized partnering
Geotechnical Solutions
Foundations & Walls: Reused Substructure/Foundation Unit, CIP substructure under trafficRapid Embankment:
Structural Solutions
Prefabricated Bridge Elements:Prefabricated Bridge Systems: Truss span w/deck
Miscellaneous Prefabricated: CIP reinforced concrete closure joints; LWC deck
Costs & Funding
Costs:The low bid was $72.7 million for the entire project including roadwork. There were seven bidders. The cost per square foot of bridge was $209.Conventional construction would have required a temporary floating bridge. By using prefabrication the temporary bridge was avoided, with a construction cost savings of $15 million.
Funding Source:
Federal and State
Incentive Program:
Additional Information
Downloadable Resources
Contract Plans:Specifications:
Bid Tabs:
View Coleman-bridge-Tabulation-of-Bids.pdf
Other Related Information:
2002-AASHTOTIG-FHWA-PrefabBridges-GetIn-GetOut-StayOut
Summary Sheet:
120313-ABC_Existing_VA_1996_Coleman
Other Related URLs:
Go to:
http://www.fhwa.dot.gov/bridge/prefab/videos.cfm
Virginia Department of Transportation
Contacts
Kendal “Ken” Walus, P.E.
State Structure and Bridge Engineer
Virginia Department of Transportation
kendal.walus@vdot.virginia.gov
804-786-4575






