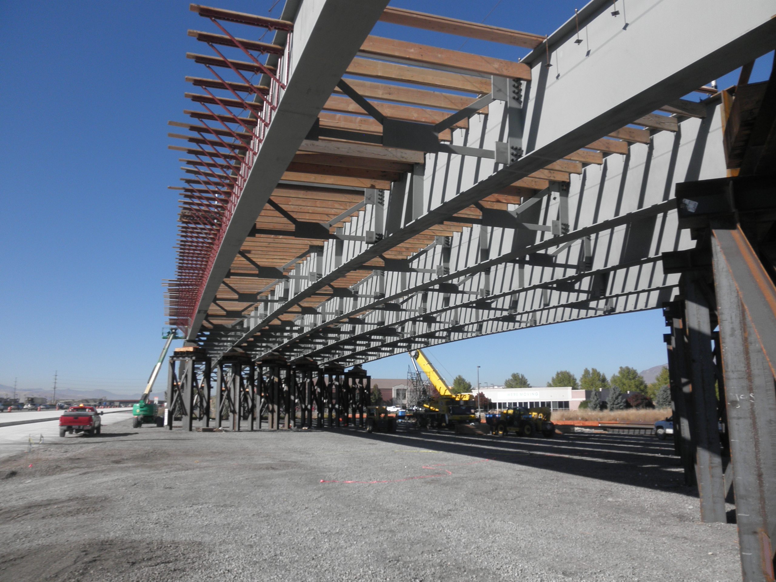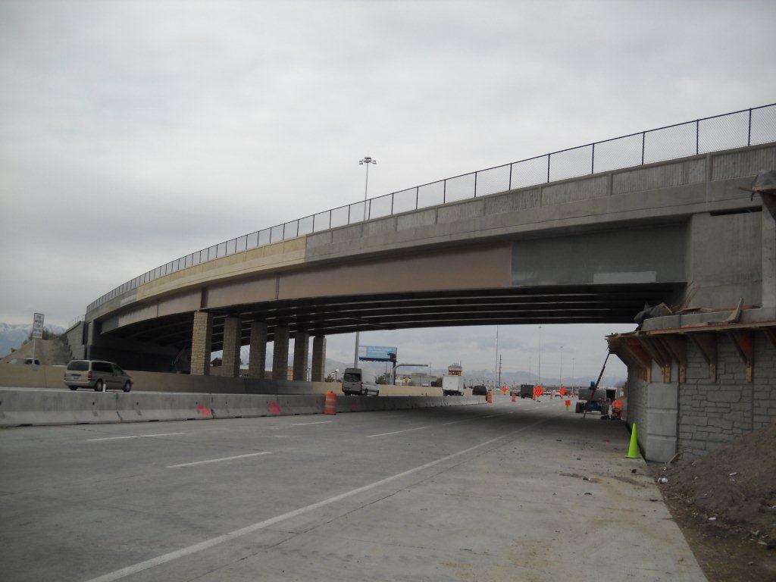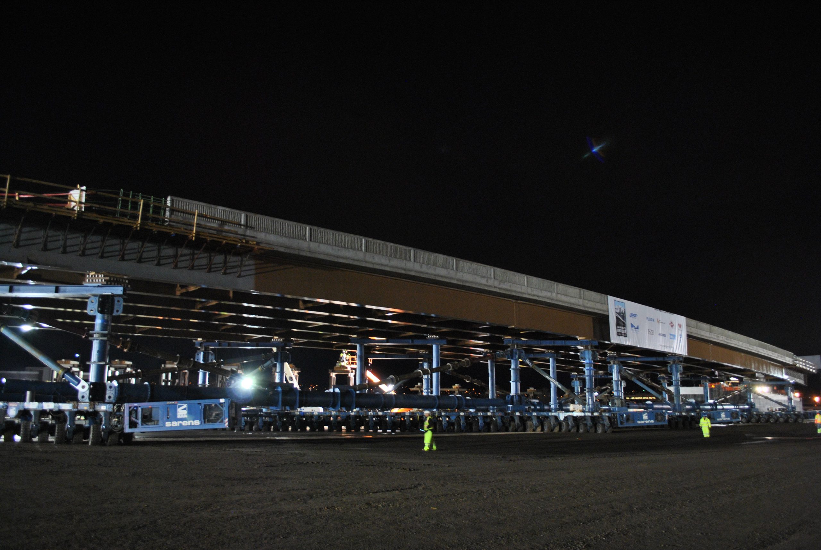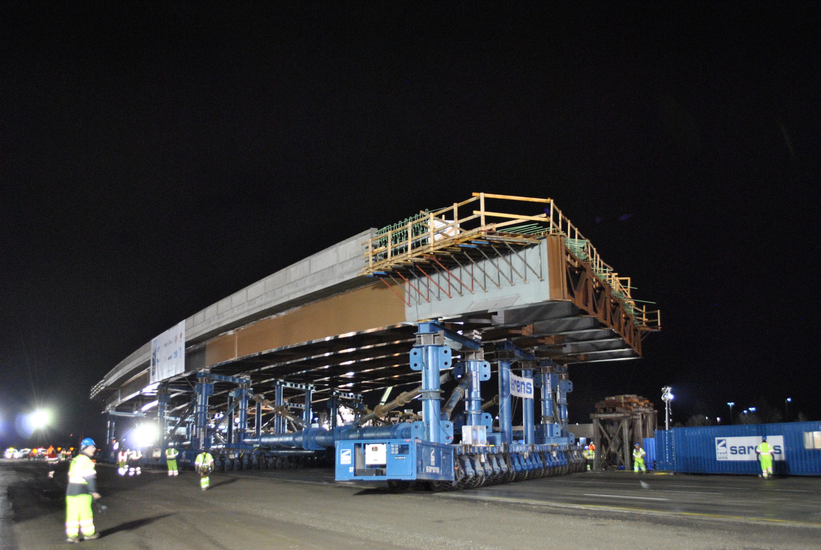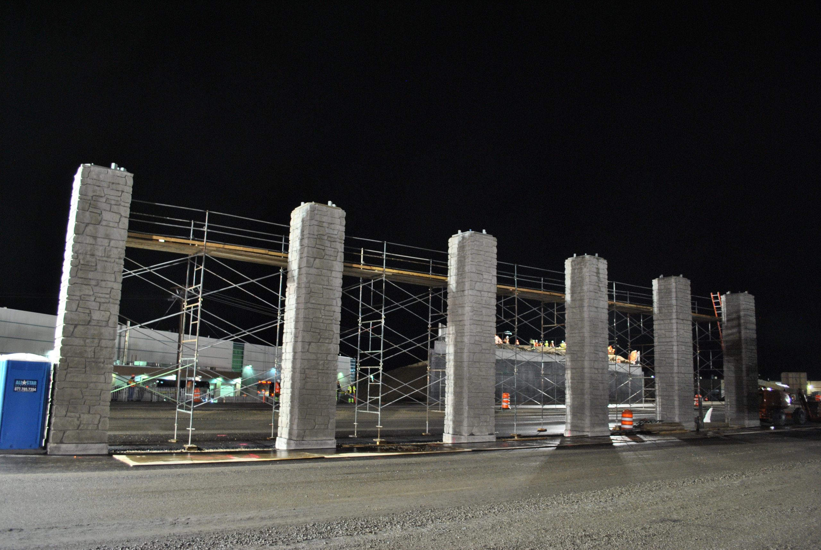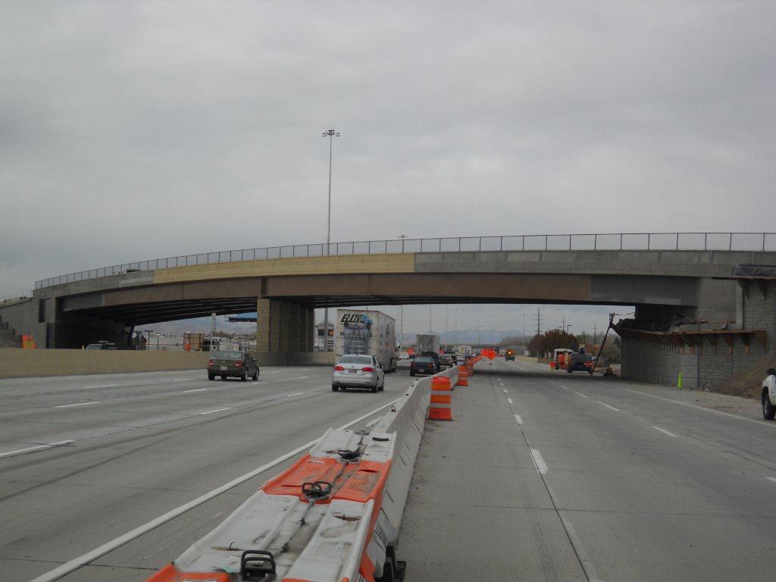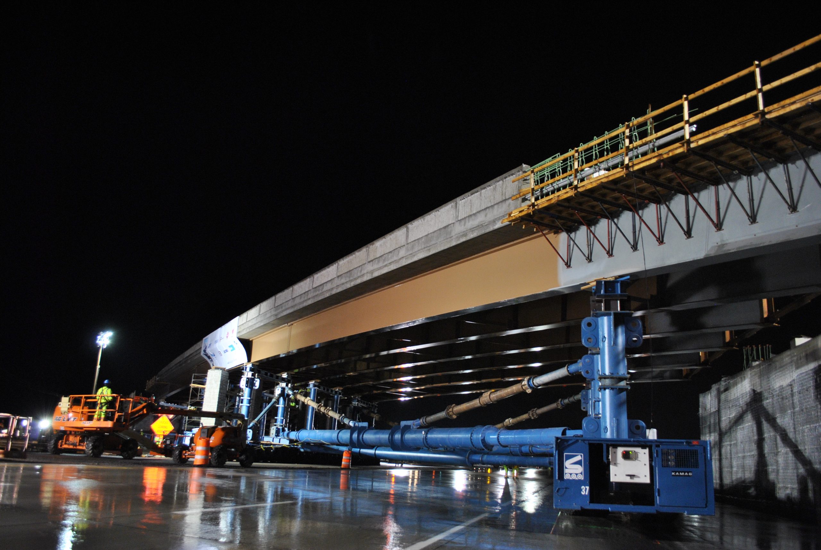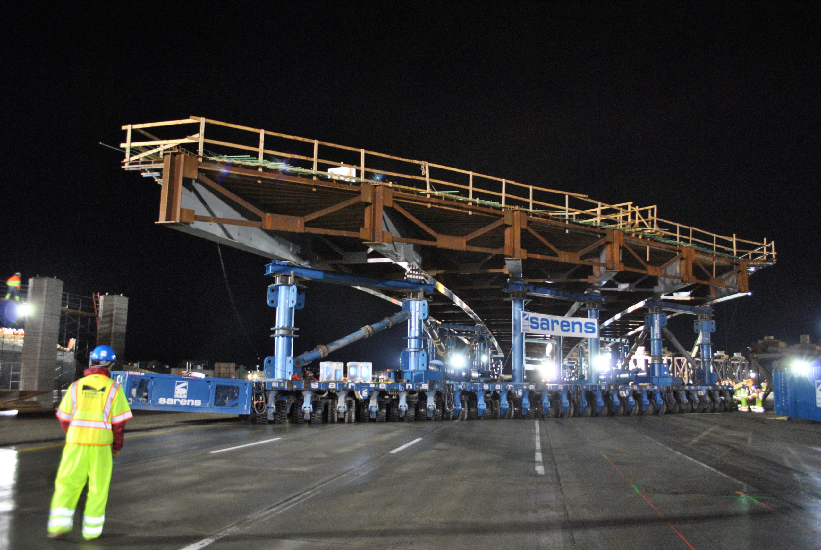State: UT
County:
Owner: State
Location: Urban
Spans: Two-span
Beam material: Steel
Max Span Length (ft.): 177
Total Bridge Length (ft.): 354
Construction Equipment Category: SPMTs
ABC Construction Equipment: SPMT(s)
State ID Number: MP-l15-6(178)245
NBI Number: 0C 989
Coordinates
Latitude: 40.355545 | Longitude: -100
Bridge Description
Project Summary:Project Location:
On Sam White Lane over I-15 in the city of American Fork in Utah County, 30 miles south of Salt Lake City
Impact Category:
Tier 1 (within 1 day)
Mobility Impact Time:
ABC: overnight closure of I-15 (8 hrs); Conventional: Six additional full nighttime I-15 closures
Primary Drivers:
Reduced onsite construction time; reduced traffic impacts; improved work-zone safety; improved site constructability; improved material quality and product durability
Dimensions:
354-ft long and 76.8-ft wide two-span continuous steel plate-girder bridge (177 ft – 177 ft) roll-in; 48º skew; 1,910-ton self-weight
Average Daily Traffic (at time of construction):
65800
Traffic Management (if constructed conventionally):
Traffic management alternative, if constructed conventionally: would have impacted I-15 traffic (extended use of multiple lane closures)
Existing Bridge Description:
The existing four-span bridge was 325 ft long and 34 ft wide with a minimum vertical clearance of 14 ft-7 inch. It was demolished in 2008 after being severely damaged by a collision.
Replacement or New Bridge:
The Sam White Bridge is the longest bridge in the US to be moved into its final location using self-propelled modular transporters (SPMTs). It crosses I-15 at a high skew and on a sharp vertical curve. The bridge has two 12-ft-wide traffic lanes in each direction, a 14-ft-wide turn lane, and a 12-ft-wide shoulder and 6-ft-wide sidewalk on each side. The 7-ft-deep cross-section consists of six steel plate girders at 13.5-ft spacing with 4.67-ft overhangs and a 10-inch-thick cast-in-place lightweight concrete deck. It has a 17.25-ft vertical clearance above I-15.
Construction Method:
From August 2010 to March 2011, the bridge was built on the east side of I-15 approximately 500 ft from the bridge location. The abutments and interior support were constructed conventionally with concrete-filled pipe pile foundations. The interior support consists of six individual 4-ft-square cast-in-place concrete columns spaced at 20 ft. Each girder was set directly on a column. Each girder was connected to the column with an over-sized interlocking sole plate on a steel-reinforced elastomeric bearing pad; the connection accommodated setting tolerances during the bridge move as well as subsequent loading due to girder rotation and movements due to temperature and seismic effects. Saturday EveningOn March 26, I-15 was closed at 11 pm. At the bridge temporary location the two-span unit was lifted off the temporary supports on four lines of self-propelled modular transporters (SPMTs) (two lines per span), and moved 500 ft across eight lanes of I-15 to the final bridge location.Sunday MorningThe bridge was set in place at approximately 4 am. I-15 was re-opened at 7 am, three hours ahead of schedule. The abutments were made integral after the move, and a thin-bonded polymer overlay was placed.
Stakeholder Feedback:
High Performance Material:
Lightweight concrete deck, 70 ksi high performance steel (HPS) in girder flanges over the interior support
Project Planning
Decision Making Tools: State processSite Procurement:
Project Delivery: Design-build
Contracting: Full lane closure
Geotechnical Solutions
Foundations & Walls:Rapid Embankment:
Structural Solutions
Prefabricated Bridge Elements:Prefabricated Bridge Systems: FDcBs (full-width concrete-decked steel beam unit)
Miscellaneous Prefabricated: CIP reinforced concrete closure joints; Thin-bonded epoxy overlay; LWC deck
Costs & Funding
Costs:This bridge is part of the $1.7 billion Utah County Corridor Expansion (CORE) design-build project. The construction cost of the bridge was $5.09 million. The estimated cost of accelerated techniques was approximately $1.75 million.
Funding Source:
State Only
Incentive Program:
Additional Information
Downloadable Resources
Contract Plans:Specifications:
View Sam-White_special-provisions.pdf
Construction Schedule:
Other Related Information:
Summary Sheet:
120131-ABC_New2_UT_2011_Sam-White
Other Related URLs:
Go to:
http://www.udot.utah.gov
Go to:
http://www.youtube.com/watch?v=IqyZ1HT0yMA
Go to:
http://www.youtube.com/watch?v=6yAlAGnKxSY
Go to:
http://www.i15core.utah.gov/bridge/
Utah Department of Transportation
Contacts
Carmen Swanwick, P.E.
Chief Structural Engineer
Utah Department of Transportation
cswanwick@utah.gov
801-965-4981



