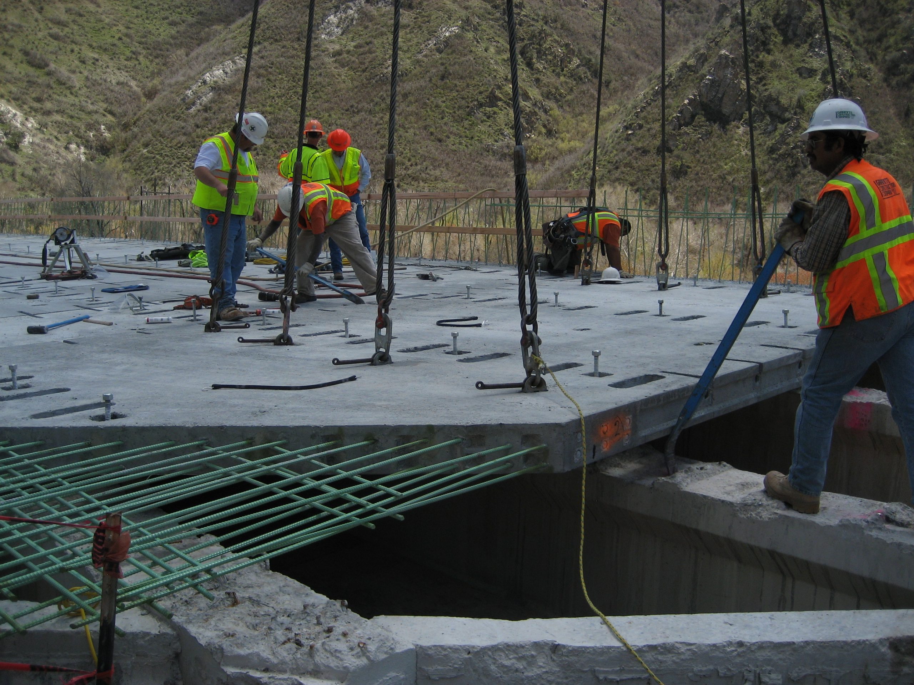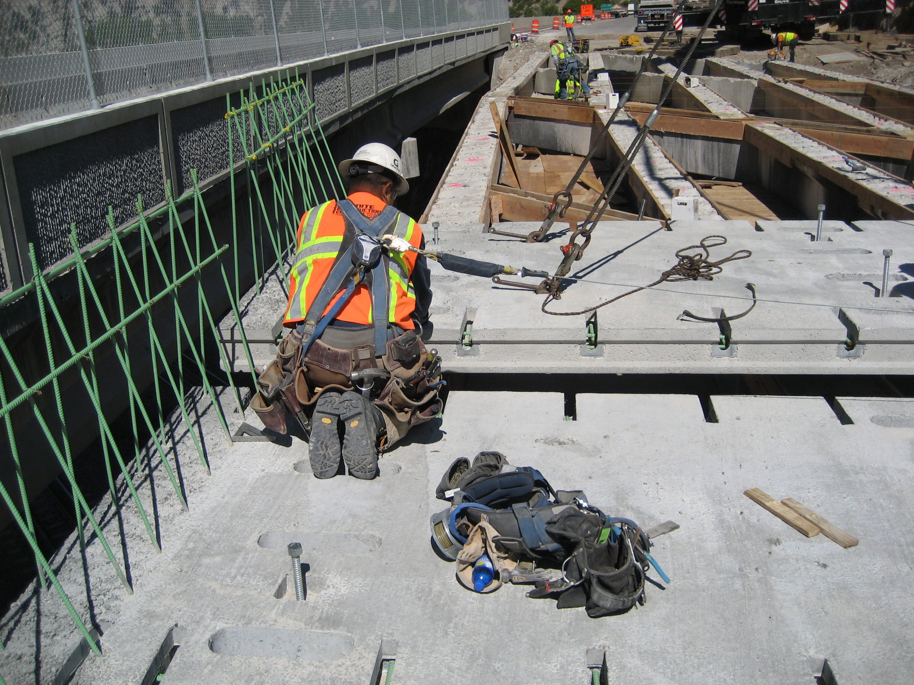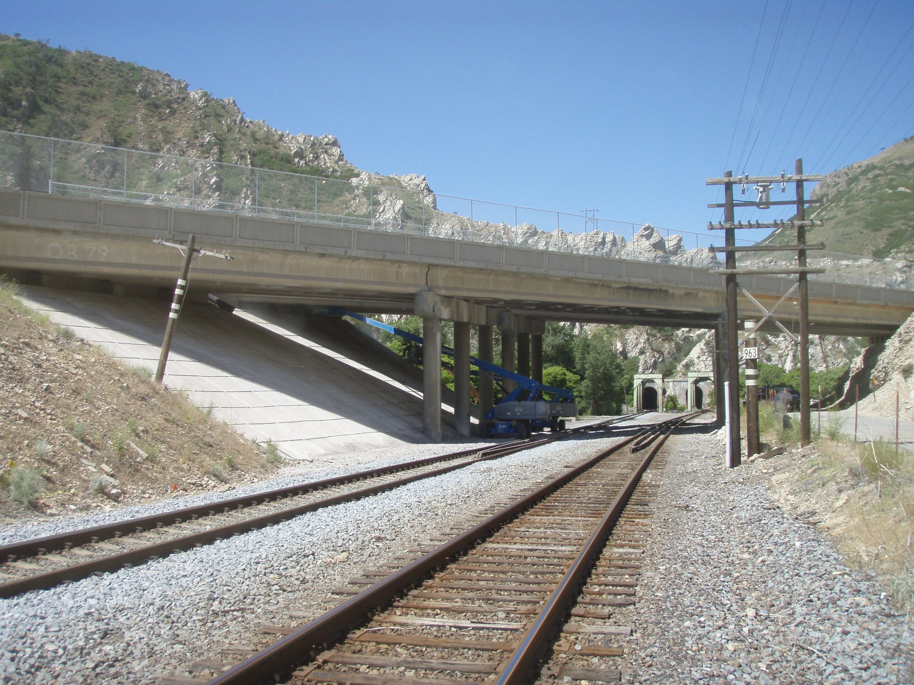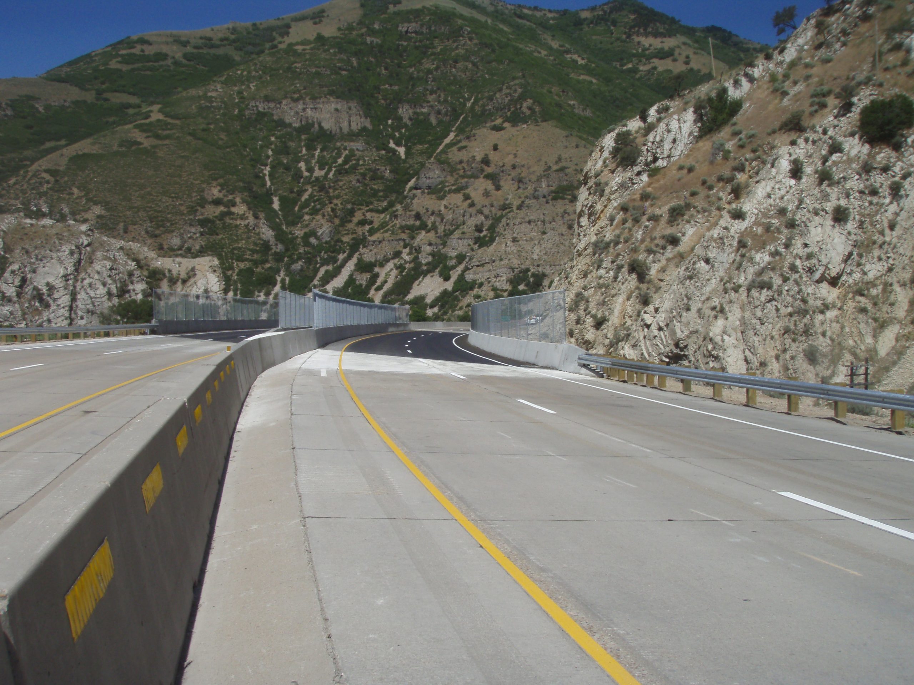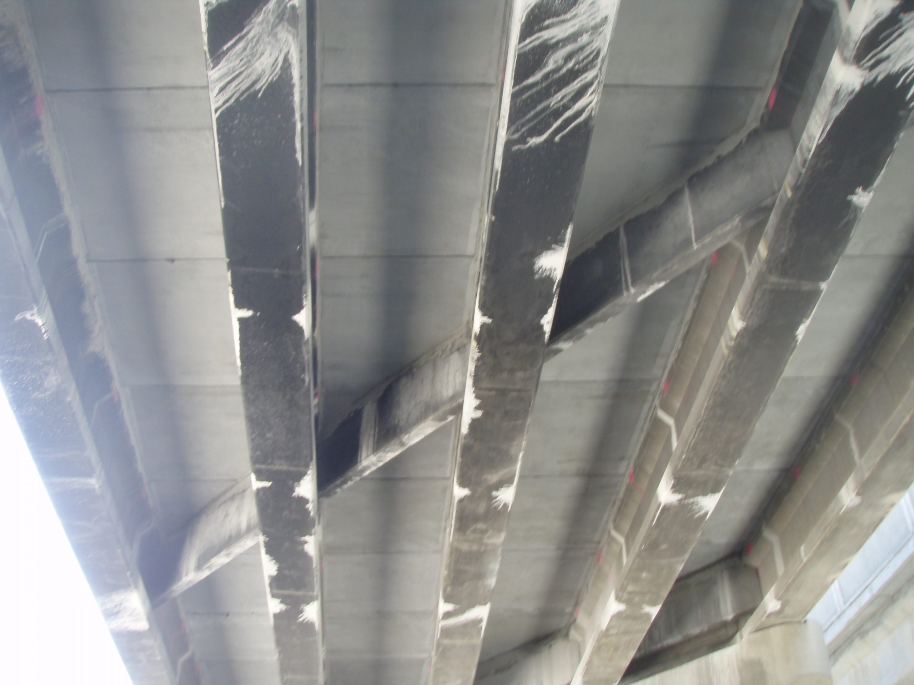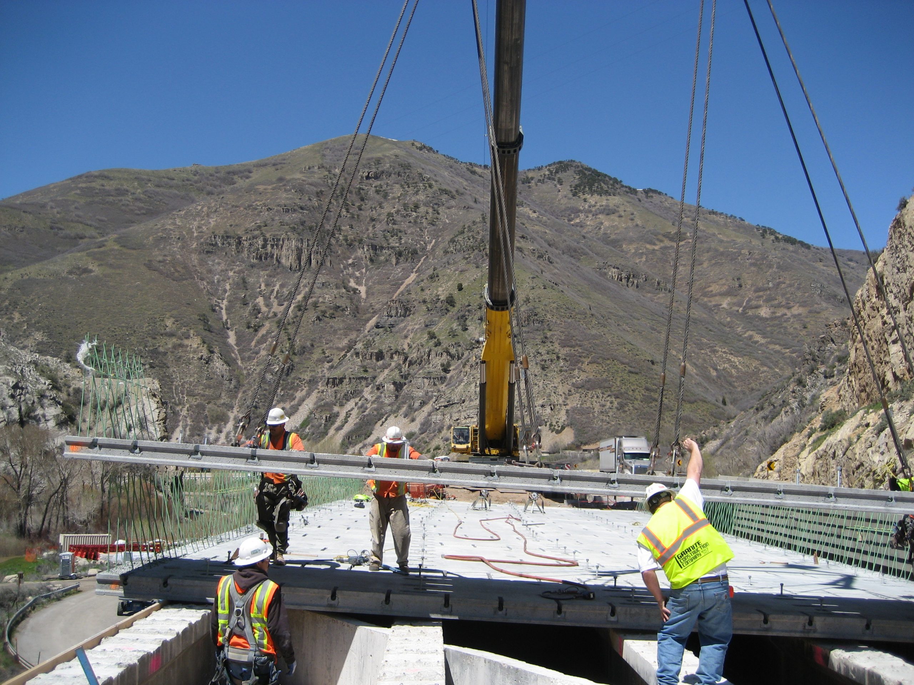State: UT
County:
Owner: State
Location: Rural
Spans: Three-span
Beam material: Concrete
Max Span Length (ft.): 55.83
Total Bridge Length (ft.): 147
Construction Equipment Category: Conventional
ABC Construction Equipment: Conventional
State ID Number: F-I84-6(97)108
NBI Number: Eastbound: 2F 114 ; Westbound: 4F 114
Coordinates
Latitude: 41.059166 | Longitude: -100
Bridge Description
Project Summary:Project Location:
On I-84 in Morgan County 0.8 miles east of the community of Taggart, northeast of Salt Lake City
Impact Category:
Tier 4 (within 1 month)
Mobility Impact Time:
ABC: 21 days; Conventional: Estimated 45 days
Primary Drivers:
Reduced onsite construction time; reduced traffic impacts; improved work-zone safety; improved site constructability; improved material quality and product durability
Dimensions:
Twin 147-ft long and 35-ft wide three-span (55.83 ft – 48.67 ft – 42.17 ft) prestressed concrete I-beam bridge; 49º skew; 1432.39-ft horizontal curve radius
Average Daily Traffic (at time of construction):
4645
Traffic Management (if constructed conventionally):
Traffic management alternative, if constructed conventionally: extended use of both bridges in both directions of traffic (one lane open in each direction)
Existing Bridge Description:
The existing bridge has two 12 ft-wide lanes, a 4 ft-wide inside shoulder, and a 4.17 ft-wide outside shoulder on each of the adjacent structures; the clear median distance between the twin structures is 5.83 ft. Each cross-section consists of five AASHTO Type IV beams in the first two spans with four beams at 7.625 ft spacing with the outside beam splayed in span 1 and with the outside two beams splayed in span 2. Span 3 has four AASHTO Type IV beams at 10 ft spacing with the inside beam splayed. Built in 1967, the 7.5 inch-thick concrete deck was deteriorated and required replacement.
Replacement or New Bridge:
Construction Method:
The replacement deck consists of 60 full-width, full-depth precast deck panels built with the NCHRP 12-65 detail for transverse connections between panels, instead of longitudinal post-tensioning. Most of the 8.5 inch-thick, 4,000 psi lightweight concrete panels are 35 ft wide and 7 ft long with varying dimensional details due to the horizontal curvature of the bridges. Panels at the ends of the bridges are 7 ft long or 14 ft long with one end matching the abutment skew. The panels were constructed with anchorage reinforcement for the traffic rails extending from the top surface at each edge.The panels were fabricated in a precast plant and transported by truck to the site. The decks were replaced in phases. First the westbound bridge was closed, and traffic switched to one lane in each direction on the eastbound bridge, with traffic lanes separated by a median barrier. The westbound bridge deck was replaced and the bridge opened with traffic switched to one lane in each direction on it, separated by a median barrier, while the eastbound bridge deck was replaced. Each bridge was then opened to two lanes of traffic. Deck replacement details are described below.The existing deck was demolished conventionally, and the beams repaired as needed. The panels were erected with a crane, and transverse shear keys were grouted. Shear studs were then installed in panel blockouts over the beams. The beam haunches, shear stud blockouts, and connection blockouts were then filled with grout and allowed to cure for a minimum of 24 hours. Reinforcement was placed in the transverse joint slots, and the slots were filled with grout. The lightweight concrete parapets were cast in place. A 7 ft-tall chain link fence was installed on top of the concrete parapets.The approach slabs were cast in place, rather than precast as shown on the plans, based on an approved value engineering proposal during construction. The deck, approach slabs, and sleeper slab surfaces were ground. A waterproofing membrane was rolled on, rather than sprayed on as shown on the plans, based on the approved value engineering proposal. An asphalt overlay was then applied.The contract required that at least one lane of traffic in each direction of I-84 remain open at all times. Also, any ramp closure greater than 21 days would be assessed liquidated damages. The bid amount, for purposes of bid comparisons to determine the low bidder, was determined by summing the price component with applicable time components and lane rental components.
Stakeholder Feedback:
Assembly of deck panels went quickly and well despite complex geometry.
High Performance Material:
Lightweight concrete deck
Project Planning
Decision Making Tools: State processSite Procurement:
Project Delivery: Design-bid-build
Contracting: A+B+C bidding; Lane rental; Incentive / disincentive clauses
Geotechnical Solutions
Foundations & Walls:Rapid Embankment:
Structural Solutions
Prefabricated Bridge Elements: Full-depth precast deck panel w/o PTPrefabricated Bridge Systems:
Miscellaneous Prefabricated: Grouted key closure joint; Grouted blockout w/shear connectors; Asphalt overlay w/membrane; LWC deck
Costs & Funding
Costs:The engineer’s estimate for the project was $2.2 million, including $76,200 for innovative contracting.
Funding Source:
Federal and State
Incentive Program:
Additional Information
Downloadable Resources
Contract Plans: View F-114R__F-I84-697108_awardplans.pdf
View SP-Precast-Approach-Slab.pdf
View SP-Precast-Concrete-Deck-Panel.pdf
View SP-Prosecution-and-Progress.pdf
View SP-Concrete-Bridge-Deck-Removal.pdf
Construction Schedule:
Other Related Information:
Engineers-Estimate
Summary Sheet:
120112-ABC_New2_UT_2011_F-114-Taggart
Other Related URLs:
Go to:
http://www.udot.utah.gov
Utah Department of Transportation
Contacts
Carmen Swanwick, P.E.
Chief Structural Engineer
Utah Department of Transportation
cswanwick@utah.gov
801-965-4981



