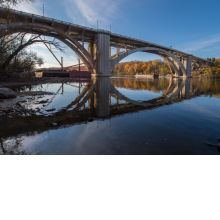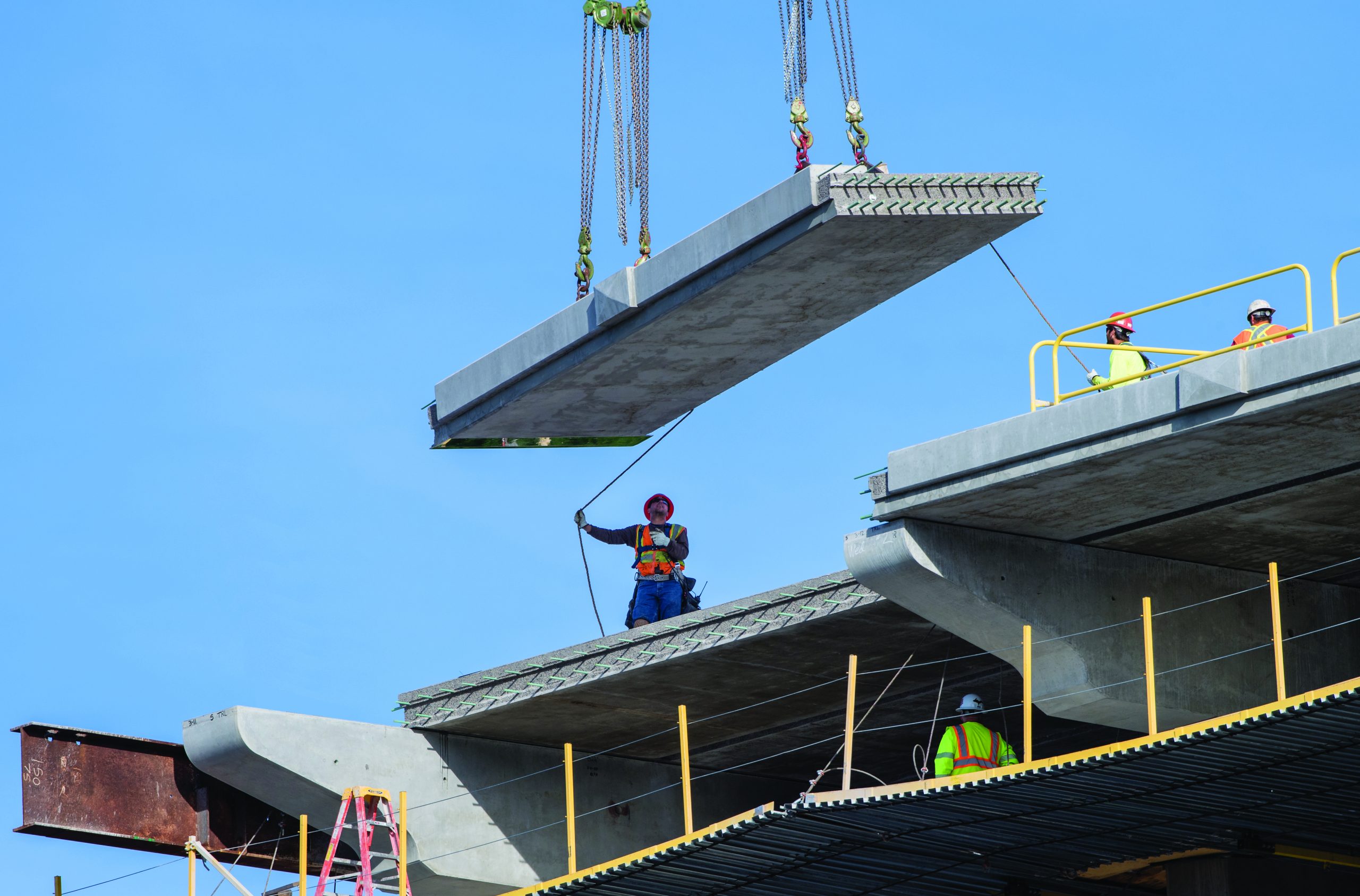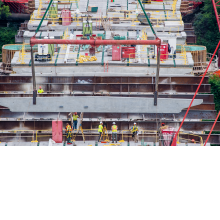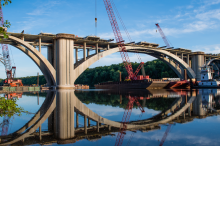State: MN
County:
Owner: Hennepin County
Location: Urban
Spans: > Three-span
Beam material: Concrete
Max Span Length (ft.): 400
Total Bridge Length (ft.): 1050
Construction Equipment Category: Other ABC Method
ABC Construction Equipment: High-Capacity Crane(s), High-Capacity Crane on Barge
State ID Number: 2441
NBI Number: 2441
Coordinates
Latitude: 44.9639206 | Longitude: -93.2226562
Bridge Description
Project Summary:Hennepin County’s Franklin Avenue Bridge, a historic five span, concrete deck, arch structure, crosses the Mississippi River in Minneapolis, Minnesota, and serves as a critical link for local businesses and neighboring universities. Opened in 1923, the bridge is listed on the National Register of Historic Places and is recognized as a Minneapolis Landmark. Degradation and changing usage warranted an extensive structural rehabilitation and required closure of the bridge.
Accelerated Bridge Construction (ABC) methods were selected for the deck replacement, reducing the closure time from two years to four months. The Hennepin County/HNTB team engaged in intense planning with the general contractor, Kraemer North America (KNA), prior to the ABC period and established an erection sequence and construction contingencies. Prefabricated Bridge Elements and Systems (PBES), including deck panels, cap beams, and ornamental railing panels, were designed to replicate defining historic features and fabricated prior to closure. Numerous pre-ABC activities, including deck sawing and utility relocation, were completed before the closure while traffic remained on the bridge.
Closing the Franklin Avenue Bridge to traffic on May 8, 2016, KNA worked 14 hours per day, 6 days a week, to replace the existing deck and cap beams with PBES. Deck panels were joined together by Ultra High Performance Concrete (UHPC) and were sealed with a Premixed Polymer Concrete (PPC) overlay. Expansion joints were reduced from 15 to six through the use of PTFE bearings between the cap beams and deck panels. Architectural details in the spandrel cap beams, ornamental railing, pier overlooks, and lighting provide accurate historical context. Traffic was restored on September 1, 2016, 116 days after closure, completing the ABC period.
Project Location:
Over Mississippi River and West River Pkwy and intersecting East River Pkwy in the city of Minneapolis in Hennepin County
Impact Category:
Tier 6 (longer but reduced by months/years)
Mobility Impact Time:
ABC: 116 days; Conventional: 2 years.
The bridge has two lines of arch ribs with no bracing between them and the column spacing was altered in the 1970 rehab from 14-ft spacing to 28-ft spacing and the column size was also reduced by about ½. To replace the cap beams and keep traffic on the bridge would have required significant temporary works, would have put the public close to construction operations and would have brought several risks that could be avoided by closing the bridge. So, the bridge was closed. Once the decision was made to close the bridge, the County and Public would not allow the bridge to be closed for 15-25 months. Thus, an ABC solution was moved forward to occur during the summer months when the University of Minnesota was out of session.
Primary Drivers:
- Reduced traffic impacts
- Reduced onsite construction time
- Improved work-zone safety
- Improved site constructability
- Improved material quality and product durability
- Minimized environmental impacts
- Reduced life-cycle cost
Dimensions:
1049.94-ft-long and 66.3 to 76.3-ft-wide 5-span open spandrel concrete deck arch bridge (55.42 ft, 199.00 ft, 400.00 ft, 199.00 ft, 55.42 ft); 0º skew
Average Daily Traffic (at time of construction):
9900
Traffic Management (if constructed conventionally):
Traffic management alternative, if constructed conventionally with bridge closed: extended use of 4-mile detour
Existing Bridge Description:
The existing 5-span open spandrel concrete deck arch bridge was 1049.94-ft long and 66.3-ft wide with six reinforced concrete substructures. It had two 12-ft-wide traffic lanes, two 17-ft-wide bike paths, two 6-ft-wide shoulders (buffer) and two 7-ft-wide sidewalks. The bridge was built in 1923 and rehabilitated in 1970. Many elements were found to be deteriorated and laden with chlorides. Deteriorated original and rehabilitated elements warranted extensive concrete repair and full deck and spandrel cap beam replacement.
Replacement or New Bridge:
The newly rehabilitated bridge has two 11-ft-wide traffic lanes [each with 2-ft-wide striped shoulder (reaction area)] and two 17-ft-wide shared used paths from West abutment to Pier 4. The section tapers to four 11-ft-wide traffic lanes and two 12-ft-wide shared-use paths just east of Pier 4 and extends to the East abutment. The cross-section consists of forty-three 4-ft-deep spandrel cap beams spaced from 13-ft to 28-ft with 14-inch-thick 6,000 psi full-depth precast deck panels.
An Accelerated Bridge Construction (ABC) method using Prefabricated Bridge Elements and Systems (PBES) consisting of 43 cap beams, 350 deck panels and 163 ornamental rail panels was utilized to replace the existing bridge deck and cap beams. Deck panels were jointed together by Ultra High Performance Concrete (UHPC) creating a continuous surface. Premixed Polymer Concrete (PPC) was used as a wearing surface and waterproofing layer to protect the structural deck.
Construction Method:
The contractor took advantage of a staging yard offered in the contract documents and developed a casting yard just upstream of the bridge at Bohemian Flats and self-performed the new mildly-reinforced bridge deck precast panels. The yard was also used to receive and store the other PBES. From there, they were barged to the bridge as needed and hoisted to the deck by cranes. The cranes were also used to remove and lower sections of the old 1970s bridge deck and cap beams to barges below the bridge, to be ferried upriver and crushed to be hauled for recycling.
Cast-in-place construction would have ranged between 15-24 months, and at a minimum, two construction seasons. Again, once closure was determined by the bridge type, a long closure was not investigated further.
The original contract allowed for 3 months of full closure and 1 month partial closure. However, the County allowed 4 months of full closure for ABC with public support, as long as the bridge was open to traffic by September 1.
Actual closure time was 116 days. The bridge was opened to traffic on September 1.
The contract had a disincentive of $10,000/day if the bridge was not open by September 1. The contract did not include incentives.
Stakeholder Feedback:
All stakeholders felt a good compromise was reached in all aspects of the project, especially the Minnesota Department of Transportation Cultural Resources Unit (MnDOT CRU) and the State Historic Preservation Office (SHPO) were pleased with how the historic aspects turned out. The public sent several positive emails –one stated they were happy their tax dollars went to restoring the bridge. Another noted the bridge was previously used to just cross the river, but now it is a place people want to go and enjoy the bridge and the river.
Lessons Learned:
The field team needs to be aware of how the concrete surface repairs will be inspected and handled in the field and that the contractor is familiar with historic structure restoration. Historic concrete does not have the same sound or feel as newer concrete when it is being removed with hammers. Therefore, contractors that do not understand these subtleties would likely remove more historic concrete than necessary. This increases the repair cost and potentially introduces further damage to the structure. Alternating frequently between historic concrete and newer concrete removals amplifies the likelihood of this potential and unwanted scenario.
Placing new precast elements on an existing substructure requires good understanding and survey of the existing bridge. Options include:
- Collect detailed survey during design and detail all precast elements to fit.
- Contractor collects survey during construction and new precast element plans are made by designer.
- Contractor collects survey and modifications made in shop drawings.
- Need to determine who does what. Telling the Contractor to collect survey and compare to the plans without providing direction on who will address the issue will create confusion.
Pre-planning cannot be stressed enough. Pre-planning meetings were held a full year before the bridge was closed. Bring all involved parties to the table and step through each aspect until all are comfortable. Require a Contingency Plan be developed that outlines what will happen if an issue arises.
Over pour UHPC. This can be ground by a walk-behind grinder even after reaching strength.
UHPC is very sensitive to temperature. Need to substitute ice cubes for water; do not let it get above 80 degrees. If have lower temperatures, will not start to cure. We had several days’ pours that sat over night when colder and were still plastic.
Require contractor to develop a UHPC pouring plan that shows how UHPC joints will be poured and protected such that they will not pour a joint and drive over it with equipment or buggies before it cures. Think “do not paint yourself in a corner”.
Understand and establish the tolerances required in the precast and the system the precast need to be a part of. Setting precast panels with SS plates on PTFE requires very precise placement of the cap beam, in all three directions, to achieve the bearing needed. Recommend on future project a pour back of some kind be implemented to allow contractor to “make up” differences.
Keep the PPC placement compact and do not let the screed get too far in front of the finishers.
In ABC, everything needs to go fast. Have a robust and well thought out QC/QA plan to check element fabrication and installation. Know what you will check, how you will check it and what you will do if the result is not per plan.
High Performance Material:
- Ultra-High Performance Concrete (UHPC) – deck closure joints
- Premixed Polymer Concrete (PPC) – overlay
Project Planning
Decision Making Tools: Benefit/Cost MethodSite Procurement: Programmatic Agreements, Early Environmental Clearance & Permitting
Project Delivery: Design-Bid-Build
Contracting: Incentive / Disincentive Clause
Geotechnical Solutions
Foundations & Walls:Rapid Embankment:
Structural Solutions
Prefabricated Bridge Elements: Full-Depth Precast Deck Panel w/o PT, Precast Column Cap (Precast Spandrel Cap Beams), Precast Abutment CapPrefabricated Bridge Systems:
Miscellaneous Prefabricated: UHPC Closure Joint, Polymer Concrete Overlay, Precast Approach Slab, Prefabricated Railing (Ornamental Rail Panels)
Costs & Funding
Costs:The engineer’s estimate for the project was $ 27,873,800.20. The low bid was $43,097,946.99. There were 2 bidders. The cost per square foot of bridge was approximately $590.
ABC techniques saved two years of closure.
Federal – State – Local funding.
Funding Source:
Other
Incentive Program:
Additional Information
Downloadable Resources
Contract Plans: View ASBUILT_Franklin-Conformed-Plans-Revised-10-03-2017-Web_01.pdf
View ASBUILT_Franklin-Conformed-Plans-Revised-10-03-2017-Web_02.pdf
View ASBUILT_Franklin-Conformed-Plans-Revised-10-03-2017-Web_03.pdf
View AS-BUILT_Conformed_Franklin_SpecificationSSBSL-WM-04-04-17.pdf
View Franklin-Bridge-Bid-Tabs.pdf
Other Related Information:
Go to:
https://www.youtube.com/watch?v=xH0LTG5i5jw
Go to:
https://www.fhwa.dot.gov/innovation/everydaycounts/edc_4/uhpc_ms_case_study.pdf
Go to:
http://www.aspiremagazinebyengineers.com/i/844035-summer-2017/25
Go to:
https://www.roadsbridges.com/perfecting-frank
Go to:
https://americaninfrastructuremag.com/franklin-avenue-bridge-history-remaking/
Go to:
https://abc-utc.fiu.edu/mc-events/abc-rehabilitation-of-historic-franklin-avenue-bridge/?mc_id=229
HNTB Corporation/ Joe Szurszewski and Koichiro Shimomura
Contacts
Jim Grube, PE
County Highway Engineer
Hennepin County
james.grube@hennepin.us
612-596-0305
Steve Dale, Eng. PM
Project Manager
Pennsylvania Turnpike Commission
sdale@paturnpike.com
610-279-1645
Submitter:
Paul Backer PE
Sr. Construction Engineer
Hennepin County
paul.backer@hennepin.us
612-282-1714
Designer:
HNTB Corporation
Dan Enser PE
Project Manager
denser@hntb.com
763-852-2130
Designer 2:
HNTB Corporation
Bala Sivakumar PE
ABC Lead
bsivakumar@hntb.com
212-915-9532
Designer 3:
HNTB Corporation
Travis Konda PhD, PE, SE
Construction Engineer
tkonda@hntb.com
763-852-2120
Fab1:
Forterra Building Products
Precast Cap Beams
Joel Mich PE
Project Manager joel.mich@forterrabp.com
763-439-4499
Fab2:
American Artstone
Precast Ornamental Railing
Jeff Vander Plaats
Project Manager
jeff@american-artstone.com
507-233-3700
Fab3:
Ryerson Stainless Steel Plates
Jeffery Pitzenberger
Project Manager
jeffrey.pitzenberger@ryerson.com
763-847-2122
Sup1:
Lafarge UHPC
Gregory Nault PE, SE
Project Manager
gregory.nault@lagargeholcim.com
Sup2:
Kwik Bond Polymer
Premixed Polymer Concrete (PPC) Robertson
Nielsen
contact@kwikbondpolymers.com
866-434-1772
Sup3:
Cemstone
Precast Deck Panel Concrete – Contractor mix design
Gary Oster
goster@cemstone.com
651-688-9292
Contractor:
Steve Kaldenbach PE
Sr. Project Manager
Kraemer North America
skaldenbach@kraemerna.com
612-282-6071
SubCon1:
PCi Roads
Concrete surface restoration and PPC overplay
Dave Graham
Project Manager
dgraham@pciroads.com
612-240-7428
SubCon2:
Rainbow, Inc
Concrete surface treatment, lead abatement and worker access platform
Mike Debuhr
Project Manager mdebuhr@rainbowincmn.com
612-685-2487








