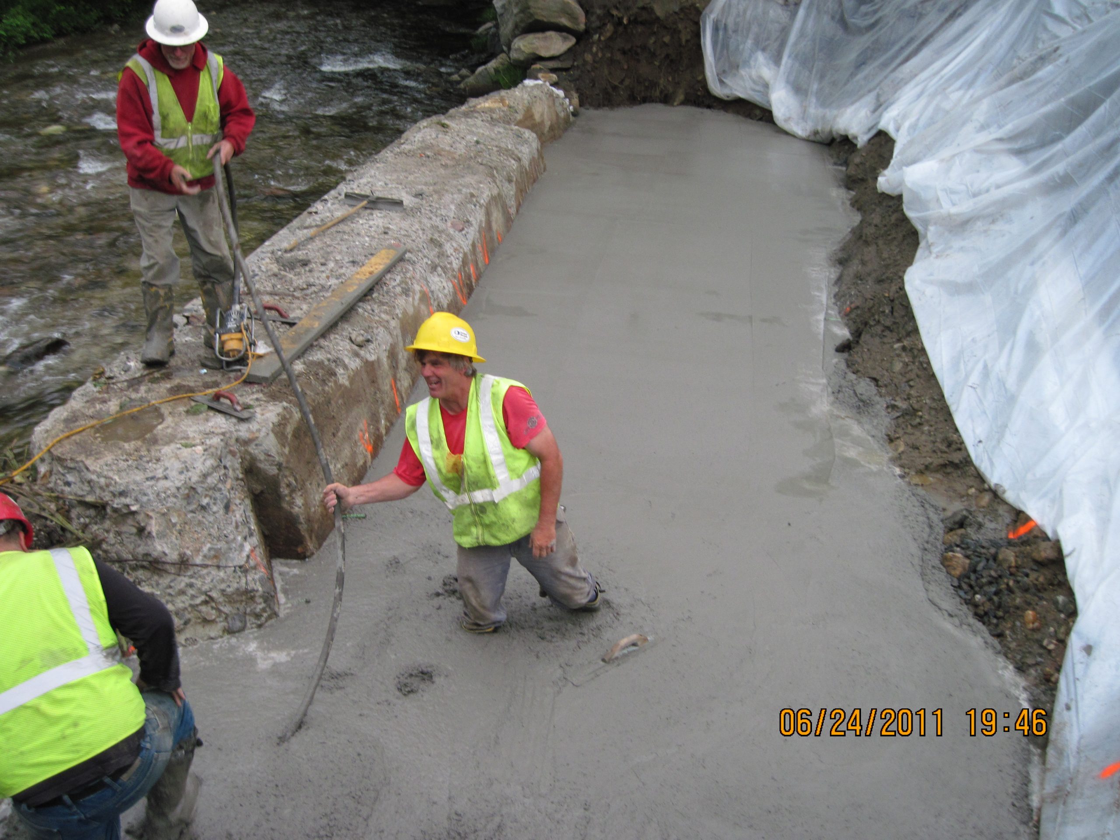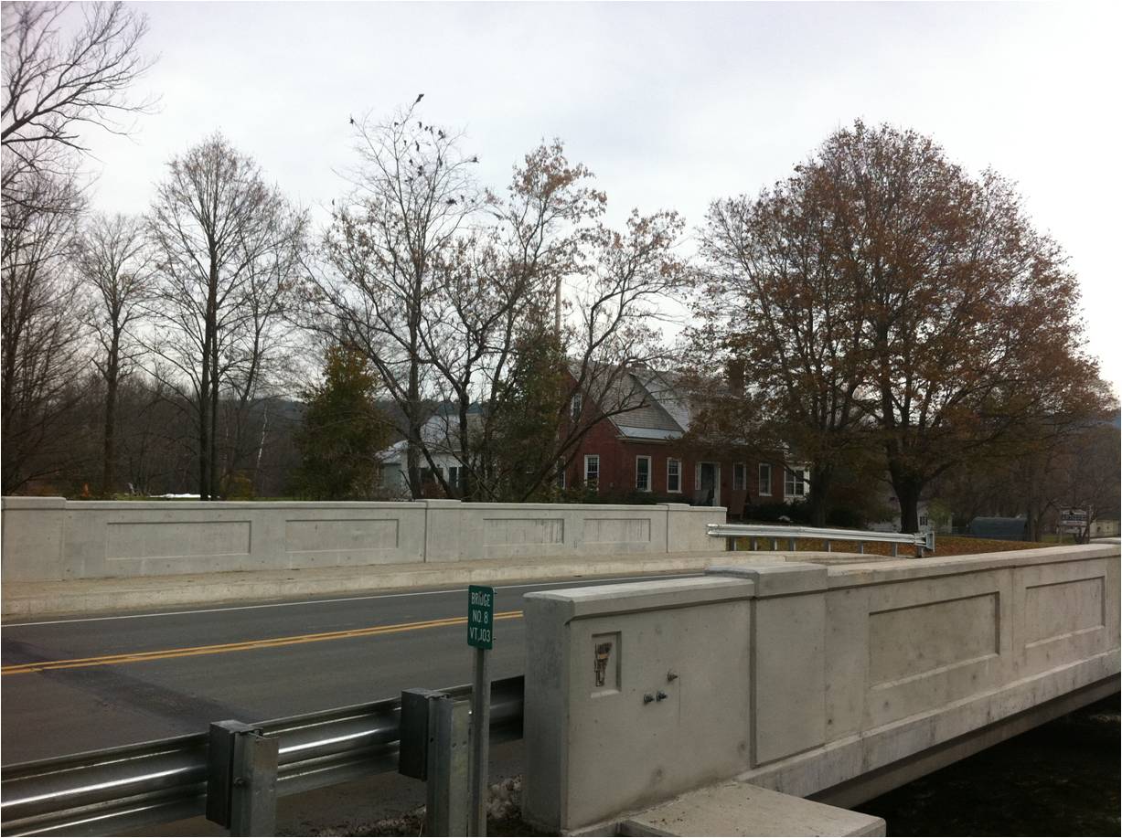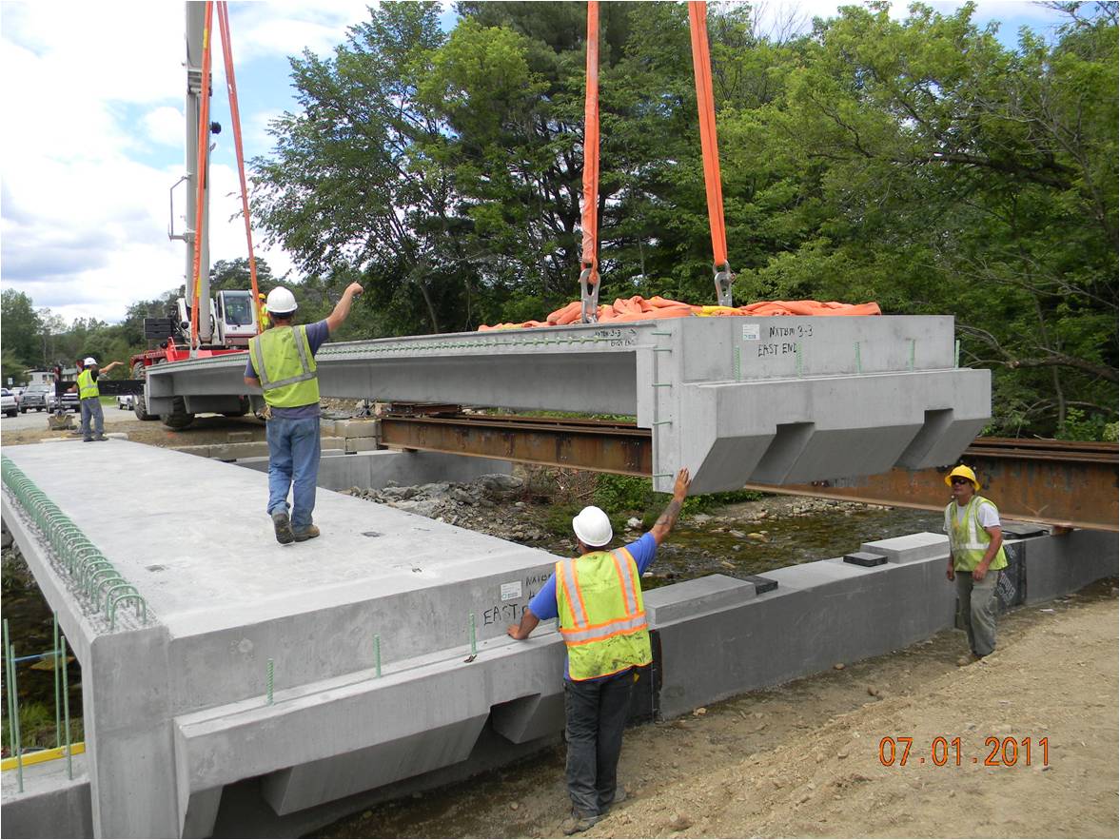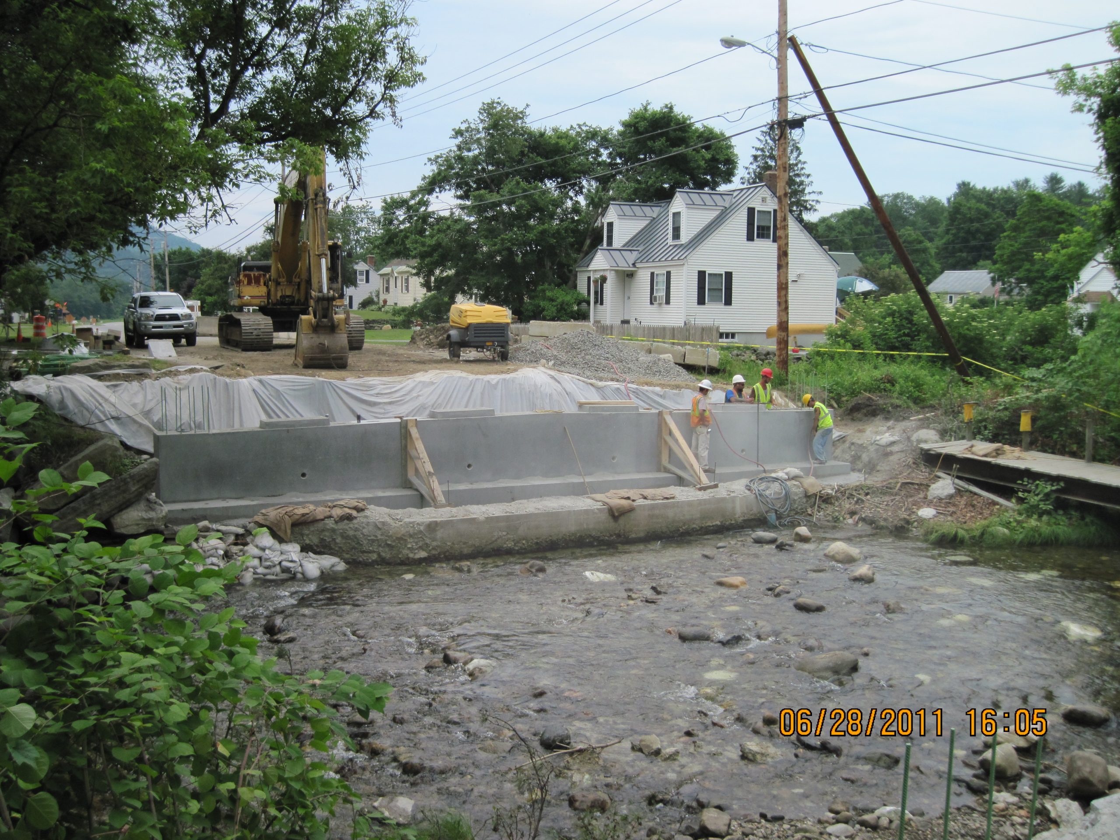State: VT
County:
Owner: State
Location: Urban
Spans: One-span
Beam material: Concrete
Max Span Length (ft.): 56
Total Bridge Length (ft.): 56
Construction Equipment Category: Other ABC Method
ABC Construction Equipment: high-capacity crane(s)
State ID Number: BRF 025-1(28)
NBI Number: 2E+14
Coordinates
Latitude: 43.2569427 | Longitude: -72.5836105
Bridge Description
Project Summary:Adjacent double T (NEXT) beams with precast abutments
Project Location:
Vermont Route 103 (rural principal arterial) over the South Branch of the Williams River in the town of Chester in Windsor County
Impact Category:
Tier 4 (within 1 month)
Mobility Impact Time:
ABC: 3 weeks; Conventional: 6-month closure; 2 construction seasons
Primary Drivers:
reduced traffic impacts, reduced onsite construction time, improved work-zone safety, minimized environmental impacts
Dimensions:
56-ft long and 39.83-ft wide single-span prestressed concrete double-tee NEXT beam bridge
Average Daily Traffic (at time of construction):
7200
Traffic Management (if constructed conventionally):
If constructed conventionally, extended use of 9-mile detour
Existing Bridge Description:
The existing single-span steel beam bridge was 46-ft long and 25-ft wide with cantilevered concrete abutments founded on spread footing. It had two 10.33-ft-wide traffic lanes and a 3.58-ft-wide sidewalk. Built in 1924, the bridge was deteriorated and required replacement.
Replacement or New Bridge:
The Vermont Agency of Transportation (VTrans) reviewed the various construction options to limit traffic disruption during the replacement of Bridge 8 and a second bridge on VT Route 103, Bridge 9. The solution was to combine the two bridge replacements into one contract, detour traffic and close both bridges, use prefabrication to limit the closure time, specify incentives / disincentives in the contract to ensure the closure times were achieved, and do extensive public outreach prior to construction to inform the public of the impending closures. The Bridge 8 details are described here; see “Chester VT 103 Bridge 9” for details on the other bridge replacement in the project.
The replacement bridge has two 11-ft-wide traffic lanes, a 4-ft-wide shoulder and 5.5-ft-wide raised sidewalk on one side, and a 6-ft-wide shoulder on the other side. The cross-section consists of four 9.46-ft-wide, 28-inch-deep adjacent pretensioned concrete double T NEXT 28D beams spaced at 10.13-ft with an 8-inch-wide joint connecting the 8-inch-thick deck flanges. The outside beams were cast with 3-inch-thick raised sidewalk or curb. The 45.83-ft-long precast semi-integral abutments were each fabricated in three segments to reduce weight. Prefabricated elements also included precast approach slabs.
Construction Method:
Precast elements were fabricated with high-performance concrete (HPC) at a precast plant and shipped to the site. The two 3.5-ft-wide precast cap segments for Abutment 1 were match cast and fabricated with 2.0-ft x 2.5-ft pockets extending into the caps 3.33 ft from the bottom surface; 3-inch-diameter ducts extended from the top of the pockets to the cap surface. The contractor proposed a field change to the Abutment 2 details; VTrans accepted the proposal. As a result, three 2.0-ft-wide precast abutment stems for Abutment 2 were cast to the precast footing in the fabrication plant, to be placed on a cast-in-place concrete sub-footing that levels out the bedrock, and to be connected to the sub-footing with #8 dowel reinforcing bars inserted into a sleeve and filled with high-strength grout. The connecting ends of the precast Abutment 2 stems were keyed, providing a 1-inch-wide grout joint. The NEXT beams were cast with curtain walls at their ends.
The contractor detoured traffic and closed the bridge. At Abutment 1 the foundation was prepared and graded to the required elevation, and crews drove the 15-ft-long steel H-piles. The caps were erected over the piles, with piles embedded 3 ft minimum. The vertical match-cast key between segments was coated with a thin layer of epoxy bonding compound; the post-tensioning strands were installed in the ducts connecting the caps and tensioned; the ducts were not grouted. The cap pockets were filled with self-consolidating concrete. Backfill was then placed.
At Abutment 2 the contractor prepared the bedrock and placed the cast-in-place sub-footing. The precast cap/footing segments were installed on the sub-footing and the grade was established using leveling screws. After connecting the segments by filling the vertical keyways with grout, high-performance grout was used to fill the space between the precast footings and the sub-footing. Holes were drilled into the sub-footing through the sleeves provided in the precast footing segments and #8 dowel reinforcing bars were used to connect these components. The backfill was placed.
The beams were erected onto steel-reinforced elastomeric bearing pads on the abutment caps. The 8-inch-wide deck closure joints, with headed reinforcement bars extending from the beam flanges, were grouted using type 4 mortar extended with 3/8-inch-diameter aggregate. The grade at the ends of the bridge was prepared, and the precast approach slabs were erected. Sheet membrane waterproofing and a 1.5-inch-thick asphalt overlay were placed. Longitudinal temporary barrier was placed to allow the bridge to be opened to two-way traffic. After the bridge was opened to traffic the sidewalk and aesthetic traffic railing were cast. Then the temporary barrier was removed and the final lift of 1.5-inch-thick asphalt overlay was placed.
The contract required that Bridge 8 be closed a maximum of 28 calendar days, from 7 am on Monday, June 20 to 11:59 pm on Sunday, July 17. The contractor was allowed to work 24 hours a day, 7 days a week, including holidays, except that no work that created a noise level exceeding 75 decibels was allowed between the hours of 9 pm and 6 am.
The contract included a lump sum incentive of $60,000 per bridge if completed within 28 days. In addition, the contract included an incentive of $640 per hour that both bridges were opened to two-way traffic in less than 28 days. The maximum incentive for both lump sum and hourly incentives was $200,000. The contract included a disincentive of $640 per hour that either or both bridges remained closed after 28 days, with no maximum disincentive. The contractor opened both bridges earlier than required and received the maximum incentive payment of $200,000.
Stakeholder Feedback:
See “Project Lessons Learned” document under “Other Related Information.”
High Performance Material:
- High-performance concrete (HPC) in superstructure and substructure
- Self-consolidating concrete (SCC) in abutment cap pockets
Project Planning
Decision Making Tools: State processSite Procurement:
Project Delivery: design-bid-build
Contracting: full lane closure, incentive / disincentive clauses, lump sum bonus
Geotechnical Solutions
Foundations & Walls:Rapid Embankment:
Structural Solutions
Prefabricated Bridge Elements: MDcBc {Modular concrete-Decked concrete Beam} (28D NEXT Beam), precast abutment caps, precast abutment stems, precast footing(s)Prefabricated Bridge Systems:
Miscellaneous Prefabricated: CIP reinforced closure joint (deck), match cast closure joints (abutments), grouted key closure joints (abutments), bars in splice couplers (abutments), socket connections (abutments), epoxy joints (abutments), asphalt overlay w/membrane, precast approach slabs, precast curbs
Costs & Funding
Costs:The engineer’s estimate for the project was $4.93 million for the two bridges. The low bid was $ 2.84 million. There were four bidders. The cost per square foot of bridge (including all construction engineering charges) was $440 compared to $550 for conventional construction in this region in 2011.
Funding Source:
Federal and State
Incentive Program:
Additional Information
Downloadable Resources
Contract Plans: View Chester-VT103-Bridge-8-ABC-except-Abut2-changed-after-award.pdf
View Chester-ProjectSpecialProvisions.pdf
Construction Schedule:
Other Related Information:
Other Related URLs:
Vermont Agency of Transportation
Contacts
Kristin M. Higgins, P.E.
State Bridge Engineer
Vermont Agency of Transportation
kristin.higgins@vermont.gov
802-498-3398
Submitter:
Mary Lou Ralls P.E.
Principal
Ralls Newman, LLC
ralls-newman@sbcglobal.net
512-422-9080







