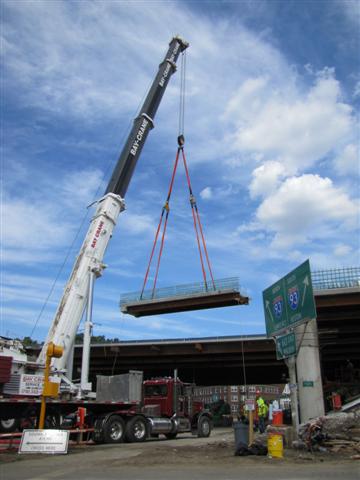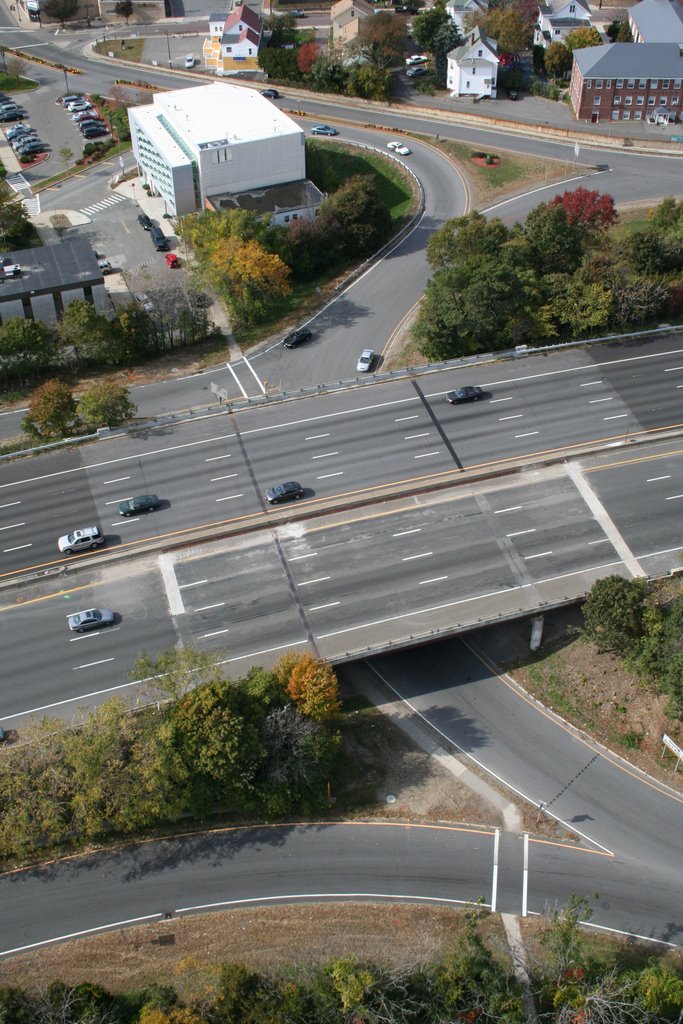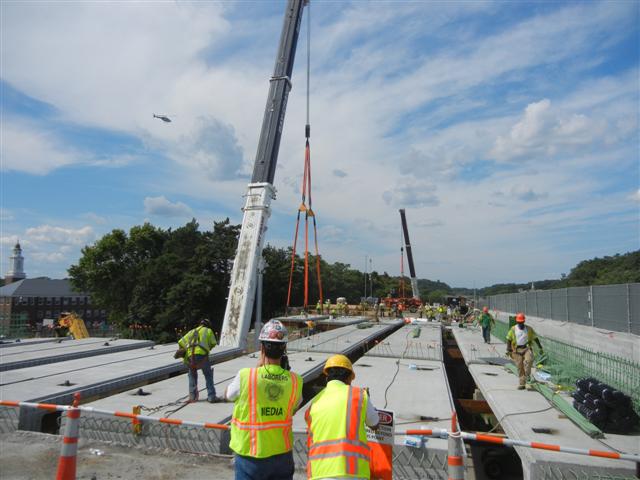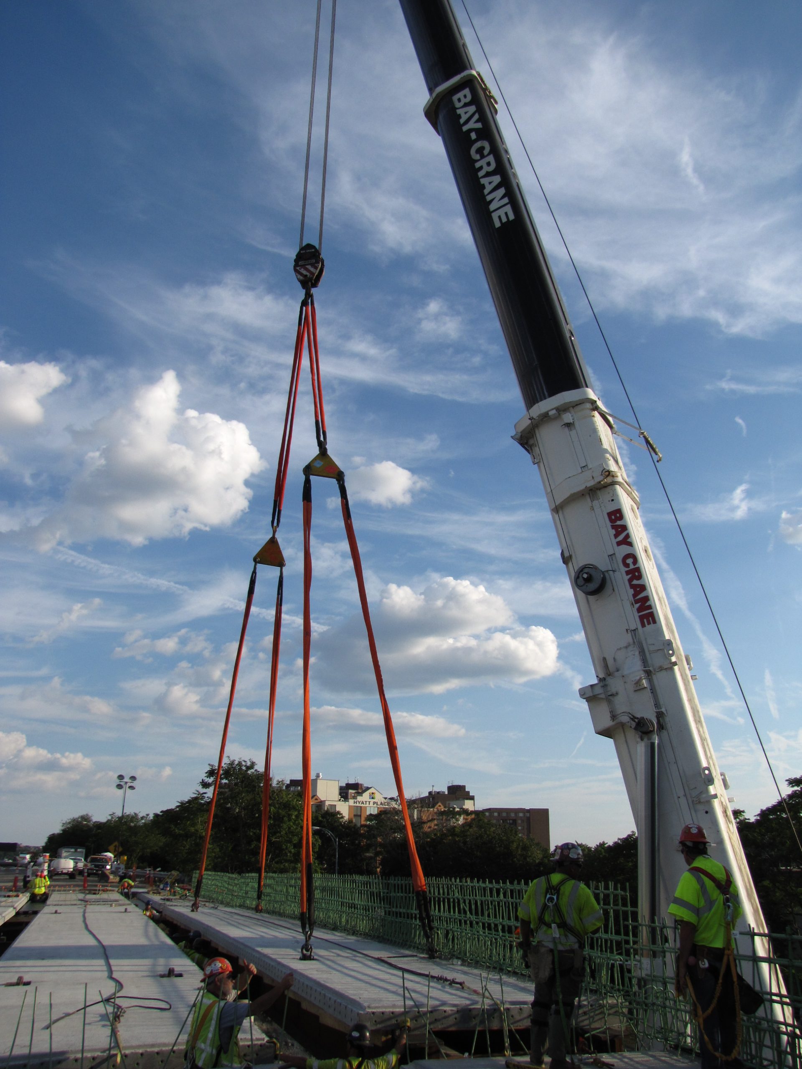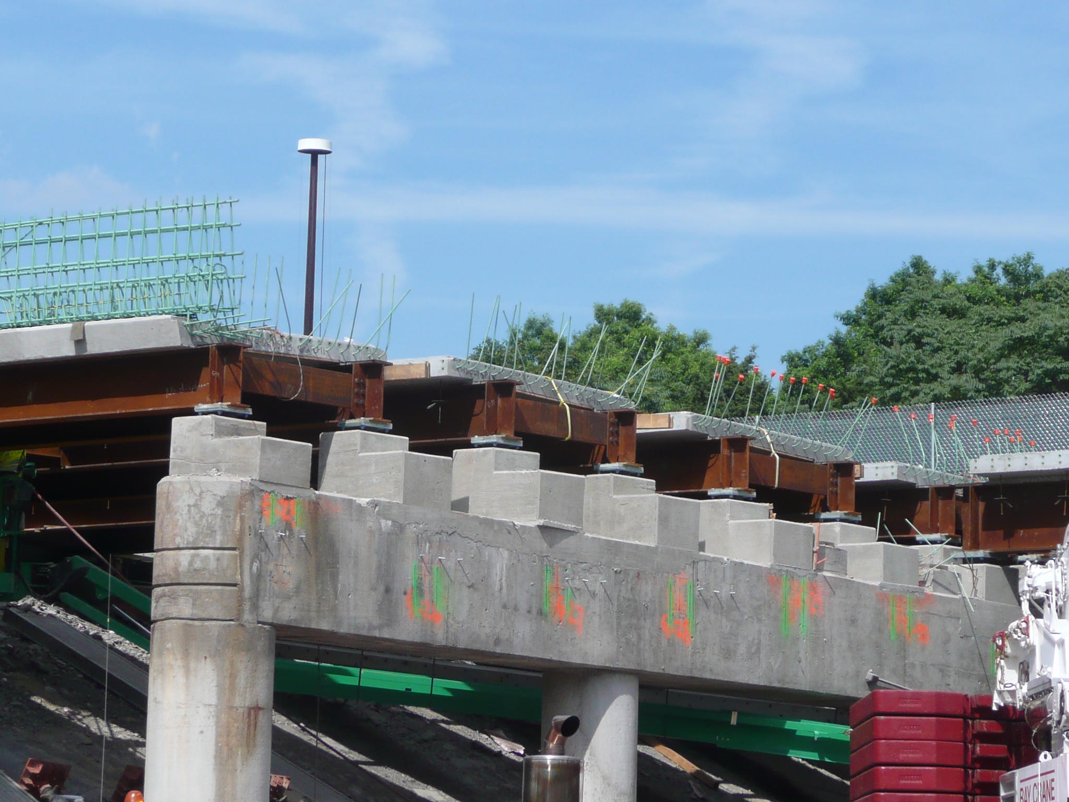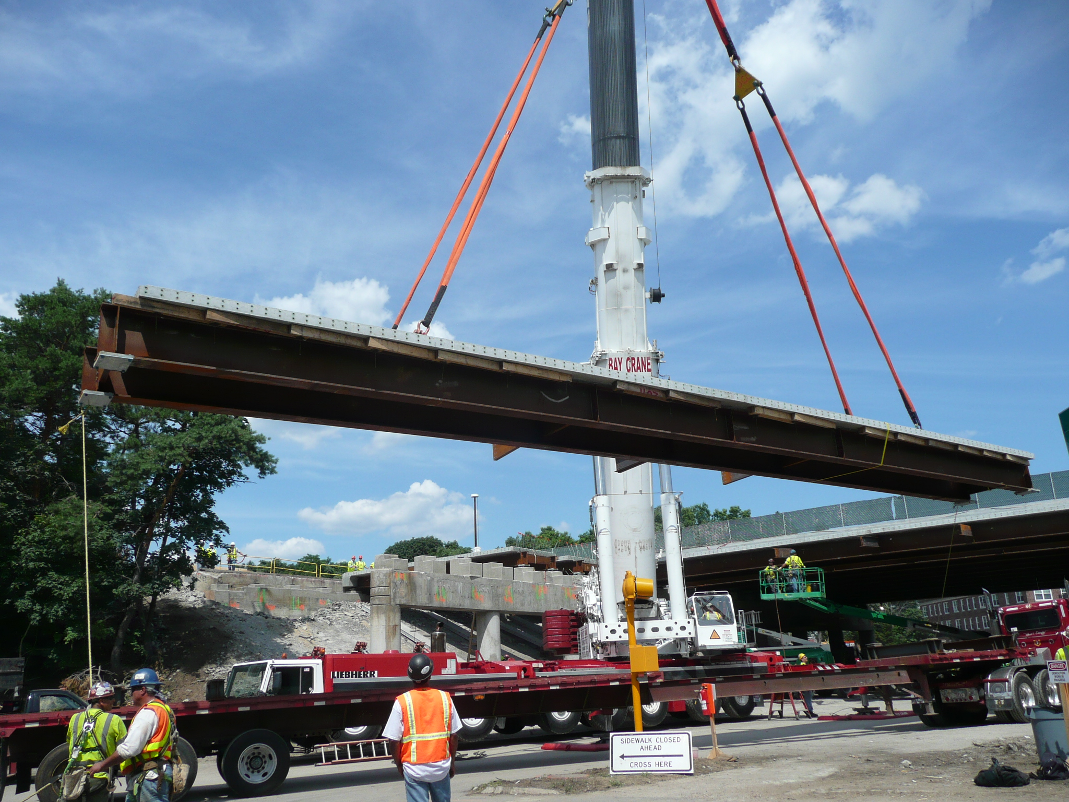State: MA
County:
Owner: State
Location: Urban
Spans: Three-span
Beam material: Steel
Max Span Length (ft.): 78
Total Bridge Length (ft.): 160
Construction Equipment Category: Other ABC Method
ABC Construction Equipment: High-capacity crane(s)
State ID Number: M-12-027-3B6DOTNBI
NBI Number: BRI-093(534) & STP-093-1(524)
Coordinates
Latitude: 42.4188728 | Longitude: -71.1045074
Bridge Description
Project Summary:Project Location:
Interstate 93 Southbound over Salem Street / Route 60 Eastbound in the city of Medford in Middlesex County, approximately five miles north of Boston
Impact Category:
Tier 2 (within 3 days)
Mobility Impact Time:
ABC: One weekend closure per superstructure (55 hrs); 10 weeks for all 14 bridges ; Conventional: 4 years for all 14 bridges
Primary Drivers:
Reduced traffic impacts; Reduced onsite construction time; Improved site constructability
Dimensions:
160-ft-long and 68.79-ft wide adjacent three-span modular-beam-and-deck bridges (38 ft – 78 ft – 38 ft)
Average Daily Traffic (at time of construction):
181000
Traffic Management (if constructed conventionally):
Traffic management alternative, if constructed conventionally: extended use of detour through city streets
Existing Bridge Description:
The existing four-lane steel girder bridge was originally built in 1961. Its joints and median barriers were rebuilt and the surface repaved in 1974. The piers and bearings were rehabilitated in 1990 and 1991. In 2010 the bridge’s cast-in-place concrete deck and beam-ends were deteriorated and required replacement.
Replacement or New Bridge:
This four-lane bridge was one of fourteen I-93 bridges in Medford (totaling 41 spans) that were replaced in 10 weeks under the MassDOT 93FAST14 project. The bridge has four lanes in one direction, a 12-ft-wide low-speed shoulder, and a 5.5-ft-wide high-speed shoulder. A shallow-depth superstructure was required because of the limited vertical clearance below the bridge. The superstructure consists of 18 modular units for each direction of I-93. These units are called “Prefabricated Bridge Units” or “PBUs” by MassDOT. Each 9.42-ft-wide interior unit in the center (78 ft) span has two 12.44-ft-deep Grade 50W plate girders spaced at 6.04 ft, and an 8-inch-thick composite concrete deck. The units were designed as simple spans for dead and live loads. The superstructures were made jointless by the use of link slabs over the interior supports after erection. The units were also designed to allow side-to-side or end-to-end construction using conventional cranes. The units are connected with 2.67-ft-wide longitudinal cast-in-place concrete closure joints. The width of the joint was selected to reduce the width and weight of the units, facilitate shipping and handling of the units, and permit conventional reinforcing lap splices within the closure pours.
Construction Method:
The steel girders were shipped to a precast plant in New Jersey where the deck sections were cast. The composite modular units were then transported to the site for installation. At 6:00 pm on Friday, July 15, Salem Street/Route 60 was closed near the bridge. At 8:00 pm, Southbound traffic on I-93 was crossed over onto the opposite side of the highway using a movable temporary concrete barrier, with two lanes of traffic in each direction maintained on the adjacent bridge throughout the weekend. In addition, MassDOT’s public involvement program helped divert traffic to other routes during the weekend.The existing bridge superstructure was demolished conventionally. The abutments and substructures were repaired prior to demolition of superstructure, and the superstructure modules erected with a high-capacity crane. The closure joints between the superstructure modules were cast with high-early-strength concrete, and the decks over the interior supports were made jointless using the “link slab” technology. The deck was sprayed with waterproofing membrane, and a 1.5-inch-thick Superpave overlay was placed. Temporary barriers were placed in the shoulders, and both roads were fully reopened at 5:00 am Monday. The parapets were cast in place after the bridge was opened to traffic.The I-93 Southbound Bridge over Salem Street / Route 60 westbound was replaced concurrently over the same weekend.For this project a Special Provision was developed in accordance with the FHWA Technical Advisory Incentive/Disincentive for Early Completion Number T 5080.10. The clause was used to encourage innovative methodologies and techniques to achieve milestones. The incentive/disincentive clause included an incentive payment, incentive payment reductions, disincentive deductions, and a corrective action plan requirement.Weekly “all hands” and breakout meetings were held for decision-making throughout construction. The team also used over-the-shoulder reviews and electronic submittals to speed project delivery.
Stakeholder Feedback:
Stakeholder feedback is being formally collected thanks to FHWA’s Highways for LIFE Program via a user satisfaction survey.
Lessons Learned
• Owner Perspective
• Contractor to allow adequate construction QC staff during weekend construction
• Provide senior staff to review construction submittals (Demolition Plans, Erection Plans, Work Plans, Temporary Shoring Plans, etc.) at District level
• There were many benefits of having MassDOT construction staff involved early in project development
• Contractor Perspective
• Provide adequate time for design, and plan the construction
• Do not try too much work in a single construction season (or weekend)
• Advance knowledge/availability of resources required to keep pace with the project
• Designer Perspective
• Allow the opportunity to innovate with alternatives and methods of construction
• Allow for better material procurement and construction operations
Owner’s Designer Perspective
• Very short timeframe for preliminary design process
• Include a contractor in the preliminary design team
• Use Construction Manager/General Contractor approach (get contractor input during design development)
High Performance Material:
High-early-strength low-shrinkage (HESt-LSh) concrete mix design was used in the closure pours and cast-in-place concrete for modifications to approach slabs to conform to the following requirements:• Minimum compressive strength of 2,000 psi within 4 hours of final set• Minimum 28-day compressive strength of 4,000 psi
Project Planning
Decision Making Tools: State processSite Procurement: Early environmental clearance & permitting; Electronic shop drawing submittal & approval process
Project Delivery: Design-Build
Contracting: Full lane closure; Warranty; Incentive / disincentive clauses; No Excuse bonus; Value Engineering
Geotechnical Solutions
Foundations & Walls: Reused Substructure/Foundation UnitRapid Embankment:
Structural Solutions
Prefabricated Bridge Elements: MDcBs (modular concrete-decked steel beams)Prefabricated Bridge Systems:
Miscellaneous Prefabricated: CIP reinforced concrete closure joints; HESt-LSh concrete joints; Link slab; Asphalt overlay w/membrane
Costs & Funding
Costs:The engineer’s estimate for the 14-bridge project was $69.17 million. The low bid was $78.45 million ($9.22 million = 13.40% higher than the engineer’s estimate). There were two (shortlisted design-bid entity) bidders.FHWA is developing the numbers on savings in delay-related user costs.
Funding Source:
Federal and State
Incentive Program:
HfL (Highways for Life): $1 million (for 93Fast14)
Additional Information
Downloadable Resources
Contract Plans: View M-12-027-BRIDGE-PLANS-I-93-SalemEB.pdf
View M-12-027-HWY-BRIDGE-PLANS-I-93_SalemEB.pdf
View Inc-Disinc_SpProv93FF.pdf
View Sp-Prov-ITEM-992-1.pdf
View Bid_Tabs_for_Fast-Fourteen.pdf
View 2010_10_11_Const-Schedule-EngineersCME.pdf
Other Related Information:
Summary Sheet:
MassDOT-ABC-Decision-Chart_2009
Other Related URLs:
Go to:
http://93fast14.dot.state.ma.us/
Go to:
http://www.dailykos.com/story/2011/08/10/1005557/-Bostons-Fast-14-slowed-my-vacation,-but-its-too-cool-to-gripe-about
Go to:
http://www.facebook.com/media/set/?set=a.253129498046822.83010.175380479155058&type=3
Go to:
http://93fast14.dot.state.ma.us/gallery
Go to:
http://www.flickr.com/photos/massdot/sets/72157625735771149/
Go to:
http://youtu.be/dx9egqLURTE
Massachusetts Department of Transportation
Contacts
Thomas P. Donald, P.E.,
Director of Bridge Project Management
Massachusetts Department of Transportation
thomas.donald@state.ma.us
857-368-9311
Submitter:
Mary Lou Ralls, P.E.
Principal
Ralls Newman, LLC
ralls-newman@sbcglobal.net
512-422-9080
Designer:
Gill Engineering
Joseph P. Gill, P.E.
jgill@gill-eng.com
781-355-7100
Contractor:
Kevin B. Lampron, Jr.
J.F. White Contracting Company
klampron@jfwhite.com
617-558-0425



