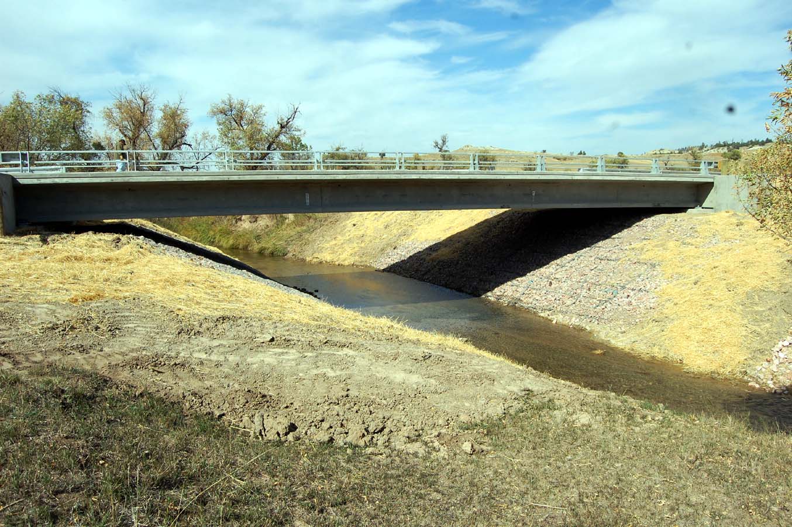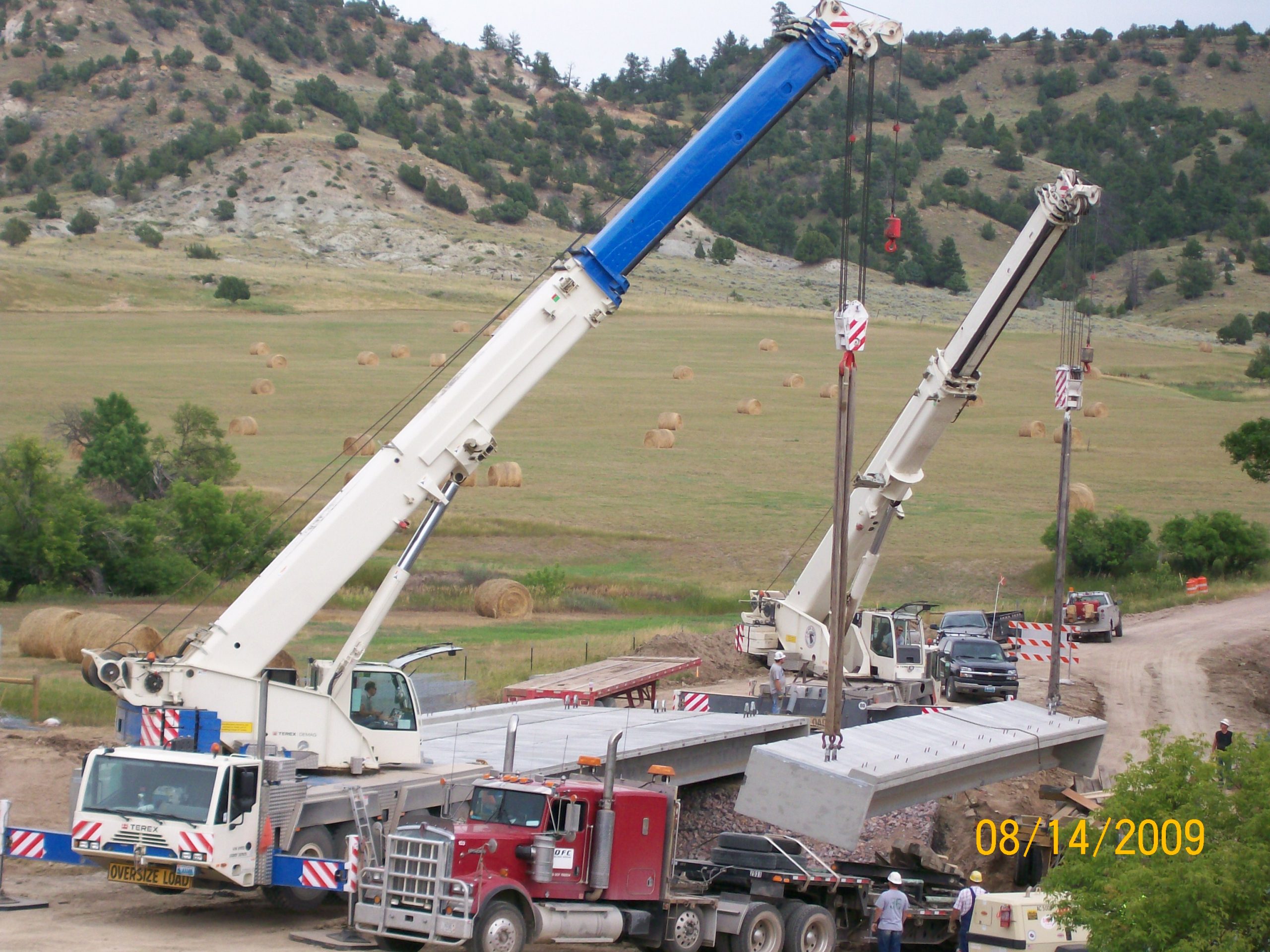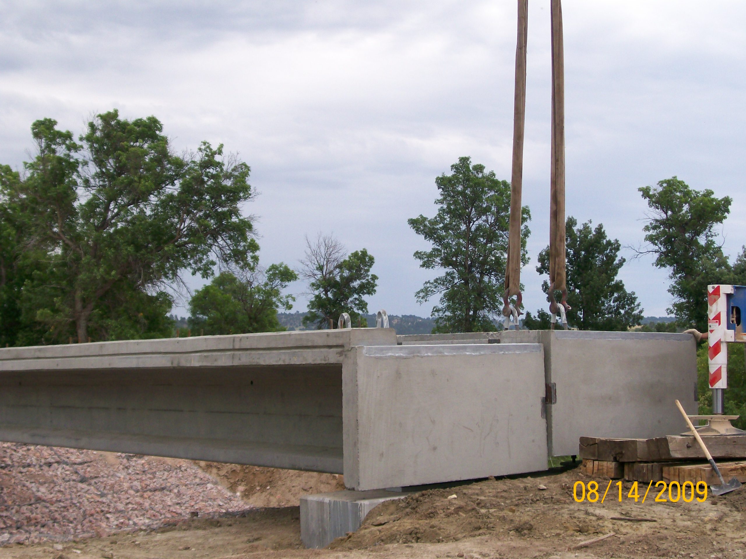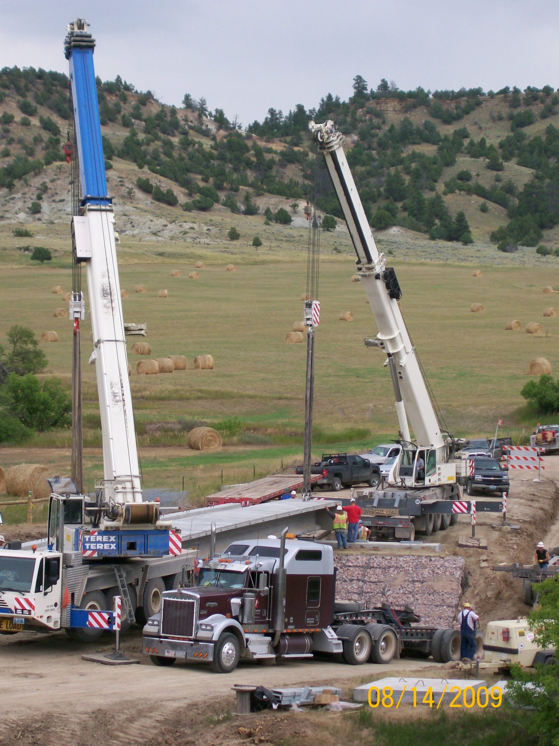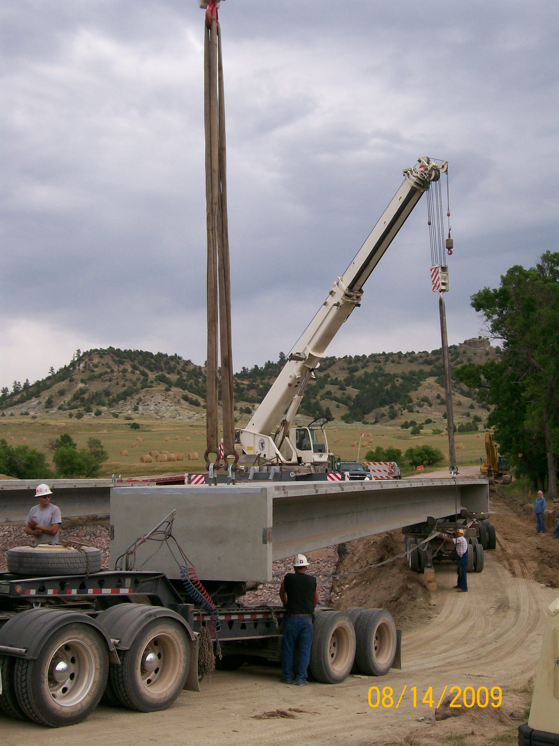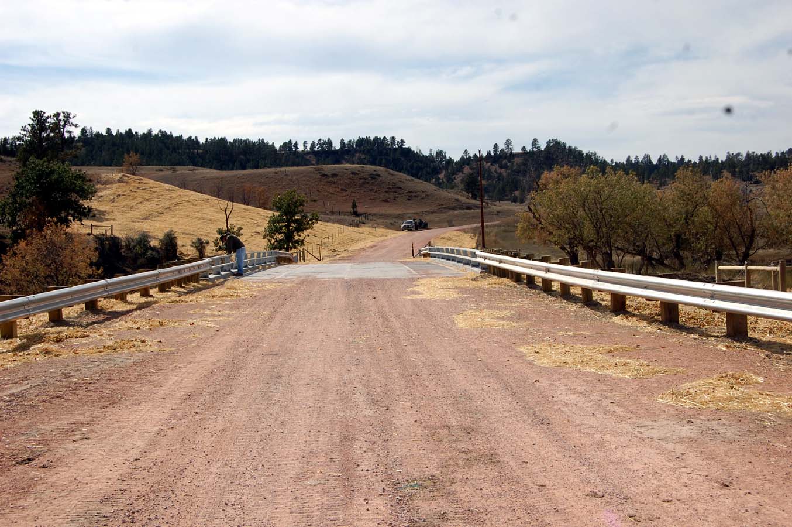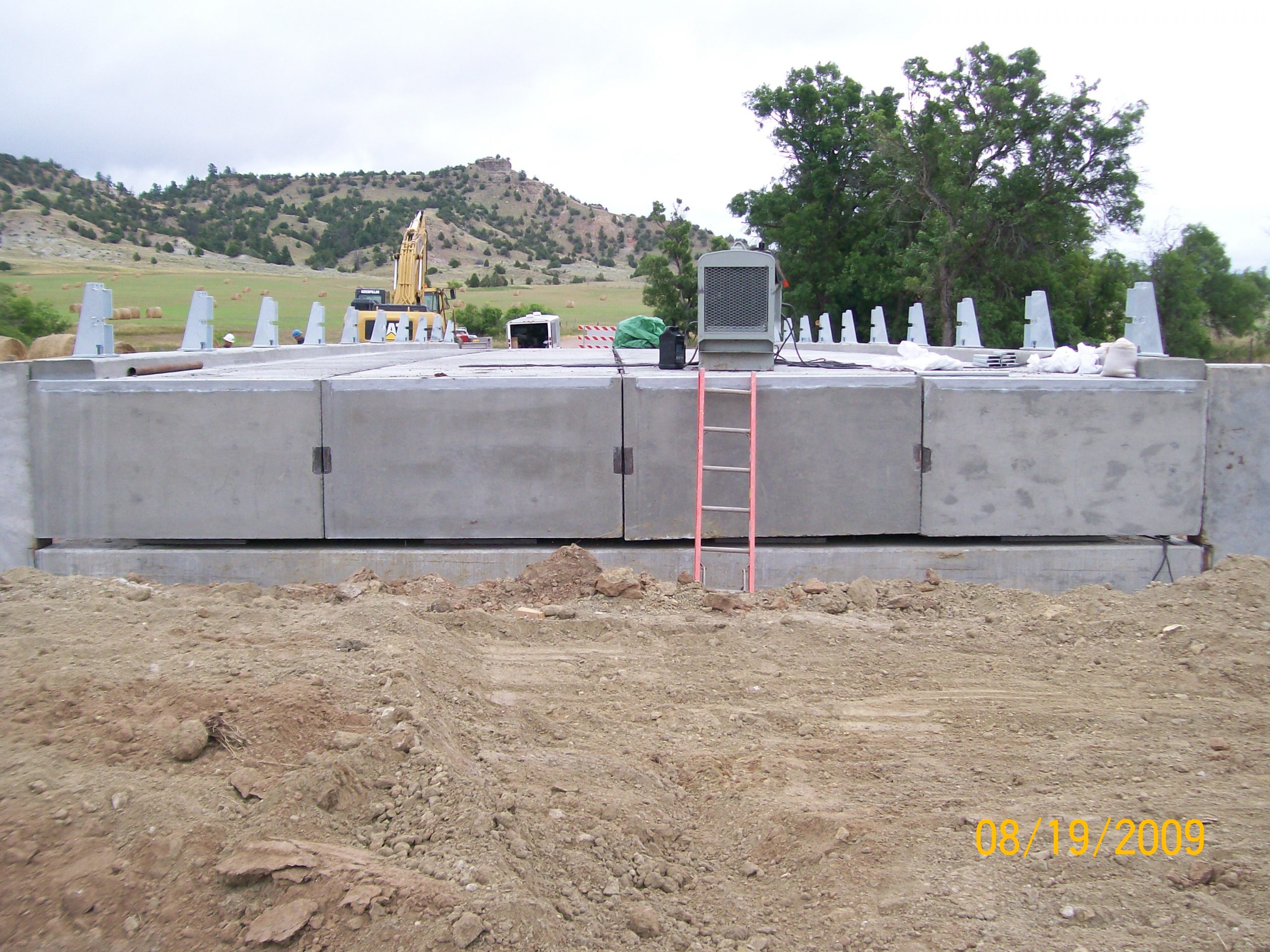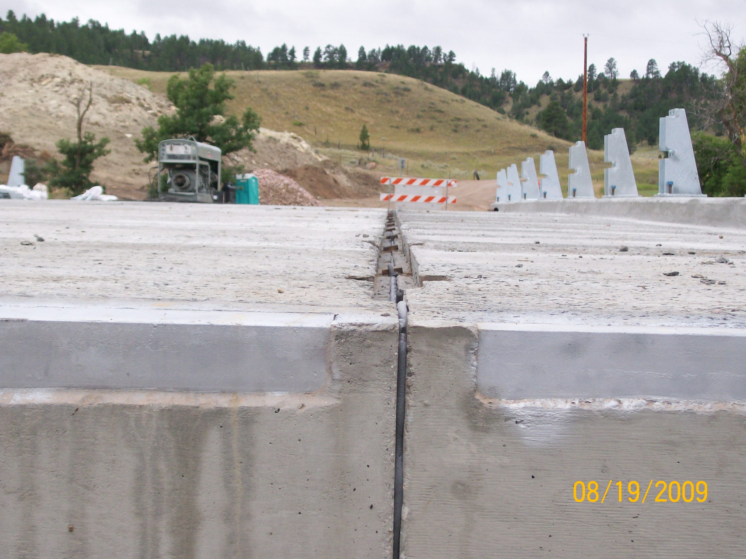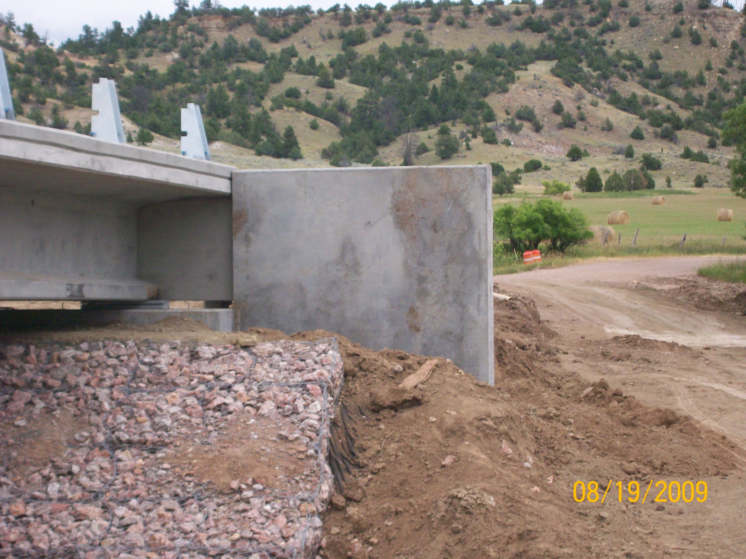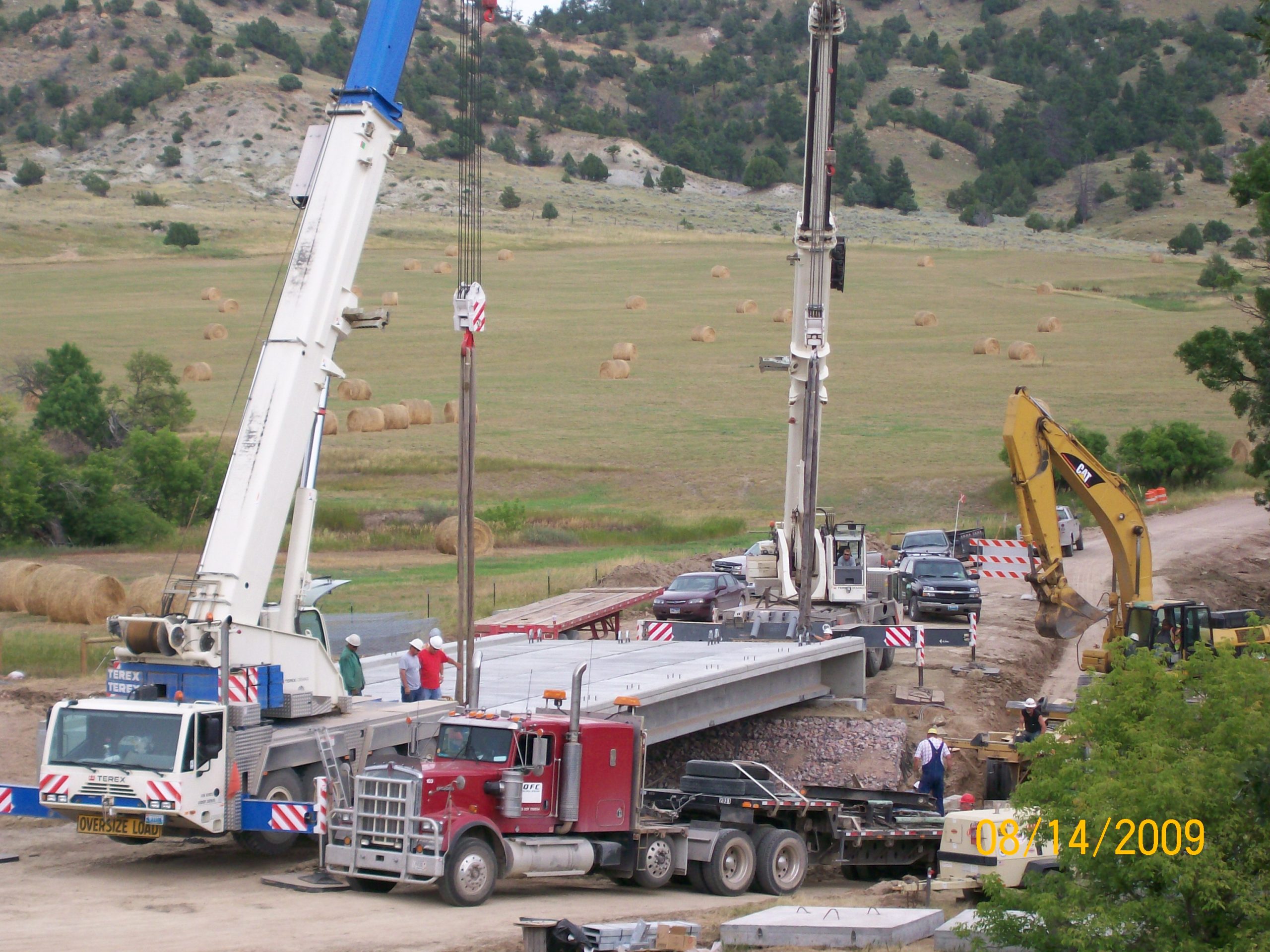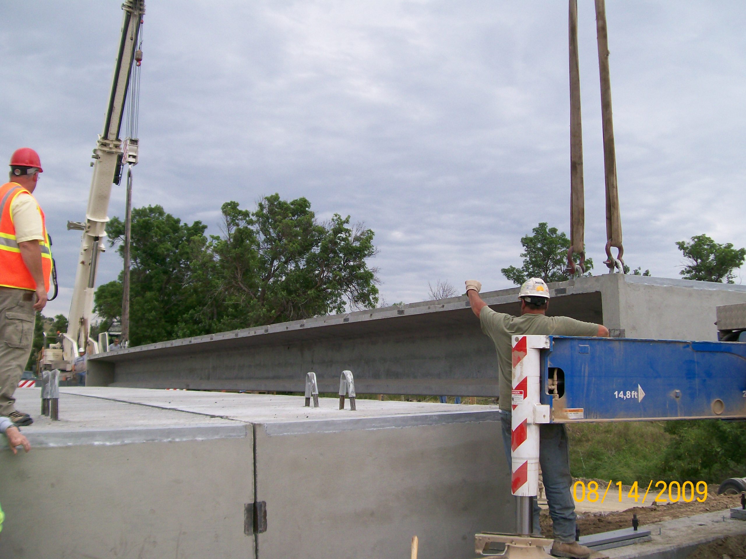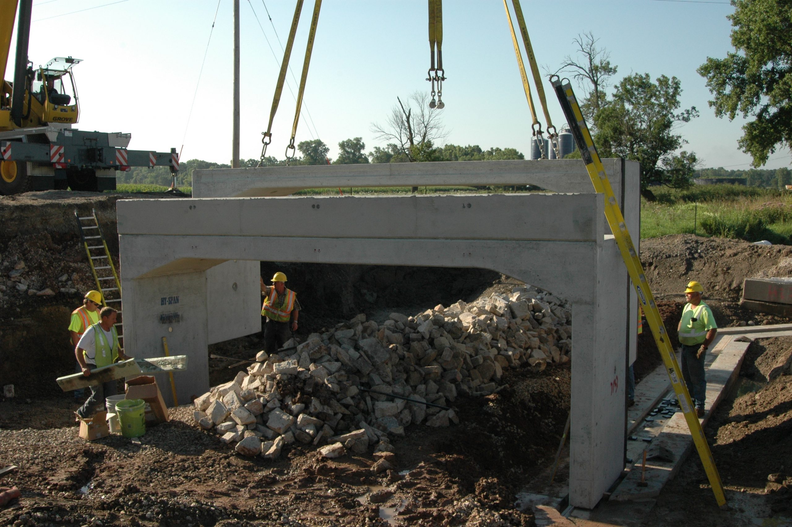State: WY
County:
Owner: Crook County
Location: Rural
Spans: One-span
Beam material: Concrete
Max Span Length (ft.): 85
Total Bridge Length (ft.): 85
Construction Equipment Category: Conventional
ABC Construction Equipment: Conventional
State ID Number: 0C18005
NBI Number: MFC
Coordinates
Latitude: 44.3904228 | Longitude: -100
Bridge Description
Project Summary:Project Location:
on County Road 268 over Inyan Kara Creek in Crook County in northeastern Wyoming
Impact Category:
Tier 5 (within 3 months)
Mobility Impact Time:
ABC: 5-week closure ; Conventional: 6-7 week closure
Primary Drivers:
improved material quality and product durability – cast-in-place concrete was not readily available in this remote location; improved site constructability
Dimensions:
85-ft long and 29.33-ft wide single-span prestressed deck bulb T girder bridge
Average Daily Traffic (at time of construction):
60
Traffic Management (if constructed conventionally):
Traffic management alternative, if constructed conventionally: extended use of ___-mile detour
Existing Bridge Description:
The existing single-span timber stringer bridge was 31-ft long and 20-ft wide with timber substructure. It had two 9.5-ft-wide traffic lanes. Built in 1960, the bridge was deteriorated and required replacement.
Replacement or New Bridge:
The replacement bridge has two 11-ft-wide traffic lanes and two 2-ft-wide shoulders. The cross-section consists of four 3.92-ft-deep adjacent prestressed concrete deck bulb tee girders spaced at 7.33 ft with attached precast abutment backwall and 6-inch-long steel weld ties at 5-ft spacing along deck edges. The edge beams were precast with curbs and embedded anchor bolts to connect the steel traffic railing. The 2.83-ft wide and 2.75-ft deep precast abutment caps were 29.38 ft long. The precast wingwalls were each 8.5 ft long, 8 ft deep, and 1 ft thick. Steel plates were embedded in the abutment caps to connect to steel H-piles and wingwalls; similarly steel plates were embedded in the sides of the wingwalls to connect to the abutment caps.
Construction Method:
Preliminary work at the site began June 16. On July 21 the bridge was closed and traffic detoured. The existing bridge was removed. Abutment piles were driven. Precast abutment caps were set on the piling and connection plates welded. Superstructure bearing plates were installed on the abutment caps. The precast girders complete with abutment backwalls and curbs were erected, and deck ties between girders were welded. Precast wingwalls were erected and welded to the abutments. Backer rods between girders were placed and closure joints were filled with non-shrink grout. The bridge rail was installed and connected to the anchorage reinforcement that extended from the precast curbs. No deck overlay was applied. The roadway was graded with crushed base, and the bridge was opened to traffic.Once the work commenced with either the bridge or the roadway disturbed, the contract allowed a 40-calendar-day window to return the road to normal unrestricted traffic flow. The contract included liquidated damages in the amount of $1,000 per calendar day in excess of the 40-calendar-day window or after August 7, 2009, whichever came first, until the roadway was permanently opened to unrestricted traffic flow. The bridge was open in five weeks.
Stakeholder Feedback:
High Performance Material:
Project Planning
Decision Making Tools:Site Procurement:
Project Delivery: Design-bid-build
Contracting: Full lane closure
Geotechnical Solutions
Foundations & Walls:Rapid Embankment:
Structural Solutions
Prefabricated Bridge Elements: Adjacent deck bulb T beams; Precast abutment caps; Precast backwalls; Precast wingwallsPrefabricated Bridge Systems:
Miscellaneous Prefabricated: Grouted key closure joints
Costs & Funding
Costs:The engineer’s estimate for the project was $ 547,000. The low bid was $500,500 ($46,500 = 8.5% lower than engineer’s estimate). There were three bidders. The cost per square foot of bridge was $141 compared to $133 for conventional construction in this region in 2009.
Funding Source:
Federal Only
Incentive Program:
Additional Information
Downloadable Resources
Contract Plans:Specifications:
Bid Tabs:
Construction Schedule:
View construction-schedule-0C18005.docx
Other Related Information:
Summary Sheet:
120427-ABC_New_WY-Inyan-Kara-Creek
Other Related URLs:
Go to:
http://www.dot.state.wy.us/wydot/engineering_technical_programs/bridge
Wyoming Department of Transportation
Contacts
Keith R. Fulton, P.E.
State Bridge Engineer
Wyoming Department of Transportation
keith.fulton@dot.state.wy.us
307-777-4427



