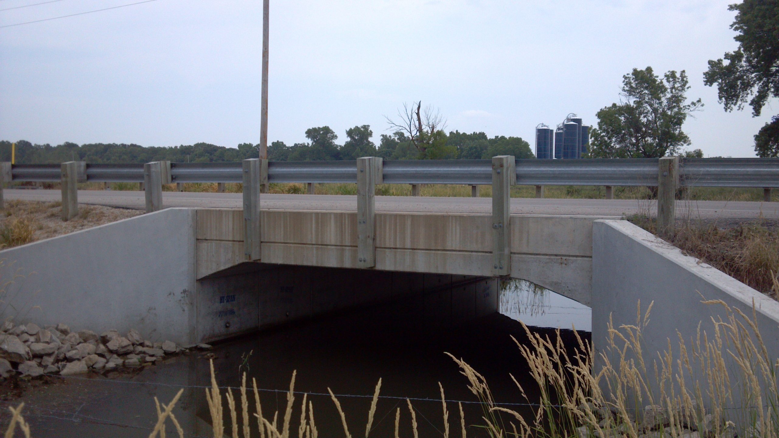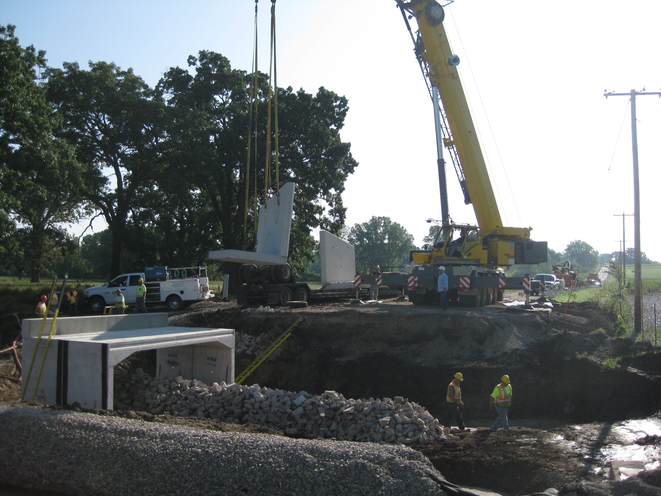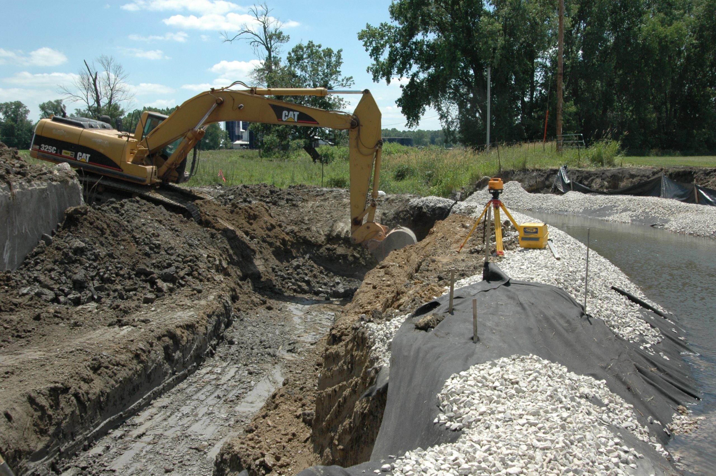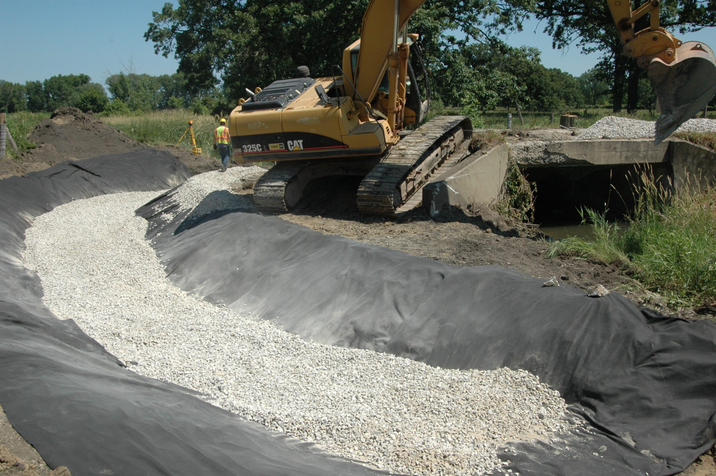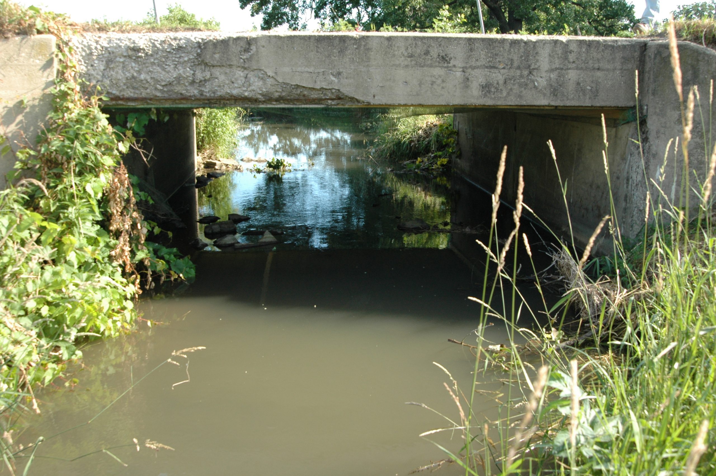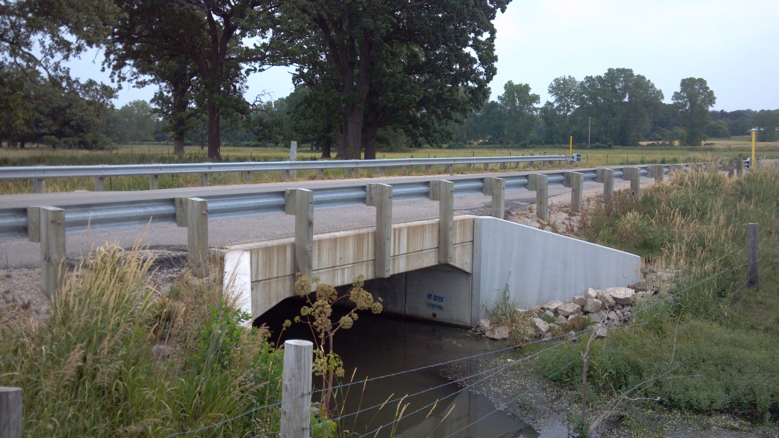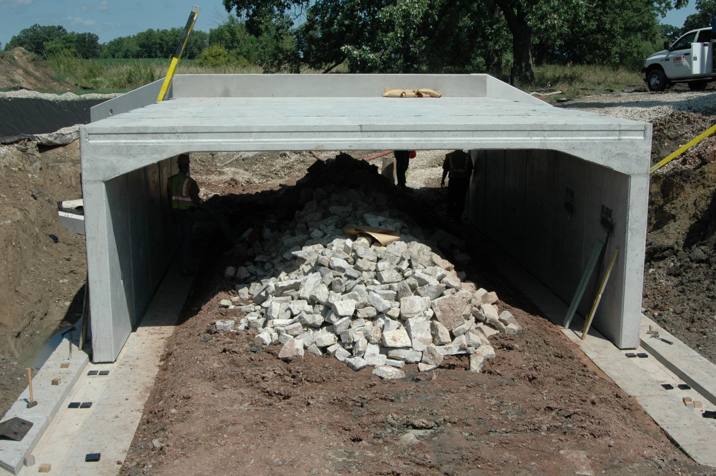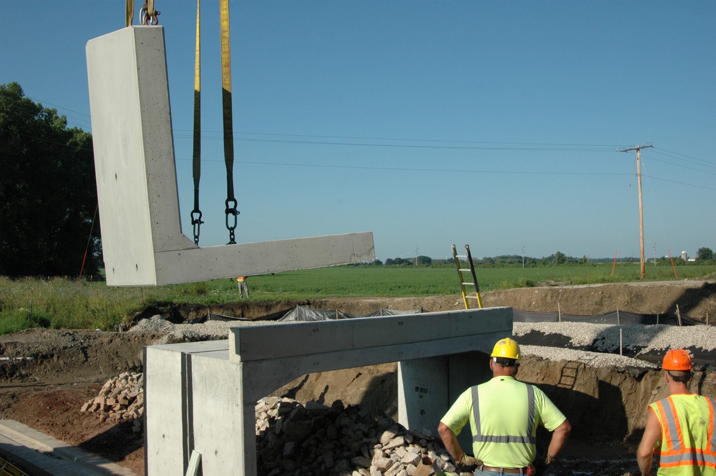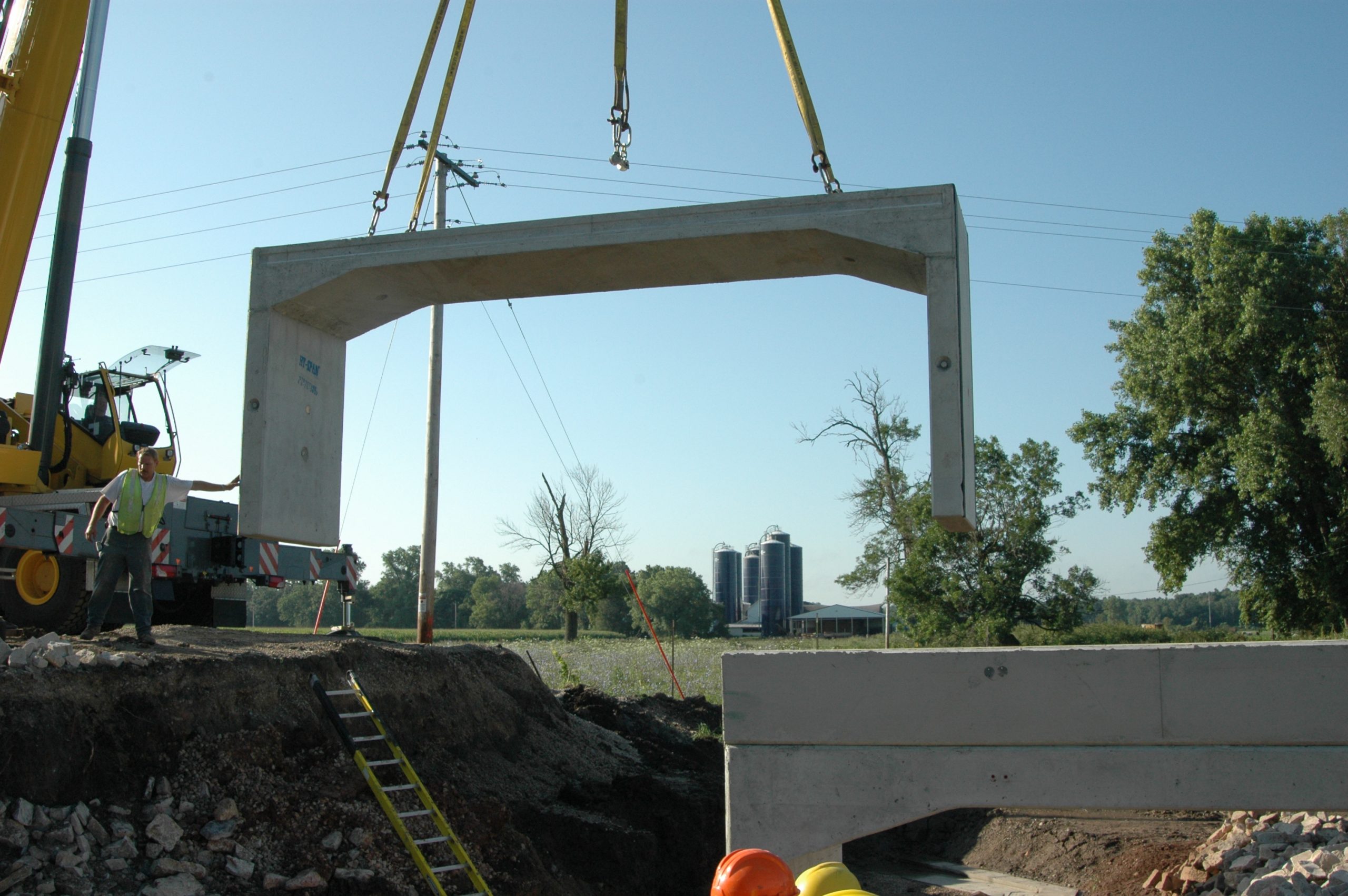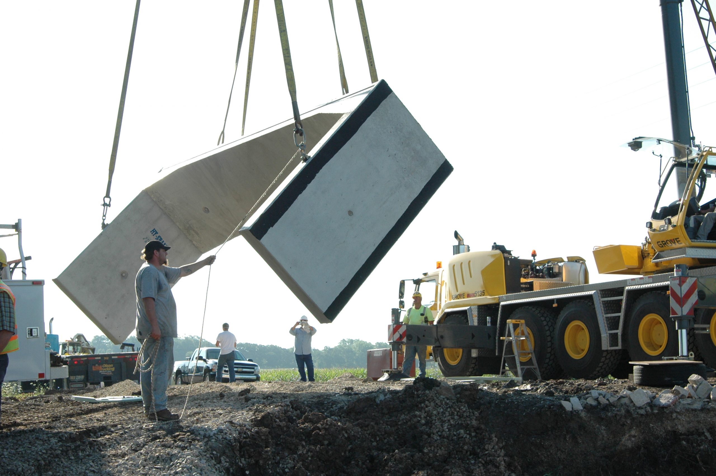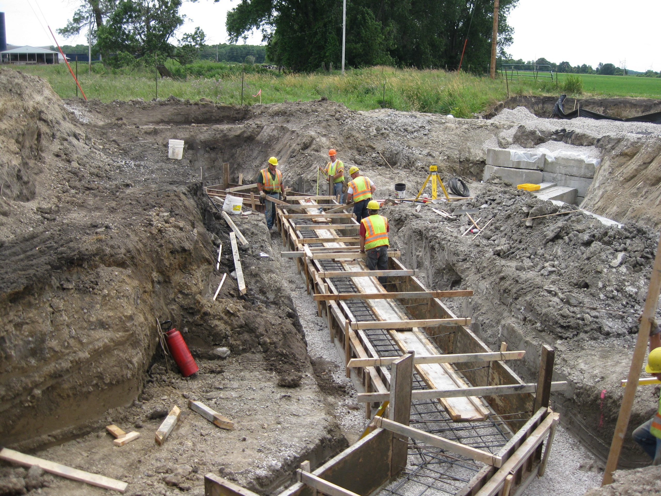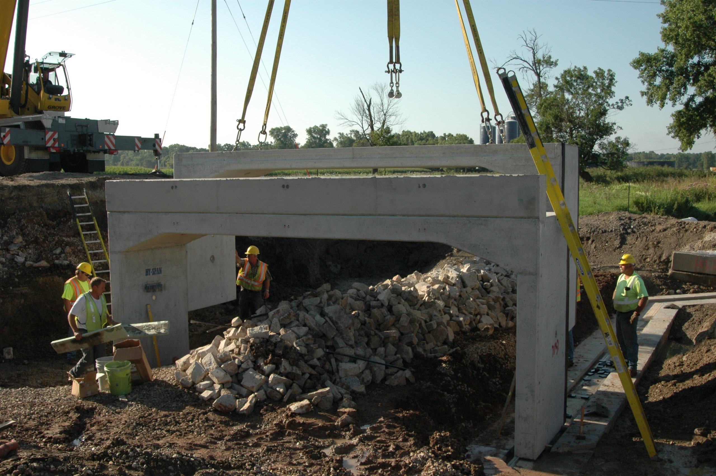State: WI
County:
Owner: Fond du Lac County
Location: Rural
Spans: One-span
Beam material: Concrete
Max Span Length (ft.): 21.67
Total Bridge Length (ft.): 21.67
Construction Equipment Category: Conventional
ABC Construction Equipment: Conventional
State ID Number: B-20-3837
NBI Number:
Coordinates
Latitude: 43.6973076 | Longitude: -88.4751663
Bridge Description
Project Summary:Project Location:
County Trunk Highway (CTH) B over Parsons Creek near the city of Fond du Lac in Fond du Lac County
Impact Category:
Tier 5 (within 3 months)
Mobility Impact Time:
ABC: four-week closure ; Conventional: six-week closure
Primary Drivers:
Ability to utilize local contractor or county workforce to construct; reduced traffic impacts; reduced onsite construction time; improved material quality and product durability; minimized environmental impacts; reduced life-cycle cost
Dimensions:
21.67-ft long and 40-ft wide single-span precast 3-sided culvert bridge
Average Daily Traffic (at time of construction):
780
Traffic Management (if constructed conventionally):
Traffic management alternative, if constructed conventionally: extended use of a 12-mile assigned detour on a combination of state and county highways, or a 4-mile detour on local roads
Existing Bridge Description:
The existing single-span concrete slab bridge was 18-ft long and 26-ft wide with concrete substructure. It had two11-ft-wide traffic lanes and two 2-ft-wide shoulders. Built in the 1930’s, the bridge was deteriorated and required replacement.
Replacement or New Bridge:
The replacement bridge has two 11-ft-wide traffic lanes and two 9-ft-wide shoulders. The cross-section consists of a Hy-Span® proprietary precast three-sided 8-ft-deep flat-topped culvert. Proprietor provided structural rating and structural details. The structure is supported on cast-in-place strip footings buried two feet below the existing stream bed.
Construction Method:
Planning and engineering were done by the county to ensure all utilities were clear. A consultant engineer was selected to provide the geotechnical data used in the footing design and for hydraulic analysis. The eight 5-ft-wide culvert segments and the four wing walls were fabricated at a precast plant. County forces excavated a bypass channel to direct the natural flow of the creek away from the existing bridge. Traffic was detoured and the existing bridge was demolished. The abutment footing locations were excavated. Fine grading was done, the footing formwork was set, footing steel was tied, and the keyway top form was set. The strip footings were cast and cured. The footings were then backfilled. Because the footings were lower than the existing channel, the county installed riprap in the middle of the stream bed prior to installing the concrete structure; this way once the structure was installed the county could spread the riprap along the structure’s walls to protect from scour and backfill.The precast segments were trucked to the site. A 120-ton crane was used to erect the six 15.2-ton precast interior segments, the two 17.9-ton exterior segments with 1.5-ft-high head walls, and the four 13.7-ton wing walls. Shims were placed under the segment legs in the footing keys for leveling and allowing the keys to be grouted after the precast segments were properly positioned. The first outside or exterior segment with head wall was set followed by the two adjacent wing walls. The wing walls were then bolted to the exterior segment. The remaining segments were then set followed by the last two wing walls which were then bolted to the last exterior segment with head wall. The county then wrapped the joints with a membrane along the fill sides and used backer rods and cell foam to fill the joints on the insides of the structure. Both the segment keys and the joints on the top of the structure between segments were then grouted with a non-shrink grout. After the grout had cured a couple days the county backfilled the structure, compacting in lifts to minimize settlement, and placed the riprap underneath to reestablish the channel back through the new structure. The county then removed the bypass channel and graded. They added gravel base and fine graded for the new four inches of asphalt, paved the highway in two lifts, installed new beam guardrails, completed final ditch restoration, installed signs, completed shouldering, and installed pavement markings. The bridge was reopened to traffic.The project construction took approximately one month to complete. The county opted to keep the highway closed during the entire time frame. A similar conventional cast-in-place slab span bridge would have required a slightly longer closure time, estimated at six weeks.
Stakeholder Feedback:
The key to minimizing closure time is to have the structure available for delivery upon completion of the footings.
High Performance Material:
Project Planning
Decision Making Tools:Site Procurement:
Project Delivery: In-house force: county crews
Contracting: Full lane closure
Geotechnical Solutions
Foundations & Walls:Rapid Embankment:
Structural Solutions
Prefabricated Bridge Elements: Precast 3-sided culvert; Precast wingwallsPrefabricated Bridge Systems:
Miscellaneous Prefabricated: Grouted key closure joints
Costs & Funding
Costs:Two precast suppliers bid the precast elements for the job. County crews replaced the bridge at a total cost of $186,570 including $62,000 for the precast culvert with wing walls.
Funding Source:
Federal Only
Incentive Program:
Additional Information
Downloadable Resources
Contract Plans:Specifications:
View Specifications-B-20-3837.pdf
View Bid-tab_WI-2009-CTH-B-over-Parsons-Creek.pdf
Other Related Information:
Soils-Report
Summary Sheet:
120813-ABC_New2_WI_2009_CTH-B-over-Parsons-Creek
Other Related URLs:
Go to:
http://www.dot.state.wy.us/wydot/engineering_technical_programs/bridge
Fond Du Lac County
Contacts
Thomas J. Janke, P.E.
Highway Commissioner
Fond Du Lac County
tom.janke@fdlco.wi.gov
920-929-3488



