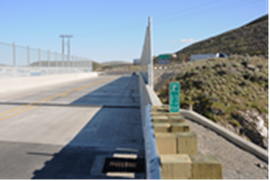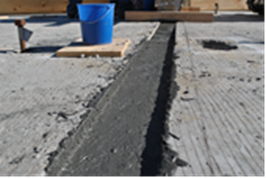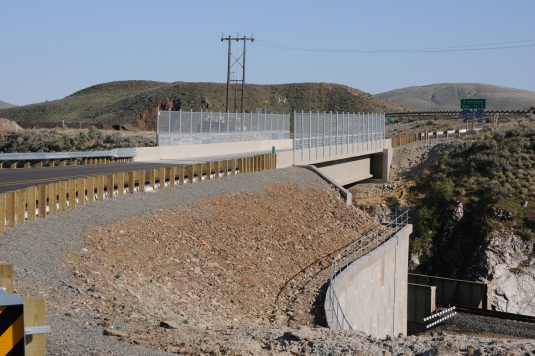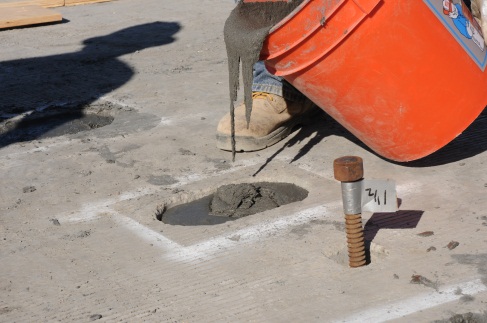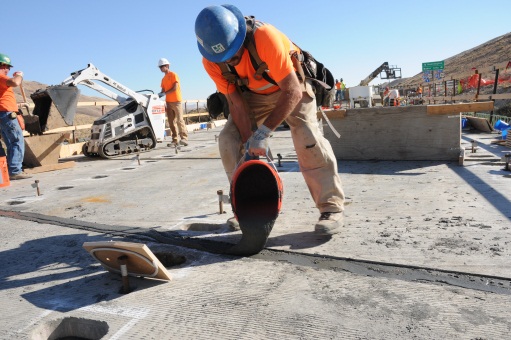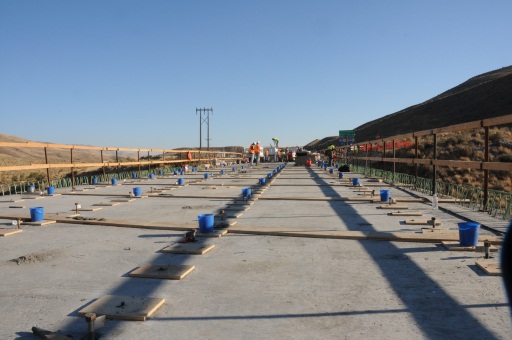State: OR
County:
Owner: State
Location: Rural
Spans: One-span
Beam material: Concrete
Max Span Length (ft.): 160
Total Bridge Length (ft.): 160
Construction Equipment Category: Conventional
ABC Construction Equipment: Conventional
State ID Number: 21252
NBI Number: 21252
Coordinates
Latitude: 44.3785591 | Longitude: -100
Bridge Description
Project Summary:The 160-ft-long and 30.67-ft-wide single-span precast prestressed bulb-tee girder replacement bridge cross-section consists of four 7.5-ft-deep pretensioned bulb-tee (ODOT BT90) girders spaced at 7.33 ft with 8.5-inch-thick full-width 8,000 psi precast high-performance concrete (HPC) deck panels and ultra-high-performance concrete (UHPC) transverse closure joints. This bridge replacement was a precast deck experimental Highways for LIFE demonstration project.
Project Location:
US 30 (Huntington Highway #449) at Milepost 2.75 over Burnt River and Union Pacific Railroad in Baker County, Oregon
Impact Category:
Tier 6 (longer but reduced by months/years)
Mobility Impact Time:
8 months ABC vs. additional 2-3 weeks for conventional deck
Primary Drivers:
- reduced onsite construction time
- improved work-zone safety
- improved site constructability
- improved material quality and product durability
- minimized environmental impacts
- reduced life-cycle cost
Dimensions:
160-ft-long and 30.67-ft-wide single-span precast prestressed bulb-tee girder bridge; 25 deg. skew
Average Daily Traffic (at time of construction):
60
Traffic Management (if constructed conventionally):
If constructed conventionally: extended use of 7.5-mile detour
Existing Bridge Description:
The existing three-span bridge consisted of a steel through-truss main span and reinforced concrete girder and cross beam approach spans. The bridge was 204-ft long and 20.5-ft wide with concrete substructure. It had two 9.75-ft-wide traffic lanes and no shoulders. Built in 1922, the weight-restricted bridge was deteriorated and required replacement.
Replacement or New Bridge:
The replacement bridge has two 10-ft-wide traffic lanes and two 4-ft-wide shoulders. The cross-section consists of four 7.5-ft-deep pretensioned bulb-tee (ODOT BT90) girders spaced at 7.33 ft with 8.5-inch-thick full-width 8,000 psi precast high-performance concrete (HPC) deck panels and ultra-high-performance concrete (UHPC) transverse closure joints. The abutments consist of a mechanically-stabilized earth (MSE) wall and cast-in-place concrete pile cap over HP 14×89 steel piles at one end and a cast-in-place abutment and spread footing on rock at the other end.
This bridge replacement was a precast deck experimental Highways for LIFE demonstration project.
Construction Method:
The four girders and 15 precast deck panels were fabricated at a precast plant and trucked to the bridge site. The 10.28-ft-long full-width panels conformed to the 25º skewed alignment.
Traffic was detoured. The bridge was closed and demolished. Piles were driven; abutment caps and MSE walls were constructed. The girders were erected with a crane onto elastomeric bearing pads on the abutments, galvanized steel diaphragms were installed midspan between girders, and end diaphragms were cast. Full-width full-depth precast deck panels were erected over the shear pocket reinforcement extending from the girders. The panels were placed starting at midspan and alternating outward in each direction, and were then adjusted for proper grade using leveling bolts.Reinforcement bars were placed in the 6-inch-wide transverse deck joints. The transverse deck joints, shear pockets, haunches, and closure joints at the ends of the bridge were filled with UHPC. Standard traffic rails were cast, and protective fence was installed. No overlay was applied. Finish work was completed and the bridge was opened to traffic.
The bridge was closed in May 2012 and reopened in December 2012. Conventional deck construction would likely have required an additional 2-3 weeks.
Stakeholder Feedback:
ODOT’s goal was to use this project, the first of its kind for ODOT, to learn and as an evaluation tool. Therefore, ODOT chose a project site with low traffic volume and minimal anticipated impact to traffic. While no cost savings were obtained from ABC on this project, lessons and methods learned will help savings on projects with high traffic volumes and a need for ABC. User cost savings to UPRR crews, utility crews, and two residential properties were not calculated.
High Performance Material:
High-performance concrete (HPC) precast deck panels; Ultra-high-performance concrete (UHPC) transverse deck closure joints
Project Planning
Decision Making Tools: State processSite Procurement:
Project Delivery: Design-bid-build
Contracting: Full lane closure
Geotechnical Solutions
Foundations & Walls:Rapid Embankment:
Structural Solutions
Prefabricated Bridge Elements: Full-depth precast deck panel w/o PT; MSE wallsPrefabricated Bridge Systems:
Miscellaneous Prefabricated: CIP reinforced concrete closure joints; Grouted blockout w/shear connectors; UHPC closure joints
Costs & Funding
Costs:The engineer’s estimate for the project was $2,378,775. The low bid was $2,345,845. There were 16 bidders. The cost per square foot of bridge was $248 compared to $137.00 for conventional construction in this region in 2012.
Funding Source:
Federal and State
Incentive Program:
HfL (Highways for LIFE): $500,000
Additional Information
ODOT’s ABC Guidelines including Decision-Making Framework are located in Section 3.24 of the Bridge Design and Drafting Manual.
Downloadable Resources
Contract Plans:Specifications:
Bid Tabs:
Construction Schedule:
Other Related Information:
1_OR-BurntRiver_OldUS30_Burnt_River_Bridge_10082014_HfL
2_OR-BurntRiver_BR21252_LessonsLearned
3_OR-BurntRiver_BR21252_Project-Overview-QA
4_OR-BurntRiver_106-2011-PCI-NBC_Burnt-River
5_OR-BurntRiver_21252_TSL
Other Related URLs:
Go to:
http://www.oregon.gov/odot/hwy/bridge/
Oregon Department of Transportation; Knife River Prestress
Contacts
Bruce V. Johnson, P.E.
State Bridge Engineer
Oregon DOT
bruce.v.johnson@odot.state.or.us
503-986-3344
Submitter:
Mary Lou Ralls P.E.
Principal
Ralls Newman, LLC
ralls-newman@sbcglobal.net
512-422-9080



