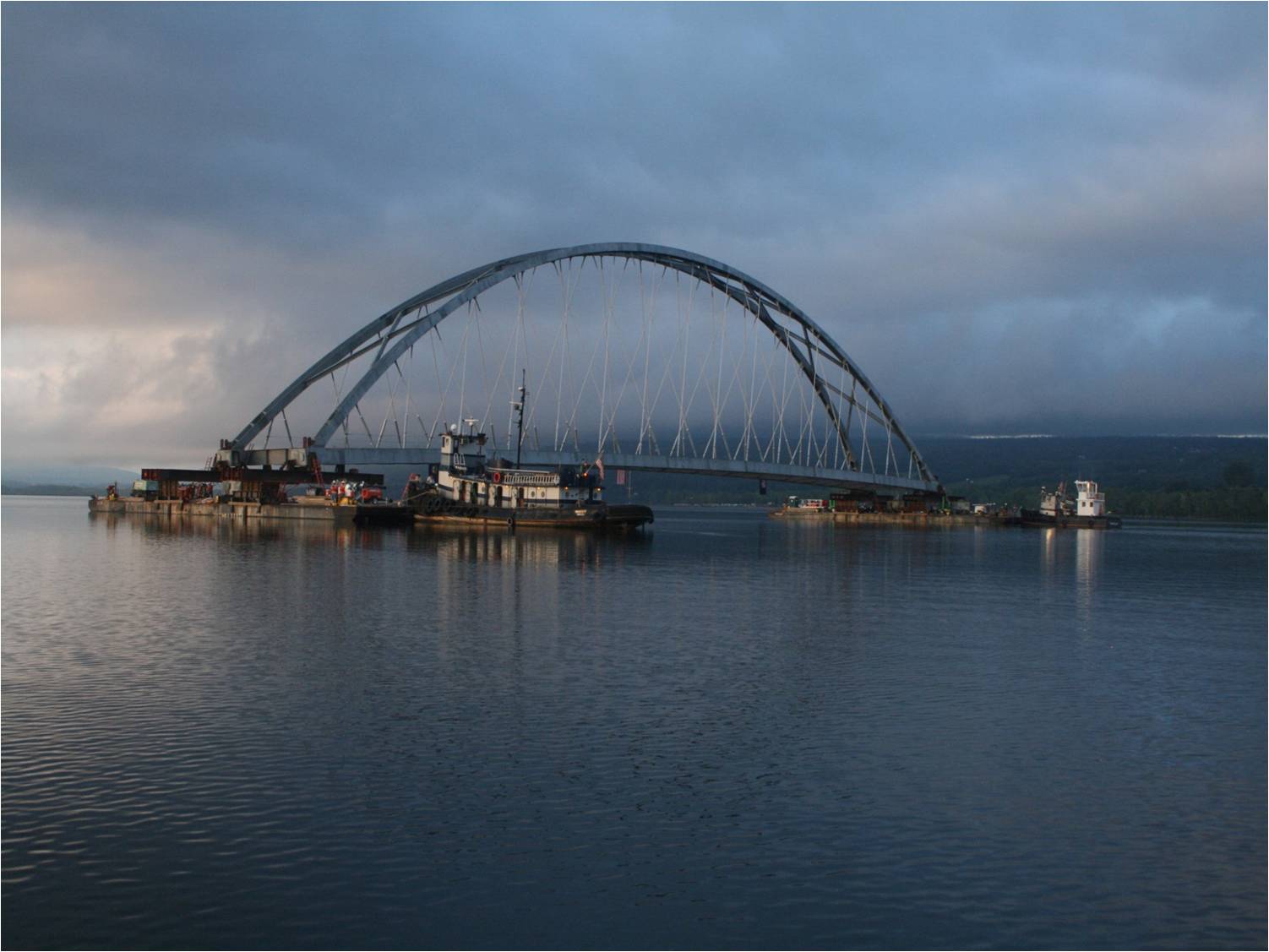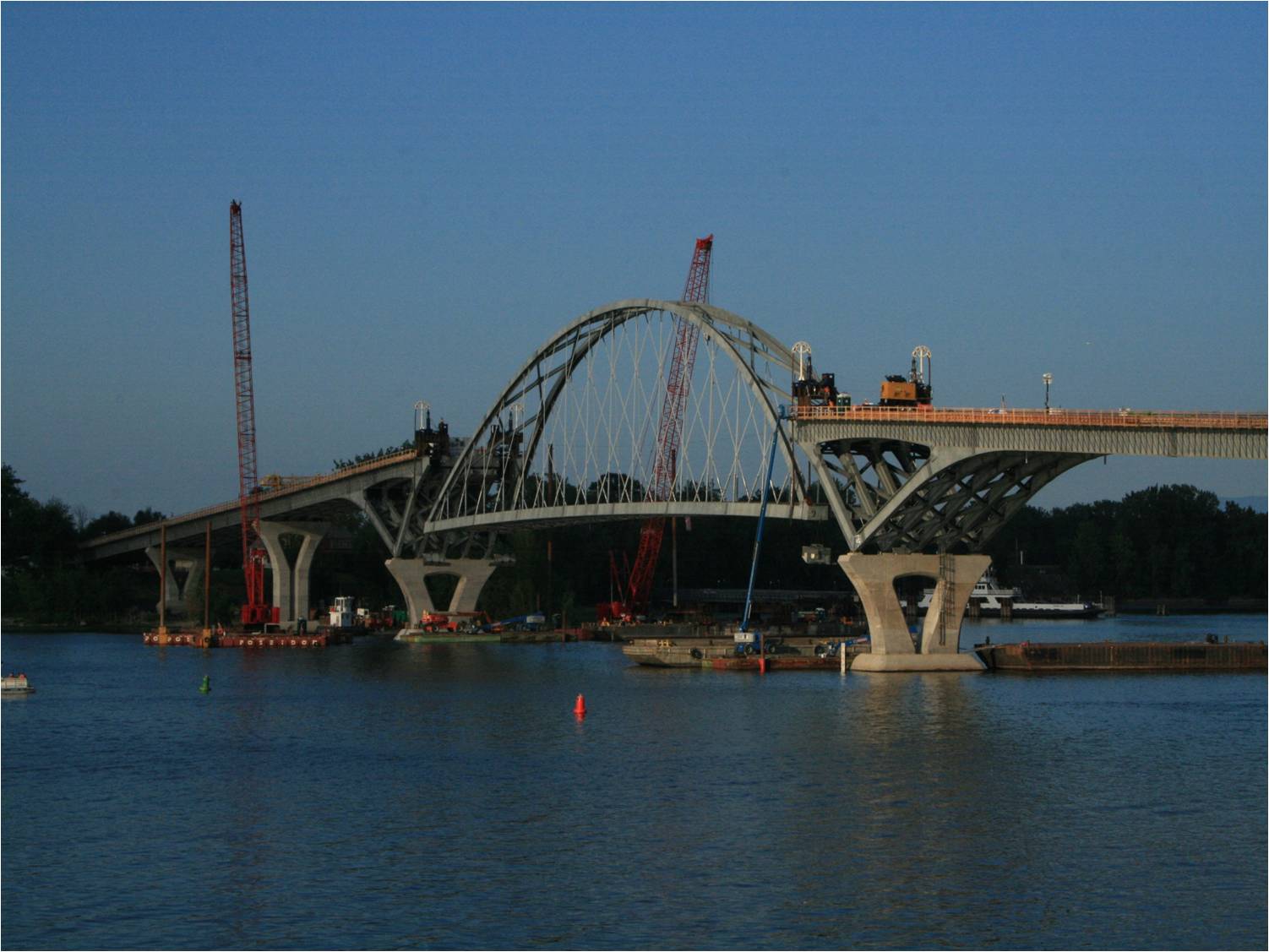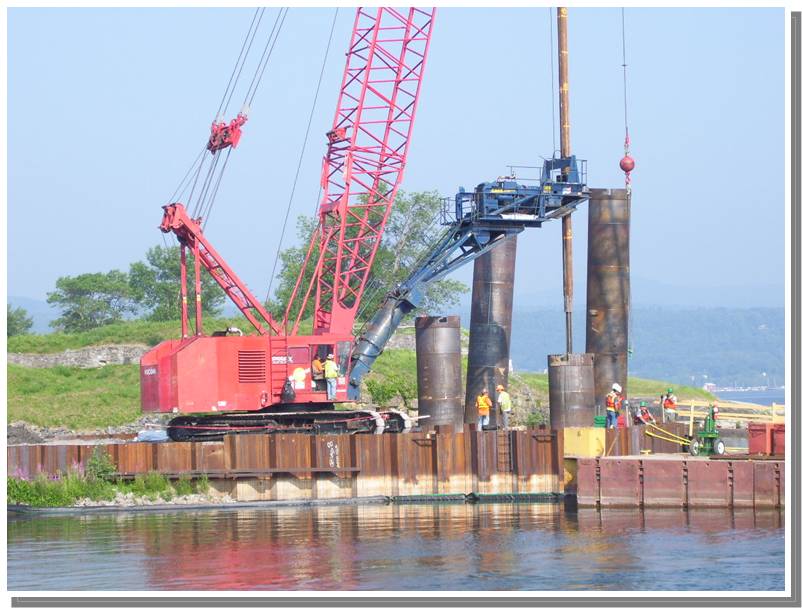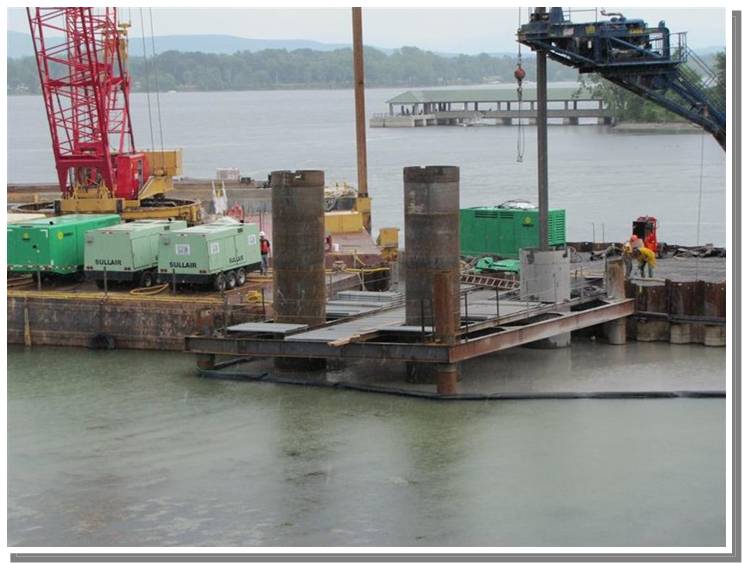State: NY
County:
Owner: State
Location: Urban
Spans: > Three-span
Beam material: Steel
Max Span Length (ft.): 480
Total Bridge Length (ft.): 2200
Construction Equipment Category: Other ABC Method
ABC Construction Equipment: float in; strand jacks
State ID Number: 5521180
NBI Number:
Coordinates
Latitude: 44.0283318 | Longitude: -73.4250031
Bridge Description
Project Summary:PBES includes arch span without deck; full-depth precast deck panels with post-tensioning; prcast caisson caps; and prefabricated railing
Project Location:
connects NY 185 in Crown Point, New York to VT 17 in Chimney Point, Vermont across Lake Champlain
Impact Category:
Tier 6 (longer but reduced by months/years)
Mobility Impact Time:
The bridge was closed October 16, 2009 and demolished in December 2009. The replacement project was advertised in March 2010 and awarded in May 2010. Construction began in June 2010, and the bridge opened to traffic in November 7, 2011. Conventional construction would have required a significantly longer closure time than two years.
Primary Drivers:
reduced traffic impacts, minimized environmental impacts, improved site constructability
Dimensions:
2,200-ft long and 47.33 ft to 56.67 ft wide eight-span, two-lane modified network tied arch bridge (240 ft, 3 @ 250 ft, 480-ft main span with 402-ft arch, 250 ft, 2 @ 240 ft) with 75-ft main span vertical clearance
Average Daily Traffic (at time of construction):
2400
Traffic Management (if constructed conventionally):
if constructed conventionally: extended use of 84-mile detour or ferry
Existing Bridge Description:
The 2,187-ft-long 14-span two-lane bridge was the first long-span continuous truss highway bridge in the US and the only bridge that connected New York to Vermont by crossing Lake Champlain. Built in 1929, the deteriorated bridge was found unsafe for vehicle or pedestrian traffic and closed in October 2009. It was demolished with explosives in December 2009.
Replacement or New Bridge:
The main span is a basket handle arch with a network cable arrangement and internally redundant box tie girders supporting a composite precast deck system. Hangers are stay cables for corrosion protection and replaceability. The steel girder approach spans adjacent to the main span cantilever to meet the arch and provide a smoother transition. Substructures are founded on drilled shafts socketed into rock.
The bridge was built on the existing alignment due to public input and to avoid the lengthy environmental process that would have been required for a new alignment. Offsite assembly of the main span took place at a former railroad shipping-dock beach two miles from the bridge site. The NYSDOT and the Vermont Agency of Transportation (VTrans) were co-lead agencies for the project with shared costs; NYSDOT was the lead agency for construction.
Construction Method:
The project included construction of the new bridge and approaches, as well as the removal of the waterside portions of the temporary ferry facilities in both States after the bridge is complete and open to traffic. The replacement project was advertised in March 2010 and awarded in May 2010. Construction began in June 2010. The bridge opened to traffic in November 2011.
Summer – Fall 2010:
Assembly of the modified network arch main span began offsite along the lake shore. The bridge substructure was built. It consists of concrete abutments and seven concrete piers. The abutments are founded on a series of 28 micro-piles. Six of the piers are founded on 32 six-ft-diameter reinforced concrete shafts that extend from 40 ft to 100 ft through the lake bottom to bedrock. Precast caisson caps were floated in and erected on the drilled shafts to provide the watertight working platform to construct the reinforced concrete footings that are up to 10 ft thick. The sides of the footings are sloped and clad in granite masonry to help protect them from ice and complement the historical significance of the region. On the Vermont side the depth to bedrock is shallow enough that one of the piers is founded on a spread footing directly on bedrock.
Winter 2010 – Summer 2011:
The offsite main span assembly continued. The superstructures of the approach spans were built. Each span is composed of five eight-ft-deep steel plate girders with composite concrete deck.
August 2011:
Two large ballasted barges were placed in the slips under the ends of the arch at its shore location. The barges were de-ballasted on August 24, lifting the arch from its temporary supports. Starting at 6:00 am on August 26, the barges were transported to the site by tug boats, and the arch was then lifted into place by four strand jacks using a hydraulic ram. The cross-beams were then installed, and the bridge was lowered into its final position atop the cross-beams on August 27.
The precast deck was then installed. Transverse joints between precast deck and sidewalk panels were cast with concrete and cured. The precast concrete deck panel system was then post-tensioned. Finish work included casting the longitudinal closure pours on the arch span, installing remaining bridge railing, diamond grinding the deck panels for rideability, and sawcut-grooving the deck for wet-weather traction among other tasks.
Stakeholder Feedback:
High Performance Material:
All steel is weathering HPS, metalized for enhanced corrosion resistance; HPC deck
Project Planning
Decision Making Tools:Site Procurement: early environmental clearance & permitting; electronic shop drawing submittal & approval process
Project Delivery: Design-Bid-Build
Contracting:
Geotechnical Solutions
Foundations & Walls: micropilesRapid Embankment:
Structural Solutions
Prefabricated Bridge Elements: arch span w/o deck; full-depth precast deck panel w/PT; precast caisson capsPrefabricated Bridge Systems:
Miscellaneous Prefabricated: prefabricated railing
Costs & Funding
Costs:The engineer’s estimate for this project was $71.0 million. The low bid was $69.6 million. There were 8 bidders.
Funding Source:
Federal and State
Incentive Program:
Additional Information
Downloadable Resources
Contract Plans: View 2015-11-0405_18_16.pdf
View 2015-11-04051834.pdf
Bid Tabs:
View 20100415-Letting-Complete-CONR20.pdf
Other Related Information:
Other Related URLs:
Go to:
https://www.dot.ny.gov/regional-offices/region1/projects/lake-champlain-bridge
New York State Department of Transportation
Contacts
Richard Marchione, P.E.
Director, Office of Structures
New York State Department of Transportation
Richard.Marchione@dot.ny.gov
518-457-6827
Submitter:
Mary Lou Ralls P.E.
Principal
Ralls Newman, LLC
ralls-newman@sbcglobal.net
512-422-9080







