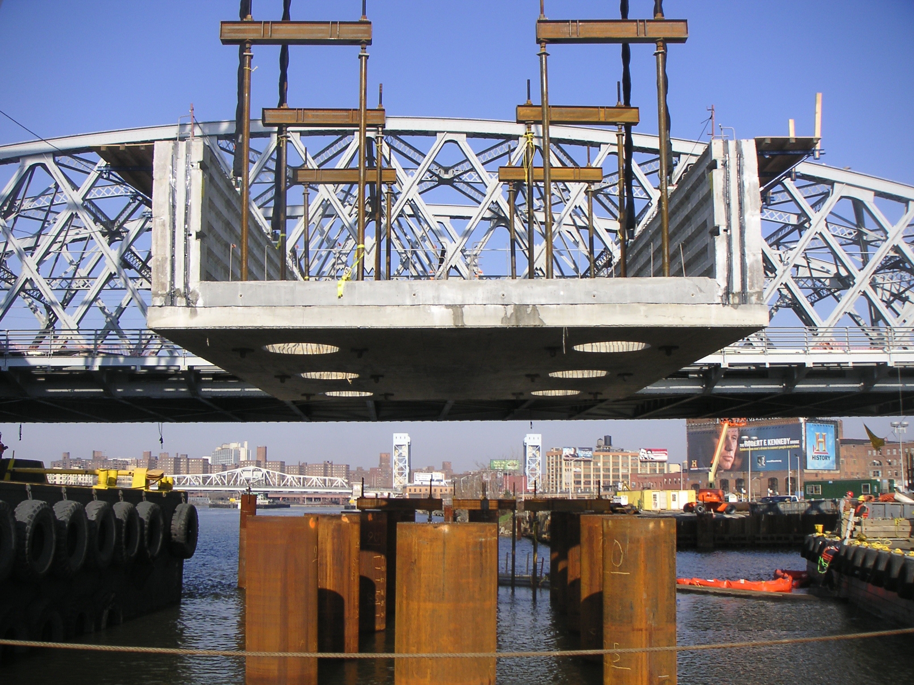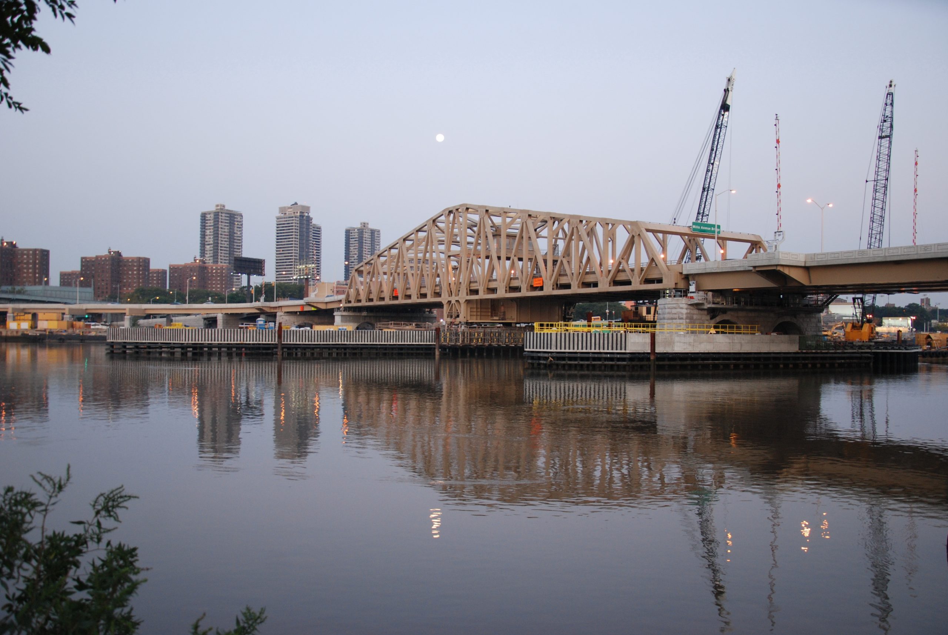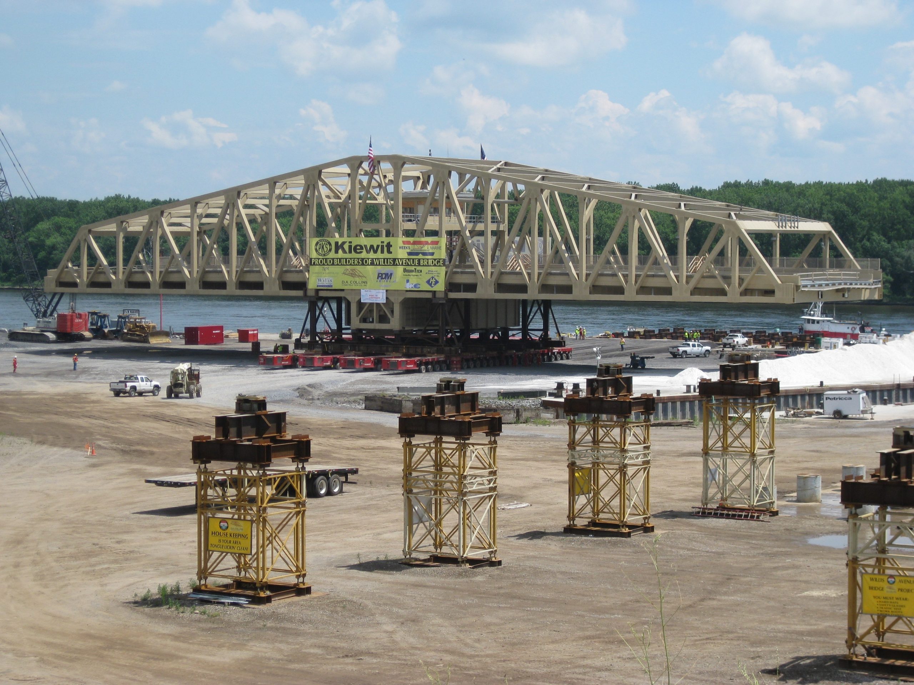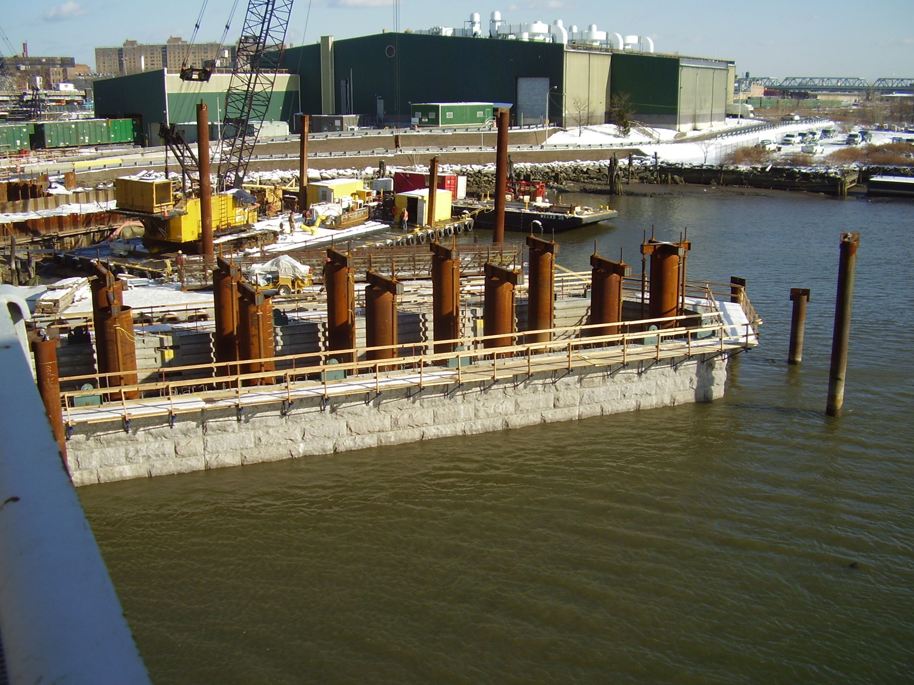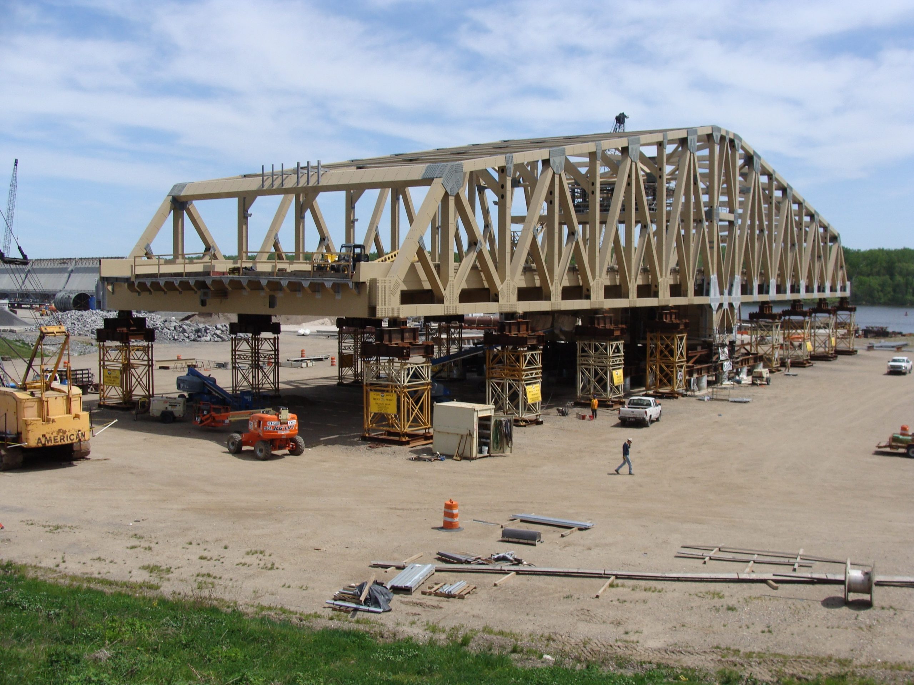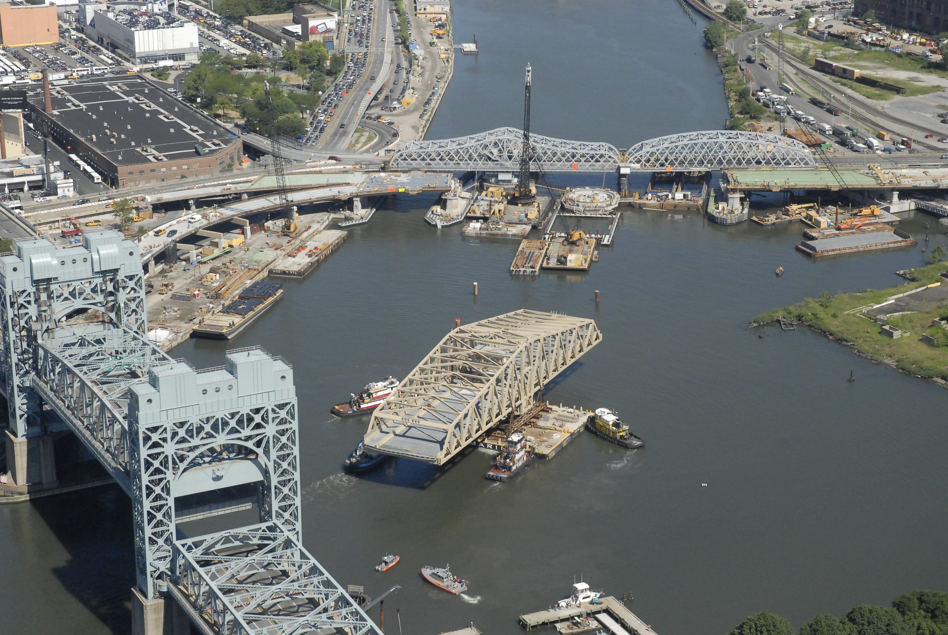State: NY
County:
Owner: New York City
Location: Urban
Spans: > Three-span
Beam material: Steel
Max Span Length (ft.): 350
Total Bridge Length (ft.): 2012
Construction Equipment Category: SPMTs
ABC Construction Equipment: SPMT on barge; Float in; High-capacity crane on barge; Multi-axle flatbed trailers
State ID Number: D210765
NBI Number: 2-24005-9
Coordinates
Latitude: 40.8034134 | Longitude: -73.9290161
Bridge Description
Project Summary:Project Location:
Willis Avenue over the Harlem River linking Upper Manhattan and the South Bronx in New York City
Impact Category:
Tier 1 (within 1 day)
Mobility Impact Time:
ABC: 24 hours; Conventional: 36 months
Primary Drivers:
reduced traffic impacts; reduced onsite construction time; improved work-zone safety; improved site constructability; improved material quality and product durability; minimized environmental impacts
• reduced life-cycle cost
Dimensions:
350-ft-long, 77-ft-wide, and 65-ft-high steel through-truss swing span (2,400 tons) of 2,012-ft-long 15-span mainline bridge over the Harlem River (span lengths ranging from 53.5 ft to 219 ft)
Average Daily Traffic (at time of construction):
70000
Traffic Management (if constructed conventionally):
Traffic management alternative, if constructed conventionally: extended use of 3.5 -mile detour on roadways which were already nearing their capacity; also, marine traffic would have been restricted during periods when the swing span would be inoperable thereby limiting access to the river by tall vessels, in violation of Coast Guard regulations
Existing Bridge Description:
The existing 49-span bridge had a 2,870 ft overall length including the ramp structures and had a 307-ft-long swing span. The structure was generally 66.5 ft wide with an unreinforced granite masonry substructure. It had four 11-ft-wide traffic lanes with no shoulders. The movable span and flanking span had open grid deck in an area of substantial traffic weaving. Built in 1901 with the addition of the FDR Drive ramp in the 1950’s, the bridge was deteriorated, had nonstandard geometry and required replacement.
Replacement or New Bridge:
The replacement swing span has four 12-ft-wide traffic lanes, two 4-ft-wide shoulders, and a 12-ft-wide combined pedestrian/bicycle pathway along its north side. The cross-section consists of a through-truss swing span with a half-filled 5.2-inch-thick steel-grid deck; the swing span opens to allow passage of tall vessels. The swing-span river piers are founded on drilled shafts with a steel casing socketed into bedrock supporting a pier cap consisting of a precast concrete pier box filled with cast-in-place concrete.
Construction Method:
The new bridge was built on an off-line alignment, adjacent to the existing bridge. The existing bridge remained open to traffic throughout construction. The river pier foundations were constructed by first drilling 4- and 5-ft-diameter shafts into bedrock. Precast concrete modular pier boxes (precast cap shells) were fabricated off site and barged to the site where they were lifted over the drilled shafts and suspended on temporary hanger supports. A sequence of phased load transfer allowed for sealing of the pier box to keep out seawater, removal of the upper part of the steel casings, and casting the concrete pier cap in the dry. These modular pier boxes are an integral part of the pier caps.The swing span was assembled over an 18-month period at the Port of Coeymans approximately 10 miles south of Albany, NY. The assembly took place on land in a riverfront yard and the 2,400-ton assembled span was then transported on self-propelled modular transporters (SPMTs) onto barges. In the next 24 hours, the span was floated 130 miles down the Hudson River on the barges guided by three tugboats at a speed of approximately seven miles per hour, escorted by an armed Coast Guard cutter. The span was docked at a Bayonne yard in New Jersey for two weeks before being transported 15 miles up the East River and Harlem River and floated into place atop the new piers. The piers were already built and the center pivot bearing, rack and track for span operation were already mounted to the center pier by the time the swing span arrived.The final steps of the float-in involved transfer of the swing span from the centrally located barges to a pair of catamaran barges which allowed the swing span to straddle across the center pier. The span was moved into place and lowered onto the center pivot using a combination of tidal action and jacking. The new swing span was so close to the existing swing span that neither could open for tall vessels once the float in was complete. Once the span was in place, the concrete infill was placed in the pre-installed grid deck; the concrete was filled for partial depth plus an integral 1.6-inch-thick overfill. Traffic was shifted to the new swing span within 60 days of the float-in and the existing swing span was floated out. At this point, the new swing span was ready for operation under auxiliary hydraulic power, and navigation of tall vessels could resume.Although liquidated damages would have been assessed had the contractor failed to meet interim milestones affecting traffic or navigation, the contractor remained on schedule by use of accelerated bridge construction techniques.Due to the large size of the project and the complexity of the swing span, in place construction would have obstructed navigation for several years. The precise impacts were not quantified since more than several days of impact would have been unacceptable.
Stakeholder Feedback:
The project was exceedingly well received by the local communities not only due the final improvements achieved with the new bridge but also due to the continuous maintenance of traffic across the bridge.
High Performance Material:
Fiber-reinforced polymer (FRP) piles and lumber used for the fender system; Lightweight high-performance concrete (HPC) fill in steel-grid deck
Project Planning
Decision Making Tools: State process; FHWA processSite Procurement: Right-of-way acquisition
Project Delivery: Design-Bid-Build
Contracting: Formalized partnering; Value Engineering
Geotechnical Solutions
Foundations & Walls: MicropilesRapid Embankment:
Structural Solutions
Prefabricated Bridge Elements: Steel grid (concrete filled) deck; Precast cap shells; Steel sheet piling; Precast retaining walls; Modular block walls; MSE wallsPrefabricated Bridge Systems: Truss span w/deck
Miscellaneous Prefabricated: CIP reinforced concrete closure joints; Grouted key closure joints; Match cast closure joints; Steel diaphragms; LWC deck
Costs & Funding
Costs:The engineer’s estimate for the project was $391 million. The low bid was $612 million. There were two bidders. The cost per square foot of bridge was approximately $2,870.
Funding Source:
Federal and State
Incentive Program:
Additional Information
Downloadable Resources
Contract Plans: View Willis-ABC-Contract-Plans.pdf
View Standard-Spec-for-Structural-Steel.pdf
View Willis-ABC-Specifications.pdf
View Bid-Tabs_NY-2010-Willis-Avenue-over-Harlem-River.pdf
Other Related Information:
Summary Sheet:
130201-ABC_New2_NY_2010_Willis-Avenue-over-Harlem-River
Other Related URLs:
Go to:
http://www.nyc.gov/html/dot/html/bridges/willis.shtml
Go to:
http://www.youtube.com/watch?v=4K8GujqERmc
Go to:
http://pulse2.com/2011/02/10/stephen-mallon-films-time-lapse-of-willis-avenue-bridge-replacement-video/
New York City Department of Transportation
Contacts
Robert O. Collyer, P.E.
Deputy Chief Engineer, Capital Bridge Design and Construction
New York City Department of Transportation
rcollyer@dot.nyc.gov
212-839-6245



