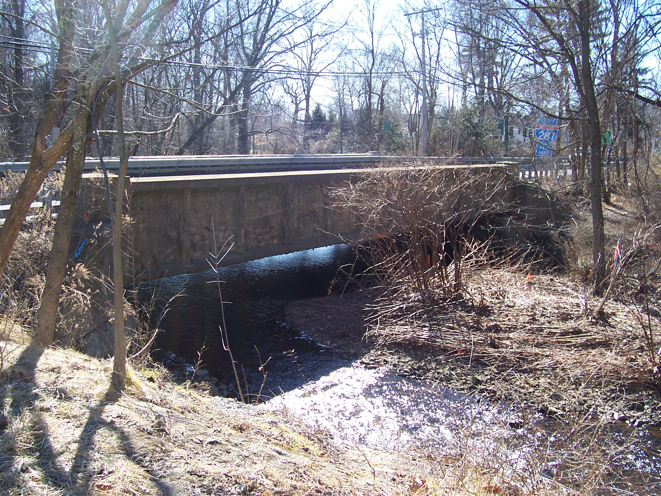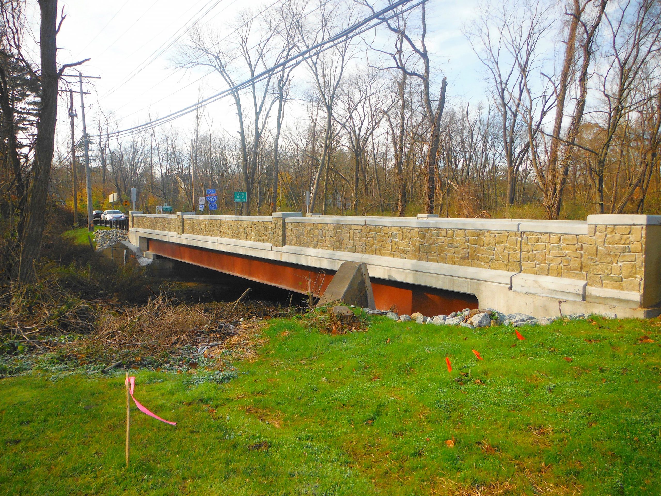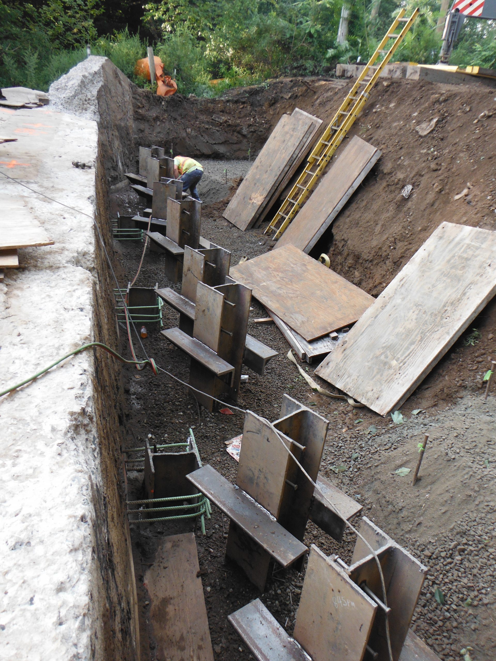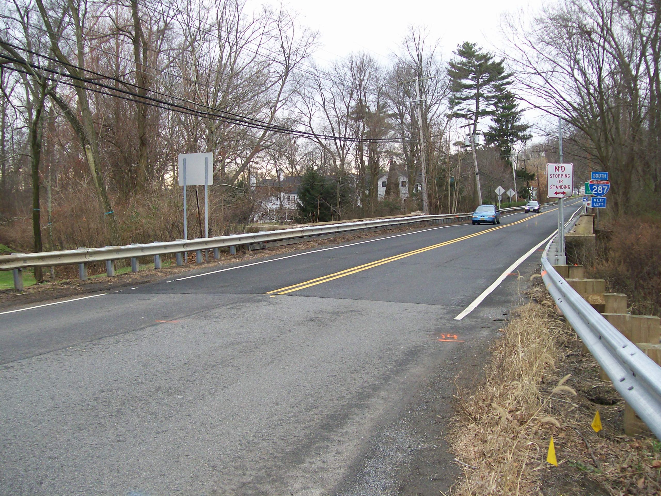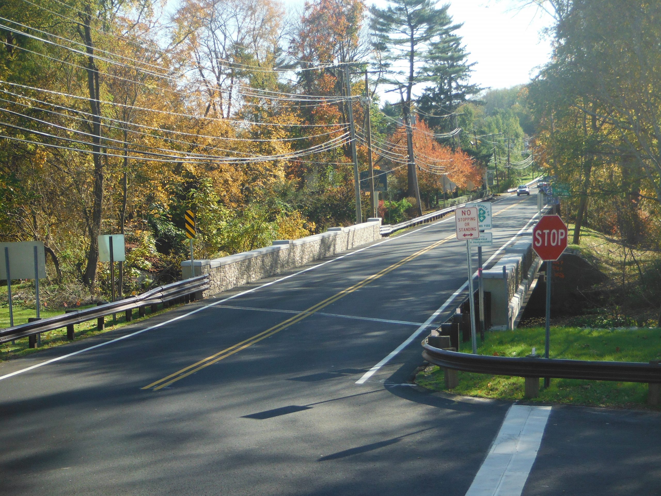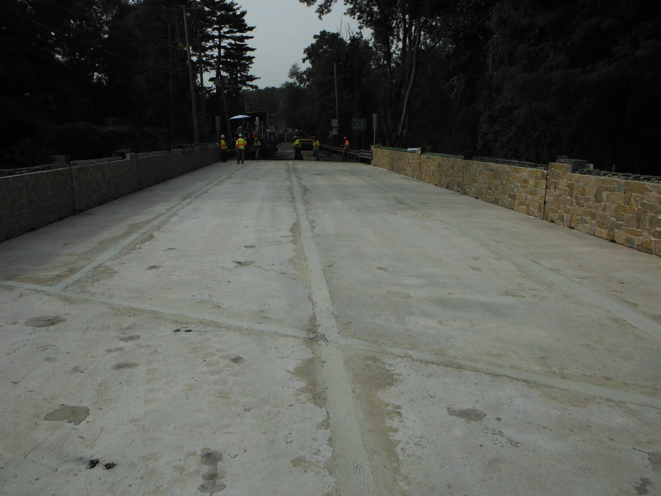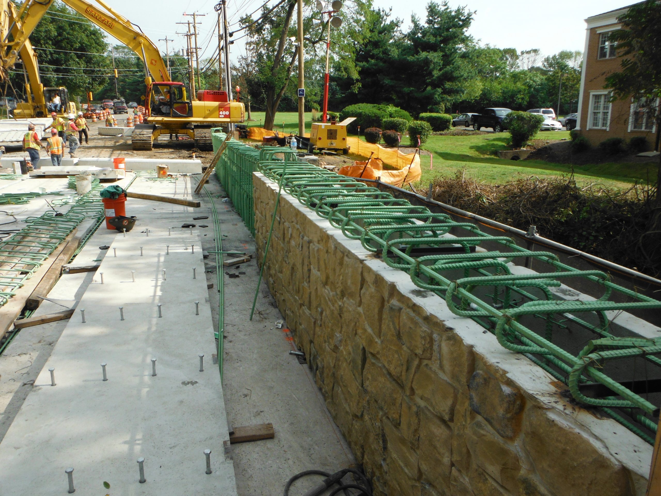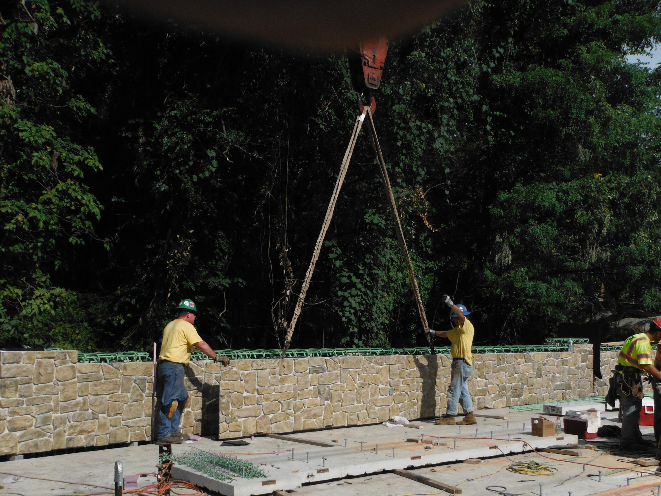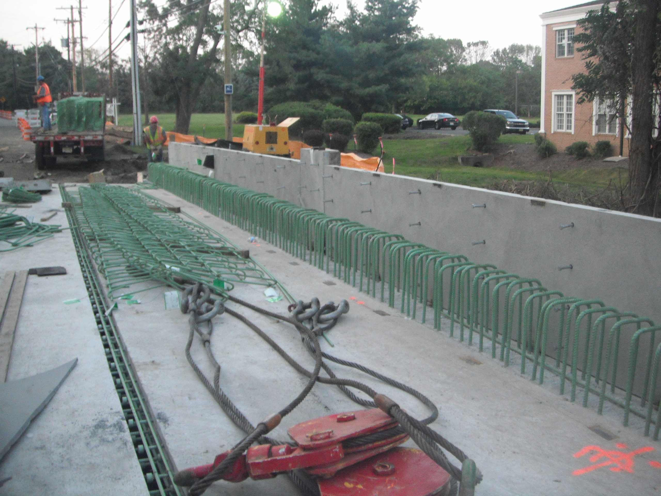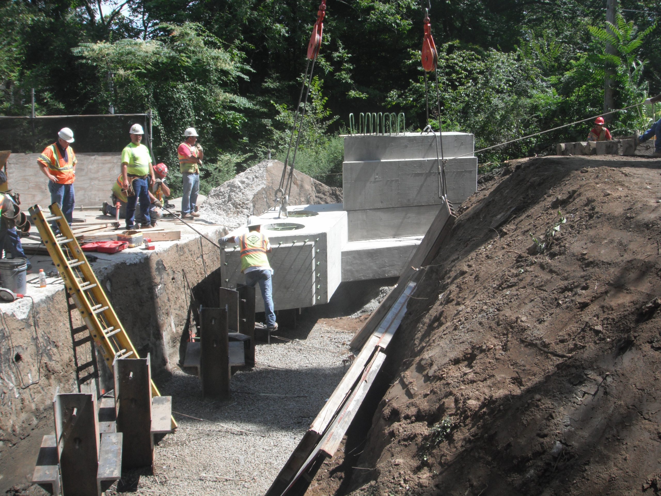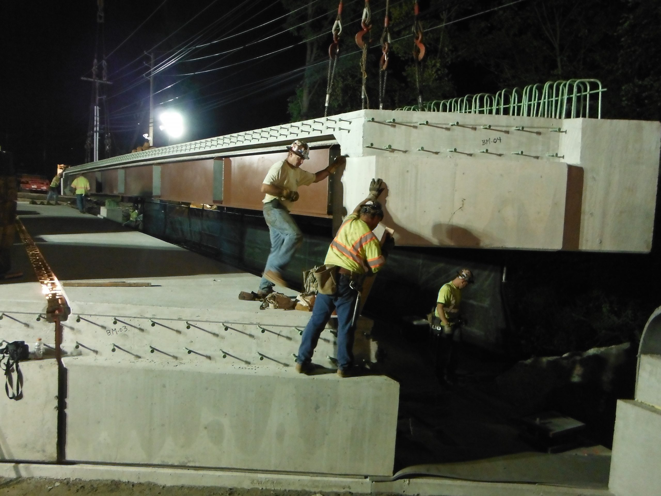State: NJ
County:
Owner: State
Location: Urban
Spans: One-span
Beam material: Steel
Max Span Length (ft.): 92
Total Bridge Length (ft.): 92
Construction Equipment Category: Conventional
ABC Construction Equipment: Conventional
State ID Number: Construction Contract # 039083030
NBI Number: 1809-158
Coordinates
Latitude: 40.7336121 | Longitude: -74.5397186
Bridge Description
Project Summary:Project Location:
U.S. Route 202 over Passaic River between Bernards Township in Somerset County and Harding Township in Morris County
Impact Category:
Tier 3 (within 2 weeks)
Mobility Impact Time:
ABC: 2-night single-lane closure for driving piles; 7-day complete closure for bridge replacement ; Conventional: complete closure for an estimated 6 to 8 months
Primary Drivers:
reduced traffic impacts – critical link to north Jersey as an alternate to I-287; reduced onsite construction time – nearby businesses, 7½-mile detour route; minimized environmental impacts – trout production, endangered species, wetlands, historical site; improved work-zone safety; improved site constructability; improved material quality and product durability; reduced life-cycle cost
Dimensions:
92-ft-long and 36-ft-wide single-span modular decked steel beam bridge
Average Daily Traffic (at time of construction):
10001
Traffic Management (if constructed conventionally):
Traffic management alternative, if constructed conventionally: extended use of 7½-mile detour
Existing Bridge Description:
The existing single-span, simply supported, fracture-critical through-girder bridge was 73 ft long and 36 ft wide with a concrete substructure. It had two 12-ft-wide traffic lanes and two 3-ft-wide outside shoulders. Built in 1924, the bridge was structurally deficient and functionally obsolete and required replacement.
Replacement or New Bridge:
The replacement bridge has two 12-ft-wide traffic lanes, and two 3.5-ft-wide outside shoulders. The cross-section consists of four modular decked beam units. Each 9-ft-wide prefabricated unit consists of two 3-ft-deep steel plate girders cast with an 8.5-inch-thick high-performance concrete deck and backwalls. The deck was overlaid with a 2¼-inch-thick asphaltic Bridge Deck Waterproof Surface Course. The precast abutment caps are founded on steel H-piles. Additional prefabricated elements consist of precast parapet panels, approach slabs, and sleeper slabs. Note the expansion joints were moved away from the span to the ends of the approach slabs.
Construction Method:
The existing abutments were left in place to serve as a scour prevention measure for the new abutments that were built behind them. Leaving the existing abutments in place eliminated work in the river, streamlining the environmental permitting process.Single-lane traffic closures were used during two nights to drive steel H-piles behind the existing abutments. The piles were cut just below the roadway, their locations surveyed, and the roadway was patched with asphalt prior to opening the bridge in the mornings. The precast abutment plan sheets were updated with the as-constructed pile locations to eliminate field tolerance issues. The precast abutment segments were then fabricated at the precast plant with circular voids at the exact pile locations. Each abutment consists of four 30-ton segments. The precast abutment corner units were cast with integral wingwalls. The steel beams were delivered to the precast plant, and concrete decks and backwalls were cast to form the modular decked beam units. Edge units were constructed with parapet steel extending from the deck surface. The superstructure was assembled at the precast plant to ensure field tolerances were met.On Saturday, August 18 at 7 pm, almost six months after the piles were driven, traffic was detoured as the 7-day road closure began. The bridge superstructure and backwall of the existing abutments were demolished. The piles were excavated and cut to the proper height for embedment into the cap. Support angles were surveyed to the proper elevation and welded onto the piles. A crane was used to erect the abutment cap segments over the piles, and the abutment cap pockets were filled with high-early-strength concrete. Elastomeric bearing pads were placed, and the four modular decked beam units were erected onto the bearing pads. The 6-inch-wide reinforced longitudinal joints were filled with Rapid-Set DOT Cement (includes sand and small aggregate with accelerators). The precast approach slabs and sleeper slabs were installed. Architecturally treated precast panels resembling natural stone construction were placed to serve as stay-in-place forms on each side of the parapet steel that extended from the deck. A prefabricated reinforcement cage was positioned, and high-early-strength concrete was placed between the panels to complete the parapet. A standard New Jersey asphalt Bridge Deck Waterproof Surface Course was placed over the concrete bridge deck; rather than having a separate waterproofing membrane, the asphalt mix contains additives to fill the voids to become a waterproofing course.The contract required a maximum closure of seven days for the bridge replacement. There were no cost incentives; however, the specifications included liquidated damages at a rate of $1,250 per hour beyond the 7-day closure. The bridge was opened to traffic at 7 pm on Saturday, August 25, seven days after closure.
Stakeholder Feedback:
(1) The support angles welded onto the piles were designed to support the full weight of the abutment caps and superstructure to take the cure time of the abutment cap pocket concrete off the critical path. (2) Partnership between owner, designer, and contractor with quick response during construction was critical to the success of this project. (3) Precaster qualifications should be included in bid documents to ensure quality. (4) Lead times required for steel fabricators and concrete precasters should be researched prior to bids to ensure client schedule is met.
High Performance Material:
High-performance concrete (HPC) deck
Project Planning
Decision Making Tools:Site Procurement:
Project Delivery: Design-bid-build
Contracting: Full lane closure
Geotechnical Solutions
Foundations & Walls:Rapid Embankment:
Structural Solutions
Prefabricated Bridge Elements: MDcBs (modular concrete-decked steel beams); Precast abutment caps; Precast backwalls; Precast wingwallsPrefabricated Bridge Systems:
Miscellaneous Prefabricated: CIP reinforced concrete closure joints; Socket connection (in precast substructure); Asphalt overlay w/o membrane; Precast approach slabs; Prefabricated railing; Other miscellaneous element – precast sleeper slabs
Costs & Funding
Costs:The engineer’s estimate for the 0.2-mile project was $2.8 million. The low bid was $2.6 million. There were seven bidders. The cost per square foot of bridge was $515 which was about 5% to 10% more than conventional construction in this region in 2012. However, ABC techniques saved significant amounts on delay-related user costs and construction inspection and management costs.
Funding Source:
Federal and State
Incentive Program:
Additional Information
Downloadable Resources
Contract Plans:Specifications:
View Rt202Pas-Special-Prov.pdf
Construction Schedule:
View Rt202Pas-Stage-3-detail-cnstn.pdf
Other Related Information:
Jan-2013-Roads-Bridges-Article
Summary Sheet:
130201-ABC_New2_NJ_2012_Rte-202-over-Passaic-River
Other Related URLs:
New Jersey Department of Transportation; AmerCom Corp.
Contacts
Eli D. (Dave) Lambert III, P.E.
Director of Bridge Engineering and Infrastructure Management & State Transportation Engineer
New Jersey Department of Transportation
Dave.Lambert@dot.state.nj.us
609-530-4235



