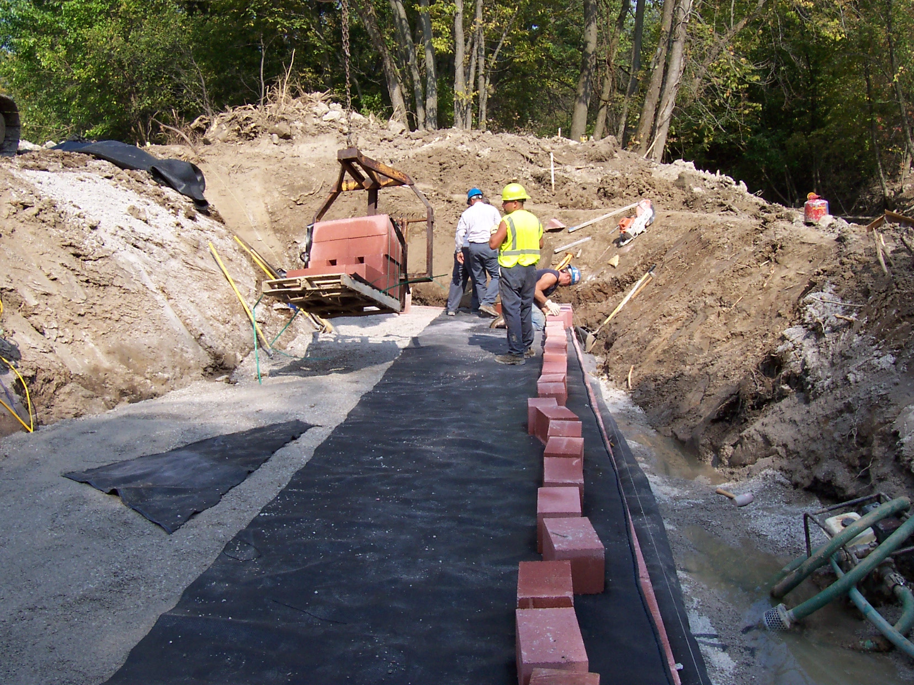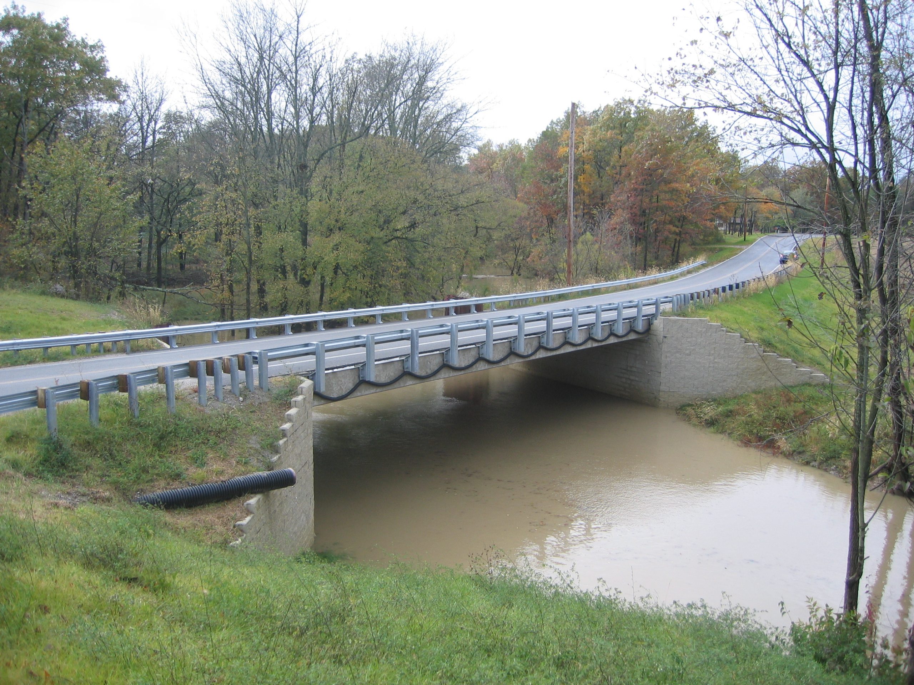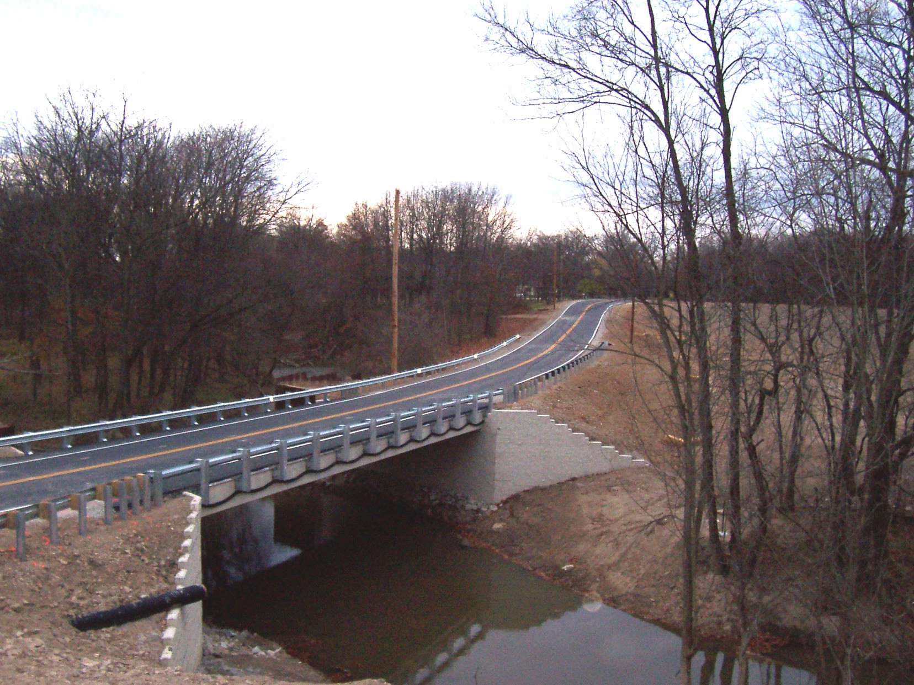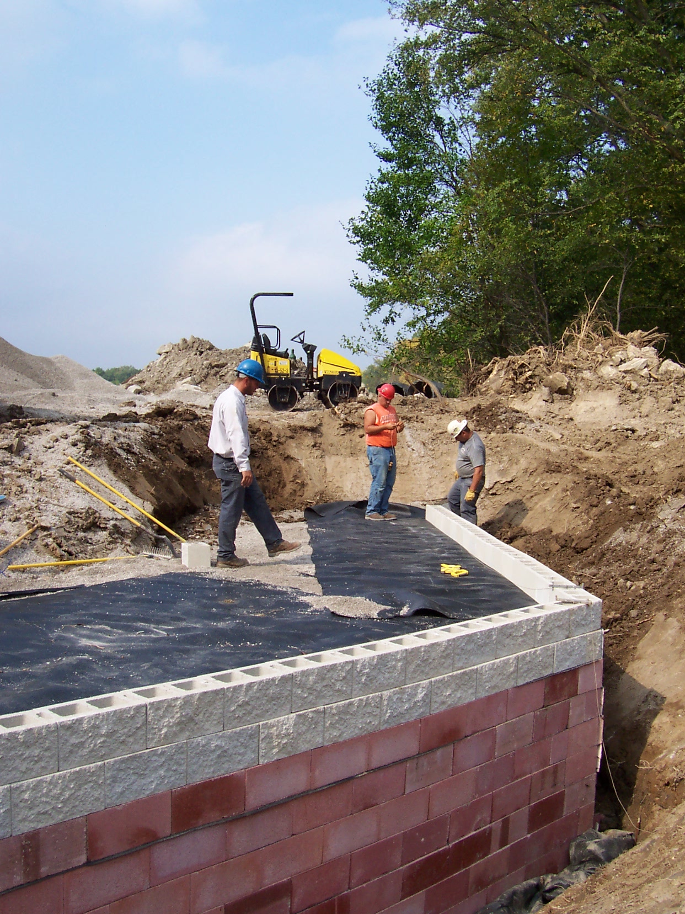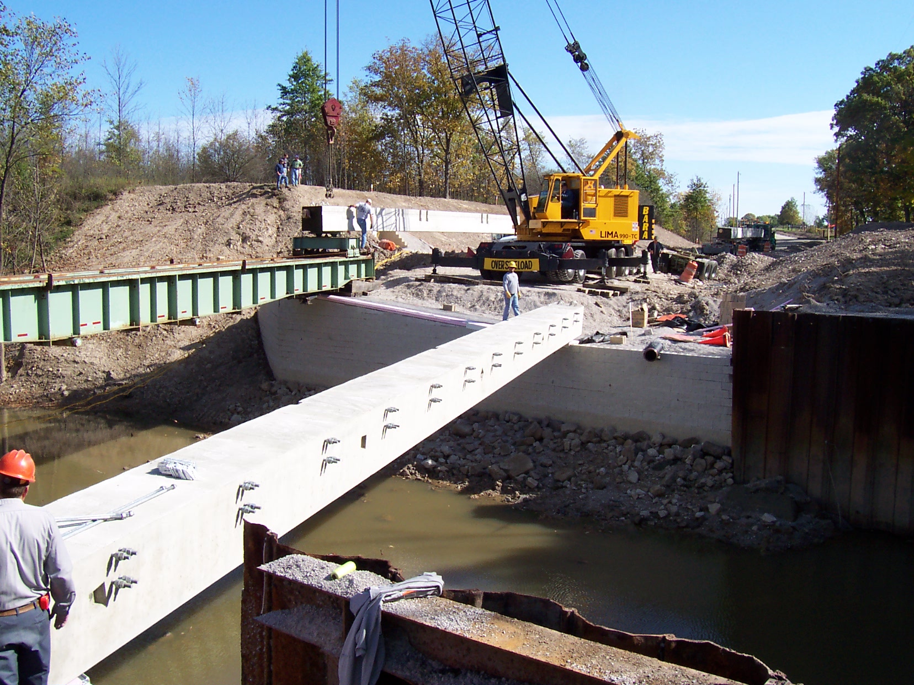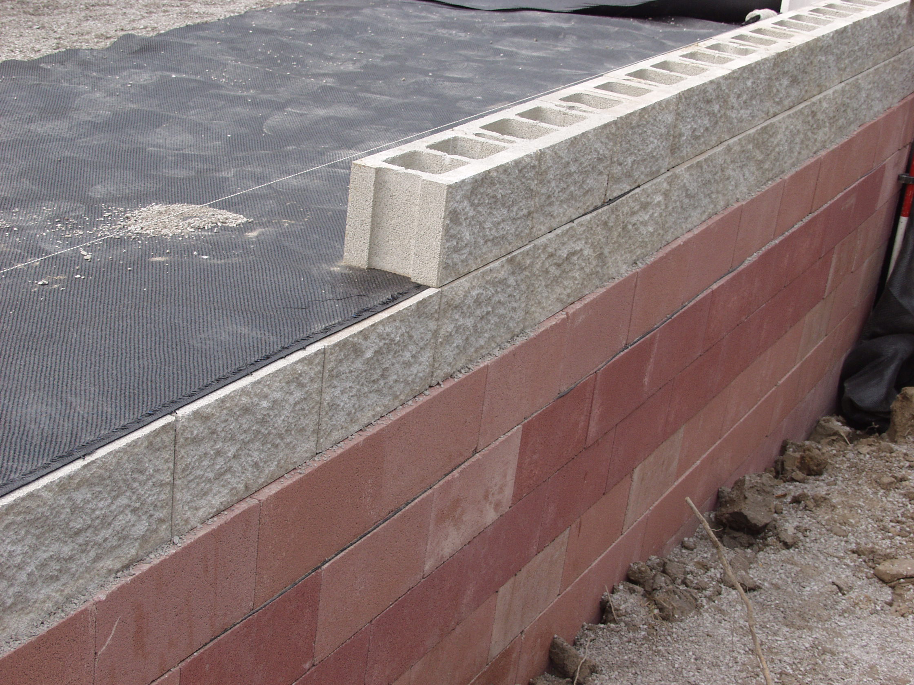State: OH
County:
Owner: Defiance County
Location: Rural
Spans: One-span
Beam material: Other
Max Span Length (ft.): 82
Total Bridge Length (ft.): 82
Construction Equipment Category: Conventional
ABC Construction Equipment: Conventional
State ID Number: 2039060
NBI Number: 2039060
Coordinates
Latitude: 41.2238884 | Longitude: -84.3508301
Bridge Description
Project Summary:Project Location:
on Bowman Road (Township Highway 12) over Powell Creek near the city of Defiance in Defiance County
Impact Category:
Tier 5 (within 3 months)
Mobility Impact Time:
ABC: 9 weeks ; Conventional: 4 months
Primary Drivers:
Reduced initial cost was the primary driver. Other drivers were: reduced onsite; construction time; improved site constructability; improved material quality and product durability; reduced life-cycle cost
Dimensions:
82-ft long and 34-ft wide single-span GRS IBS (Geosynthetic-Reinforced Soil Integrated Bridge System) bridge
Average Daily Traffic (at time of construction):
345
Traffic Management (if constructed conventionally):
Traffic management alternative, if constructed conventionally: extended use of 3-mile detour
Existing Bridge Description:
The existing single-span truss bridge was 65-ft long and 24-ft wide with sandstone substructure. It had two 9-ft-wide traffic lanes and two 3-ft-wide shoulders. Built in 1967, the bridge was deteriorated and required replacement.
Replacement or New Bridge:
The replacement bridge has two 12-ft-wide traffic lanes and two 4-ft-wide shoulders. The cross-section consists of nine 33-inch-deep adjacent pretensioned concrete box beams (seven B33x34 center beams and two B33x36 shoulder guardrail beams) with asphalt overlay. The GRS abutments are 15 ft high.The bridge spans a creek that frequently has low-velocity floods that do not typically cause scour. Typical bridges in this county consist of concrete box beams on pile cap abutments with 2:1 side slopes. The GRS abutments reduced the beam length by 39 percent for this bridge, from 134 ft to 82 ft, while maintaining hydraulic capacity under the bridge.
Construction Method:
The county detoured traffic and demolished the existing bridge. At each abutment a 1.5-ft-deep geotextile-reinforced soil foundation (RSF) was then built in two layers of compacted well-graded gravel separated by a geotextile sheet at mid-depth to protect against potential scour. The first level of the 8-inch x 8-inch x 16-inch split-faced concrete masonry units (concrete modular blocks) was placed directly on sheets of geotextile that encapsulated the RSF. The walls were built with two types of blocks. The lower base section of the wall was constructed of red solid-core block and the upper two-thirds height of the wall was constructed of gray hollow-core block. Riprap was placed against the red block for scour protection and to provide a visual indication of potential scour should the red block become exposed. The primary geotextile reinforcement was placed in 8-inch-thick layers behind each layer of block facing. Near the top of the wall the reinforcement spacing was reduced to 4 inches in the area beneath the beams to increase the GRS strength. On the top of the wall a 4-inch-thick bridge seat was constructed with a layer of fine gravel encapsulated in a sheet of geotextile reinforcement to form the bearing seats for the beams. A 4-inch-thick, 18-inch-wide foam plug with aluminum flashing cover was placed along the top of the wall face.The beams were trucked to the site and erected directly on the GRS abutments by a contractor. The GRS was compacted behind the beams and layered to create a gradual transition from abutment to roadway to form the approaches. The layers were wrapped to confine the compacted approach fill against the beam ends and adjacent side slopes to prevent lateral spreading. A waterproofing membrane and asphalt overlay were placed.FHWA instrumented the abutments to monitor performance.Defiance County constructed the abutments with their crew in approximately five weeks. The adjacent box beams, waterproofing, paving and approach roadway were constructed by a contractor. The rapid abutment construction and simultaneous roadway approach work by the contractor allowed the project to be constructed in a total of 70 days.
Stakeholder Feedback:
The GRS abutments have performed very well. The superstructure and substructure have functioned very well together. There is no bump and, even more remarkable, no crack at the interface between the back of the adjacent box beams and the GRS approach fill in the 3-inch-thick asphalt overlay. This has continued to date (February 2012).
High Performance Material:
Project Planning
Decision Making Tools:Site Procurement:
Project Delivery: Design-bid-build
Contracting: Full lane closure
Geotechnical Solutions
Foundations & Walls: GRS IBSRapid Embankment:
Structural Solutions
Prefabricated Bridge Elements: Adjacent box beams; GRS abutmentsPrefabricated Bridge Systems:
Miscellaneous Prefabricated: Asphalt overlay w/membrane
Costs & Funding
Costs:The cost per square foot of bridge was $102 compared to $113 for conventional construction in this region in 2007.The GRS abutment cost was $95,000 compared to an estimated $105,000 for conventional abutment cast-in-place cap on piles. The beams and waterproofing for the 34 ft x 82 ft GRS-IBS cost was $171,000 compared to an estimated $233,000 for the 34 ft x 110 ft conventional superstructure. The total cost of this project was $266,000 compared to an estimated $338,000 for conventional construction, a 21 percent cost savings.Subsequent streamlining of the GRS construction process has resulted in typical cost savings of 30-50 percent, depending on span length and abutment height. The project was funded by a combination of County funds and an Ohio Department of Public Works grant.
Funding Source:
Other
Incentive Program:
Additional Information
Downloadable Resources
Contract Plans: View Contract-Plans-Bowman2039060.pdf
Bid Tabs:
View Bid-Tabs-2005-Bowman_08-01-2005.pdf
View Bid-Tabs-2005-Bowman_08-22-2005.pdf
Other Related Information:
Summary Sheet:
120518-ABC_New2_OH_2005_Bowman-Road
Other Related URLs:
Go to:
http://www.fhwa.dot.gov/bridge/abc/grscasestudy.cfm
Defiance County
Contacts
Warren Schlatter, P.E.
County Engineer
Defiance County Engineer’s Office
dce@defiance-county.com
419-782-4751



