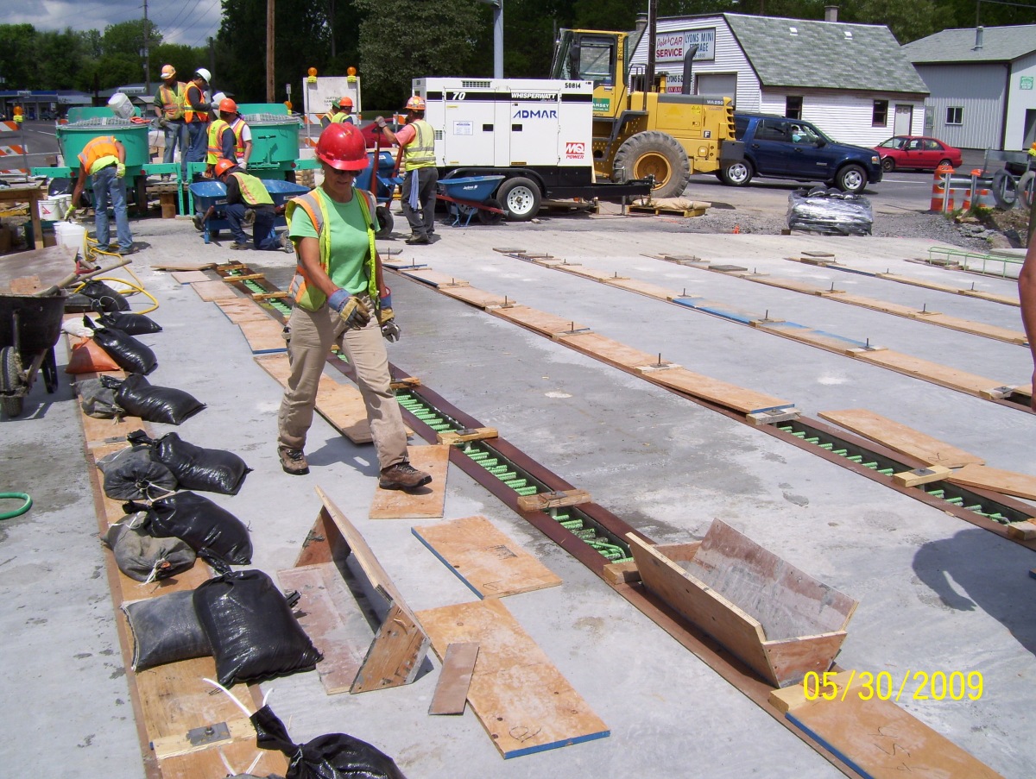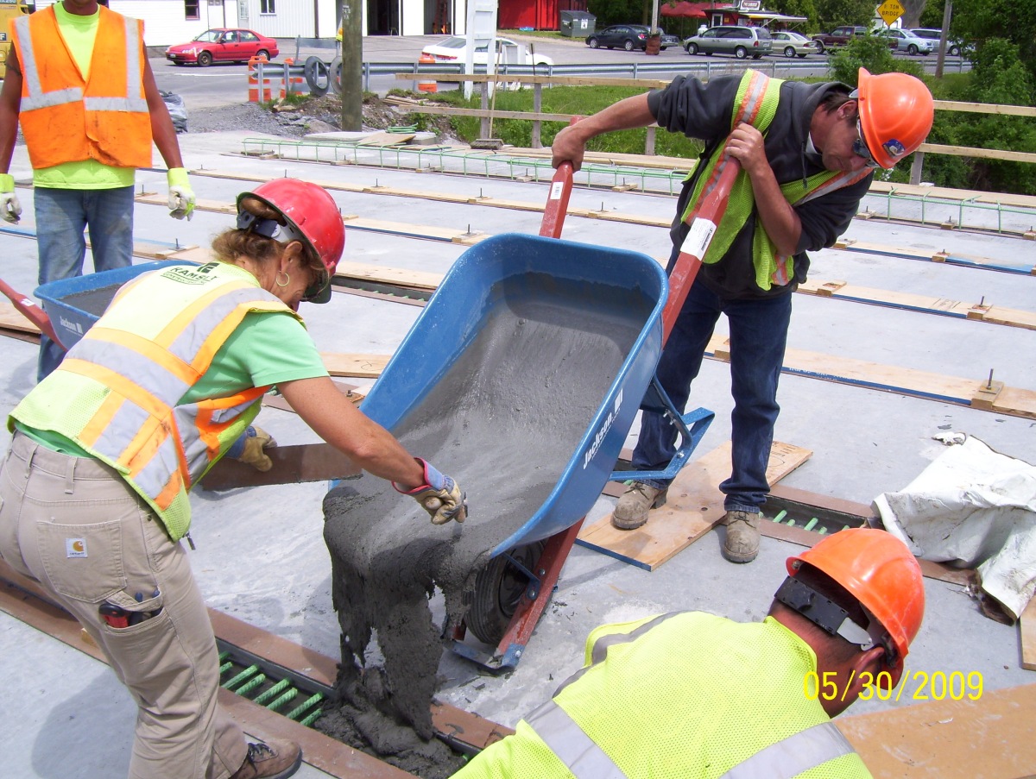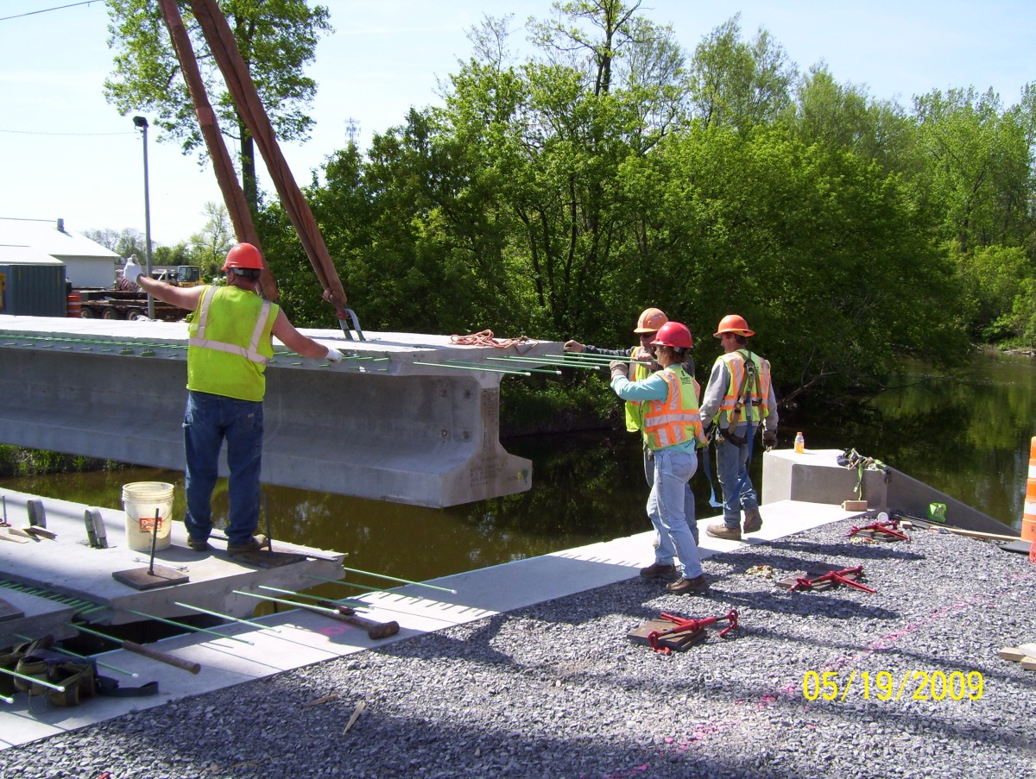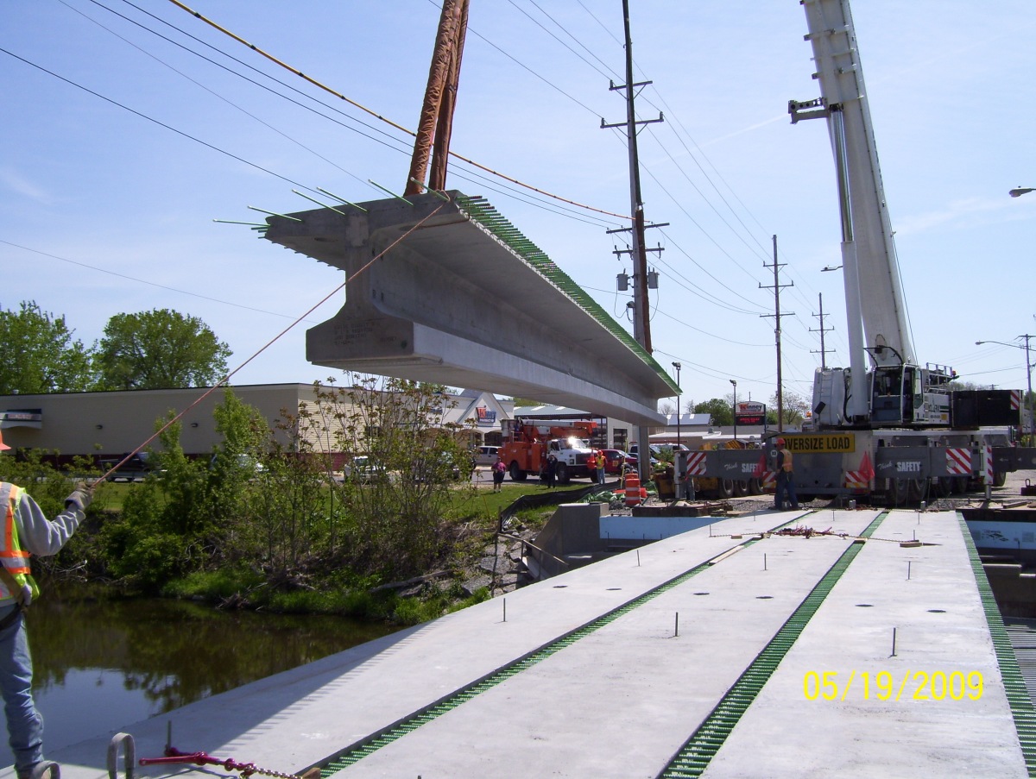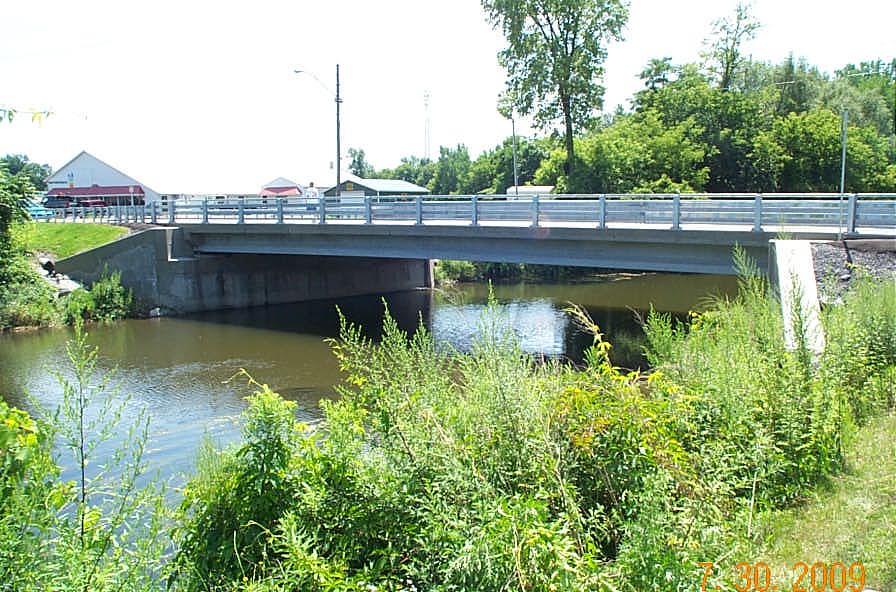State: NY
County:
Owner: State
Location: Rural
Spans: One-span
Beam material: Concrete
Max Span Length (ft.): 87.42
Total Bridge Length (ft.): 87.42
Construction Equipment Category: Conventional
ABC Construction Equipment: Conventional
State ID Number: 1021750
NBI Number: 1021750
Coordinates
Latitude: 43.0600014 | Longitude: -76.996666
Bridge Description
Project Summary:New York State's first use of deck bulb-tee beams and ultra-high performance concrete (UHPC) deck closure joints
Project Location:
NYS Route 31 in the village of Lyons in Wayne County
Impact Category:
Tier 5 (within 3 months)
Mobility Impact Time:
ABC: 57-day closure
Primary Drivers:
reduced traffic impacts, improved material quality and product durability, improved site constructability
Dimensions:
87.42-ft long and 42.75-ft wide single-span prestressed concrete adjacent deck bulb-tee beam bridge; skewed
Average Daily Traffic (at time of construction):
7196
Traffic Management (if constructed conventionally):
Extended use of off-site detour if constructed conventionally
Existing Bridge Description:
The superstructure of the existing two-lane single-span steel jack-arch bridge, built in 1936, was deteriorated and required replacement.
Replacement or New Bridge:
The two-lane replacement bridge is New York State’s first use of deck bulb-tee beams and ultra-high-performance concrete (UHPC) deck closure joints. The bridge consists of eight 41-inch-deep pretensioned concrete deck bulb-tee beams with 58-inch-wide top flange on interior beams and 61-inch-wide top flange on exterior beams. The beams are spaced with a longitudinal six-inch-wide cast-in-place concrete joint joining the flanges which are six inches thick at the edges.
Construction Method:
The deck bulb-tee beams were fabricated with epoxy-coated bars projecting from the edge of each flange to lap within the closure joint between beams. The mid-depth #6 bars lap six inches and the lower #4 bars lap four inches. The bars are offset longitudinally to avoid conflicts. Epoxy-coated reinforcement for the concrete railing protruded from the outside flanges of the edge beams on one side; the opposite side had bolted steel railing.
After the beams were erected, a jacking system was used to even out the camber between the beams. Formwork was placed underneath the closure joints, the joints were filled with UHPC and then covered and cured. After the joints were cured, the deck surface was ground and a waterproof membrane and asphalt overlay were installed.The beam concrete compressive strength was 10 ksi. The UHPC compressive strength was 22 to 24 ksi without heat curing, with an initial compressive strength of 14 ksi at four days.
The contract allowed a maximum of three months for onsite construction due to the upcoming annual fall festival.
Stakeholder Feedback:
The onsite construction time was reduced because deck forming was not needed. The bridge was closed to traffic for only 57 days during which the old bridge was removed, the substructure reconstructed and the new superstructure placed.
High Performance Material:
UHPC
Project Planning
Decision Making Tools:Site Procurement:
Project Delivery: Design-bid-build
Contracting:
Geotechnical Solutions
Foundations & Walls:Rapid Embankment:
Structural Solutions
Prefabricated Bridge Elements: Adjacent deck bulb T beamsPrefabricated Bridge Systems:
Miscellaneous Prefabricated: CIP reinforced closure joints, UHPC closure joints, asphalt overlay w/membrane
Costs & Funding
Costs:The low bid was $933,441.
Funding Source:
Incentive Program:
Additional Information
Downloadable Resources
Contract Plans:Specifications:
Bid Tabs:
Construction Schedule:
Other Related Information:
Go to:
http://aspirebridge.com/magazine/2009Fall/
New York State Department of Transportation
Contacts
Richard Marchione,
P.E.
Director, Office of Structures
New York State Department of Transportation
Richard.Marchione@dot.ny.gov
518-457-6827
Submitter:
Mary Lou Ralls P.E.
Principal
Ralls Newman, LLC
ralls-newman@sbcglobal.net
512-422-9080
Designer:
NYSDOT
Fab1:
Northeast Prestressed Products LLC, Cressona, Pa., (formally Schuylkill Products Inc.)
Fabricated deck bulb T beams
Sub1:
Lafarge North America, Calgary, AB, Canada
UHPC
Subcon1:
Erdman Anthony and Associates Inc., Rochester, N.Y.
Contractor’s Engineering Consultant
Contractor:
Ramsey Construction Inc., Lakeville, N.Y.



