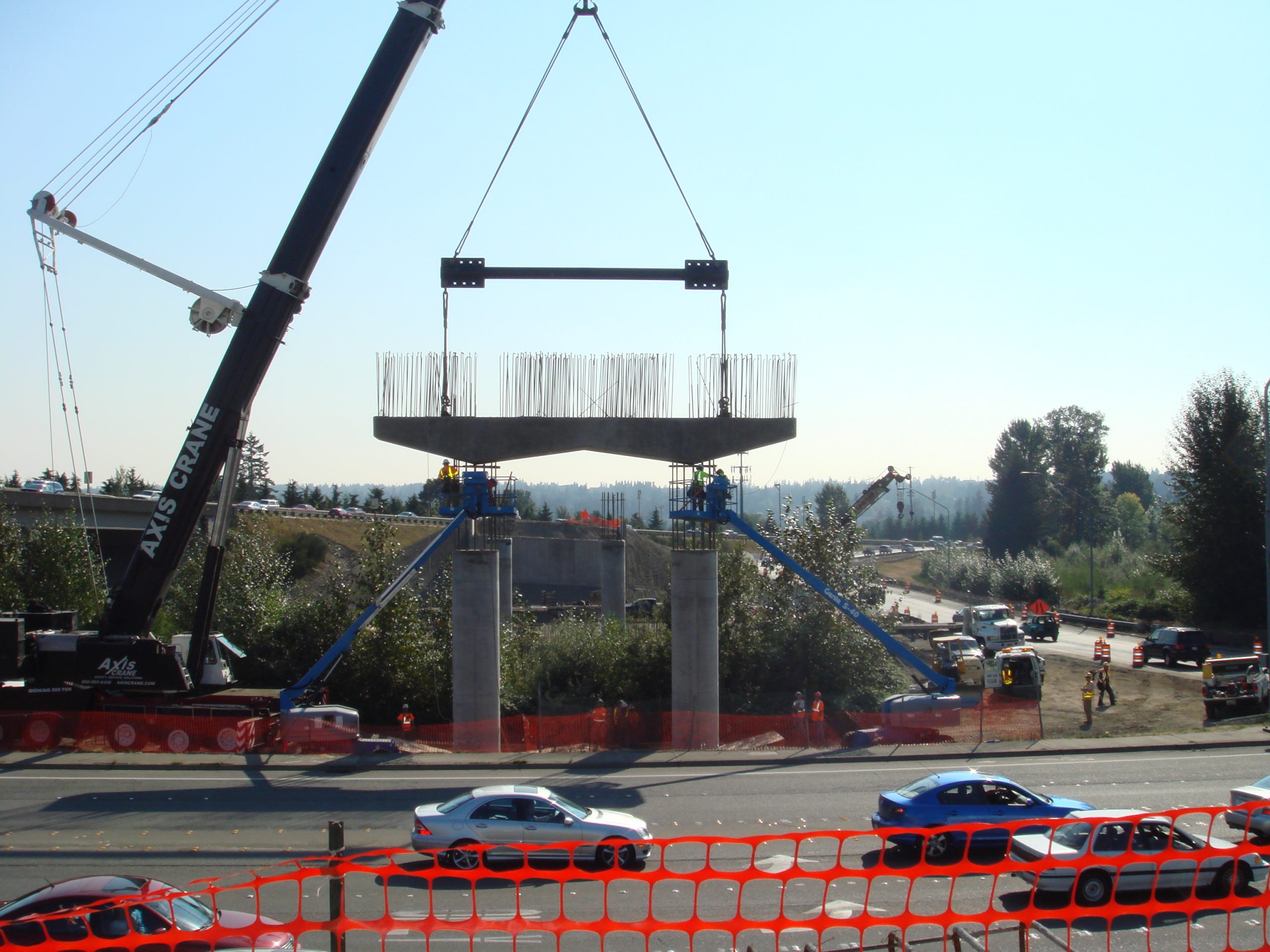State: WA
County:
Owner: State
Location: Urban
Spans: Three-span
Beam material: Concrete
Max Span Length (ft.): 145
Total Bridge Length (ft.): 435
Construction Equipment Category: Other ABC Method
ABC Construction Equipment: High-capacity crane(s)
State ID Number: 202/45W-W
NBI Number: 0017272A
Coordinates
Latitude: 47.6688995 | Longitude: -100
Bridge Description
Project Summary:The contractor of this design-bid-build project elected to modify the crossbeam (bent cap) from cast-in-place crossbeams to the precast crossbeams. The crossbeams were cast on site, on grade at the base of the columns.
Project Location:
Bellevue, Washington
Impact Category:
Tier 5 (within 3 months)
Mobility Impact Time:
The contractor submitted for 10 days of time savings, reducing the construction schedule for the crossbeams.
Primary Drivers:
Contractor-initiated change – The contractor proposed to eliminate the falsework and simplify the crossbeam formwork by precasting the crossbeam on-site.
Dimensions:
This bridge has three spans with five prestressed I-girder (WF74G) and a CIP bridge deck. All spans are 145-ft long with the roadway width varying from 45 ft to 46 ft. All piers are normal to the roadway alignment. The precast crossbeam elements were 45-ft long x 7-ft wide and varied in depth from 2 ft to 5 ft.
Average Daily Traffic (at time of construction):
35000
Traffic Management (if constructed conventionally):
Traffic was not impacted for the construction of this bridge.
Existing Bridge Description:
No existing bridge was replaced as a result of the construction of this bridge.
Replacement or New Bridge:
This bridge was originally designed to be constructed conventionally and to have CIP concrete piers, including the columns and crossbeams. Due to the complex geometry of the crossbeam, the contractor elected to cast the crossbeam at ground level at each corresponding pier. It eliminated falsework construction to support the crossbeam formwork on the existing grade. Corrugated ducts were cast into the crossbeam for the column reinforcement, and grouted after erection. A single 500-ton crane was used to erect the crossbeam.
Construction Method:
The two crossbeams were precast on-site, on grade and erected with 500-ton crane. The elimination of the falsework to support crossbeam formwork accelerated and simplified the construction of the crossbeam with complex geometry. Other than the decision for acceptance from the owner, all decision making was done by the contractor to reduce costs and improve convenience.
Stakeholder Feedback:
High Performance Material:
Project Planning
Decision Making Tools:Site Procurement:
Project Delivery: Design-Bid-Build
Contracting: Contractor option
Geotechnical Solutions
Foundations & Walls:Rapid Embankment:
Structural Solutions
Prefabricated Bridge Elements: Precast column cap (precast bent cap; precast crossbeam); grouted duct connectionPrefabricated Bridge Systems:
Miscellaneous Prefabricated:
Costs & Funding
Costs:No cost savings were submitted for the contractor’s proposed change to precast the crossbeam at grade, on-site.
Funding Source:
Incentive Program:
Additional Information
Contract plans are available below. The precast crossbeam was done by change order; there are no precast crossbeam specifications or bid tabs.
Downloadable Resources
Contract Plans:Specifications:
Bid Tabs:
Construction Schedule:
Other Related Information:
Washington State Department of Transportation
Contacts
Bijan Khaleghi,
Ph.D., P.E., S.E.
State Bridge Design Engineer
Washington State Department of Transportation
khalegb@wsdot.wa.gov
360-705-7181
Submitter:
Jed Bingle P.E.
Accelerated and Innovative Bridge Construction (ABC) Specialist
Washington State Department of Transportation
binglej@wsdot.wa.gov
360-705-7222
Designer:
Washington State Department of Transportation
Arthur Chu P.E.
chua@wsdot.wa.gov
360-705-7176
Contractor
Tri-State Construction Inc
(425) 455-2570




