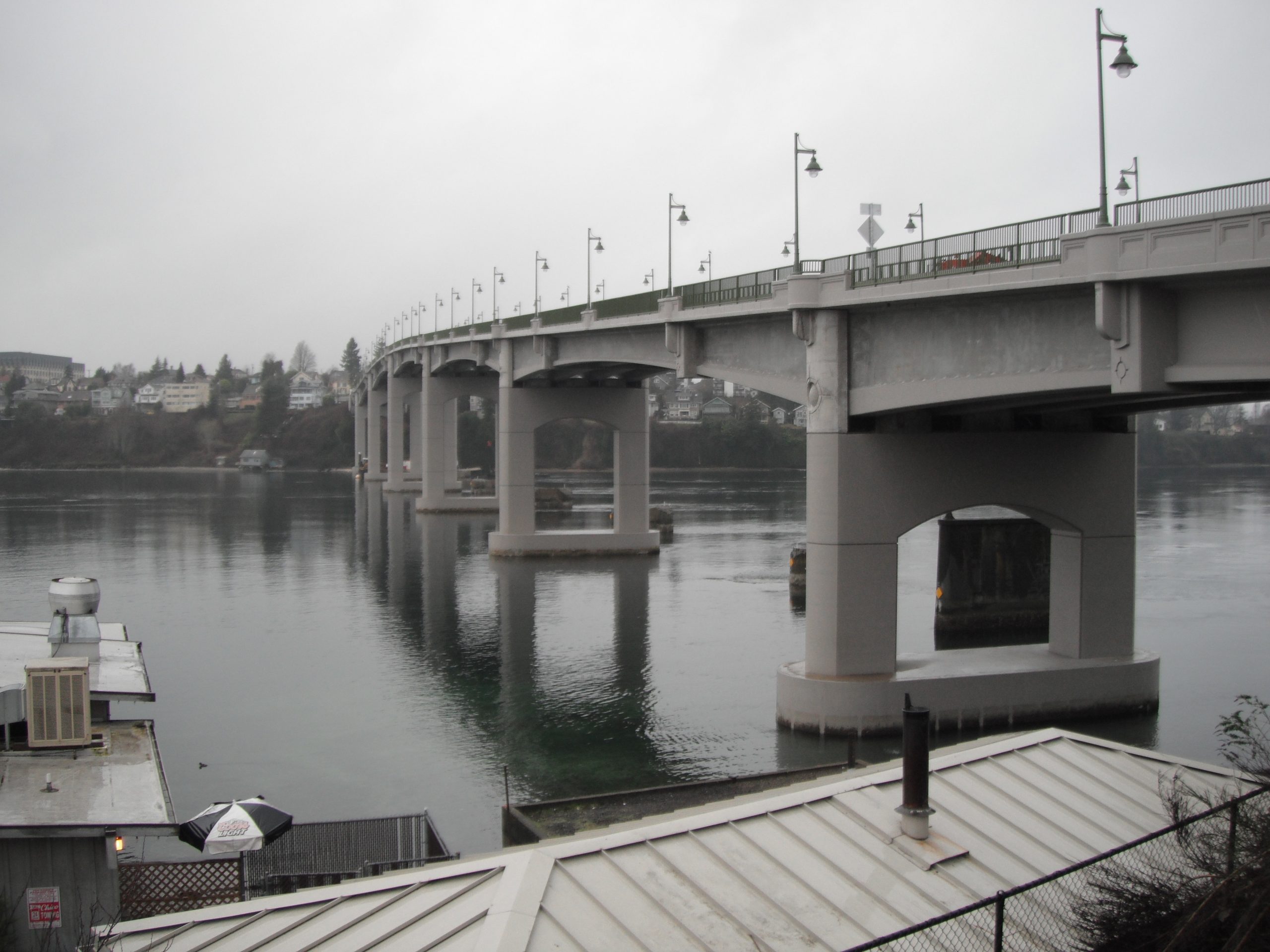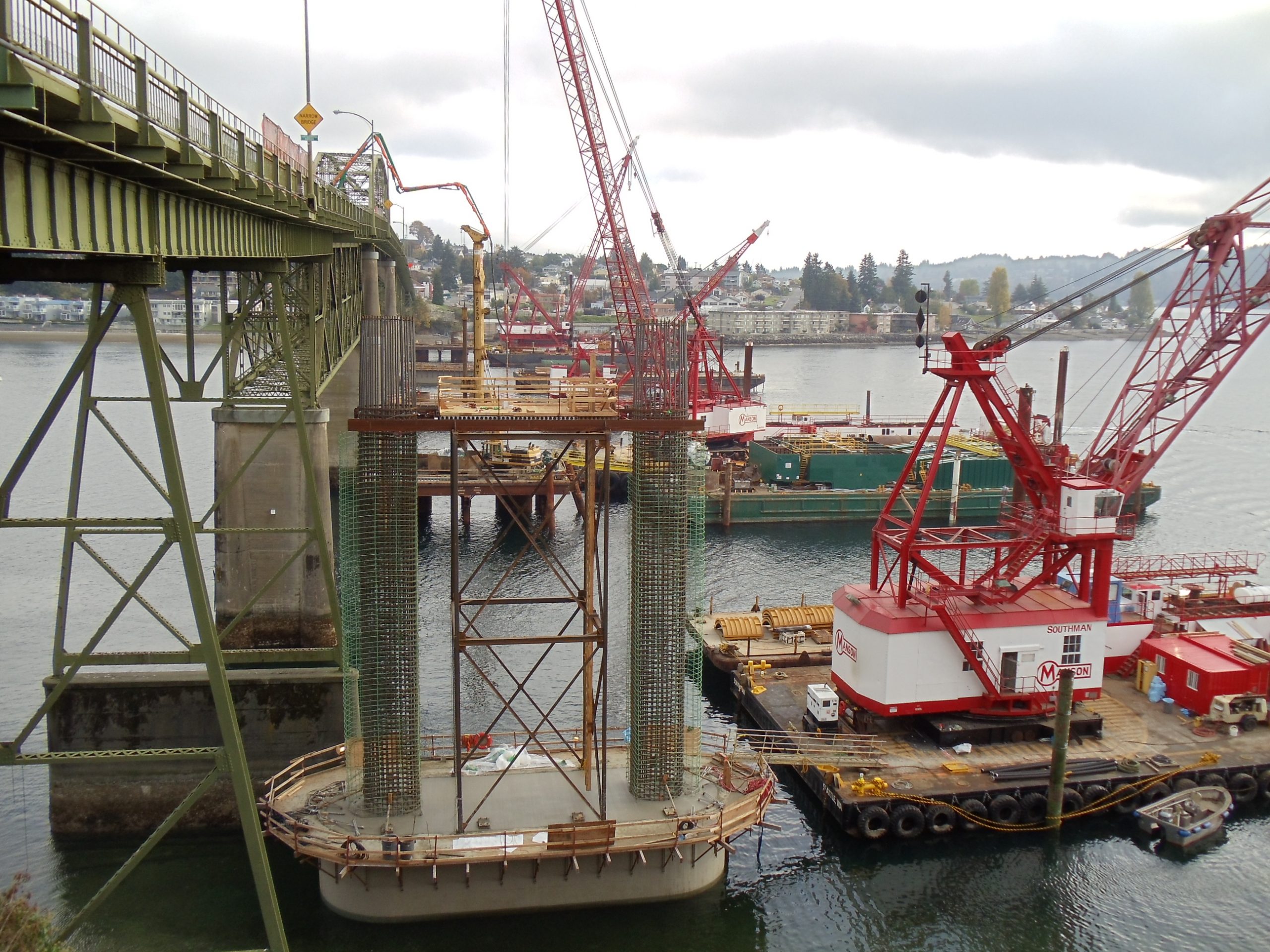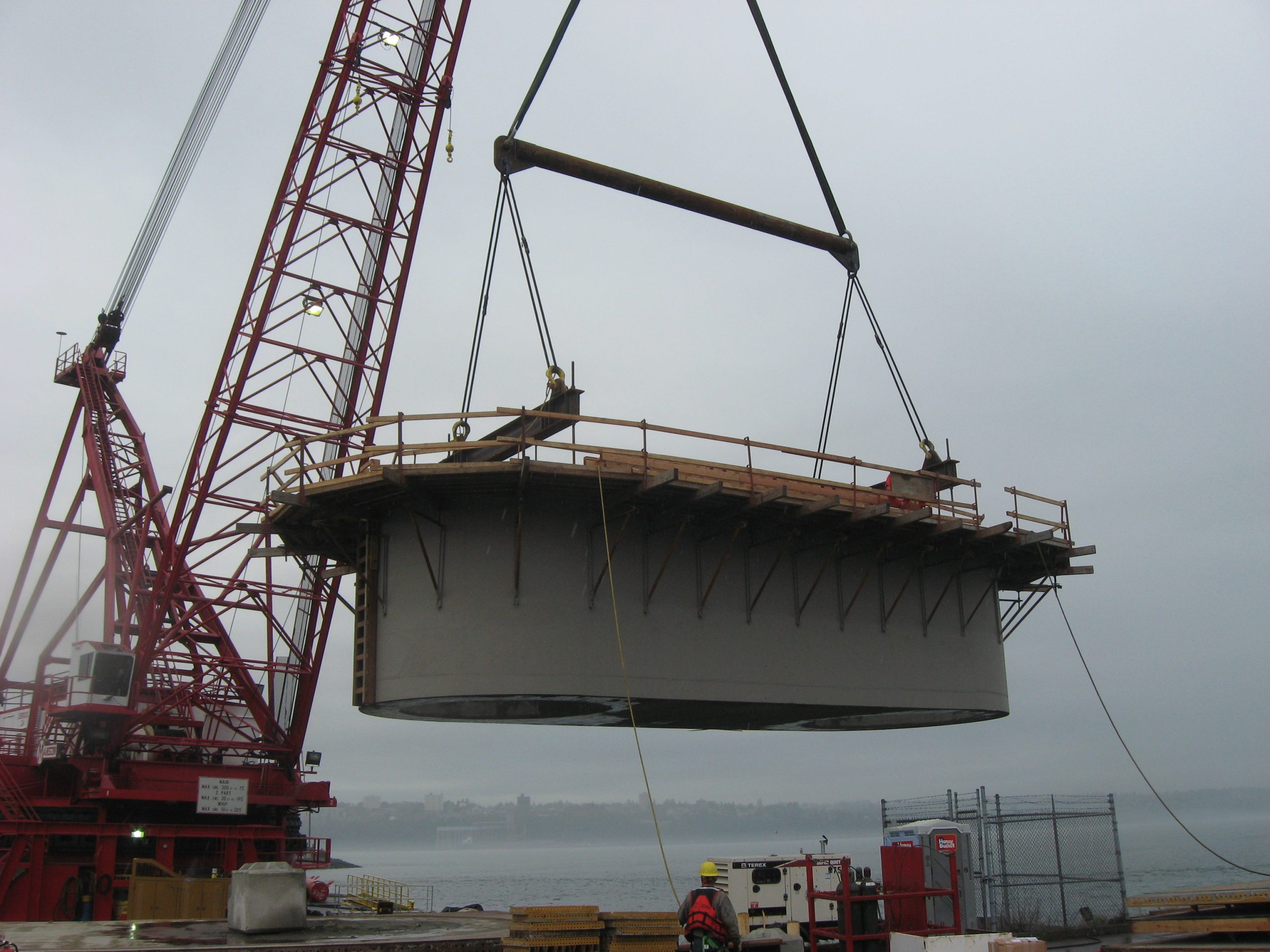State: WA
County:
Owner: State
Location: Urban
Spans: > Three-span
Beam material: Concrete
Max Span Length (ft.): 250
Total Bridge Length (ft.): 1550
Construction Equipment Category: Other ABC Method
ABC Construction Equipment: High-capacity crane(s)
State ID Number: 303/4A
NBI Number: 0017926A
Coordinates
Latitude: 47.5693016 | Longitude: -100
Bridge Description
Project Summary:Precast cofferdams/shaft cap shells were used at the waterline of this bridge to provide a dry work zone to construct the remainder of the shaft cap and columns.
Project Location:
Kitsap County
Impact Category:
Tier 1 (within 1 day)
Mobility Impact Time:
The existing truss bridge was open to traffic during construction and closed after the new bridge was opened.
Primary Drivers:
Reduced traffic impacts – communities on both ends of the bridge
Dimensions:
Seven-span precast, post-tensioned concrete variable depth I-girder with CIP deck. One 160-ft span, five 250-ft spans and one 140-ft span. 32-ft roadway width and 12-ft sidewalk.
Average Daily Traffic (at time of construction):
6500
Traffic Management (if constructed conventionally):
The new bridge was constructed adjacent to existing bridge w/o significant impact
Existing Bridge Description:
Thirteen spans (one-span steel through-truss, three-span steel deck-truss, eight-span steel girder), approximately 1,570 ft in length
Replacement or New Bridge:
This replacement bridge was constructed over the Port Washington Narrows waterway. The bridge’s foundation was drilled shafts, utilizing precast caisson cap to construct the concrete column to shaft connection. The multi-column piers were CIP. The contract provided precast and CIP options for the crossbeams; CIP was chosen. The superstructure consisted of precast post-tensioned concrete I-girders. Girder segments were either supported by temporary shoring tower, pier or strongback prior to post-tensioning and CIP concrete deck placement.
Construction Method:
The drilled shafts were constructed with permanent casing which extended above the waterline. A support was attached to the outside of the steel casing below water to support the precast caisson cap. The precast caisson cap was lowered onto the casing support and sealed for water tightness. After pumped dry, reinforcement for the cap and columns was placed and concrete was placed to continue the pier construction.
Stakeholder Feedback:
High Performance Material:
Project Planning
Decision Making Tools:Site Procurement:
Project Delivery:
Contracting: Design-Bid Build
Geotechnical Solutions
Foundations & Walls:Rapid Embankment:
Structural Solutions
Prefabricated Bridge Elements: Precast caisson capsPrefabricated Bridge Systems:
Miscellaneous Prefabricated:
Costs & Funding
Costs:Funding Source:
Incentive Program:
Additional Information
Downloadable Resources
Contract Plans:Specifications:
Bid Tabs:
Construction Schedule:
Other Related Information:
Go to:
https://www.youtube.com/watch?v=d7gYySA7lLo
Go to:
https://www.flickr.com/photos/wsdot/albums/72157622243275231
Washington State Department of Transportation
Contacts
Bijan Khaleghi,
P.E.
State Bridge Design Engineer
Washington State Department of Transportation
khalegb@wsdot.wa.gov
360-705-7181
Designer:
Jed Bingle P.E.
Accelerated and Innovative Bridge Construction (ABC) Specialist
Washington State Department of Transportation
binglej@wsdot.wa.gov
360-705-7222
Designer:
Washington State Department of Transportation
Patrick Clark PE
clarkep@wsdot.wa.gov
360-705-7220
Contractor:
MANSON-MOWAT, A JOINT VENTURE






