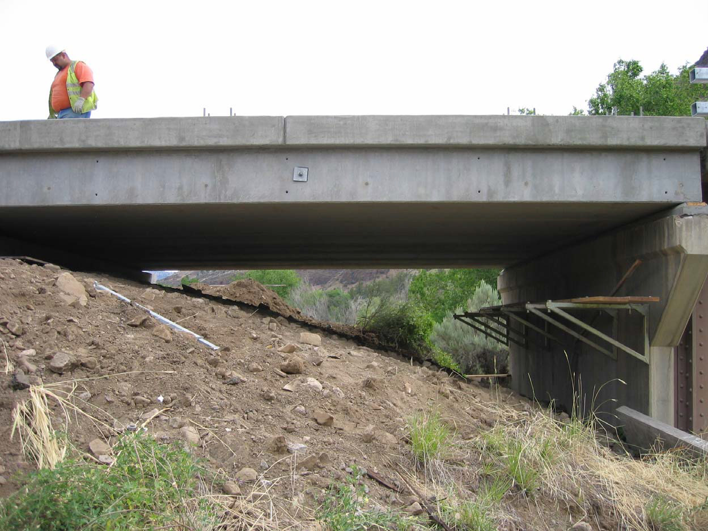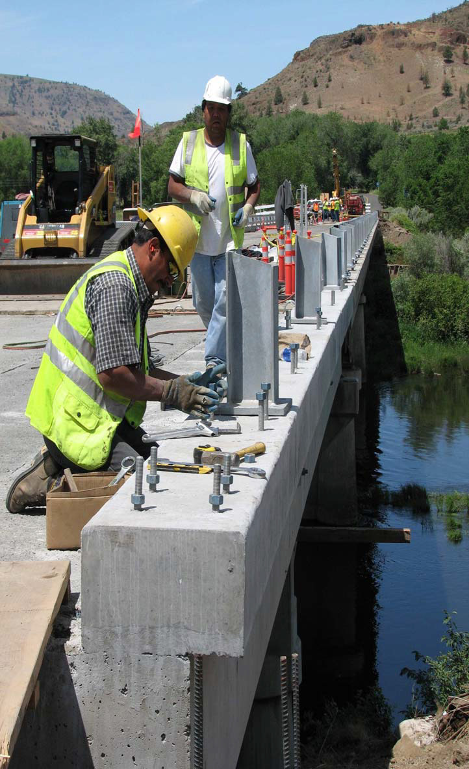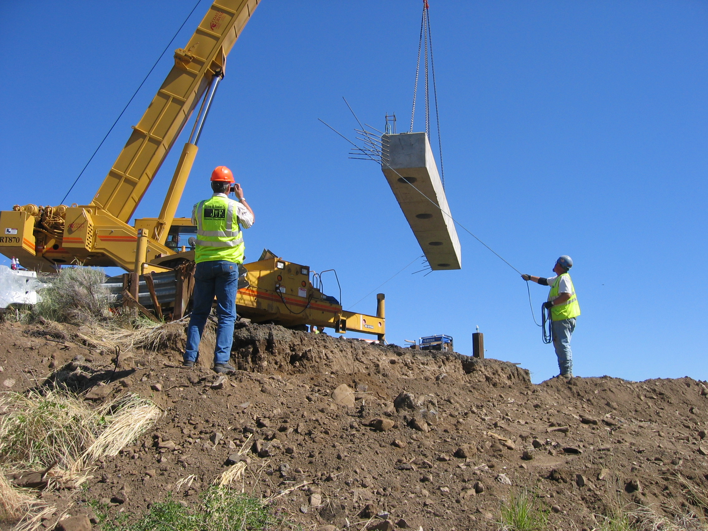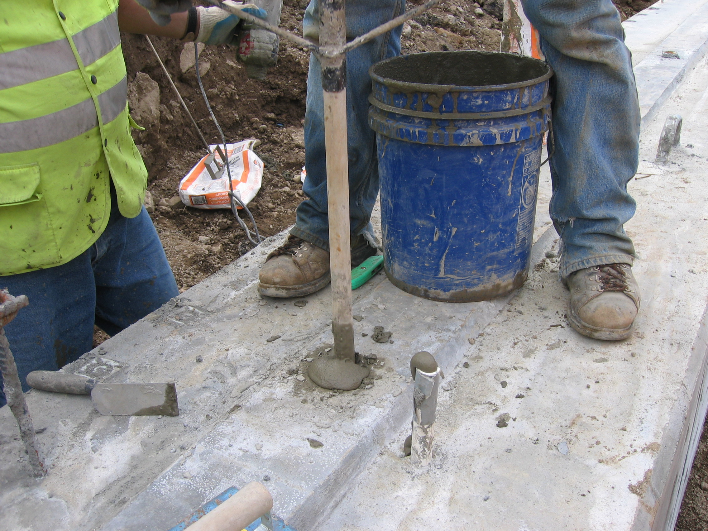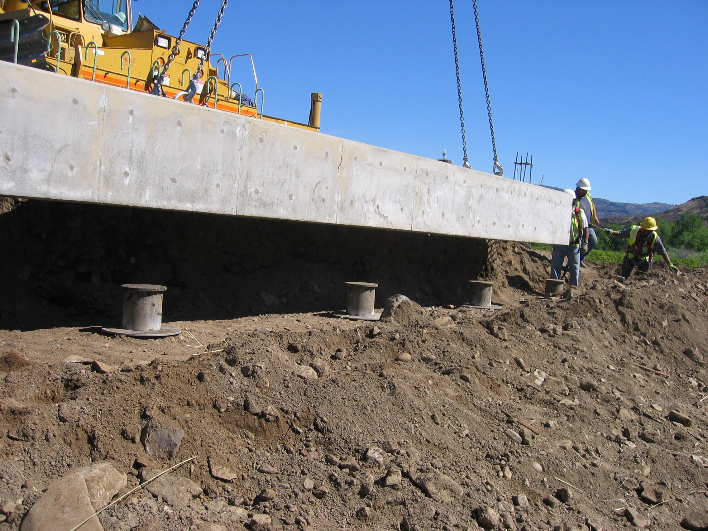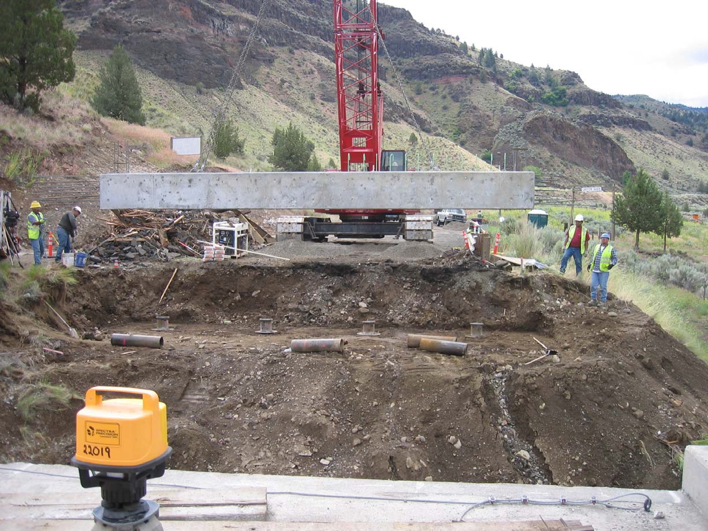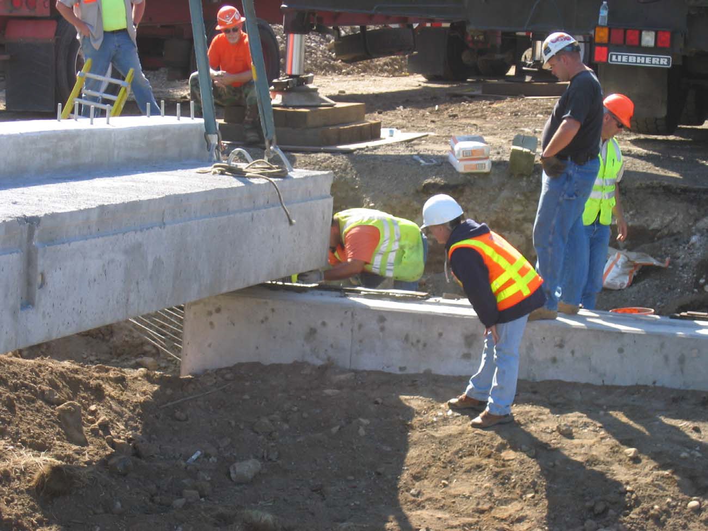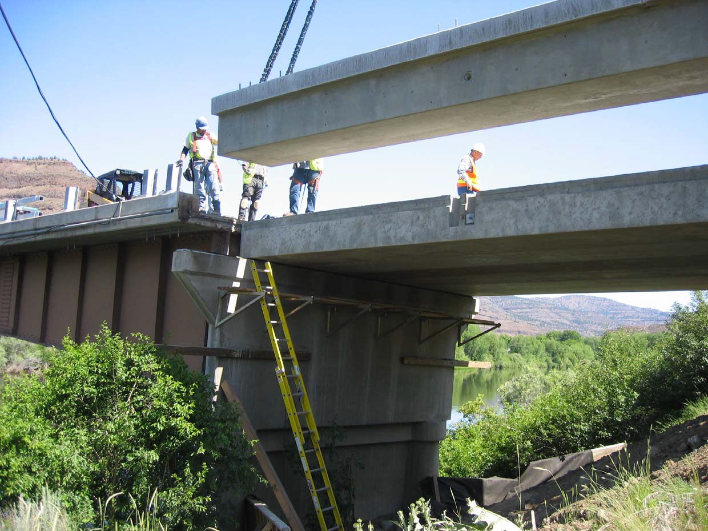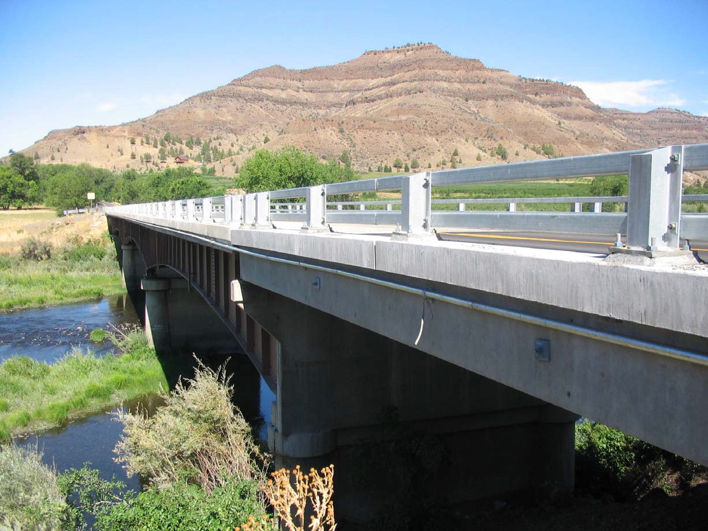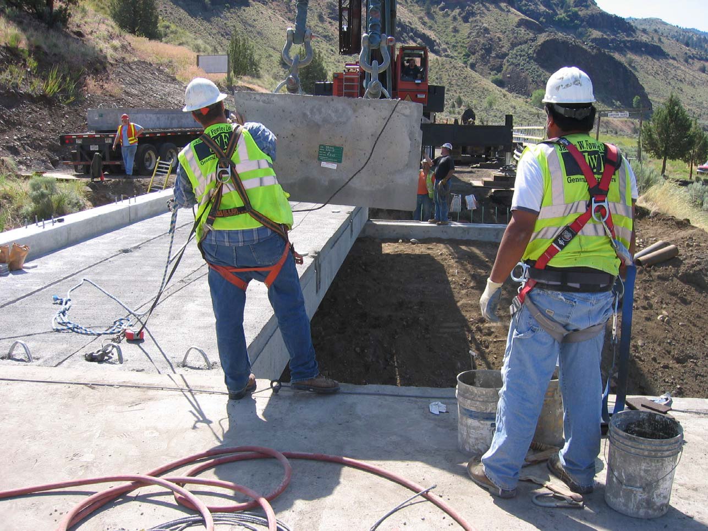State: OR
County:
Owner: State
Location: Rural
Spans: One-span
Beam material: Concrete
Max Span Length (ft.): 42
Total Bridge Length (ft.): 42
Construction Equipment Category: Conventional
ABC Construction Equipment: Conventional
State ID Number: 2398
NBI Number: 2398
Coordinates
Latitude: 44.7559891 | Longitude: -100
Bridge Description
Project Summary:Project Location:
Oregon Highway 19 over the John Day River one mile south of the community of Kimberly in Grant County
Impact Category:
Tier 3 (within 2 weeks)
Mobility Impact Time:
ABC: 2 weeks ; Conventional: one year
Primary Drivers:
reduced onsite construction time; improved work-zone safety; improved site constructability
Dimensions:
Two 29-ft-wide prestressed slab beam approach span replacements (19-ft-long Span 1 and 42-ft-long Span 5)
Average Daily Traffic (at time of construction):
240
Traffic Management (if constructed conventionally):
Traffic management alternative, if constructed conventionally: extended use of 100-mile detour
Existing Bridge Description:
The existing six-span 387-ft-long and 29-ft-wide bridge consisted of a three-span steel haunched girder unit (107.75-ft-long spans) on concrete piers founded on spread footings and three approach spans constructed of timber stringers with concrete deck on timber pile foundations (19-ft-long Span 1, 21-ft-long Span 5, and 21-ft-long Span 6). The bridge has two 12-ft-wide traffic lanes and two 1-ft-wide shoulders. Built in 1937, the bridge’s three approach spans were deteriorated and required replacement.
Replacement or New Bridge:
Construction Method:
The pretensioned slab beams and precast reinforced concrete abutment caps were fabricated in the field and trucked a short distance to the site. The edge beams was fabricated complete with concrete curb and anchor bolts for traffic railing extending from the curbs.Using single-lane closures, the contractor drove steel pipe piles for the approach spans. Traffic was then detoured and the bridge closed. Spans 5 and 6 were demolished. The ground surface at the abutment piles was graded. Steel support collars for the cap were installed on the piles. A crane was used to erect the cap onto the piles, and the space between the pile and the pocket cast into the cap was filled with grout. The precast slab beams were erected. The contractor then similarly replaced Span 1. Transverse connections between beams were made with tensioned rods, and keyways between the beams were grouted. Steel posts for the traffic railing were attached to the curbs, and the railing was installed. The wingwalls were constructed conventionally. The precast slabs were covered with a waterproofing membrane and 2-inch-thick asphalt overlay in Spans 1 and 5. Microsilica overlay was installed in Spans 2, 3, and 4 as part of rehabilitating the existing deck.The contract allowed an 18-day maximum closure time. Liquidated damages of $700 per day were to be assessed for each day of closure beyond 18 days. The bridge was opened to traffic in two weeks.
Stakeholder Feedback:
High Performance Material:
Project Planning
Decision Making Tools: State processSite Procurement:
Project Delivery: Design-bid-build
Contracting: Full lane closure
Geotechnical Solutions
Foundations & Walls:Rapid Embankment:
Structural Solutions
Prefabricated Bridge Elements: Adjacent slab beams; Precast abutment capsPrefabricated Bridge Systems:
Miscellaneous Prefabricated: Grouted key closure joints; Socket connection (in precast substructure); Asphalt overlay w/membrane (Spans 1 & 5 only); Precast curbs
Costs & Funding
Costs:The engineer’s estimate for the project was $ 531,000. The low bid was $663,000. There were 2 bidders. The cost per square foot of bridge was $195 compared to $125 for conventional construction in this region in 2008.
Funding Source:
Federal and State
Incentive Program:
Additional Information
Downloadable Resources
Contract Plans: View OR-Kimberly-Plan-Sheets.pdf
Bid Tabs:
Construction Schedule:
View OR-Kimberly-EngineerEstimatedConstructionSchedule.pdf
View OR-Kimberly-ActualConstructionSchedule.pdf
Other Related Information:
3B2_M_Hanson_Kimberly_Br_Rapid_Reconst
Summary Sheet:
130204-ABC_New2_OR_2008_Kimberly-Bridge
Other Related URLs:
Go to:
http://www.oregon.gov/ODOT/HWY/BRIDGE/
Oregon Department of Transportation
Contacts
Bruce V. Johnson, P.E.
State Bridge Engineer
Oregon Department of Transportation
bruce.v.johnson@odot.state.or.us
503-986-3344



