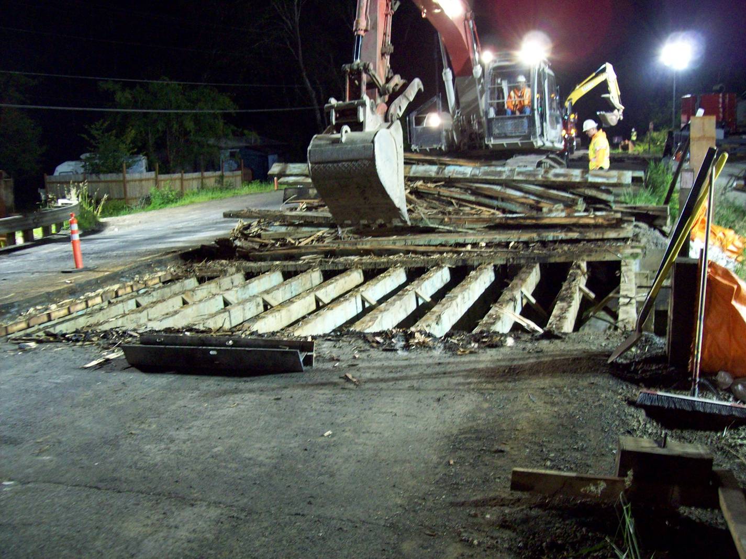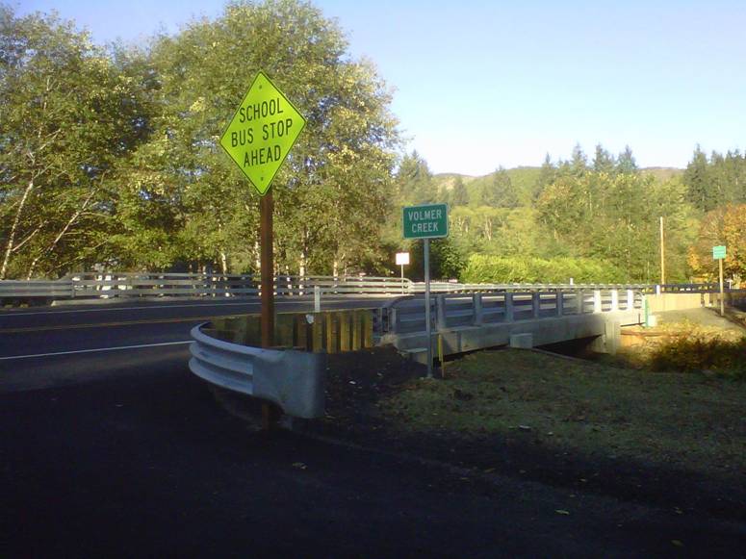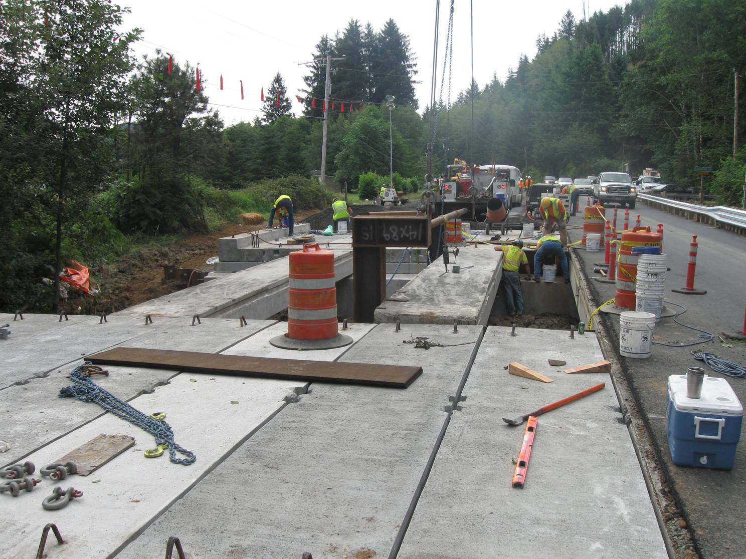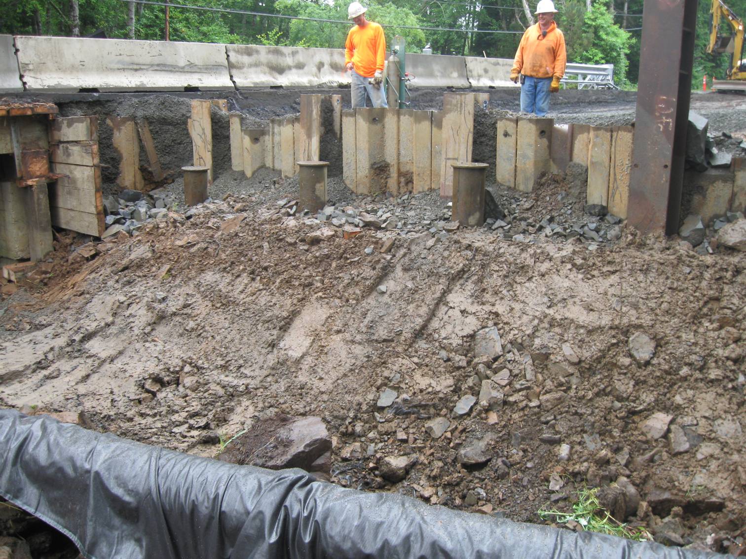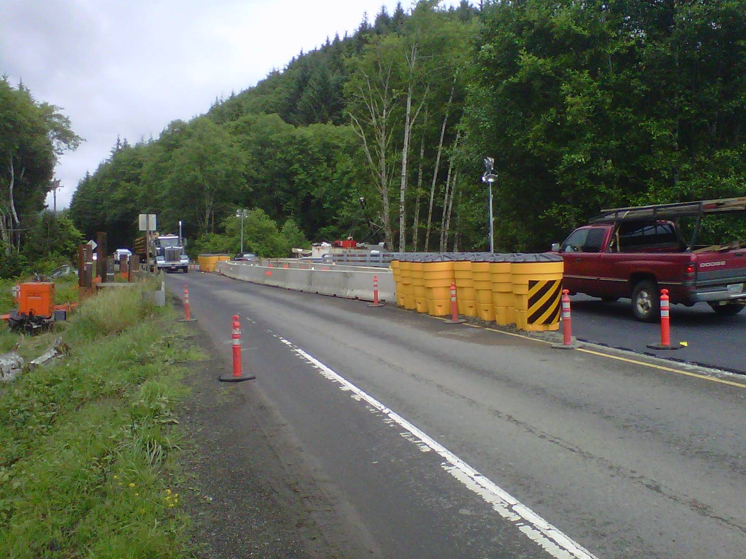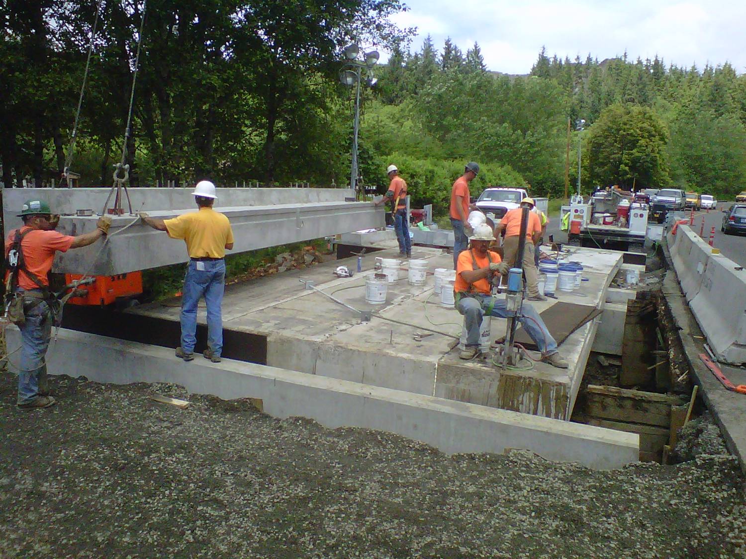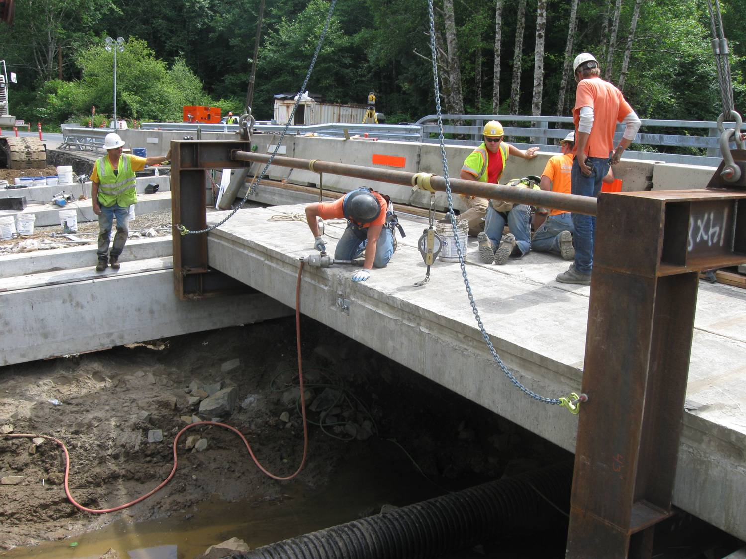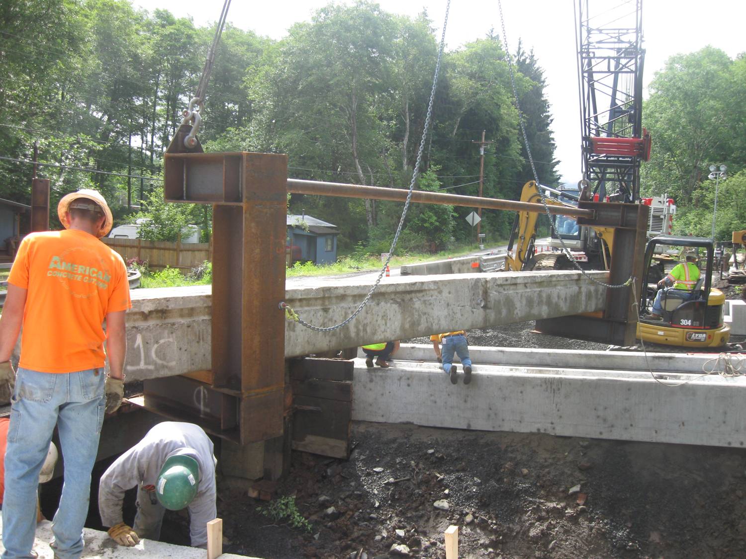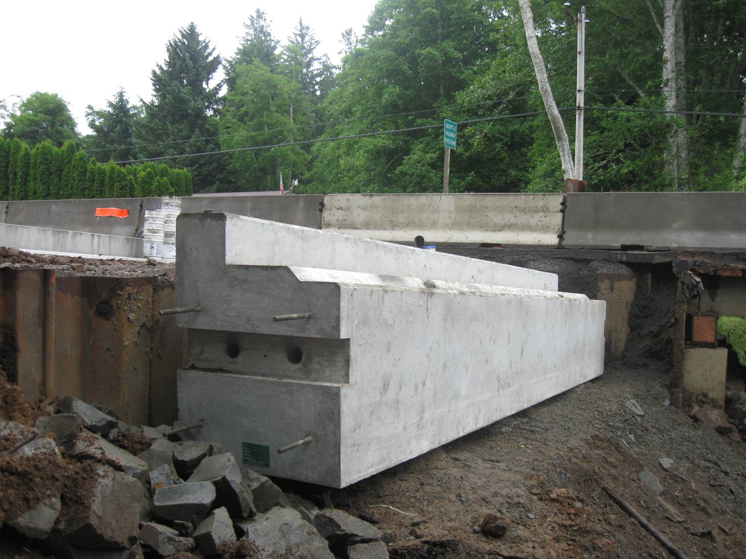State: OR
County:
Owner: State
Location: Rural
Spans: One-span
Beam material: Concrete
Max Span Length (ft.): 29
Total Bridge Length (ft.): 29
Construction Equipment Category: Conventional
ABC Construction Equipment: Conventional
State ID Number: Volmer Creek: 21188; Johnson Creek: 21189
NBI Number: Volmer Creek: 21188; Johnson Creek: 21189
Coordinates
Latitude: 45.9188004 | Longitude: -100
Bridge Description
Project Summary:Project Location:
US 26 (Sunset Highway No. 47) at Milepost 2.24 and Milepost 3.26 over Volmer Creek and Johnson Creek, respectively, in Clatsop County
Impact Category:
Tier 4 (within 1 month)
Mobility Impact Time:
ABC: 4 weeks ; Conventional: 6 – 8 months
Primary Drivers:
reduced traffic impacts; reduced onsite construction time; improved work-zone safety; minimized environmental impacts; reduced life-cycle cost
Dimensions:
Volmer Creek Bridge: • 29-ft-long and 44-ft-wide single-span precast prestressed slab beam bridge Johnson Creek Bridge: • 29-ft-long and 48-ft-wide single-span precast prestressed slab beam bridge
Average Daily Traffic (at time of construction):
6200
Traffic Management (if constructed conventionally):
Traffic management alternative, if constructed conventionally: extended use of 40-mile detour
Existing Bridge Description:
The two existing single-span timber bridges were 20 ft long and 40 ft wide with timber caps on concrete substructures. They had two 12-ft-wide traffic lanes and two 8-ft-wide shoulders. Built in 1942, the bridges were structurally deficient and required replacement.
Replacement or New Bridge:
The replacement bridges each have two 12-ft-wide traffic lanes and two shoulders (8.3 ft wide – Volmer; 10.3 ft wide – Johnson). Each bridge consists of 4-ft-wide, 21-inch-deep recycled pretensioned concrete slab beams salvaged from another project (11 beams – Volmer; 12 beams – Johnson). The abutments consist of precast caps with backwalls founded on steel pipe piles. Precast approach slabs, sleeper slabs, and shear lugs were also used.
Construction Method:
The precast abutment caps, shear lugs, and approach slabs were fabricated at a precast plant. The caps are 3 ft wide and minimum 3 ft deep, with 2-ft-diameter pockets that extend to mid-height for pile-to-cap connections. Each cap was fabricated in two segments (each 22 ft long – Volmer; 24 ft long – Johnson) to accommodate staged construction. The sixteen 30-ft-long recycled slab beams were staged at a nearby site. The bridges were replaced in three stages over a four-week construction period. During each week of the four weeks the contractor ran crews 24/7 to tear out half a bridge and replace it between Sunday night and Friday at 3:00 pm. In the first stage in April 2011 the contractor reduced traffic to one lane. The pipe piles and sheet pile walls were driven in the closed lane and then covered. Traffic was shifted to the previously closed lane, and the process was repeated for the remaining half of the bridge. The contractor then diverted the stream to protect fish from demolition and construction debris. In Stage 2 traffic was reduced to one lane in the westbound lane, with flaggers managing the two-directional traffic. The work began on Sunday night with the removal of the first half of the existing bridge in the eastbound lane. The previously driven piles were excavated, and the first segment of the abutment cap was installed over the piles. The cap was braced and the cap pocket was grouted. The process was repeated at the other end of the bridge. The first half of the precast slab beams were erected on elastomeric bearing pads. The precast sleeper slabs and approach slabs were erected and the traffic barriers were installed. The waterproofing membrane and asphalt overlay were placed. Other finish work was completed, and the bridge was opened by 3 pm on Friday.In Stage 3 traffic was diverted to one lane in the eastbound lane. The above process was repeated to replace the second half of the two bridges. After the second abutment segment was installed, the mid-depth tie rod was tightened and the blockout at the interface was filled with non-shrink grout. Epoxy grout was applied to the abutment ends, and the precast shear lugs were bolted in place to prevent lateral movement of the slab beams.The contract required replacement of the two bridges in four weeks, with at least one lane of traffic remaining open with no more than 20-minute delays throughout the construction project. In addition, both lanes were required to be open for weekend traffic to and from the coast. There were times when the contractor’s crews were working 16-18 hour days to meet the challenge. There was no incentive/disincentive clause included in the contract.
Stakeholder Feedback:
The success of ABC rests with careful pre-planning, pre-staging and prefabrication of components, and use of materials that can reduce the time of construction. Two examples included the use of precast slabs (avoiding the need of onsite cure time) and the use of special rapid-set grout that cured in two days rather than the usual five to seven days.
A construction project usually has several priorities such as schedule, quality of materials, traffic safety, environmental compliance, and employee safety. Although the Oregon DOT tries to do its best in all of these areas, sometimes conflicts arise. When the schedule takes priority the owner should acknowledge that they might need to compromise in other areas. On this project it was not clear to all team members that schedule had to take priority. Examples on this job where the schedule prevailed were maintaining the 20-minute road closure specification, responding to the concerns of environmental personnel, staging affecting the design of the wearing course, and providing access to emergency vehicles.
Maintaining the allowable 20-minute wait for a flagging operation was difficult to impossible at times due to the high traffic volumes on US 26. This was exacerbated during times when construction equipment was in the traffic lane, such as when off-loading slabs or equipment. On this project the schedule took priority, which created recurring traffic delays.
For four weeks this project operated 24 hours per day. Inspectors worked in 6-hour on-site shifts; adding time for travel, paperwork, and on-site discussion meant that at least four inspectors were each working five 10-hr days. Vacations also impacted the available crew since it was a summer project. Due to the importance of the schedule, this project became a priority for the rest of the construction office staff. Overall, it was four very intense weeks for the construction office during which other projects experienced decreased attention. The Construction Engineering budget, which was initially higher than what is normally allowed, was overrun on this project.
High Performance Material:
Project Planning
Decision Making Tools: State processSite Procurement:
Project Delivery: Design-bid-build
Contracting:
Geotechnical Solutions
Foundations & Walls:Rapid Embankment:
Structural Solutions
Prefabricated Bridge Elements: adjacent slab beam; precast abutment cap w/backwall; steel sheet pilingPrefabricated Bridge Systems:
Miscellaneous Prefabricated: grouted key closure joint; socket connection (in precast substructure); epoxy joint; asphalt overlay w/membrane; precast approach slab; precast curb; other miscellaneous prefabricated element – precast sleeper slab; other miscellaneous prefabricated element – precast shear lugs
Costs & Funding
Costs:The engineer’s estimate for the project was $1.65 million. The low bid was $1.81 million. There were eight bidders.
Funding Source:
Federal and State
Incentive Program:
Additional Information
Downloadable Resources
Contract Plans: View Johnson-Dwgs.pdf
View Volmer-Dwgs.pdf
Bid Tabs:
Construction Schedule:
Other Related Information:
Summary Sheet:
130204-ABC_New2_Volmer-and-Johnson-Creek
Other Related URLs:
Go to:
http://www.oregon.gov/ODOT/HWY/BRIDGE/
Go to:
http://www.oregon.gov/ODOT/HWY/BRIDGE/docs/bddm/dec-2012_finals/section_1-2004_rev_dec-2012.pdf
Oregon Department of Transportation
Contacts
Bruce V. Johnson, P.E.
State Bridge Engineer
Oregon Department of Transportation
bruce.v.johnson@odot.state.or.us
503-986-3344



