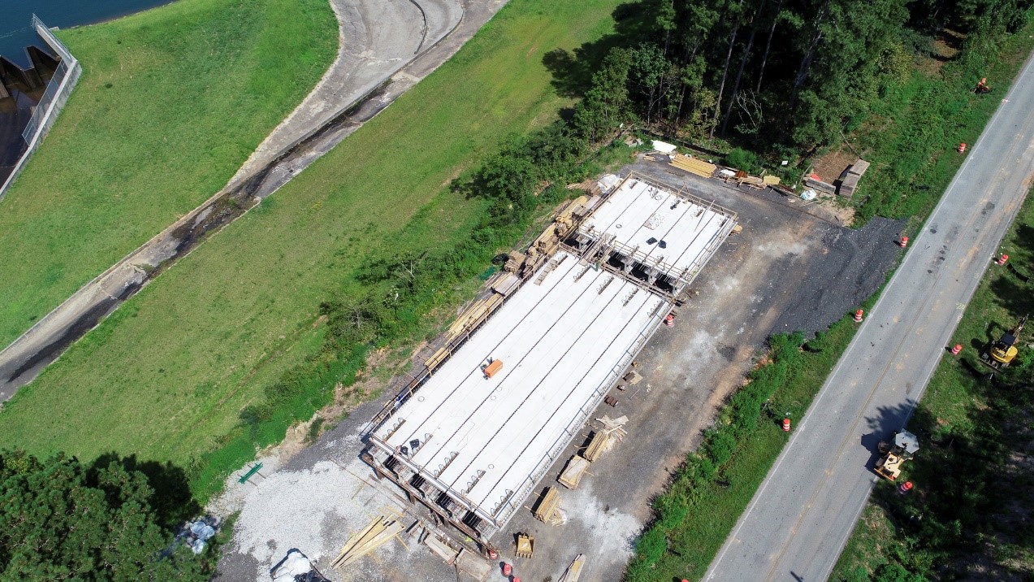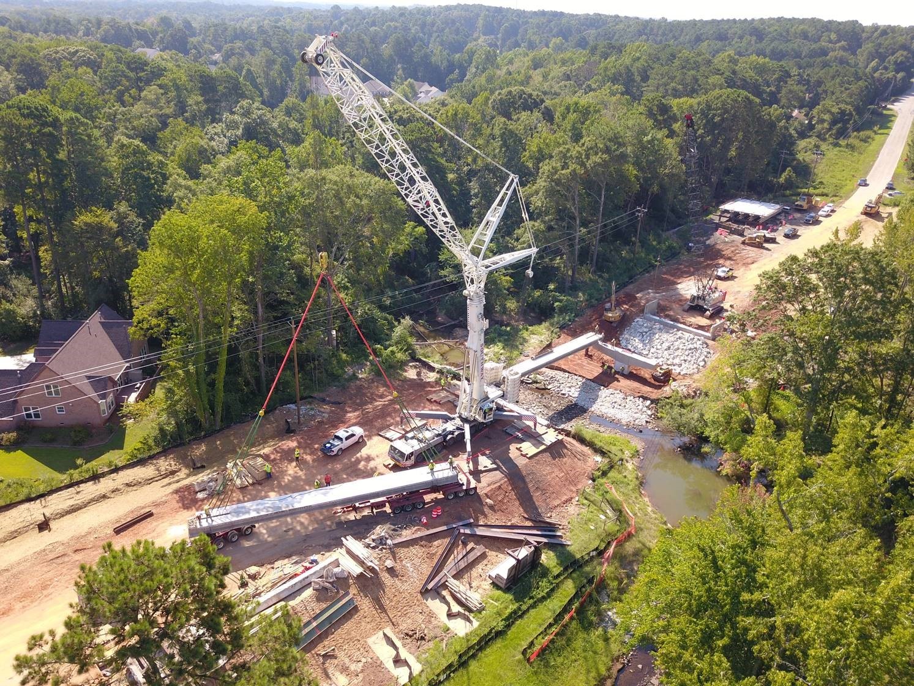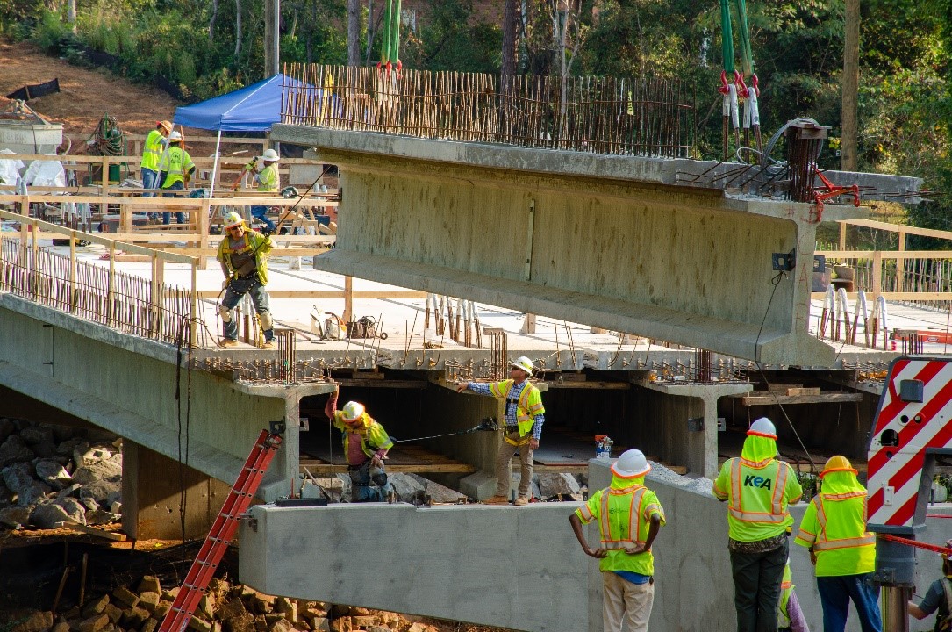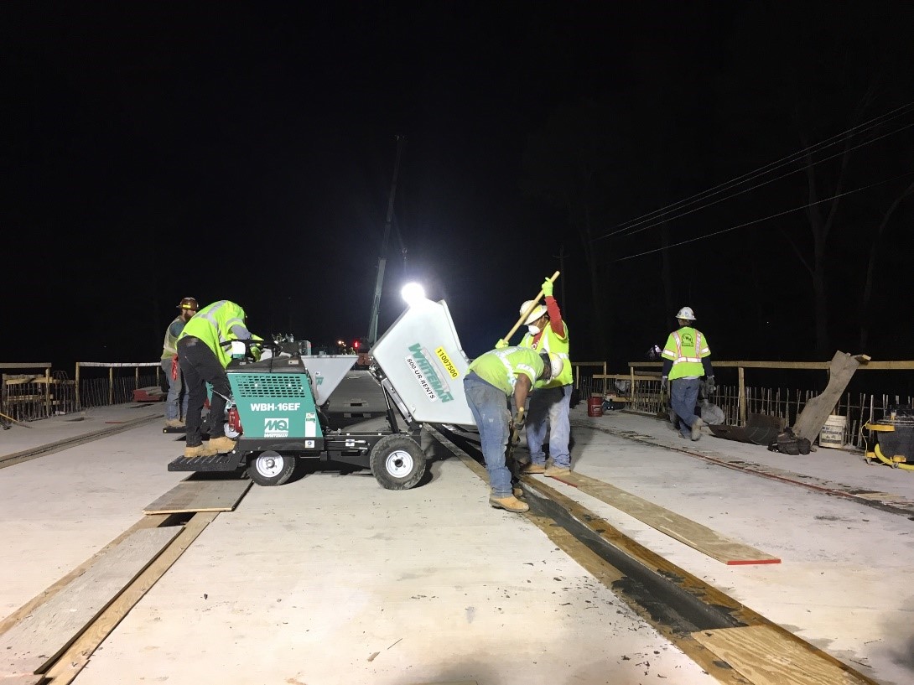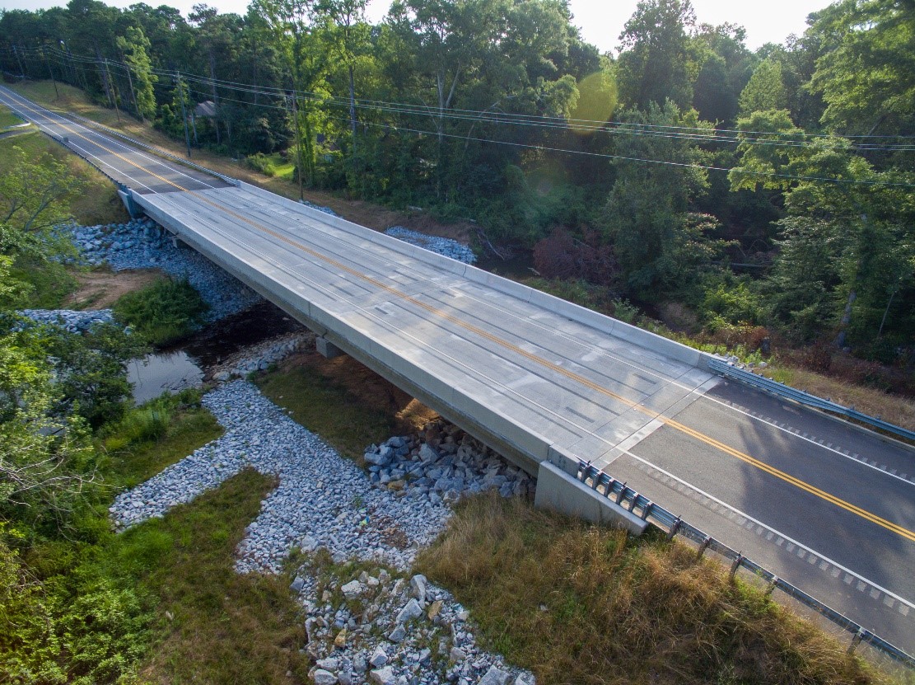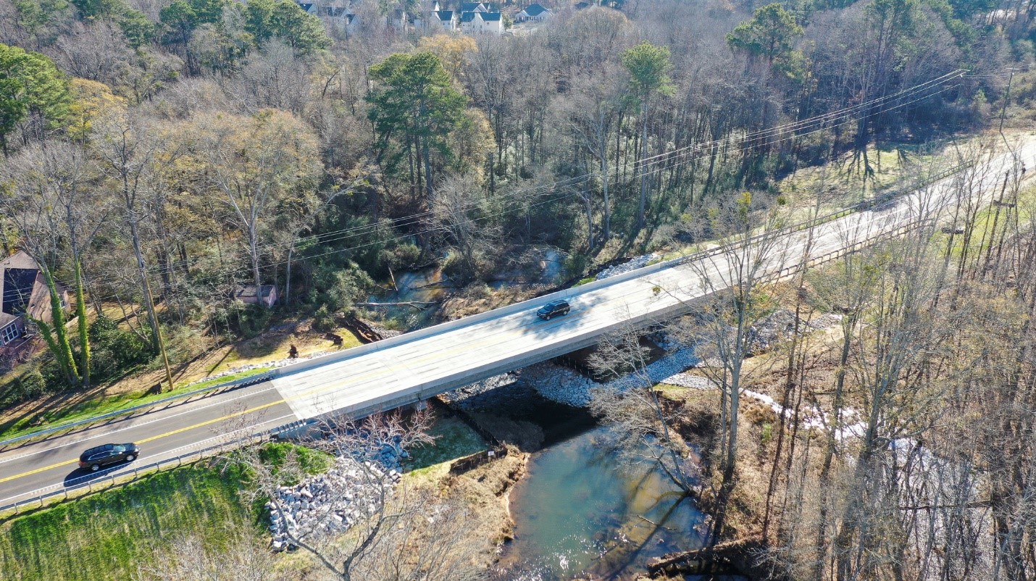State: GA
County: Henry
Owner: County
Location: Urban
Spans: Three-span
Beam material: Concrete
Max Span Length (ft.): 93
Total Bridge Length (ft.): 195
Construction Equipment Category: Conventional
ABC Construction Equipment: none
State ID Number: 151-0070-0; 151-09390M-000.63N
NBI Number: 000000015151270
Coordinates
Latitude: +33.51774 | Longitude: -84.27780
Bridge Description
Project Summary:Replacement of load-posted bridge with modular decked beams and UHPC deck closure joints
Project Location:
CR 661 (Blackhall Road) at Rum Creek, southeast of the City of Atlanta
Impact Category:
Tier 5 (within 3 months)
Mobility Impact Time:
- ABC: Less than 60 days
- Conventional: 6-12 months
Primary Drivers:
- Reduced onsite construction time
- Minimized environmental impacts
- Maintain existing alignment
- Limit right-of-way take
Dimensions:
41.25-ft wide, 195-ft long (60 ft – 93 ft – 42 ft); no skew
Average Daily Traffic (at time of construction):
6550
Traffic Management (if constructed conventionally):
Offsite detour with a 6- to 12-month closure
Existing Bridge Description:
The existing 3-span concrete tee beam bridge was 108-ft long and 32-ft wide with pile bents and abutments. It had two traffic lanes and inadequate shoulders. Built in 1961, the bridge was load posted and also had inadequate sight distances and vertical profile.
Replacement or New Bridge:
The replacement bridge has two 11-ft-wide traffic lanes and two 8-ft-wide shoulders. The cross-section consists of five modular decked bulb-tee beams (AASHTO 54-inch-deep prestressed concrete bulb-tee beams spaced at 8.5 ft, with 8.25-inch-thick cast-in-place reinforced concrete deck and 9-inch-wide UHPC deck closure joints, constructed at two nearby laydown yards). The deck was designed simple-span and constructed jointless. The two concrete semi-integral abutments and two concrete intermediate hammerhead piers founded on concrete pile caps supported by steel H-piles were constructed conventionally. The replacement bridge included improved sight distances, vertical profile, and shoulder widths.
Construction Method:
Preliminary design was conventional construction with a maximum 12-month bridge closure and offsite detour. Home owner associations and elected officials requested a maximum 4-month closure. GDOT was looking for multi-span ABC projects, and this project was selected. Replacement on the existing alignment was required due to the lake, dam, and dam/Rum Creek spillways to the west and residential areas to the east.
AASHTO 54-inch-deep pretensioned concrete bulb-tee beams were trucked from a local PCI-approved precast plant in Atlanta about 40 miles away. The beams were erected in the north and south laydown yards at 5-ft elevation on temporary supports of steel H-pile caps on H-pile foundations. The deck was cast conventionally in the laydown yards with the final profile and cross slope. Polystyrene foam was placed in the 9-inch-wide longitudinal closure joints between beams, leaving a 1-inch-deep opening at the top of the joint that allowed conventional screed finishing across the deck width. The deck concrete stopped 6 ft from the beam ends at the intermediate supports and 3 ft from the beam ends at the abutments. After the deck concrete had cured, the contractor made shallow saw cuts to remove the 1-inch concrete skim cover over the closure joint locations.
The roadway was then closed, the bridge was demolished, and the substructures were constructed conventionally of 24-hr high-early strength concrete. The modular decked bulb-tee beams were erected with an 800-ton crane. The deck blockouts at the beam ends were cast of 24-hr high-early strength concrete. The longitudinal joints were constructed of ultra-high performance concrete (UHPC) to a height of 0.25-inch above the deck surface to be ground to match the deck surface after the UHPC cured. The UHPC was mixed on site and placed starting at the lowest point with top forms installed to prevent UHPC movement downhill. After curing, 0.25-inch-deep deck grinding was completed. The deck did not have an overlay. The bridge railing was slipformed, the guardrail was installed, and the bridge was reopened to traffic.
The contract special provisions required a maximum 60-day road closure. A+B bidding consisted of: (A) construction costs, plus (B) the total number of late calendar days multiplied by liquidated damages of $4,182 per day. The project was awarded for the bid price (A), with the sum of A+B used to evaluate and select the bid. The contract did not include incentives. The bridge was closed right after Labor Day in 2019 and reopened right before Thanksgiving, in less than the 60 days required in the contract with no liquidated damages assessed.
Stakeholder Feedback:
- Modular decked beams can be built to the exact roadway profile since the deck haunch can be used to adjust the deck elevations.
- Steel diaphragms were installed at midspan following beam erection at the laydown yards and then removed and reinstalled after the modular decked beams were erected at the bridge site, providing immediate stability at both stages.
- Utilities coordination was critical to success.
High Performance Material:
Ultra-High Performance Concrete (UHPC) longitudinal deck closure joints
Project Planning
Decision Making Tools: FHWA process, state process, benefit/cost methodSite Procurement: right-of-way acquisition
Project Delivery: design-bid-build
Contracting: A+B bidding, full lane closure
Geotechnical Solutions
Foundations & Walls:Rapid Embankment:
Structural Solutions
Prefabricated Bridge Elements: MDcBc (Modular concrete-Decked concrete Beam)Prefabricated Bridge Systems:
Miscellaneous Prefabricated: steel diaphragm, UHPC closure joint
Costs & Funding
Costs:The awarded bid was $5M to CW Matthews in August 2018. There were two bidders. The bridge cost was $2M, or $253/sq ft.
Funding Source:
Federal and State
Incentive Program:
Additional Information
Downloadable Resources
Contract Plans: View GA_0011691_Blackhall_ContractPlans.pdf
View GA_0011691_SpecialProvisions.pdf
View GA_0011691-August-2018-Bid-Tab.pdf
Other Related Information:
Go to:
ABC-UTC January 2021 Monthly Webinar
Go to:
"Georgia DOT’s Roadside Decked Beam ABC Project,” PCI ASPIRE, Winter 2021
Georgia Department of Transportation; CHA Consulting, Inc.
Contacts
Bridge Owner:
David Simmons
Interim Director
Henry County Department of Transportation
Email: dsimmons@co.henry.ga.us
Phone: 770-288-7623
Bridge Design Engineer: CHA Consulting Inc., Atlanta, GA
Construction Contractor: C.W. Matthews Contracting Co. Inc., Marietta, GA
Precaster: Standard Concrete Products, Atlanta, GA
UHPC Supplier: LafargeHolcim
Submitter:
Donn Digamon, P.E.
State Bridge Engineer
Georgia Department of Transportation
Email: DoDigamon@dot.ga.gov
Phone: 404-631-1883



