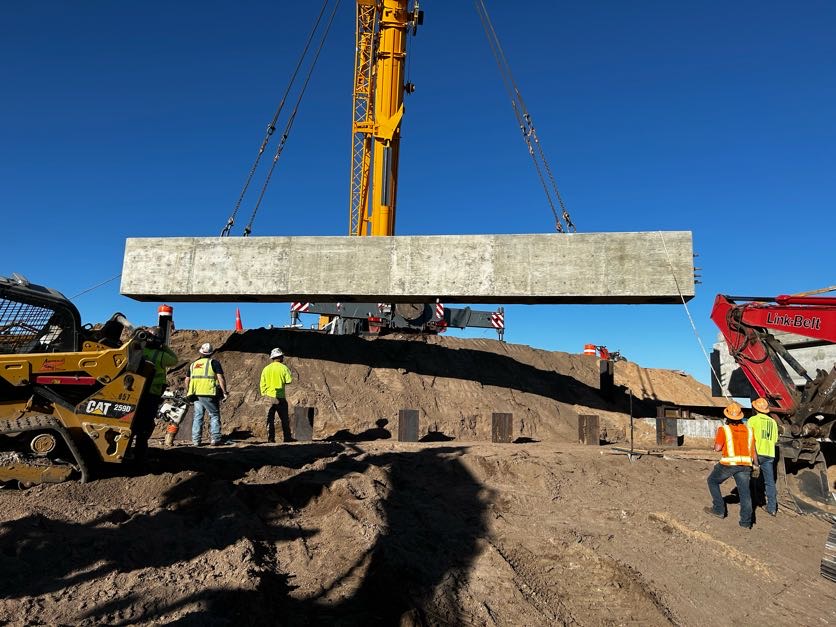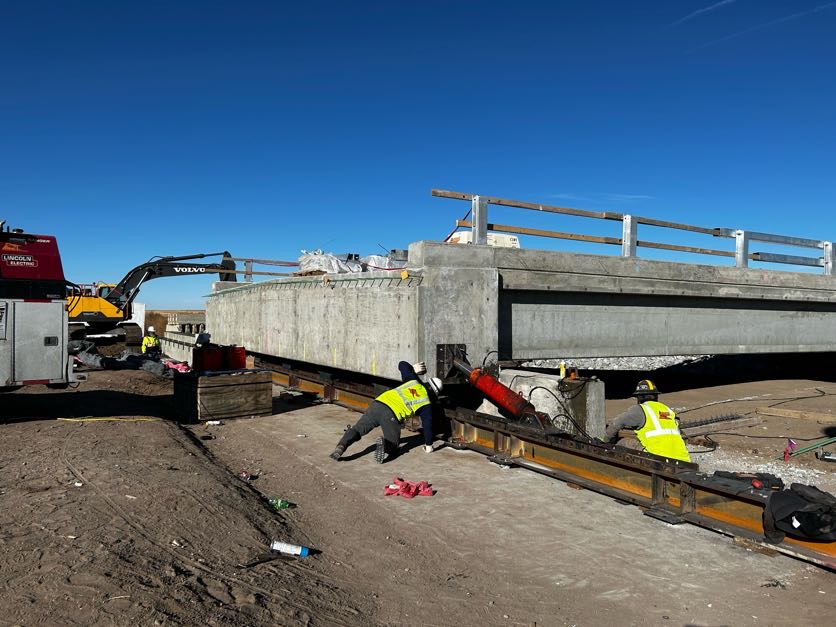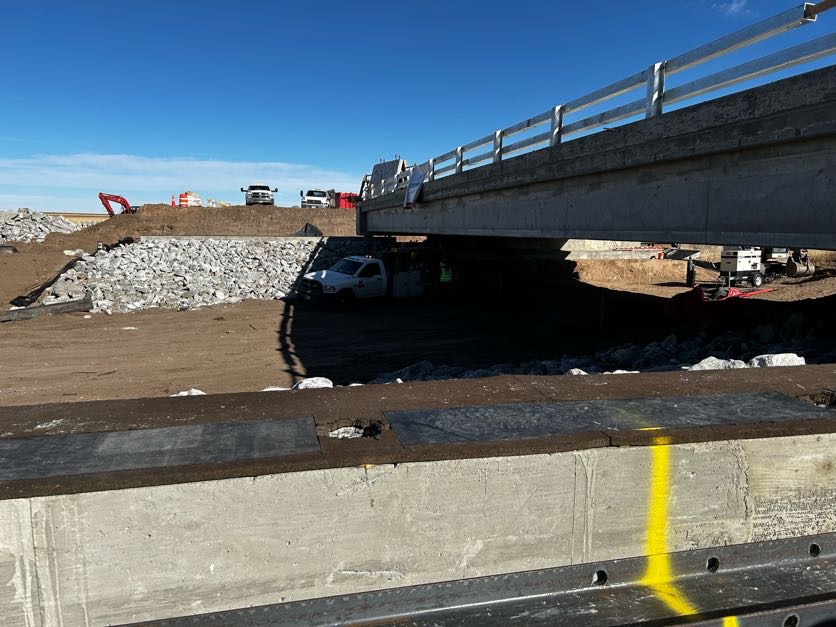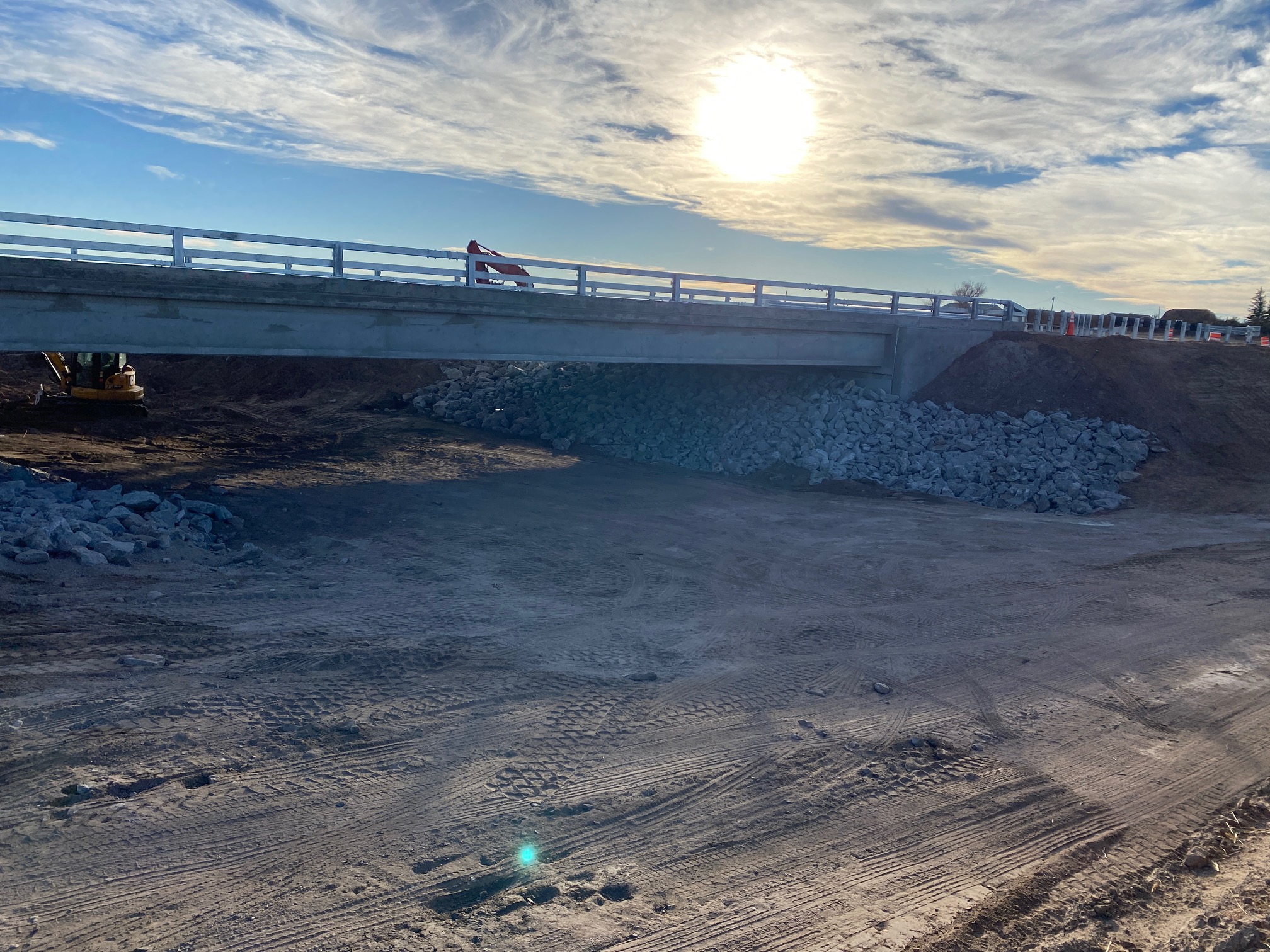State: CO
County: Washington
Owner: State
Location: Rural
Spans: One-span
Beam material: Concrete
Max Span Length (ft.): 112
Total Bridge Length (ft.): 118
Construction Equipment Category: Lateral Slide
ABC Construction Equipment: jacks, Hilman rollers
State ID Number: D-25-EA
NBI Number: D-25-EA
Coordinates
Latitude: 40.19643889 | Longitude: -102.96542478
Bridge Description
Project Summary:The bridge superstructure was constructed on a temporary foundation next to the existing bridge, then laterally slid over once the existing bridge was demolished. The substructure utilized H-piles with precast abutment caps and precast wingwalls.
Project Location:
CO 61 over Surveyor Creek, north of the town of Otis in northeast Colorado
Impact Category:
Tier 3 (within 2 weeks)
Mobility Impact Time:
- ABC: 12 days
- Conventional: 5 to 7 months
Primary Drivers:
- Reduced traffic impacts
- Reduced onsite construction time
- Improved work-zone safety
- Minimized environmental impacts
Dimensions:
One-span prestressed concrete adjacent box beam bridge; 118-ft-long and 43-ft-wide out-to-out; no skew
Average Daily Traffic (at time of construction):
670
Traffic Management (if constructed conventionally):
Detour is 87 miles. However, this would not have been acceptable for conventional construction. A temporary shoo-fly detour would have been constructed at an additional cost to the project.
Existing Bridge Description:
Four-span, 92-ft-long timber stringer bridge, with timber caps and timber piling. The structure was built in 1952.
Replacement or New Bridge:
The one-span replacement bridge is 118-ft-long and 40-ft-wide curb to curb with 1.5-ft Type 10 MASH bridge rails. It has two 12-ft-wide traffic lanes and two 8-ft-wide shoulders. The cross-section consists of nine 112-ft-long, 54-inch wide and 46-inch-deep prestressed concrete adjacent box beams with a 5-inch-thick cast-in-place reinforced concrete deck. The deck has a 3-inch-thick asphalt overlay with waterproofing membrane. The precast concrete abutment caps were founded on steel H-piles. Precast concrete elements also included wingwalls, approach slabs, and sleeper slabs.
Construction Method:
Steel H piles were driven into the roadway pavement, behind the existing bridge abutments, then covered with asphalt. Once the bridge slide was ready, the existing structure was closed to traffic and demolished, and the piles were excavated and cut to the correct cutoff elevation. A precast abutment cap was placed, and concrete placed around the piles. Grading and riprap underneath the bridge was completed while the concrete cured. The superstructure was laterally slid over, and dowel bars were grouted in place to connect the superstructure and substructure. Precast wingwalls were attached and the approach roadway was backfilled. The full roadway closure was extended to place and grout the precast approach slabs (originally this was planned to be completed with the structure partially open to traffic). The bridge was opened to traffic in November 2023.
Stakeholder Feedback:
High Performance Material:
Project Planning
Decision Making Tools: State process, benefit/cost methodSite Procurement:
Project Delivery: CM/GC
Contracting: formalized partnering
Geotechnical Solutions
Foundations & Walls:Rapid Embankment:
Structural Solutions
Prefabricated Bridge Elements: adjacent box beam, precast abutment cap, precast wingwallPrefabricated Bridge Systems: FDcBc {Full-Width concrete-Decked concrete Beam Unit}
Miscellaneous Prefabricated: precast approach slab, other miscellaneous prefabricated element: precast sleeper slab, CIP reinforced closure joint, socket connection, asphalt overlay w/membrane
Costs & Funding
Costs:$4,389,671 which is $865/sq ft. A nearby conventional construction project replacing two bridges came in at $860/sq ft.
Funding Source:
State Only
Incentive Program:
Additional Information
Downloadable Resources
Contract Plans: View CO-2024_CO-61_Contract-Plans.pdf
View CO-2024_CO-61_ABC-Specification.pdf
View CO-2024_CO-61_Bid-Tab.pdf
Other Related Information:
Colorado Department of Transportation
Contacts
Owner:
Michael Collins, P.E.
State Bridge Engineer
Colorado Department of Transportation
Email: Michael.Collins@state.co.us
303-757-9190
Submitter:
Scott Huson, P.E.
Design Engineer
Colorado Department of Transportation
Email: Scott.Huson@state.co.us
Phone: 303-757-9189
Designer:
Scott Huson, P.E.
Design Engineer
Colorado Department of Transportation
Email: Scott.Huson@state.co.us
Phone: 303-757-9189
Contractor:
Lawrence Construction Company
Precaster:
Plum Creek Structures







