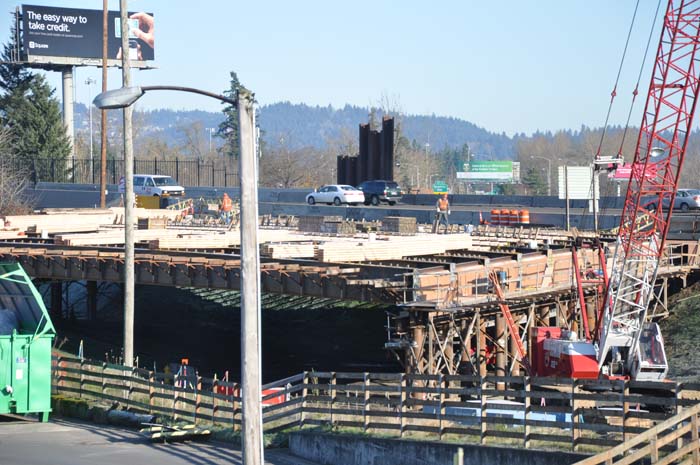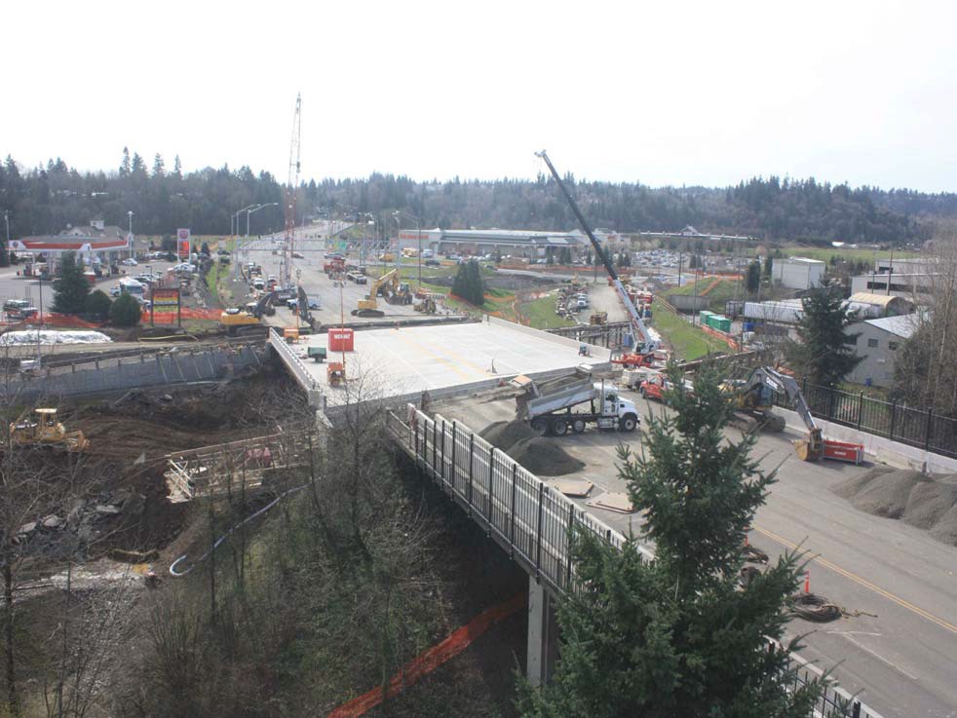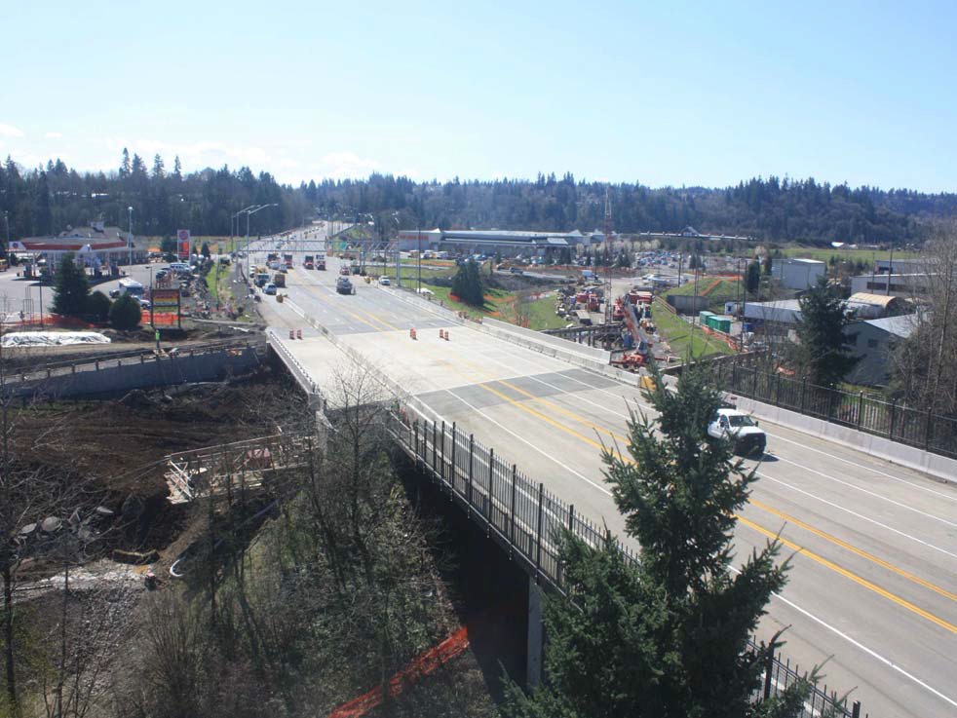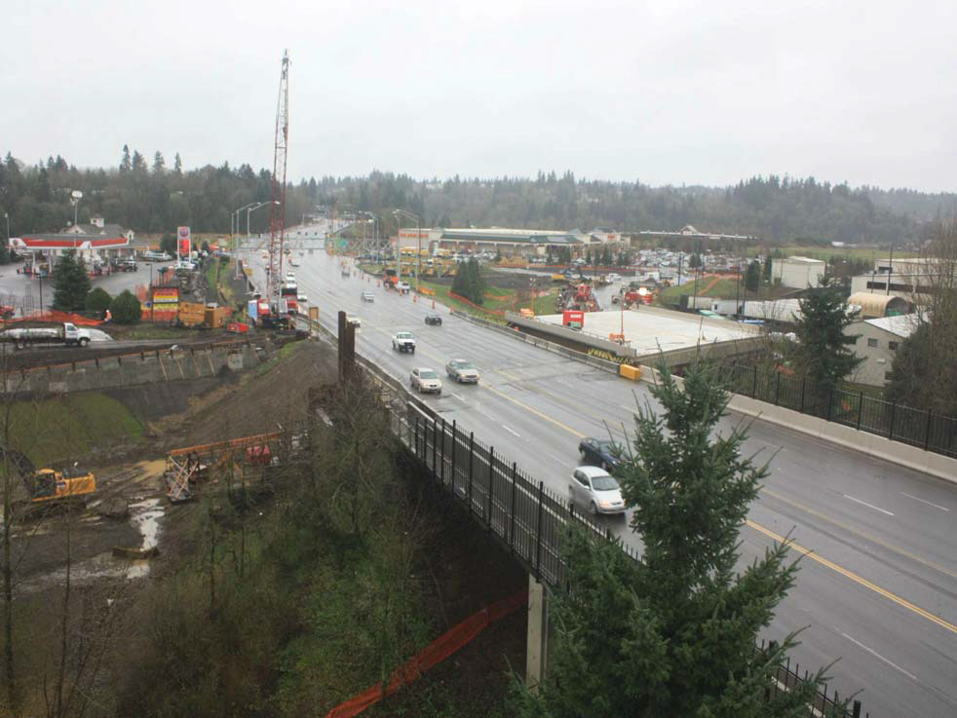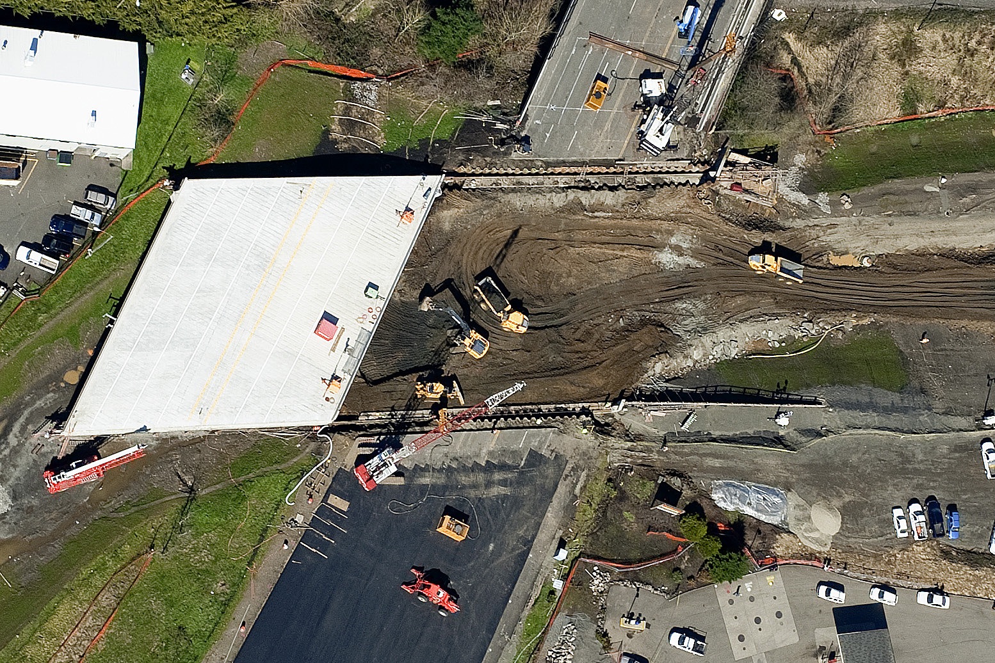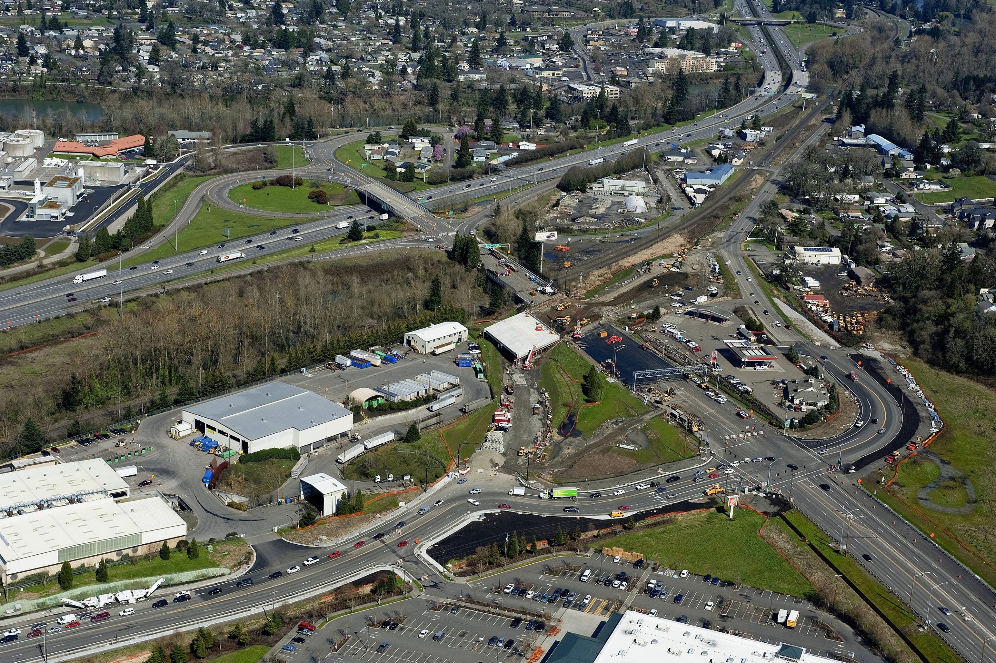State: OR
County:
Owner: State
Location: Urban
Spans: One-span
Beam material: Steel
Max Span Length (ft.): 130
Total Bridge Length (ft.): 130
Construction Equipment Category: Lateral Slide
ABC Construction Equipment: Lateral slide w/roller
State ID Number: 21417
NBI Number: 21417
Coordinates
Latitude: 45.3727798 | Longitude: -100
Bridge Description
Project Summary:Project Location:
Cascade Highway South (OR213) over Washington Street in the city of Oregon City in Clackamas County
Impact Category:
Tier 3 (within 2 weeks)
Mobility Impact Time:
ABC: 100-hr closure of OR 213 over 5-day period (4 hrs ahead of schedule); Conventional: 12-16 months of continuous closures of two or more lanes
Primary Drivers:
reduced traffic impacts – greatly reduced duration of traffic impacts; reduced onsite construction time; improved work-zone safety
Dimensions:
130-ft-long and 140-ft-wide single-span steel plate-girder bridge; 800-ton lateral slide
Average Daily Traffic (at time of construction):
76000
Traffic Management (if constructed conventionally):
Traffic management alternative, if constructed conventionally: staged construction with 12-16 months of continuous 24-hrs a day, 7-days a week closures of at least two OR213 traffic lanes.
Existing Bridge Description:
Replacement or New Bridge:
The new bridge has three traffic lanes in each direction and two shoulders. It is wider than what is currently needed, to reflect an ODOT standard cross section (12-ft-wide lanes, 4-ft-wide inside shoulders, and 10-ft-wide outside shoulders / bike lanes). However, the new striping has varying lane width (11-12 feet) and shoulder width (6-10 feet) across the bridge. The cross-section consists of nine 55-inch-deep steel plate-girders at 13-ft on-center with a 10-inch-thick cast-in-place reinforced concrete deck. The reinforced concrete abutments were each founded on sixteen 24-inch-diameter pipe piles with conical tips. The bridge was needed to relieve congestion at the existing signalized OR213 / Washington Street–Clackamas River Drive intersection. OR213 was reconstructed into a divided highway from Redland Road to Interstate 205 (I-205), with east-to-west Washington Street traffic traveling under the new OR213 Bridge. By dividing the highway and eliminate east-west cross movements, the signalized intersection was changed to a two-phase signal (north-south throughs and right-turns only), reducing congestion. All left-turns at this intersection were eliminated, with drivers in all directions turning right onto new road connections with the realigned Washington Street, with the appearance of a jughandle, which passes under OR213.
Construction Method:
The contractor built the new bridge on temporary foundations next to the existing OR213. The bridge deck was cast in three placements (two with the main sections and one for the closure pour) prior to the lateral slide. The reinforced concrete rail was also completed prior to the closure. The permanent foundations for the new bridge were constructed on the existing alignment while maintaining the five existing travel lanes of traffic on OR 213 during day time. Temporary lane closures occurred between 8:00 pm and 5:00 am during night time. Prior to the lateral slide, the contractor performed a test bridge move and then conducted a second move for the media. At 8:00 pm on Thursday, March 22, OR213 traffic was detoured onto two-lane city streets (Washington Street and 14th Avenue), and OR213 was closed. The public used alternate routes through the transportation system to avoid the construction area. During the 104-hour closure, the contractor removed a 130-ft-long section of the OR213 highway, which involved excavating 900 cubic yards of asphalt and 6,000 to 8,000 cubic yards of material beneath the roadway. Crews utilized hydraulic jacks to lift the span and lower it onto a system of rollers. Threaded rods and a series of hydraulic jacks were then used to pull the bridge 150 ft to the east into position over the permanent foundations. The lateral move and lowering onto the bearings took a total of 22 hrs. Precast impact panels were installed during the closure along with asphalt paving of roadway approaches. All lanes of OR 213 traffic were opened at 11:40 pm on Monday March 26. After opening OR213, an additional 8,000 cubic yards of earth was removed to complete the Washington Street crossing under the bridge.The contract required the bridge to be closed at 8:00 pm on Thursday, March 22, and to be re-opened by 4:00 am on Tuesday, March 27, for a total closure of 4 days and 8 hours (104 hours). The contractor opened the bridge more than four hours ahead of schedule.No contractual incentives or disincentives were utilized outside of the conventional liquidated damages for missing a contract milestone. The contract special provisions included liquidated damages of $500 per 15 minutes, or for a portion of 15 minutes, per lane, for any lane closure beyond the limits approved in the contract. At bidding a qualification-based component was included in contractor selection to obtain the “best value” contractor rather than “low bid” contractor. The method used was “A+C+D” where A is price, C is technical qualifications and D is project approach. Both the C and D components included scoring criteria related to the contractor’s experience and approach to the rapid bridge construction.
Stakeholder Feedback:
Construction
The need to simplify details and geometry (skews, spirals, etc.) cannot be stressed enough. Constructing a complex structure a great distance horizontally and vertically from its final location adds another layer of complexity. Employing jacking and pulling systems with the maximum amount of stroke distance will reduce move time; better yet use continually running systems like a worm drive. Constructing exterior railings before moving puts an unequal loading on the individual girders; consider constructing railing after the move to allow the jacking system to have more even loading during picking and lowering.
Public Involvement
Communications about ABC began during the design phase when a sharp comparison was made between the impacts to travel that would occur if a conventional approach was pursued (12-16 months) versus ABC (4 days). Providing advance notice of the March 22-27 schedule using a variety of outreach formats (including signage, radio and newspaper advertising, direct mail, presentations, etc.) was instrumental to establishing public expectations and reducing traffic volumes during the closure. The City received several positive comments about outreach regarding the closure.
“The outreach program put together by the City of Oregon City, through advertising, post cards, City website, personal visits to area meetings, all modes of outreach helped to educate and prepare the community for the closure of this heavily traveled thoroughfare.” – Hamlet of Beavercreek letter to Oregon City Mayor
A very popular aspect of the public outreach was the consultant engineer’s live construction camera, which allowed the public to watch the bridge move into place. Images from the construction camera were made available on the project website, to which several local media outlets provided links. More than 30,000 visits were made to the project website between March 22 and March 27.
Traffic
The public outreach was successful in that people generally stayed away from the project area. The official detour was under-utilized and alternate routes were used; however, motorists explore unsigned city streets as cut-through routes which resulted in congestion especially during the first day of the 4-day closure. The public was informed to stay on the official detour and alternates because their respective designs were developed to accommodate additional traffic. The public adjusted their travel patterns accordingly and traffic flow through the construction area improved for the remainder of the temporary closure.
High Performance Material:
Class 4000 high-performance concrete (HPC) deck with fibers. The mix design was also a quaternary mix using four types of cementitious material: cement, fly ash, silica fume and ground-granulated-blast-furnace slag.
Project Planning
Decision Making Tools: State processSite Procurement:
Project Delivery: Design-bid-build
Contracting: Full lane closure; Best value award
Geotechnical Solutions
Foundations & Walls:Rapid Embankment:
Structural Solutions
Prefabricated Bridge Elements:Prefabricated Bridge Systems: FDcBs (Full-width concrete-decked steel beam unit
Miscellaneous Prefabricated: CIP reinforced concrete closure joints
Costs & Funding
Costs:The engineer’s estimate for the project was $19.63 million. The low bid was $17.57 million ($2.06 million = 10.5% lower than engineer’s estimate). As noted above, the “best value” bidder was selected based on a combination of bid price and qualifications. For this project the low bidder also scored the highest technical score. There were five bidders. The cost per square foot of bridge was $200 compared to $175 for conventional construction in this region in 2012.Funding: $2.3 million city, $22 million state, and $2.5 million federal
Funding Source:
Other
Incentive Program:
Additional Information
Downloadable Resources
Contract Plans: View 2012_04_02__OR213__Bridge_Plans.pdf
View OR213-SP-Section-00220-Traffic.pdf
View 2012_04_02__OR213__Bid_Schedule.pdf
View OR-JughandleConstrSchedule-1_1835_001.pdf
View OR-JughandleConstrSchedule-2_1836_001.pdf
Other Related Information:
Summary Sheet:
130204-ABC_New2_OR_2012_OR-213-over-Washington-St
Other Related URLs:
Go to:
http://www.oregon.gov/ODOT/HWY/BRIDGE/
Go to:
http://www.oregon.gov/ODOT/HWY/BRIDGE/docs/bddm/dec-2012_finals/section_1-2004_rev_dec-2012.pdf
Go to:
http://youtu.be/hSaqBxW_3wk
Go to:
http://www.jughandleproject.com/
Oregon Department of Transportation, OBEC Consulting Engineers
Contacts
Bruce V. Johnson, P.E.
State Bridge Engineer
Oregon Department of Transportation
bruce.v.johnson@odot.state.or.us
503-986-3344



