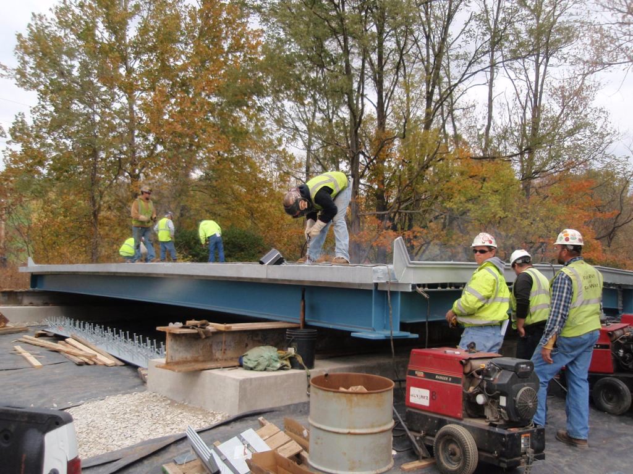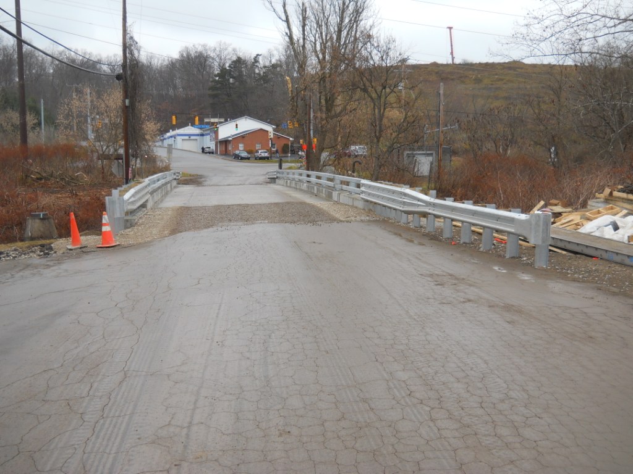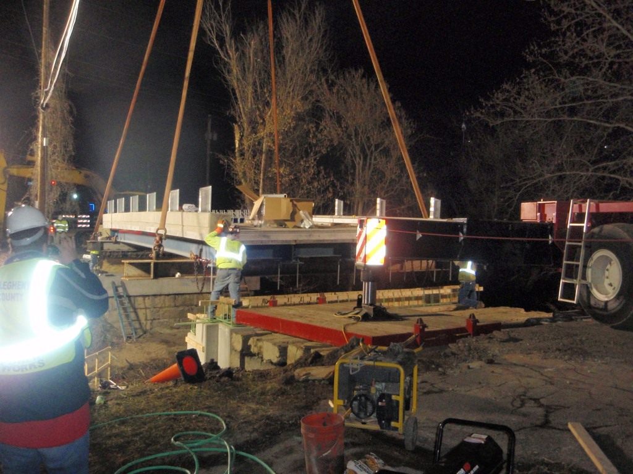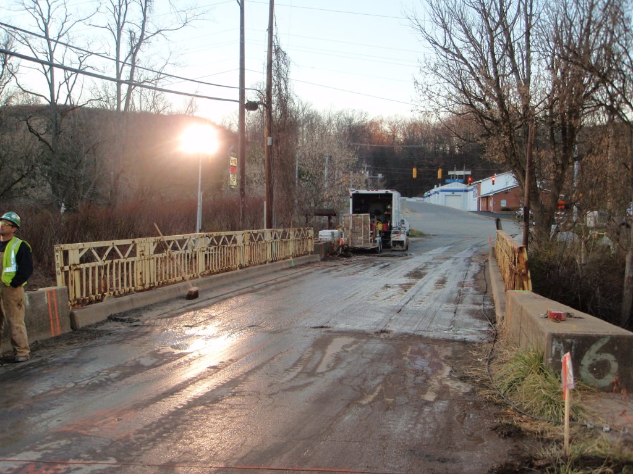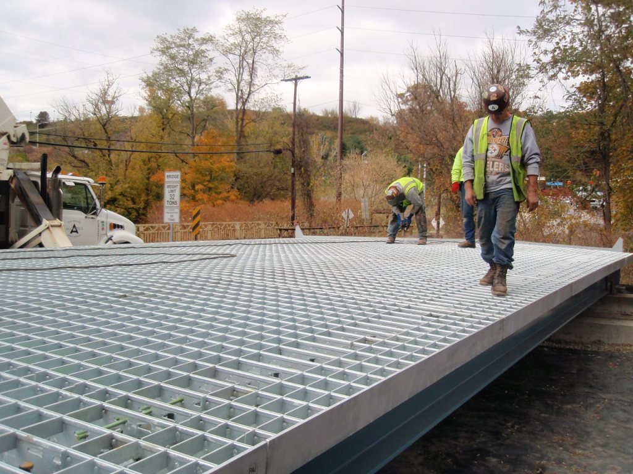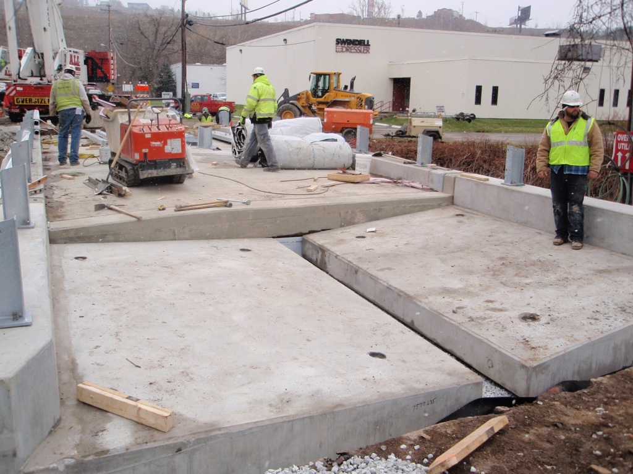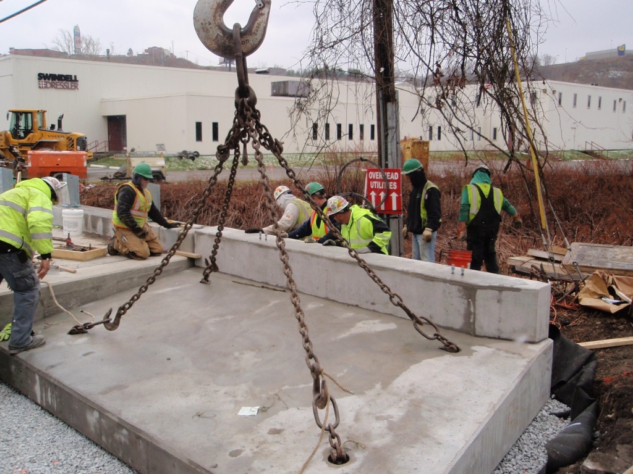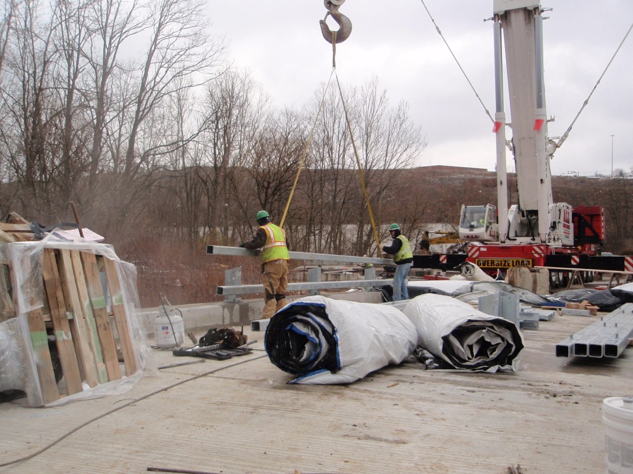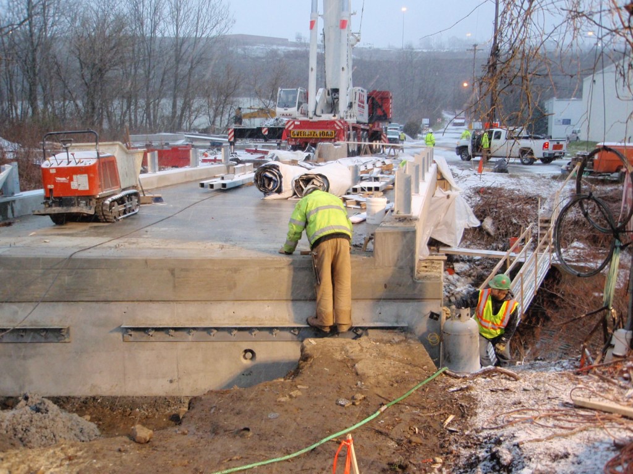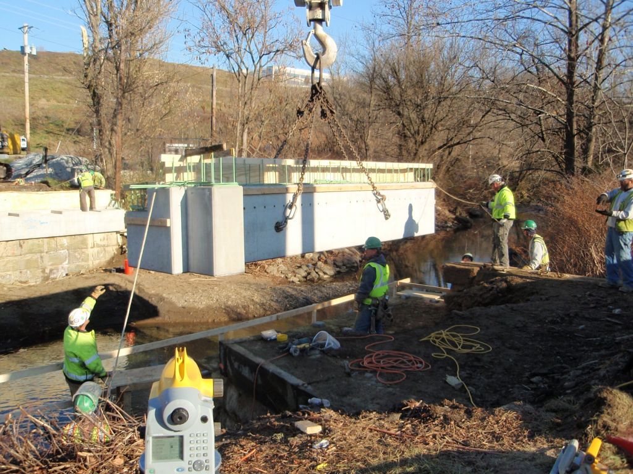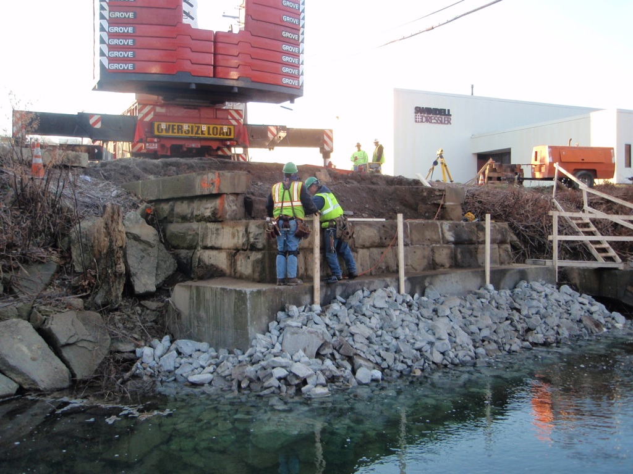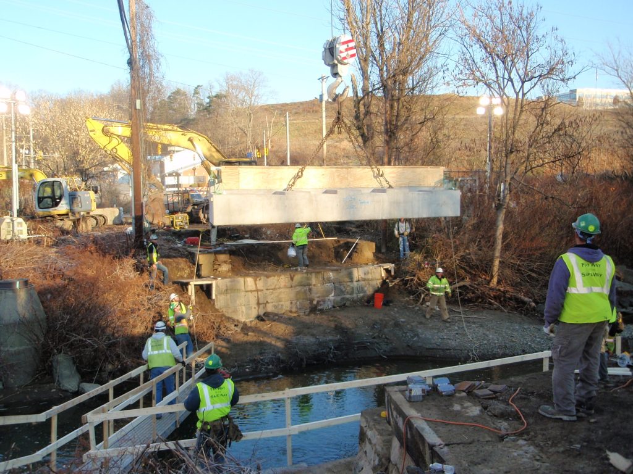State: PA
County:
Owner: Allegheny County
Location: Urban
Spans: One-span
Beam material: Steel
Max Span Length (ft.): 47.8
Total Bridge Length (ft.): 47.8
Construction Equipment Category: Other ABC Method
ABC Construction Equipment: High-capacity crane(s)
State ID Number: ECMS No. 79896
NBI Number: 02-7213-0000-2466
Coordinates
Latitude: 40.4564781 | Longitude: -80.1758423
Bridge Description
Project Summary:Project Location:
Scott Road over Montour Run in the northwestern metropolitan area of Pittsburgh in Allegheny County
Impact Category:
Tier 2 (within 3 days)
Mobility Impact Time:
ABC: 3-day closure; Conventional: 3.5-month closure
Primary Drivers:
reduced traffic impacts; reduced onsite construction time – minimized closure time; improved work-zone safety; improved site constructability; improved material quality and product durability
• minimized environmental impacts
• reduced life-cycle cost
Dimensions:
47.8-ft-long and 22.5-ft-wide single-span full-width decked steel beam bridge; 11º skew; 82-ton superstructure self-weight including steel grid deck (filled with lightweight concrete) and normal-weight concrete curbs
Average Daily Traffic (at time of construction):
650
Traffic Management (if constructed conventionally):
Traffic management alternative, if constructed conventionally: a detour was not feasible; the bridge was replaced over a holiday weekend to eliminate business disruptions
Existing Bridge Description:
The existing single-span prestressed concrete beam (adjacent box) bridge was 48.0 ft long and 21.3 ft wide with masonry abutments. It had a 19.7 ft roadway. Built in 1889 and reconstructed in 1959, the bridge was deteriorated and required replacement.
Replacement or New Bridge:
The replacement bridge has one 11.5-ft-wide traffic lane, a 6-ft-wide shoulder, and a 2-ft-wide shoulder. The full-width decked beam cross-section consists of five 18-inch-deep steel I-beams spaced at 5 ft with a 7.2-inch-thick lightweight-concrete-filled steel-grid deck and precast curbs. The precast abutment caps are supported on the modified existing abutments. Other prefabricated elements included precast moment slabs at the bridge approaches.
Construction Method:
The precast abutment caps with backwalls and the precast moment slabs were fabricated at a precast plant and trucked to the bridge site. The superstructure was assembled at a staging area adjacent to the bridge site. The steel I-beams were framed, and the steel grid deck was attached and concrete filled. The curbs were cast and the metal rail posts were attached prior to erection.The bridge was closed and the existing superstructure was removed. Minor modifications were made to the existing masonry abutments. The precast abutment caps with backwalls were erected. The superstructure span was lifted and set in place on elastomeric bearing pads on the abutment caps. The metal traffic rails were attached. The precast moment slabs and guardrail were installed. Gravel was temporarily placed on the approaches until paving is done in spring 2013. The bridge was opened to traffic. No overlay will be applied to the bridge deck.The contract specified a 4.5-day closure. The bridge was completed in 3 days, 1.5 days ahead of schedule. Accelerated bridge construction was required since the bridge was the only access to five businesses; two of those businesses use wide permit vehicles to transport equipment. A detour was not feasible. The bridge was replaced over the 2012 Thanksgiving weekend to eliminate business disruptions. Liquidated damages of $10,000 per hour would have been imposed on the contractor if the bridge was not open by 6:00 am the following Monday morning.With conventional construction methods, it is estimated the bridge would take 3.5 months to construct.
Stakeholder Feedback:
This bridge was originally detailed with a longitudinal joint for placement purposes. The contractor requested to switch out the normal-weight concrete to lightweight concrete to eliminate the joint and to lift the entire span in one piece. Allegheny County approved the request. As a result, the owner does not have joint durability concerns, the contractor made better use of onsite labor and equipment, and the bridge was opened to the public sooner than would have been the case with conventional construction.
A strong commitment to the project is required by all stakeholders in the project. Shop drawing reviews and material procurement must be expedited. Business stakeholders must be on-board with the project. The contractor must be proactive with the project planning and have the necessary equipment and additional materials on site if the need arises.
High Performance Material:
Lightweight-concrete-filled steel-grid deck
Project Planning
Decision Making Tools:Site Procurement:
Project Delivery: Design-bid-build
Contracting: Full lane closure; Incentive / disincentive clauses
Geotechnical Solutions
Foundations & Walls:Rapid Embankment:
Structural Solutions
Prefabricated Bridge Elements: Steel grid (concrete filled) deck; Precast abutment cap w/backwallPrefabricated Bridge Systems: FDcBs (full-width concrete-decked steel beam)
Miscellaneous Prefabricated: Precast curbs; LWC deck; Other miscellaneous element – precast moment slabs
Costs & Funding
Costs:The engineer’s estimate for the project was $ 749,000. The low bid was $805,000. There were five bidders. The conventional constructional construction cost for all phases of work in this region (engineering and construction) in 2012 was $1,000 per sq ft and for just a superstructure replacement in construction was $600/sf. For this project the cost for all phases was $1,200 per sq ft and just for superstructure replacement in construction was $700 per sq ft.The overall project cost may in fact have been less with ABC when dealing with the need to keep some type of access to businesses during construction. A temporary bridge plus the costs to acquire right-of-way could have made the conventional construction cost for this project higher than ABC.
Funding Source:
Other
Incentive Program:
(80% State / 20% County) PA State Bridge Bill
Additional Information
Downloadable Resources
Contract Plans: View MT06_Traffic_Control_Plans.pdf
View MT06_Structure_Plans.pdf
View PA-Montour6-SpecialProvisions.pdf
View 2012-MT06-0608-Montour-Run-Bridge-6-6.27.12.pdf
View PA-Montour6-EngineersSchedule_69Construction-Schedule.pdf
View PA-Montour6-ContractorSchedule_DOC121101.pdf
Other Related Information:
Summary Sheet:
130107-ABC_New2_PA_2012_Montour-Run-Bridge-6_update
Other Related URLs:
Go to:
http://youtu.be/DnTOOvFG5dE
Allegheny County; HDR
Contacts
Mike Dillon,
Bridge Engineering Assistant Manager
Department of Public Works
Michael.Dillon@AlleghenyCounty.US
412-350-5469



