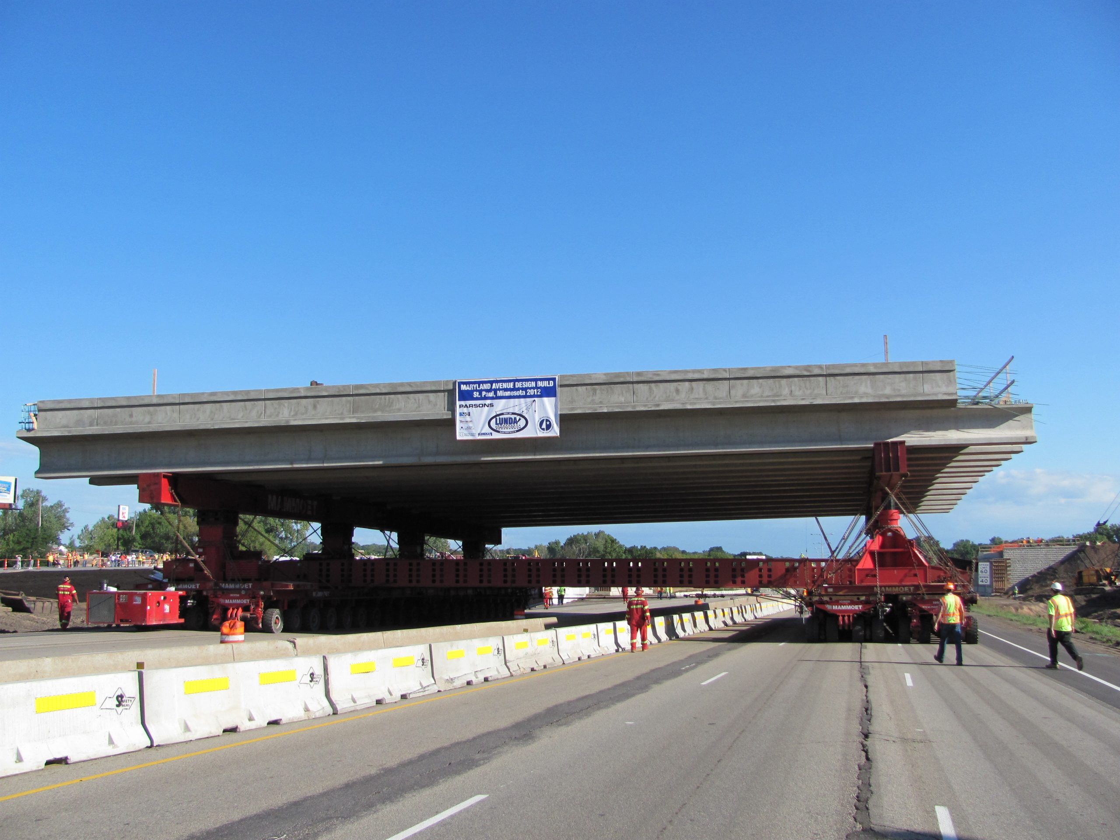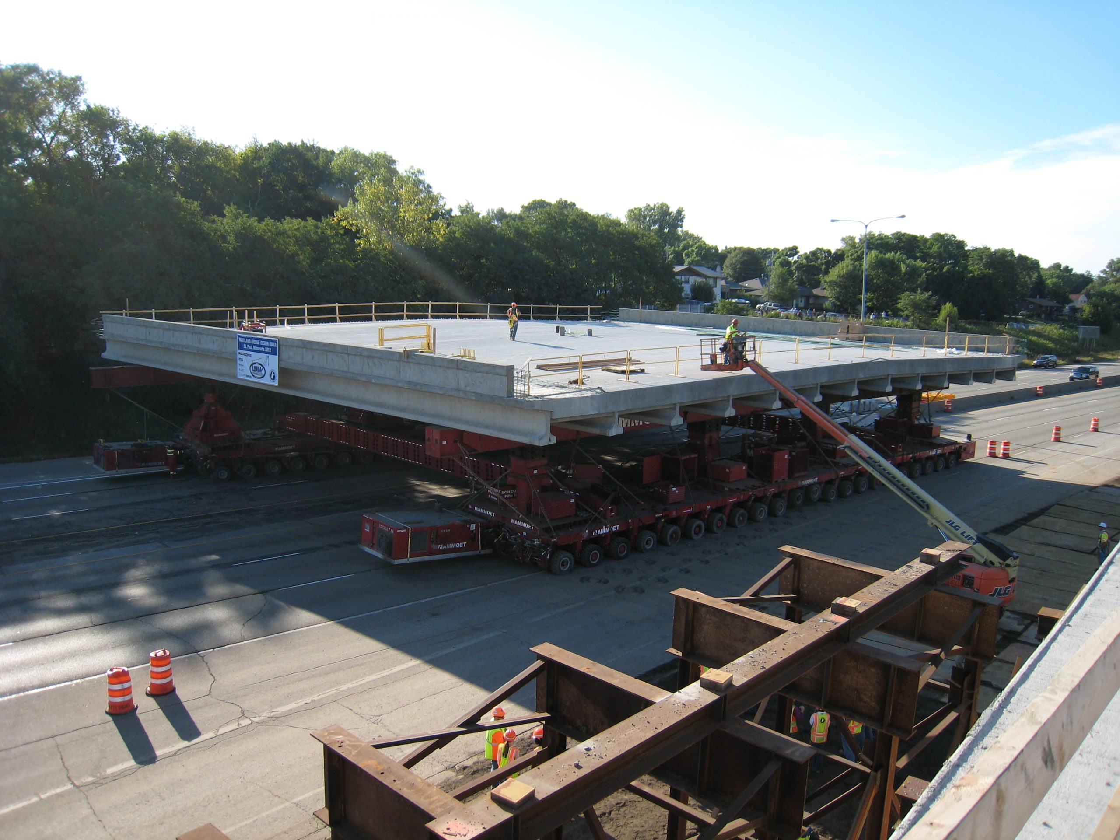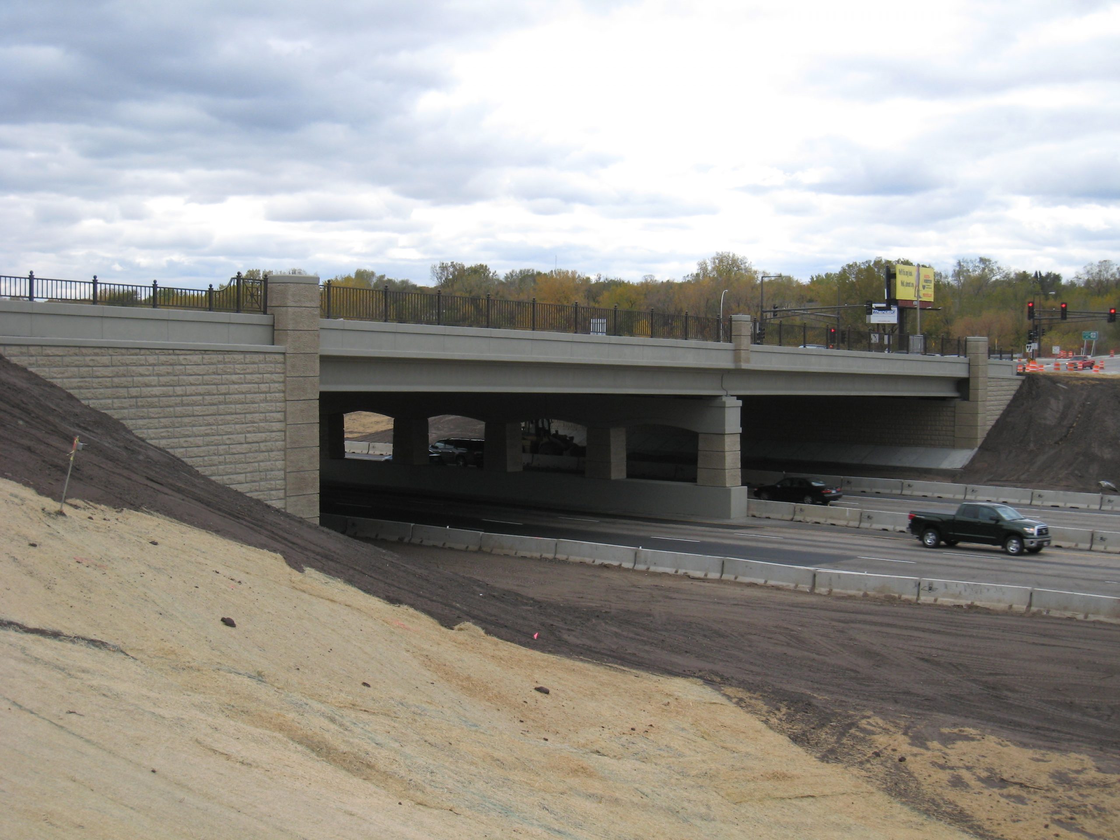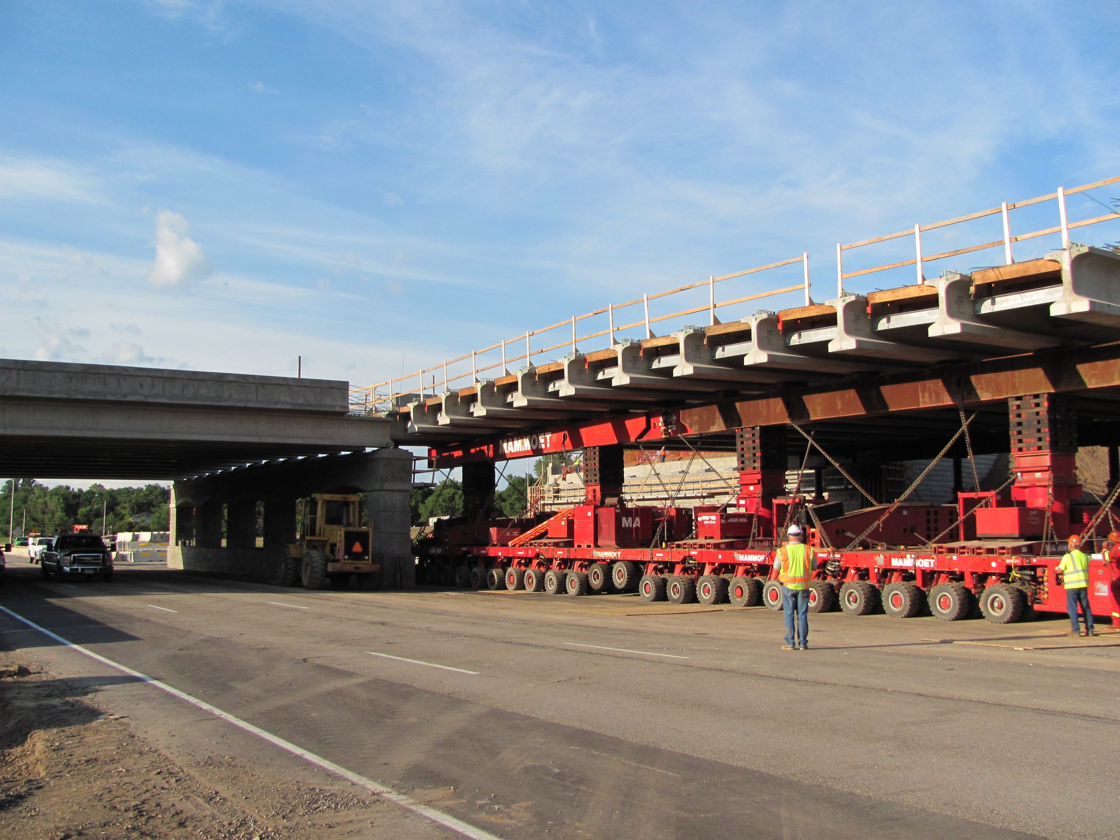State: MN
County:
Owner: State
Location: Urban
Spans: Two-span
Beam material: Concrete
Max Span Length (ft.): 102.75
Total Bridge Length (ft.): 210.5
Construction Equipment Category: SPMTs
ABC Construction Equipment: SPMT(s)
State ID Number: 62626
NBI Number: 62626
Coordinates
Latitude: 44.9771461 | Longitude: -93.0886459
Bridge Description
Project Summary:SPMT bridge move
Project Location:
on Maryland Avenue over Interstate 35E in the city of Saint Paul in Ramsey County
Impact Category:
Tier 5 (within 3 months)
Mobility Impact Time:
60 days ABC vs. 100 days conventional construction
Primary Drivers:
reduced traffic impacts; reduced onsite construction time; improved work-zone safety; improved site constructability
Dimensions:
210.5-ft-long and 121.3-ft-wide 2-span prestressed concrete I beam bridge (102.75 ft – 102.75 ft); 8º skew
Average Daily Traffic (at time of construction):
28500
Traffic Management (if constructed conventionally):
Existing Bridge Description:
The existing 4-span prestressed concrete beam bridge was 199-ft long and 100-ft wide with pile-supported substructures. It had four through-lanes, two turn-lanes, a concrete median and two narrow sidewalks. Built in 1957, the bridge was deteriorated; it did not meet the necessary geometrics for the project and required replacement.
Replacement or New Bridge:
The replacement bridge has four through-lanes, three turn-lanes, a concrete median and two 10-foot sidewalks. The cross-section consists of thirteen 45-inch-deep prestressed concrete beams spaced at 9.5-ft with a 9-inch-thick cast-in-place reinforced concrete deck with a thin bonded epoxy wearing course. The cast-in-place parapet abutments were founded on piling, as was the center pier.
Construction Method:
The prestressed beams for the two-span structure were fabricated offsite, shipped to the staging area near the bridge site, and erected on storage containers and a structural frame used for temporary supports. The full-depth cast-in-place concrete deck included a small amount of post-tensioning to reduce the potential for deck cracking during the move. The new permanent abutments and pier were built on piling after the existing bridge was demolished. The new substructures were entirely cast-in-place.
Traffic on interstate 35E was closed for 24 hours to accommodate the move. Each of the two 105-ft spans was moved separately, approximately 1000 foot from the offsite fabrication location. After the move was complete, the contractor applied a thin-bonded epoxy overlay to the bridge deck.
Stakeholder Feedback:
The use of the Design/Build contract administration method was critical to making this project successful due to the required coordination and communication between the contractor and designer. Feedback from local residents and stakeholders was very positive, due to maintained mobility during construction.
Through the use of innovative construction technology, MnDOT was able to dramatically reduce the impact of this project’s construction on roadway users. The overall project construction closure of Maryland Avenue was reduced from 4 months to approximately 2 months, resulting in a 50 percent reduction in construction time impacts to users of Maryland Avenue.
This innovation also significantly reduced the impact felt by I-35E users. Traditional construction would require many lane closures to construct the superstructure over traffic. MnDOT engineers anticipated that traditional construction would result in 12 days of off-peak lane closures. The use of innovation on this project reduced this time to 3 days. Thus, MnDOT was able to reduce impact/inconvenience by 75 percent.
High Performance Material:
Lightweight fill (expanded polystyrene blocks) to minimize future settling over the soft soils in the project area
Project Planning
Decision Making Tools:Site Procurement:
Project Delivery: design-build
Contracting: best value award
Geotechnical Solutions
Foundations & Walls:Rapid Embankment: EPS geofoam
Structural Solutions
Prefabricated Bridge Elements:Prefabricated Bridge Systems: FDcBc {Full-Width concrete-Decked concrete Beam Unit}
Miscellaneous Prefabricated: thin-bonded epoxy overlay
Costs & Funding
Costs:The engineer’s estimate for the project was $ 4,181,042. The low bid was $4,818,572. There were 5 bidders. The cost per square foot of bridge was $191.36 compared to $120.0 for conventional construction in this region during the same time period.
Funding Source:
Incentive Program:
$2,000,000 HfL [Highways for LIFE] grant
Additional Information
Downloadable Resources
Contract Plans:Specifications:
Bid Tabs:
Construction Schedule:
Other Related Information:
Go to:
https://www.fhwa.dot.gov/hfl/projects/mn_abc_spmt_i35e_stpaul.pdf
Go to:
https://www.youtube.com/watch?v=QXiN5bE_F9A
Go to:
https://www.youtube.com/watch?v=M9iW1SyVxM4
Go to:
https://www.youtube.com/watch?v=6CcaqOZil1w
Minnesota Department of Transportation
Contacts
Paul Rowekamp,
P.E.
Bridge Standards and Research Engineer
Minnesota Department of Transportation
paul.rowekamp@state.mn.us
651-366-4484
Submitter:
Paul Rowekamp,
P.E.
Bridge Standards and Research Engineer
Minnesota Department of Transportation
paul.rowekamp@state.mn.us
651-366-4484
Designer:
Parsons Transportation Group
Vince Gastoni P.E.
vincent.gastoni@parsons.com
612-309-3707
Contractor:
Dennis Behnke
Lunda Construction
651-437-9666
SubCon1:
Mammoet
SPMT move
281-369-2200







