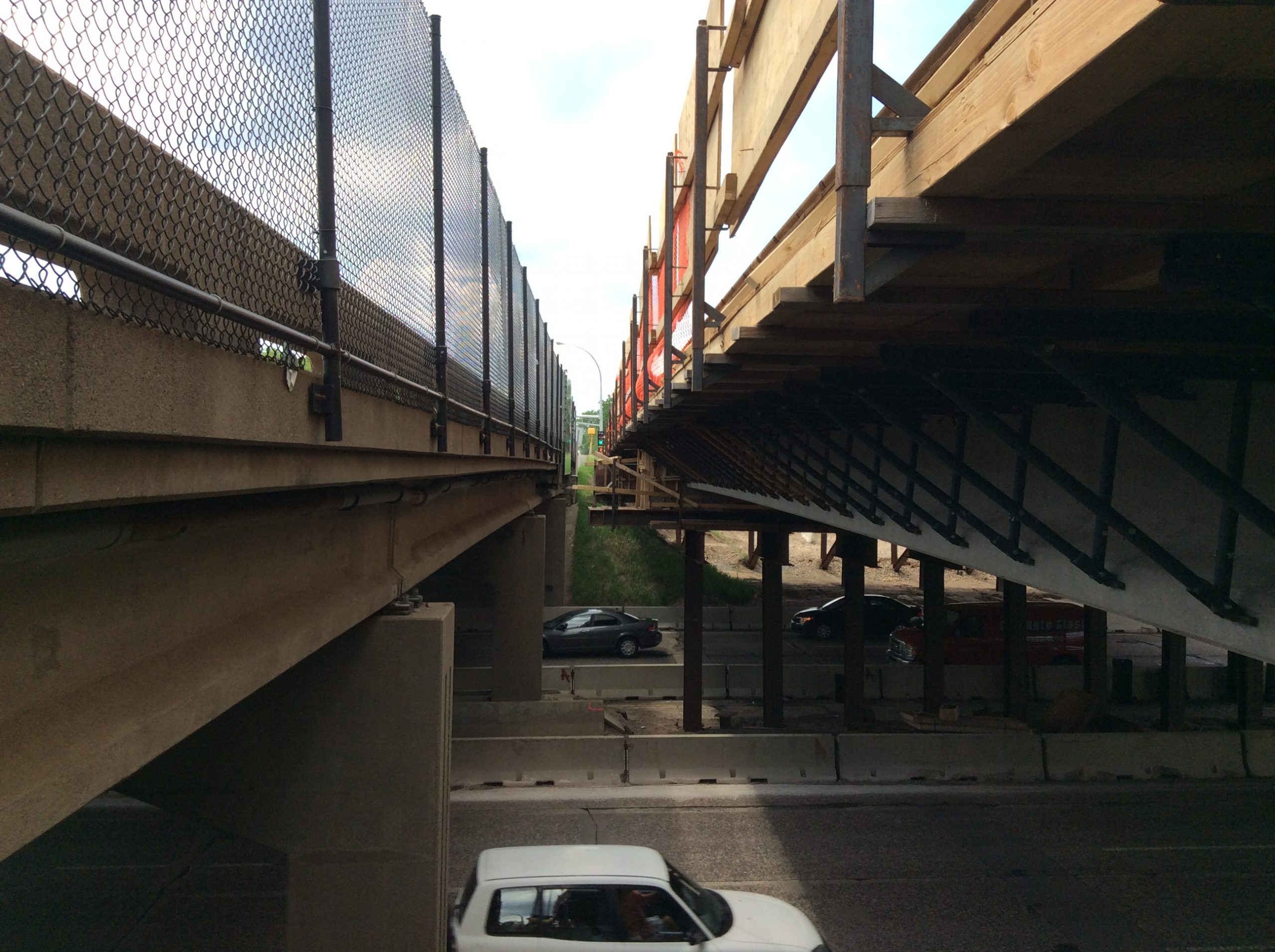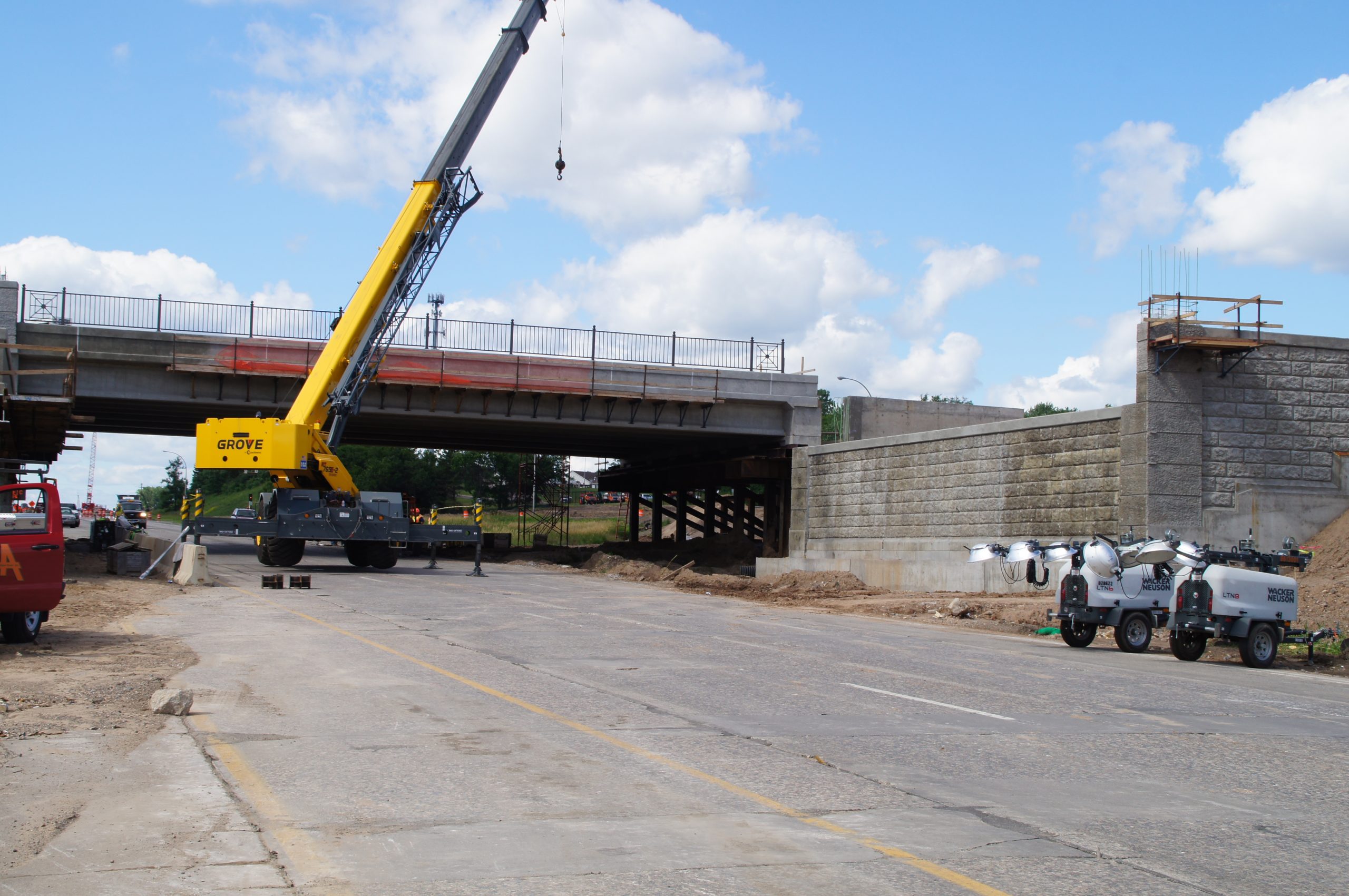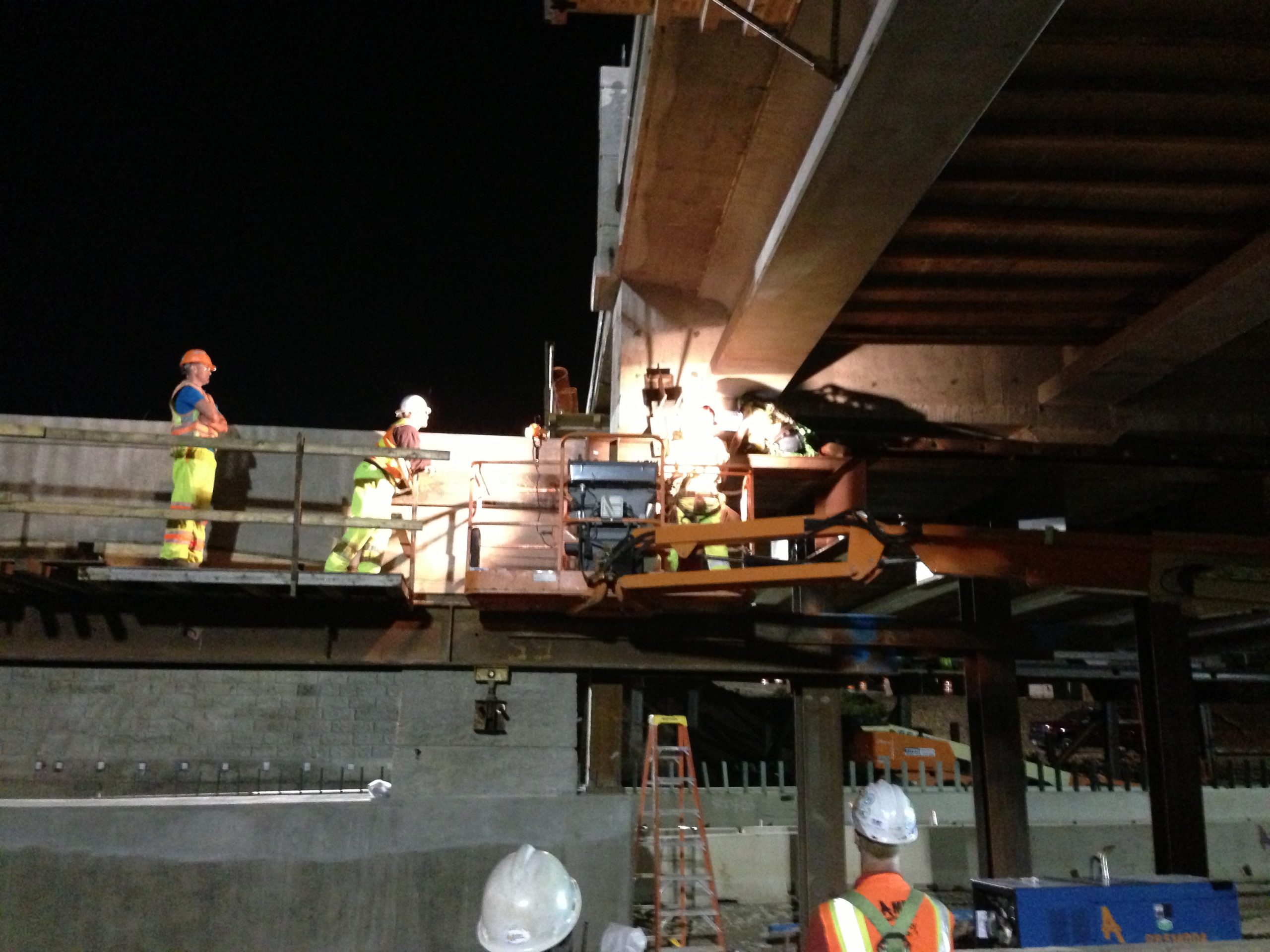State: MN
County:
Owner: State
Location: Urban
Spans: Two-span
Beam material: Concrete
Max Span Length (ft.): 91.2
Total Bridge Length (ft.): 187.1
Construction Equipment Category: Lateral Slide
ABC Construction Equipment: Lateral Slide w/pad
State ID Number: 62646
NBI Number: 62646
Coordinates
Latitude: 44.9918594 | Longitude: -93.0892715
Bridge Description
Project Summary:Lateral slide of 2-span bridge
Project Location:
on Larpenteur Avenue over Interstate 35E in the city of Saint Paul in Ramsey County
Impact Category:
Tier 5 (within 3 months)
Mobility Impact Time:
47 days for ABC vs. 100 days for conventional construction
Primary Drivers:
- reduced traffic impacts;
- reduced onsite construction time;
- improved work-zone safety;
- improved site constructability
Dimensions:
187.1-ft-long and 75.8-ft-wide 2-span prestressed concrete I beam bridge (91.2 ft – 91.2 ft); no skew
Average Daily Traffic (at time of construction):
13500
Traffic Management (if constructed conventionally):
Existing Bridge Description:
The existing 4-span prestressed concrete beam bridge was 185.5-ft long and 61-ft wide with pile-supported substructures. It had four traffic lanes, 2 ft-wide shoulders and one narrow 5 ft-wide sidewalk. Built in 1960, the bridge was deteriorated. It did not meet the necessary geometrics for the project and required replacement.
Replacement or New Bridge:
The replacement bridge has four through-lanes, a center-turn lane, wider shoulders and 8-ft-wide sidewalk. The cross-section consists of seven 45-inch-deep prestressed concrete beams spaced at 11.33 ft with a 9-inch-thick cast-in-place concrete deck. The cast-in-place semi-integral abutments were founded on spread footings.
Construction Method:
The Larpenteur Avenue Bridge carrying local traffic over I-35E was selected to be replaced using the lateral slide (Slide-In Bridge Construction (SIBC)) method. The use of SIBC for this particular bridge enabled the contractor to reduce the duration of the bridge closure (over traditional construction), and to complete the construction of the bridges over I-35E. The contractor’s team elected to utilize temporary steel pile bents to support the new superstructure in the temporary position adjacent to the existing bridge. While the existing bridge remained in service, the temporary steel pile bents were constructed, and the new bridge superstructure was constructed in the temporary position. As the deck cured on the new superstructure, the existing bridge was closed and demolished, and the new substructures were constructed. After the new substructure concrete and the new superstructure concrete achieved strength, the new superstructure was pushed into place using hydraulic jacks.
Stakeholder Feedback:
Lesson learneds (as provided by contractor) included: (1) Use liquid detergent sparingly so as to not reduce friction between some of the other slide components. (2) Guide brackets used to keep superstructure in correct position during the move need to be substantial to prevent racking. (3) Perform a short test slide 24 hours prior to actual slide to work out any “bugs”.
The use of an ultra-high molecular weight (UHMW) sliding surface proved to be more durable than Teflon. The UHMW has a sliding coefficient 25% greater than that of Teflon but still performed very well and had much better abrasion characteristics and seemed more durable. A thicker elastic medium between the slide shoe and bridge to allow for the deviations in concrete and steel elevations would be helpful.
High Performance Material:
Project Planning
Decision Making Tools:Site Procurement:
Project Delivery: Design-Build
Contracting: Best Value Award
Geotechnical Solutions
Foundations & Walls:Rapid Embankment:
Structural Solutions
Prefabricated Bridge Elements:Prefabricated Bridge Systems: FDcBc {Full-Width concrete-Decked concrete Beam Unit}
Miscellaneous Prefabricated: Thin-Bonded Epoxy Overlay
Costs & Funding
Costs:The engineer’s estimate for the project was $ 2,270,000. The low bid was $3,000,000. There were 4 bidders. The cost per square foot of bridge was $211.53 compared to $120 for conventional construction in this region during the same time period.
Funding Source:
Incentive Program:
Additional Information
Downloadable Resources
Contract Plans:Specifications:
Bid Tabs:
Construction Schedule:
Other Related Information:
Go to:
https://www.youtube.com/watch?v=WSf2G2dJMnE
Minnesota DOT
Contacts
Paul Rowekamp,
P.E.
Bridge Standards and Research Engineer
Minnesota Department of Transportation
paul.rowekamp@state.mn.us
651-366-4484
Submitter:
Paul Rowekamp P.E.
Bridge Standards and Research Engineer
Minnesota Department of Transportation
paul.rowekamp@state.mn.us
651-366-4484
Designer:
Michael Baker
George Gorrill P.E.
Contractor:
Richard Fahland P.E.
Ames Construction
rfahland@amesco.com
952-435-7106
Subcon1:
James Michael Ronning
Bridge slide
James M. Ronning P.E.
952-470-6399






