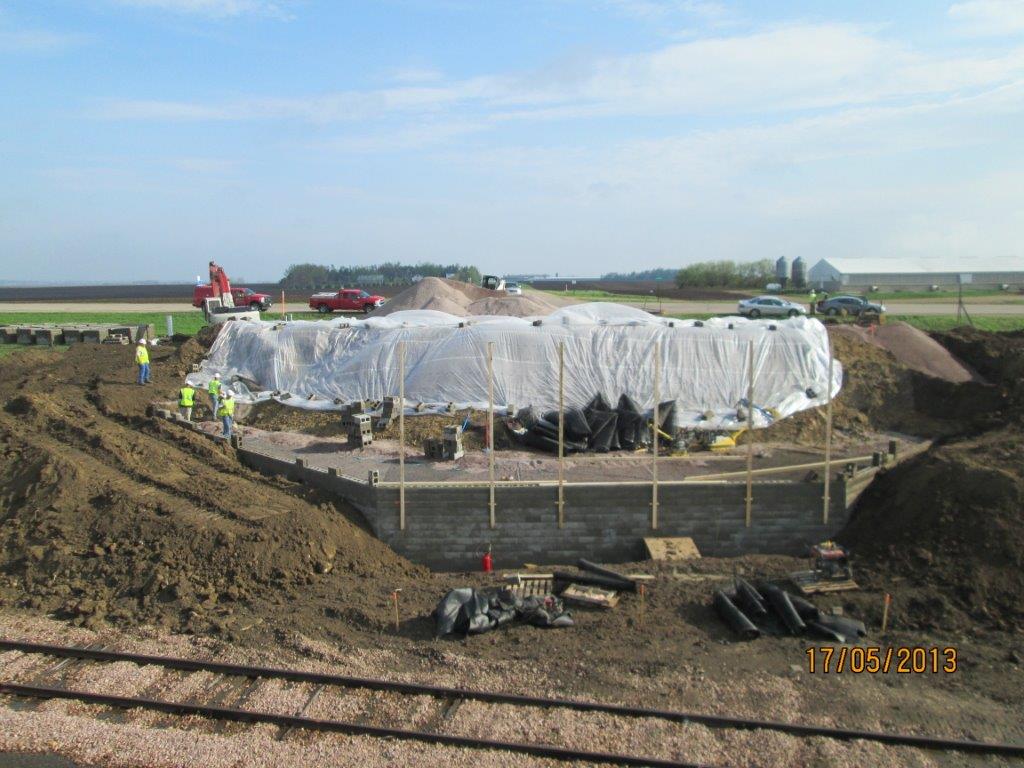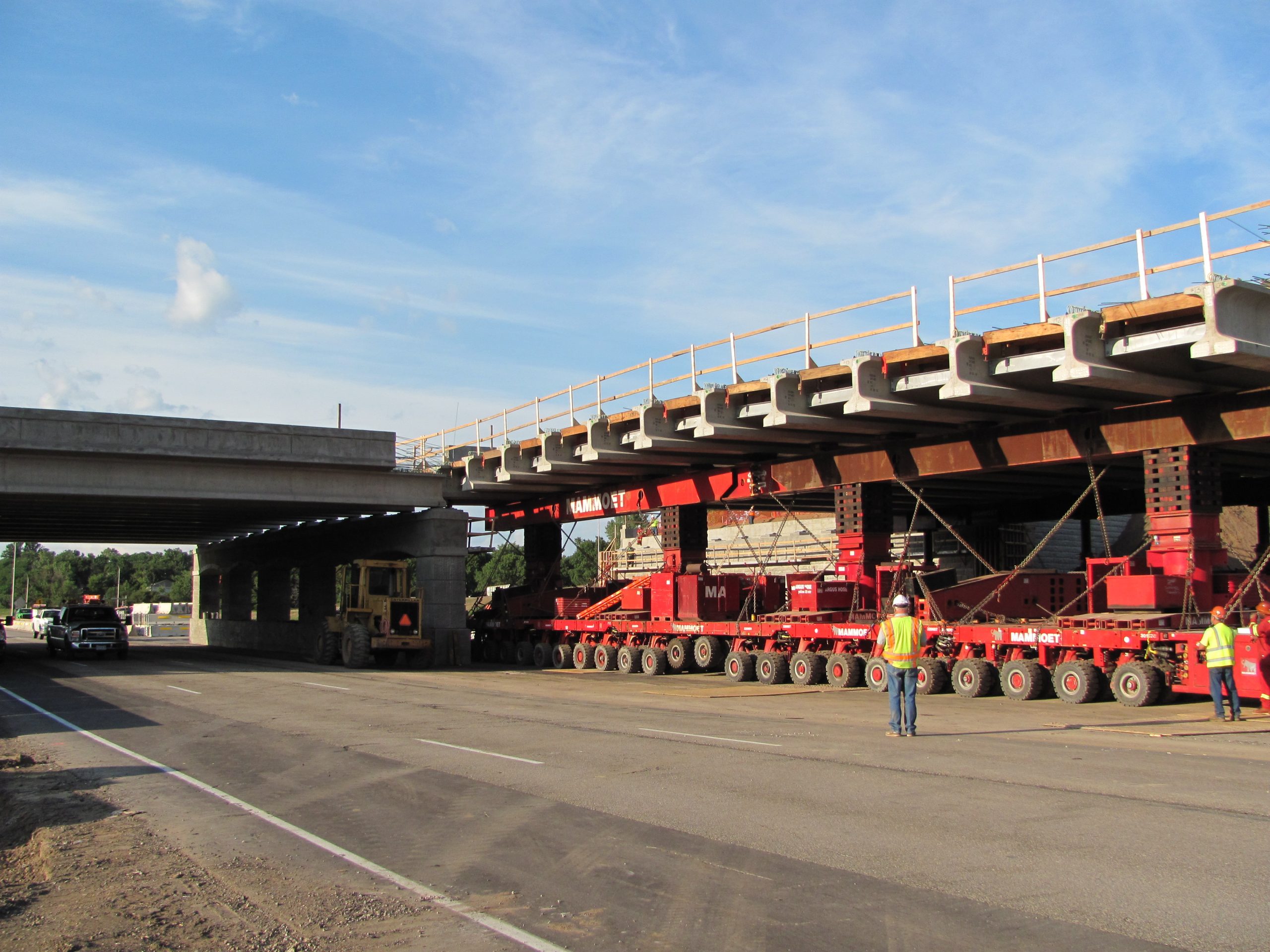State: MN
County:
Owner: Rock County
Location: Rural
Spans: One-span
Beam material: Concrete
Max Span Length (ft.): 82.5
Total Bridge Length (ft.): 82.5
Construction Equipment Category: Conventional
ABC Construction Equipment: conventional
State ID Number: 67564
NBI Number: 67564
Coordinates
Latitude: 43.6478043 | Longitude: -96.133255
Bridge Description
Project Summary:GRS IBS [Geosynthetic Reinforced Soil Integrated Bridge System]
Project Location:
0.1 Miles South of JCT. C.S.A.H. 4 on C.R. 55 over Minnesota southern railway in Magnola Township of Rock County
Impact Category:
Tier 5 (within 3 months)
Mobility Impact Time:
60 days for ABC vs. same time for conventional construction
Primary Drivers:
reduced onsite construction time; minimized environmental impacts
Dimensions:
82.5-ft-long and 33-ft-wide one-span prestressed concrete side-by-side box beams, 0º skew
Average Daily Traffic (at time of construction):
135
Traffic Management (if constructed conventionally):
Existing Bridge Description:
No bridge previously existed at this RR crossing.
Replacement or New Bridge:
The new bridge consists of 82-ft-long single-span prestressed concrete side-by-side boxes utilizing Geosynthetic Reinforced Soil Integrated Bridge System (GRS-IBS) technology. The bridge has a roadway width of 30 ft with two 11-ft wide traffic lanes and two 4-ft-wide shoulders. The cross-section consists of eight 2.75-ft-deep adjacent box beams with a 2- to 5.75-inch-thick bituminous overlay. The adjacent box beams are post-tensioned transversely through the deck.
The GRS abutments were founded on glacial till. The total height of the abutments from top of reinforced soil foundation to bridge low member is 22 ft. The front facing of the GRS abutment is gravity stacked 8-inch concrete blocks. The lower layers, where contact with water is anticipated, are constructed with solid concrete blocks to prevent water from accumulating and freezing.
Construction Method:
The GRS technology used in this project consists of three main components: the reinforced soil foundation, the abutment, and the integrated approach. Alternating layers of compacted granular fill and geosynthetic reinforcement provide support for the bridge. The closely spaced reinforcement and granular soil create a composite material that is capable of carrying bridge loads with predictable performance.
The bridge abutment went up quickly. Three to five layers of the abutment were completed each day, about 220 to 360 square feet. Wing walls meet the abutment at an angle, so 45-degree CMU were specified to help speed construction.
Stakeholder Feedback:
We would not envision using GRS abutments again for such a tall abutment (≈ 20-ft exposed height) which generates an excessively large foot print of geosynthetic reinforcement, and reduces the cost saving feature of GRS. The hollow core CMU facing is vulnerable to construction damage, stress concentrations, etc. In the future, we would opt to use wet cast solid concrete blocks for both better freeze-thaw protection and to better distribute possible stress concentrations, etc.
High Performance Material:
Project Planning
Decision Making Tools:Site Procurement:
Project Delivery: design-bid-build
Contracting:
Geotechnical Solutions
Foundations & Walls: GRS IBS [Geosynthetic Reinforced Soil Integrated Bridge System]Rapid Embankment:
Structural Solutions
Prefabricated Bridge Elements: adjacent box beams, GRS abutmentsPrefabricated Bridge Systems:
Miscellaneous Prefabricated: asphalt overlay w/o membrane
Costs & Funding
Costs:The engineer’s estimate for the project was $ 616,969. The low bid was $834,769. There were 2 bidders. The cost per square foot of bridge was $230 compared to $120 for conventional construction in this region during the same time period.
Funding Source:
Federal and State
Incentive Program:
$350,000 IBRD Program
Additional Information
Downloadable Resources
Contract Plans:Specifications:
Bid Tabs:
Construction Schedule:
Other Related Information:
Rock County Highway Department
Contacts
Mark Sehr, P.E.
Rock County Engineer
Rock County
mark.sehr@co.rock.mn.us
507-283-5010
Submitter:
Paul Rowekamp, P.E.
Bridge Standards and Research Engineer
Minnesota Department of Transportation
paul.rowekamp@state.mn.us
651-366-4484
Designer:
Erickson Engineers
John Sowada, P.E.
jsowada@ericksonengineering.com
612-249-0833
Contractor:
Quentin Torson
Minnowa Construction
qthorson@minnowa.com
507-886-6162





