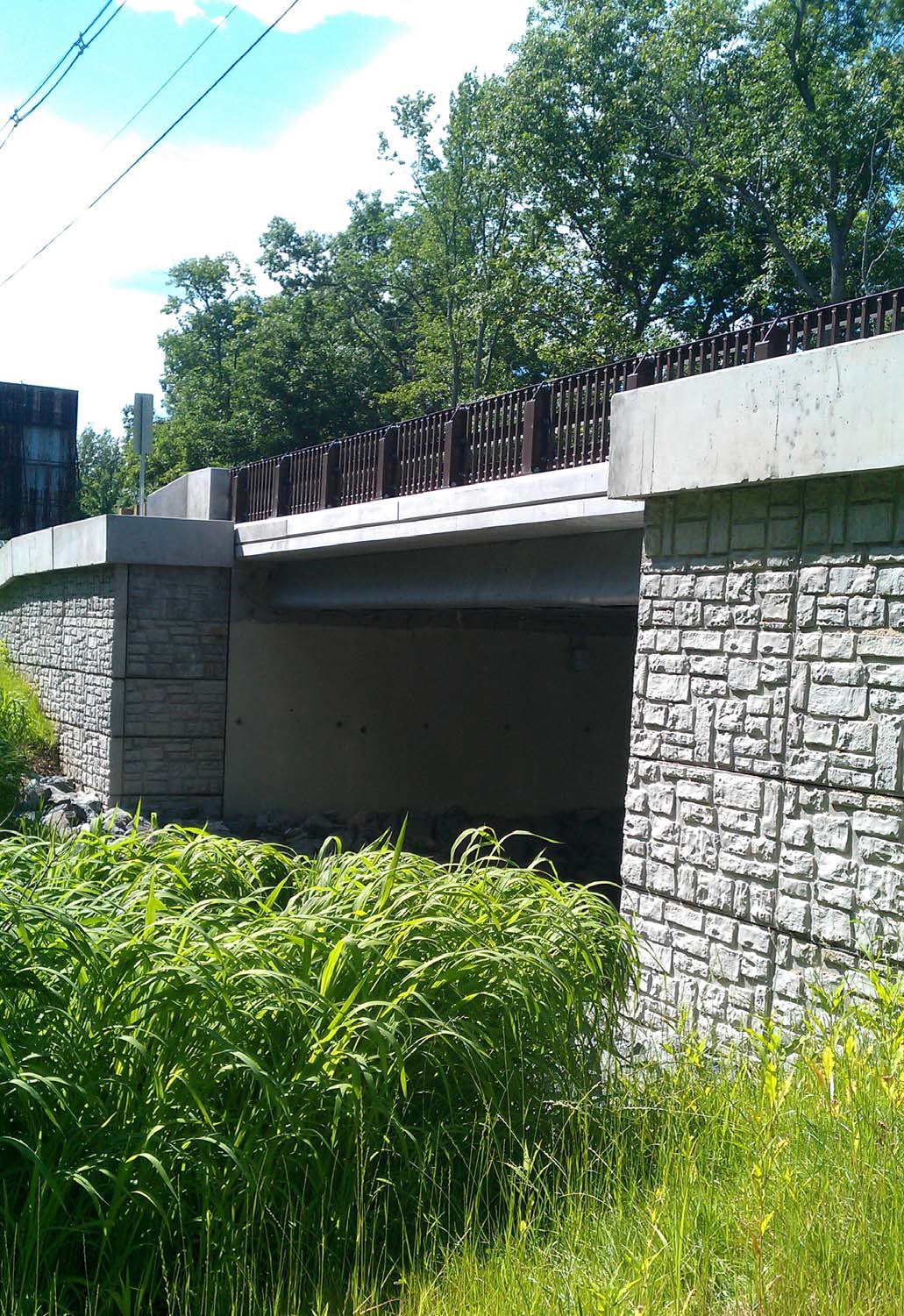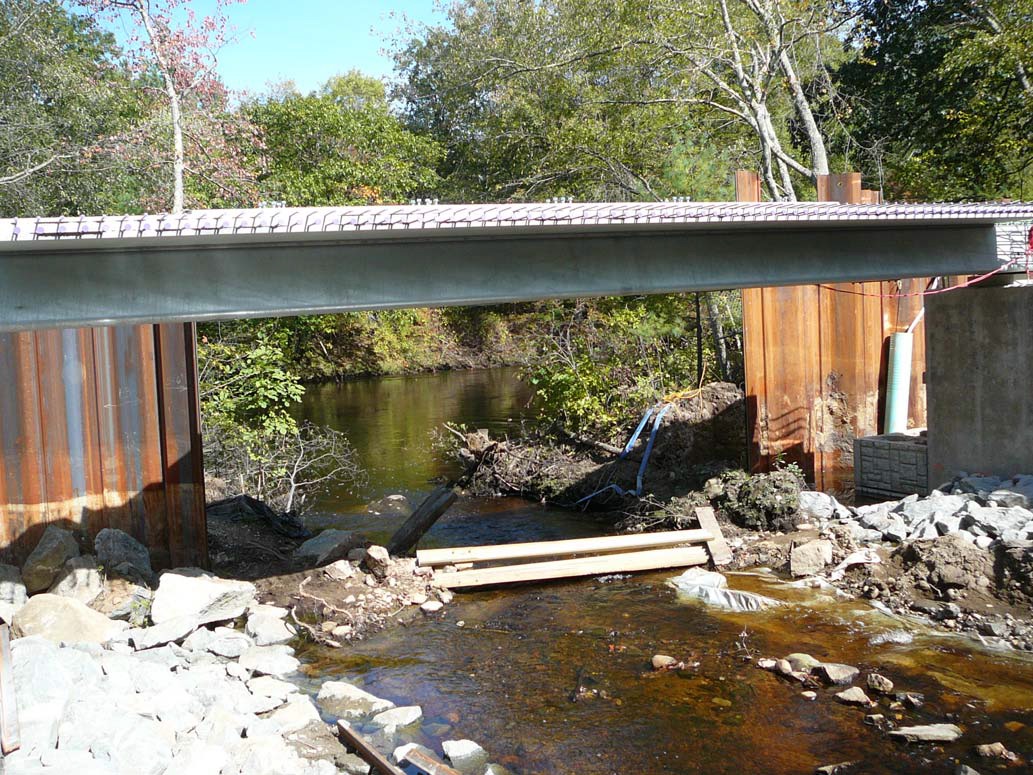State: MA
County:
Owner: State
Location: Urban
Spans: One-span
Beam material: Steel
Max Span Length (ft.): 47
Total Bridge Length (ft.): 47
Construction Equipment Category: Conventional
ABC Construction Equipment: Conventional
State ID Number: U-02-030 (BAM)
NBI Number: BAM
Coordinates
Latitude: 42.0298576 | Longitude: -71.6205597
Bridge Description
Project Summary:Project Location:
River Road over Ironstone Brook in the town of Uxbridge in Worcester County
Impact Category:
Tier 6 (longer but reduced by months/years)
Mobility Impact Time:
ABC: 6 months ; Conventional: 9 months
Primary Drivers:
• reduced onsite construction time
• improved work-zone safety
• improved material quality and product durability
Dimensions:
47-ft-long and 35.25-ft-wide single-span modular decked steel folded plate girder bridge
Average Daily Traffic (at time of construction):
3300
Traffic Management (if constructed conventionally):
Traffic management alternative, if constructed conventionally: extended use of 4-mile detour
Existing Bridge Description:
The existing two-span continuous reinforced concrete slab bridge was 31.33 ft long between expansion joints and 26.33 ft wide, supported on reinforced concrete pier and stone masonry gravity abutments with reinforced concrete caps. It had two 22.5-ft-wide traffic lanes and two 1.33-ft-wide shoulders. Built in 1900 and reconstructed in 1930, the bridge was deteriorated and required replacement.
Replacement or New Bridge:
The replacement bridge has two 12-ft-wide traffic lanes, two 4-ft-wide shoulders, and a 1.63-ft-wide safety curb mounted with a S3-TL4 bridge railing. The cross-section consists of four 20-inch-deep steel folded plate girders, each pre-topped at the plant with a 9.06-ft-wide 6.5-inch-thick concrete deck including curb. The precast reinforced concrete integral abutments are founded on piles and constructed behind the existing abutments.
Construction Method:
The precast abutment segments were fabricated at a precast plant. The four match-cast stem segments at each abutment were 8.81 ft long for a total length of 35.25 ft. Two connection bolts were cast into the abutments at ends of beams. The abutment segments were shipped to the bridge site.The four folded plate girders were fabricated in a prefabrication plant. In the fabrication process the girders were placed flat on a prestressing bed. Deck formwork was erected, and top and bottom layers of headed transverse steel reinforcement were placed. The headed bars extended from the deck on each side of interior modular units and from the interior side of exterior units. The decks were cast. The exterior units were also cast with curbs on top of the decks to attach traffic railing. The four pre-topped folded plate girder units, each weighing 12 tons, were trucked to the site. The existing roadway was closed to traffic on June 6, 2011. Traffic was detoured and the existing bridge was demolished. Piles were installed. The abutment stem segments were erected onto the piles. Match-cast joints between segments were coated with an epoxy bonding system. Abutment segments were post-tensioned together, and ducts and anchorage blockouts were grouted. Self-consolidating concrete was cast into abutment pile sleeves and finished flush with beam seats. Girder units were hoist with a 150-ton crane on outriggers and slowly lowered onto the abutments so that holes in the girder aligned with the connection bolts on the abutments. Once in place, bolts were tightened first by hand and later with tools to the requirements of the specifications. When all four girder units were in place, 13-inch-wide longitudinal closure joints were cast with the ends of the deck and end diaphragms. Granular backfill was placed behind abutments to proper elevations. A 2-inch-thick silica fume overlay was cast on the deck, and the bridge was opened to traffic on November 30, 2011.
Stakeholder Feedback:
This project was the first-ever use of the folded plate system, so the entire process of the design and manufacturing of the system was new to all parties. The designer and MassDOT worked together to develop the details and specifications for the project. The specifications required the designer of record to be retained as a subcontractor to finalize the bridge details during construction. While the coordination for the project was successful, it would be beneficial to develop standard details and design practices for this system for future use.
Another issue during construction related to the ability to galvanize the folded plates. The folded plate girders were manufactured under the supervision of the designer of record and then shipped to the contractor for galvanization. The length of the units exceeded the standard size for galvanization tanks. This process should be evaluated further in the future and detailed further in specifications so that contractors are aware of challenges during the bid process.
High Performance Material:
High-performance concrete (HPC) was used for precast deck slab, overlay, closure pours and end diaphragms.
Project Planning
Decision Making Tools:Site Procurement:
Project Delivery: design-bid-build
Contracting: full lane closure, value engineering
Geotechnical Solutions
Foundations & Walls:Rapid Embankment:
Structural Solutions
Prefabricated Bridge Elements: MDcBs/FSPGS {Modular concrete-Decked steel Beam}, precast abutment stem, precast retaining wallPrefabricated Bridge Systems:
Miscellaneous Prefabricated: CIP reinforced concrete closure joint, PT ducts/bonded, match cast closure joint, socket connection (in precast substructure), epoxy joint, micro-silica concrete overlay, precast curb
Costs & Funding
Costs:The engineer’s estimate for the project was $2.08 million. The actual cost was $1.66 million ($413,000 = 20% lower than engineer’s estimate). The cost per square foot of bridge was $1,026.
Funding Source:
State Only
Incentive Program:
Additional Information
Downloadable Resources
Contract Plans: View MA-RiverRoad-Bridge-Plans.pdf
View MA-RiverRoad-SP-Final-Submission-rev208-9-10.pdf
Construction Schedule:
View MA-RiverRoad-ContractTimeDeterminationReport.pdf
Other Related Information:
Summary Sheet:
130220_MA_2011_Uxbridge-River-Road-over-Ironstone-Brook
Other Related URLs:
Massachusetts Department of Transportation
Contacts
Morteza Tayarani,
P.E.
Project Development Engineer, Accelerated Bridge Program
Massachusetts Department of Transportation
Morteza.Tayarani@state.ma.us
617-973-7583






