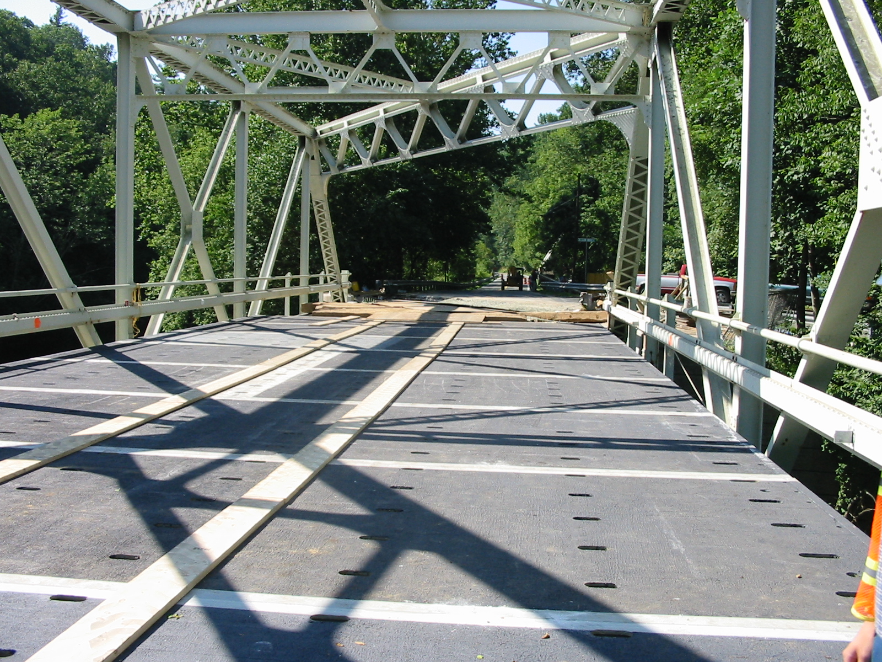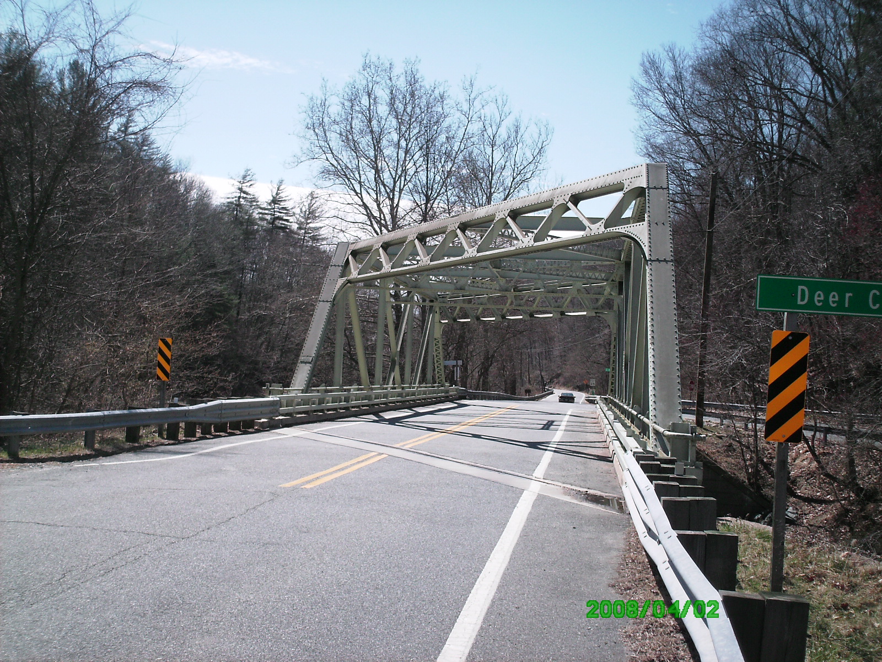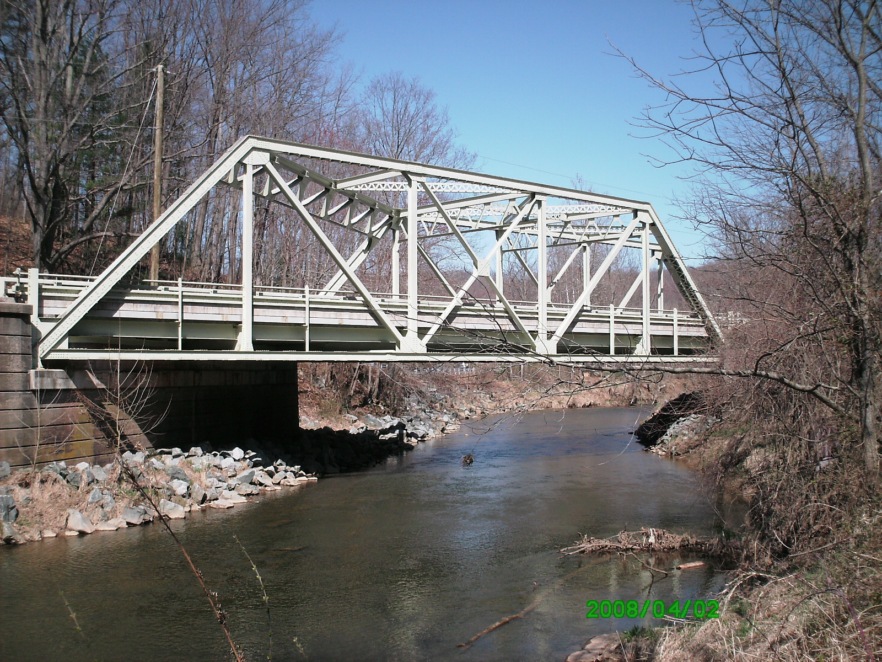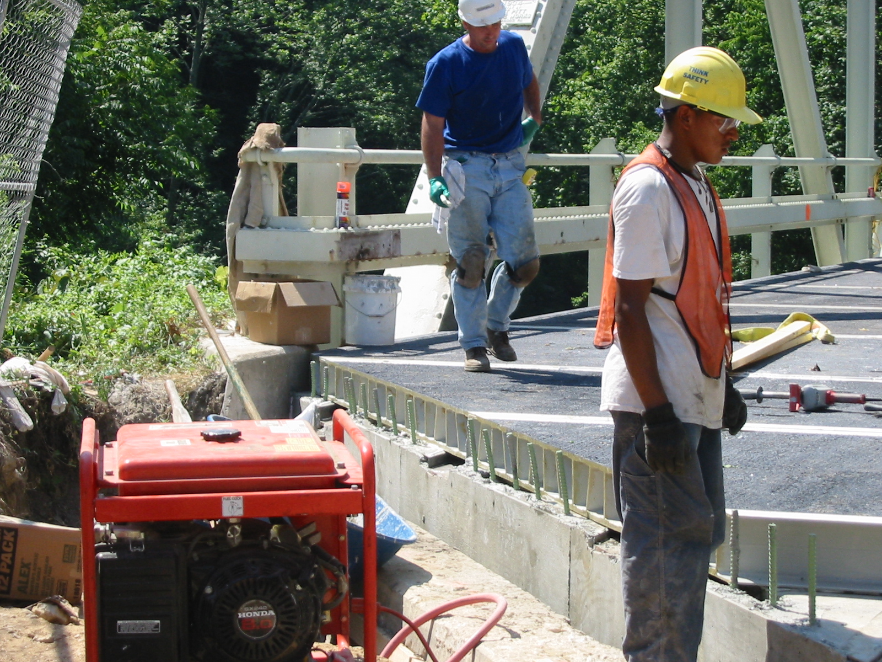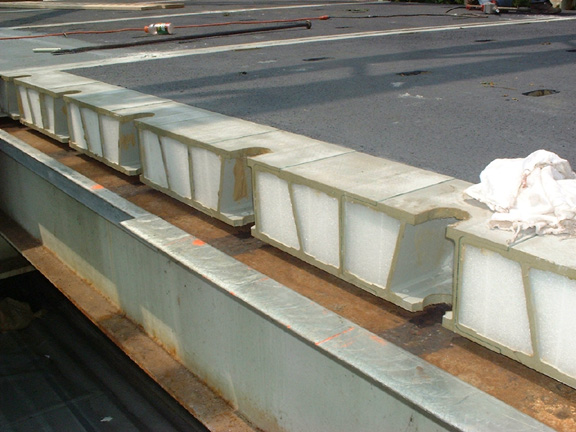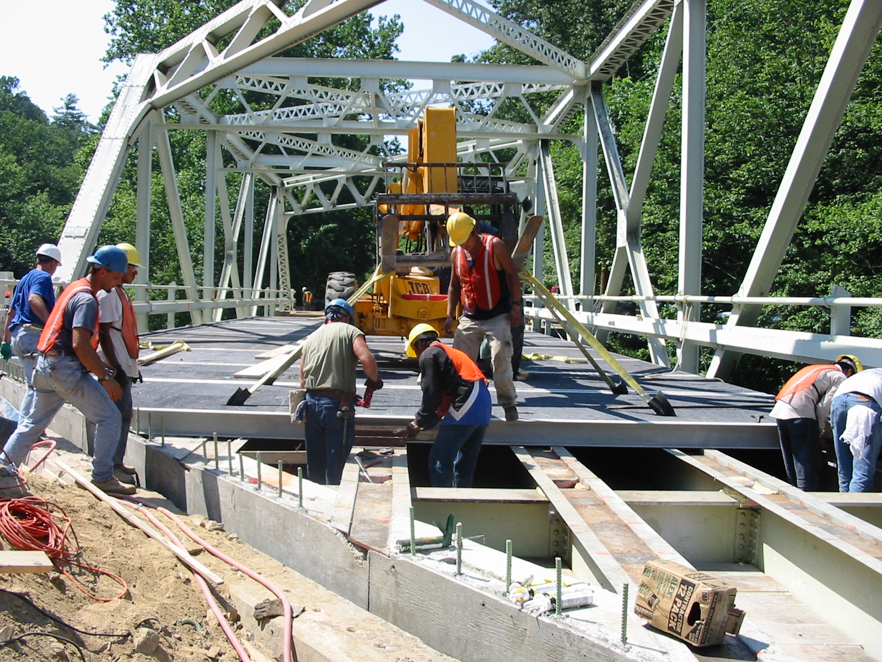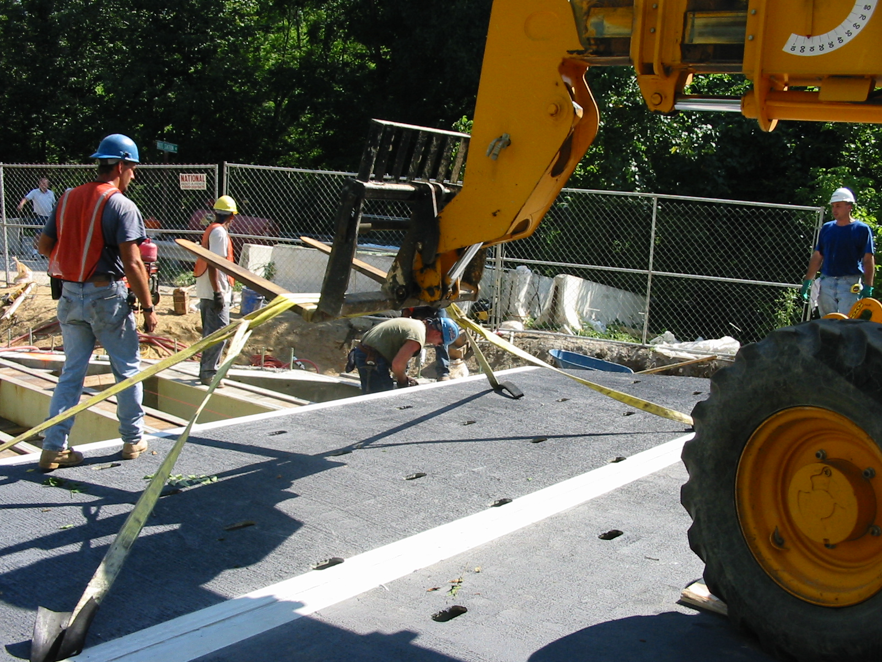State: MD
County:
Owner: State
Location: Rural
Spans: One-span
Beam material: Steel
Max Span Length (ft.): 122.5
Total Bridge Length (ft.): 122.5
Construction Equipment Category: Conventional
ABC Construction Equipment: Conventional
State ID Number: 1201600
NBI Number: 1E+14
Coordinates
Latitude: 39.6417007 | Longitude: -76.4123001
Bridge Description
Project Summary:Project Location:
on MD Route 24 over Deer Creek near Rock State Park in Harford County in northeastern Maryland
Impact Category:
Tier 5 (within 3 months)
Mobility Impact Time:
ABC: 3 days to replace deck; 10-week total closure; Conventional: estimated additional 2.5 weeks to form, place, and cure a concrete deck
Primary Drivers:
• reduced traffic impacts – the rapid installation of the fiber-reinforced polymer (FRP) deck panels allowed the bridge to be rehabilitated during the summer and opened prior to the start of school
• reduced onsite construction time – the FRP deck replacement was done in 1/3 the time required for a conventional concrete deck
• improved site constructability – the significantly lighter weight of the FRP panels allowed easier placement
• improved material quality and product durability – the corrosion resistance of the FRP panels is anticipated to almost double the deck’s service life, to at least 70 years, compared to 40 years for typical concrete decks in the region
• reduced life-cycle cost – longer anticipated service life, and increased live-load capacity of the bridge due to lighter weight deck
Dimensions:
122.5-ft-long and 33-ft wide single-span through-truss bridge
Average Daily Traffic (at time of construction):
3700
Traffic Management (if constructed conventionally):
Traffic management alternative, if constructed conventionally: extended use of 21-mile detour
Existing Bridge Description:
Built in 1934, the existing two-lane historic through-truss bridge, known as the Rocks Steel Truss Bridge, consists of two warren trusses each with five 24.5-ft long panels connected to overhead members. The trusses are supported by eight steel girders at 4-ft spacing. The bridge is eligible for inclusion in the National Register of Historic Places. In 2001 its deck was deteriorated and required a replacement that maintained the historic characteristics of the bridge.
Replacement or New Bridge:
Construction Method:
The fiber-reinforced polymer (FRP) panels used in this project were manufactured by the protrusion method; the panels consist of E-glass fiberglass strands and fabric coated with an isophthalic polyester resin. The panels are 31.5 ft wide, 10 ft long, and 7.67-inches thick.Because of limited vertical clearance of the through truss, the most efficient deck installation method was with a forklift to place the panels, and the use of a forklift was possible because of the FRP panels’ light weight. The FRP deck system that was selected allowed immediate construction loads without the full grouting required for some FRP deck systems. This enabled the forklift to immediately move onto the newly-placed panel to position the next panel as it progressed from one end of the bridge. The panels were installed perpendicular to the girders and act as a continuous beam across the girder supports. The method used to attach the panels to the girders was similar to the method used in the region to construct reinforced concrete decks on steel girders. Following removal of the existing deck, the existing girders were cleaned, steel angles were welded to the sides of the girders to form a haunch, the panels were placed on the angles, shear studs were installed in prefabricated pockets in the panels, and the shear stud pockets were filled with non-shrink grout. At the skewed ends of the bridge, a 10-inch concrete diaphragm was cast to provide bearing support for panel edges. An asphalt overlay was then placed to provide the required skid resistance, to form the roadway crown, and to protect the FRP from ultraviolet radiation. While a polymer overlay is typically used in Maryland, the asphalt overlay was allowed because the FRP panels will not corrode. In addition to replacing the deck, the contract included cleaning and painting the truss members. During construction several steel members were found to be deteriorated and required repair.Once the existing deck was removed and the existing girders cleaned, it took only 15 working days for the bridge to be opened to traffic.A maximum 10-week closure was allowed in the contract, and a disincentive of $4,700 per day was included for every day the detour was in place beyond the allowed closure period. No incentives were included in the contract. The repairs to deteriorated steel members found during construction increased the time it took the contractor to complete the work, but the work was still completed within 10 weeks and, therefore, no penalties were assessed.
Stakeholder Feedback:
This rehabilitation project was the first use of FRP bridge decks by the Maryland State Highway Administration (SHA). It was a challenge because the bridge was on a school bus route and needed to be opened in time for the start of school in the fall. Replacing the deck with one that would last longer than the typical maximum 40 years due to the harsh climate was another challenge. In addition, replacing the deck with one that did not further reduce the live-load capacity of this weight-restricted bridge was a challenge. Other challenges were the low 24.5-ft vertical clearance that restricted crane use and the 56-degree skew.
The FRP deck, connections and grout weighed just 25 pounds per square foot (lbs/sq ft). Adding the 45 lbs/sq ft for asphalt overlay resulted in a total deck weight of just 70 lbs/sq ft compared to 115 lbs/sq ft for a traditional reinforced concrete deck. The 40% reduction in deck weight increased the live load capacity of this historic bridge.
An inspection in 2010 found the deck looked new, with no signs of problems. Based on the great performance of the deck on the MD 24 bridge, the Maryland SHA considers FRP deck panels for similar historic through-truss bridges in the State, when deck replacements are needed.
High Performance Material:
Fiber-reinforced polymer (FRP) deck panels
Project Planning
Decision Making Tools:Site Procurement:
Project Delivery: Design-bid-build
Contracting: Full lane closure; Incentive / disincentive clauses
Geotechnical Solutions
Foundations & Walls:Rapid Embankment:
Structural Solutions
Prefabricated Bridge Elements: FRP deck panelsPrefabricated Bridge Systems:
Miscellaneous Prefabricated: CIP reinforced concrete closure joints; Grouted blockout w/shear connectors; Asphalt overlay w/o membrane
Costs & Funding
Costs:The engineer’s estimate for the project was $924,400. The low bid of $911,100 was slightly lower than the engineer’s estimate. There were five bidders. The cost per square foot of bridge was $88 compared to an average $35 for conventional concrete deck construction in this region in 2004. Costs for replacements with FRP deck panels are anticipated to go down with subsequent projects.
Funding Source:
Federal and State
Incentive Program:
IBRC (Innovative Bridge Research and Construction Program): $362,500
Additional Information
Downloadable Resources
Contract Plans:Specifications:
Bid Tabs:
Construction Schedule:
Other Related Information:
2004-AASHTOTIG-FHWA-PrefabBridges2004-GoodBusiness–BestPractice
2010-MD-24-over-Deer-Creek-Inspection-Report
MD24-Load-Test-Report_2003
MD24-2ndNationalPBESWorkshopProceedings_2004
Summary Sheet:
120328-ABC_New_Route-24-Bridge-over-Deer-Creek
2004-AASHTOTIG-FHWA-PrefabBridges2004-GoodBusiness–BestPractice
2010-MD-24-over-Deer-Creek-Inspection-Report
MD24-Load-Test-Report_2003
MD24-2ndNationalPBESWorkshopProceedings_2004
Other Related URLs:
Go to:
http://www.fhwa.dot.gov/bridge/prefab/successstories/091104/
Maryland State Highway Administration
Contacts
Jeffrey Robert, P.E.
Senior Project Engineer, Office of Structures
Maryland State Highway Administration
jrobert@sha.state.md.us
410-545-8327



