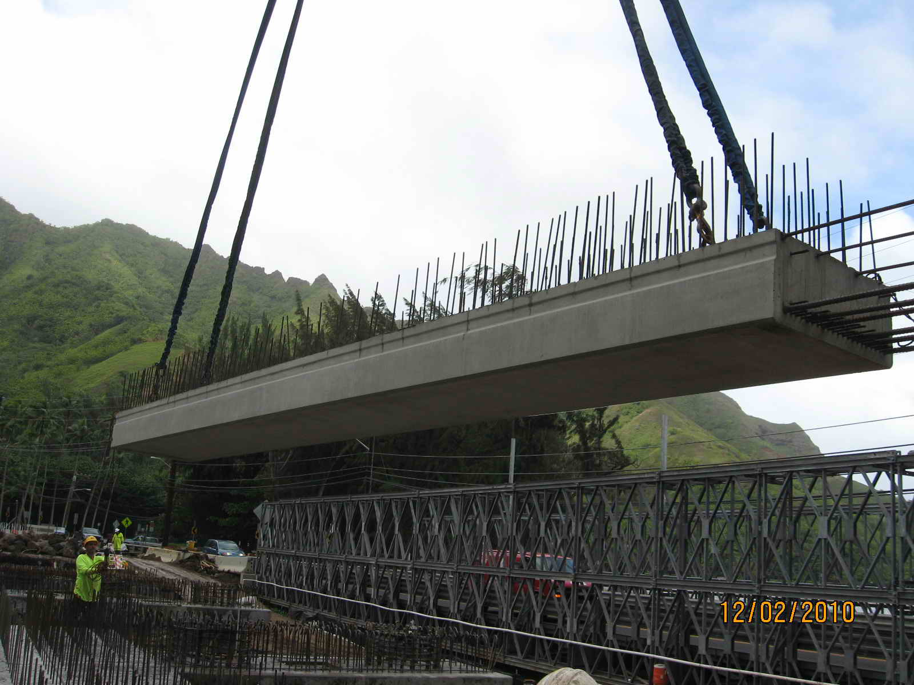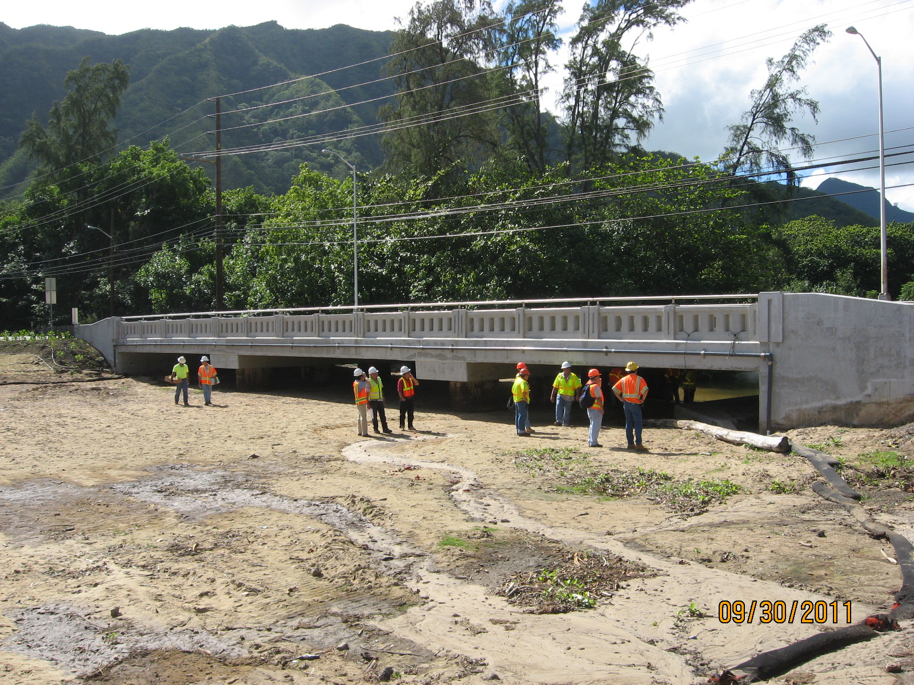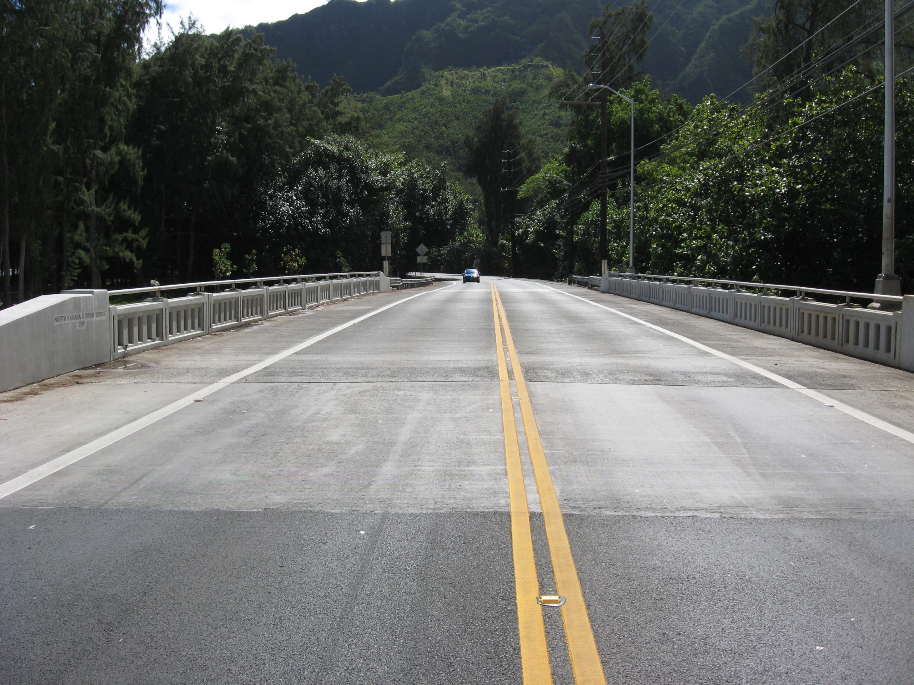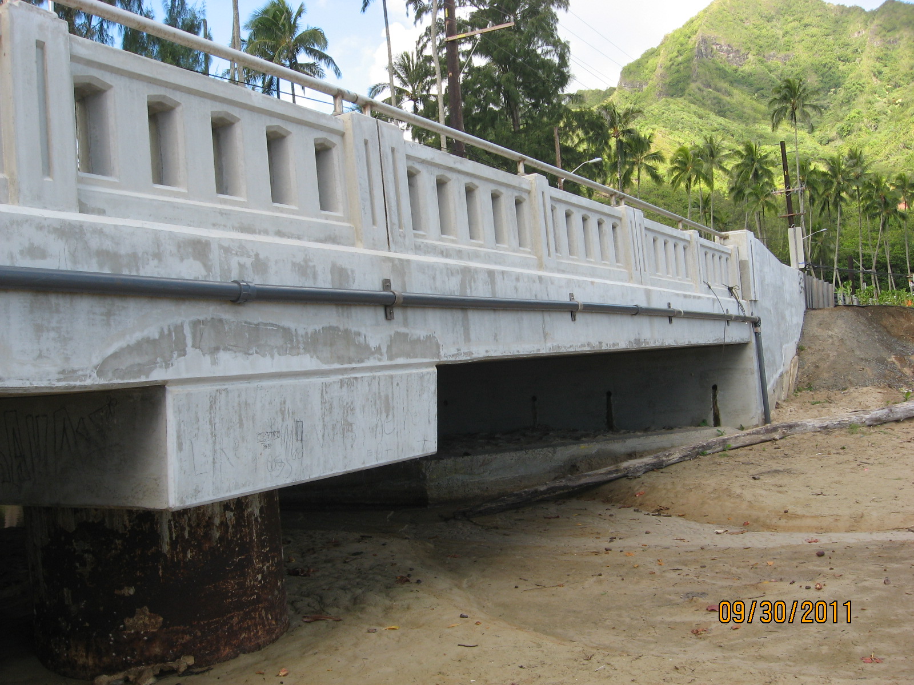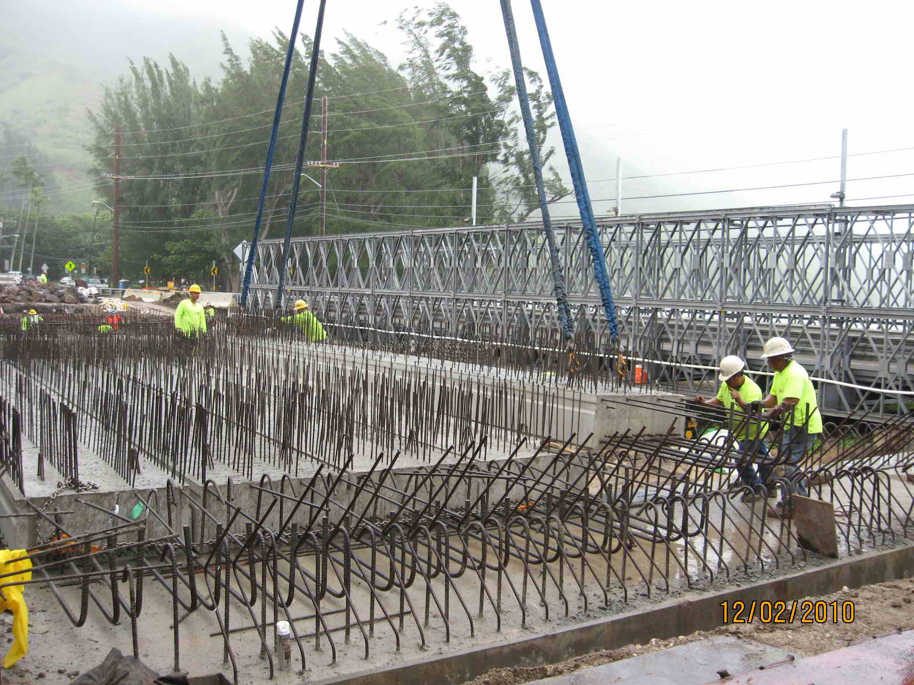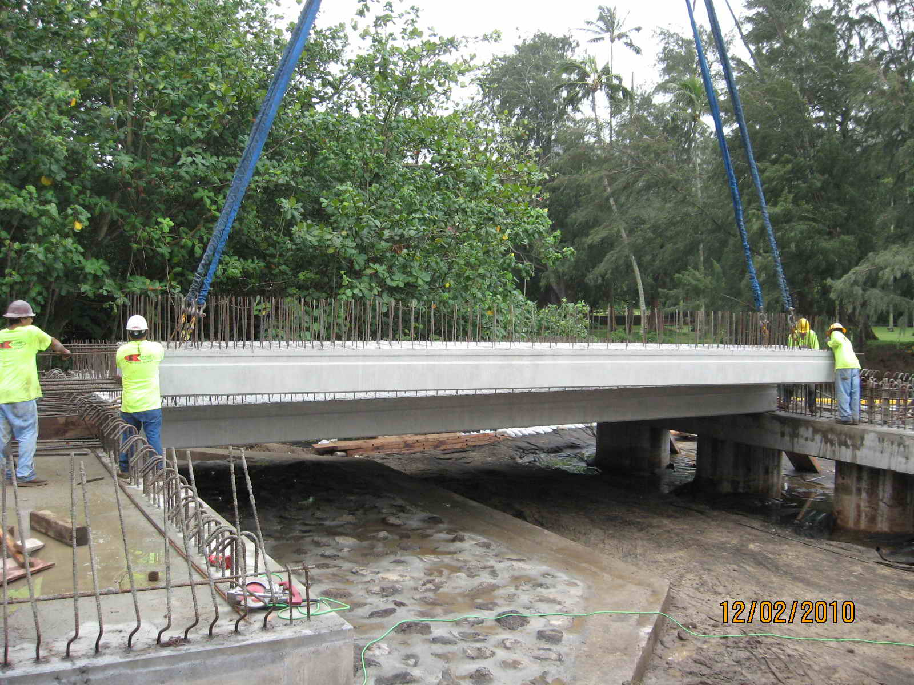State: HI
County:
Owner: State
Location: Rural
Spans: Three-span
Beam material: Concrete
Max Span Length (ft.): 46
Total Bridge Length (ft.): 128
Construction Equipment Category: Conventional
ABC Construction Equipment: Conventional
State ID Number: 159
NBI Number: 3.00E+12
Coordinates
Latitude: 21.5558147 | Longitude: -100
Bridge Description
Project Summary:Project Location:
Route 83 (Kamehameha Highway) near the Kahana Bay Beach Park in eastern Oahu
Impact Category:
Tier 6 (longer but reduced by months/years)
Mobility Impact Time:
ABC: 18 months ; Conventional: 20 months
Primary Drivers:
• minimized environmental impacts – deck topping did not require shoring or falsework in the streambed
• reduced traffic impacts
• reduced onsite construction time – precast planks were fabricated during pier construction
Dimensions:
128-ft-long and 42.33-ft-wide three-span precast prestressed concrete slab beam bridge (41 ft – 46 ft – 41 ft)
Average Daily Traffic (at time of construction):
9960
Traffic Management (if constructed conventionally):
Traffic management alternative, if constructed conventionally: extended use of detour across adjacent temporary bridge
Existing Bridge Description:
The existing two-lane five-span continuous concrete slab type bridge was 92 ft long and 26 ft wide. The substructure consisted of concrete pier caps on concrete socket piles connected to timber piles. Built in 1927, the bridge was structurally deficient and functionally obsolete and required replacement.
Replacement or New Bridge:
The replacement bridge was designed for current loads and seismic standards. It has two 12-ft-wide traffic lanes and two 8-ft-wide shoulders. The cross-section consists of ten 4-ft-wide 20-inch-deep 6,000 psi precast prestressed concrete planks, with a minimum 7.5-inch-thick cast-in-place concrete topping that increases in thickness to conform to the roadway cross slope. Each conventionally constructed substructure consists of reinforced concrete caps that are supported by four 5-ft-diameter drilled shafts.
Construction Method:
The deck planks were fabricated at a precast plant and shipped to the job site. The contractor assembled a temporary 130-ft-long 30-ft wide prefabricated steel truss bridge adjacent to the site. The temporary detour road/bridge was constructed to minimize negative traffic impacts to the traveling public. Traffic was shifted to the temporary bridge and the existing bridge was closed and demolished. Substructures for the replacement bridge were conventionally constructed. Self-consolidating concrete was used in the test drilled shaft but not used for the production shafts for various reasons.Cranes were used to place the deck planks on elastomeric bearing pads. Shear keys between planks were filled with grout. The planks were not transversely post-tensioned; a deck was cast over the planks and into the reinforced closure joints over the piers and abutments. The aesthetic concrete traffic railing was constructed. No overlay or sealant was applied to the deck. Traffic was switched to the replacement bridge, and the temporary bridge was removed.The contract time for completion of all contract items was 385 working days. It included liquidation damages for failure to complete work on time and rental fees for unauthorized lane closure or occupancy. The bridge was opened to traffic in about 18 calendar months and contract items completed in about 22 calendar months after Notice to Proceed. Actual approved extension of time was not available. Any liquidated damage paid was not available.
Stakeholder Feedback:
High Performance Material:
Project Planning
Decision Making Tools:Site Procurement:
Project Delivery: Design-bid-build
Contracting: Full lane closure; Lane rental; Incentive / disincentive clauses
Geotechnical Solutions
Foundations & Walls:Rapid Embankment:
Structural Solutions
Prefabricated Bridge Elements: Adjacent slab beamsPrefabricated Bridge Systems:
Miscellaneous Prefabricated: Grouted key closure joints
Costs & Funding
Costs:The engineer’s estimate for the project was $10.06 million. The low bid was $13.26 million. There were five bidders. The cost per square foot of bridge was $920 based on FHWA guidelines for calculation of bridge construction unit cost.
Funding Source:
Federal and State
Incentive Program:
IBRD (Innovative Bridge Research and Deployment Program): $400,000
Additional Information
Downloadable Resources
Contract Plans:Specifications:
View 108_Special-Prov.-Time-LD.pdf
View NK_503_Concrete-Structures_Special-Provisions.pdf
View NK_503_Concrete-Structures_Special-Provisions.pdf
View NK_601_Structural-Concrete_Special-Provisions.pdf
View NK_601_Structural-Concrete_Special-Provisions.pdf
Construction Schedule:
Other Related Information:
Summary Sheets:
130108-ABC_New2_HI-North-Kahana-Stream
Other Related URLs:
Hawaii Department of Transportation
Contacts
Paul T. Santo, P.E.
Bridge Design Engineer
Hawaii Department of Transportation
paul.santo@hawaii.gov
808-692-7611



