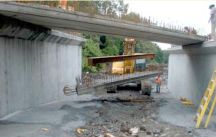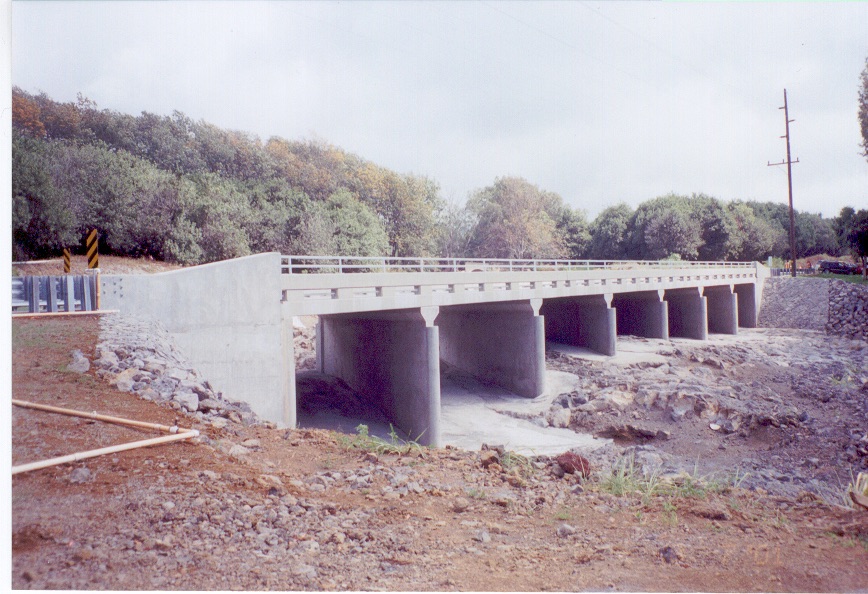State: HI
County:
Owner: State
Location: Rural
Spans: > Three-span
Beam material: Concrete
Max Span Length (ft.): 34
Total Bridge Length (ft.): 230
Construction Equipment Category: Conventional
ABC Construction Equipment: Conventional
State ID Number: 159
NBI Number: 1.00E+12
Coordinates
Latitude: 19.2133331 | Longitude: -100
Bridge Description
Project Summary:Project Location:
Route 11 near the town of Pahala on the southeast side of the Island of Hawaii
Impact Category:
Tier 6 (longer but reduced by months/years)
Mobility Impact Time:
ABC: 7 months; Conventional: Estimated 9 months
Primary Drivers:
minimized environmental impacts – deck topping did not require shoring or falsework in the streambed; reduced traffic impacts; reduced onsite construction time – precast planks were fabricated during pier construction
Dimensions:
230-ft-long and 42.33-ft-wide seven-span prestressed concrete slab beam bridge (30 ft – 5 @ 34 ft – 30 ft); 42.5º skew
Average Daily Traffic (at time of construction):
2100
Traffic Management (if constructed conventionally):
Traffic management alternative, if constructed conventionally: extended use of detour road across adjacent crossing over temporary pipe culverts
Existing Bridge Description:
Built in 1937, the existing bridge was an 81-ft-long, 27.6 ft-wide three-span concrete continuous slab bridge with concrete wall piers on shallow foundation. A record rainstorm in late 2000 caused major damage to the bridge, which was on the only route on the southeast side of the Big Island of Hawaii.
Replacement or New Bridge:
The Hawaii Department of Transportation chose to replace the damaged bridge with a longer structure to prevent future damage from flooding. The replacement bridge has two 11-ft-wide traffic lanes and two 9-ft-wide shoulders. The cross-section consists of 4-ft-wide, 11-inch-deep 7,000 psi precast prestressed concrete planks with a 6-inch-thick cast-in-place concrete topping. The conventionally constructed substructure consists of six reinforced concrete wall piers on narrow continuous footings; the piers are skewed 47.5º from the longitudinal axis. The bridge was designed for seismic loads.
Construction Method:
The contractor demolished the existing bridge and constructed the spread footings, abutments, and wall piers using conventional construction techniques. The deck planks were fabricated at a precast plant and shipped to the job site. Cranes were used to place the deck planks on elastomeric bearing pads. Shear keys between planks were filled with non-shrink epoxy grout; the planks were not transversely post-tensioned. The deck was cast over the planks and into the reinforced concrete closure joints over the piers. The Nebraska Open Concrete Bridge Rail type was used. No deck overlay or deck sealing was applied.The contract included an incentive payment not to exceed $300,000 towards the opening of the bridge to two-way two-lane traffic by 180 calendar days from the Notice to Proceed date. The contract also included a penalty of $10,000 per calendar day for delay in opening the bridge. The contractor was allowed to work 24 hours a day, 7 days a week to complete the bridge construction. The bridge was opened seven months after the flooding. The contractor started work at his own risk shortly after the flood and prior to the Notice to Proceed (NTP); the bridge was opened to traffic less than three months after the NTP. This was less than the six months specified in the contract, and the contractor was paid the full incentive of $300,000. If conventionally constructed, the bridge would have been closed for about nine months.
Stakeholder Feedback:
High Performance Material:
Project Planning
Decision Making Tools:Site Procurement:
Project Delivery: Design-bid-build
Contracting: Full lane closure; Incentive / disincentive clauses
Geotechnical Solutions
Foundations & Walls:Rapid Embankment:
Structural Solutions
Prefabricated Bridge Elements: Adjacent slab beamsPrefabricated Bridge Systems:
Miscellaneous Prefabricated: Grouted key closure joints
Costs & Funding
Costs:The engineer’s estimate for this project was $10.1 million. The low bid was $6.3 million ($3.8 million = 38% lower than engineer’s estimate). There were three bidders. The cost per square foot of bridge was $346. The cost for conventional construction in this region in 2001 was not available; however, it would have been higher.
Funding Source:
Federal and State
Incentive Program:
Additional Information
Downloadable Resources
Contract Plans: View HI-2001-Precast-Plank-Details.pdf
View HI-2001-Special-Provisions.pdf
Construction Schedule:
Other Related Information:
2002-AASHTOTIG-FHWA-PrefabBridges-GetIn-GetOut-StayOut
HI-2001-LTAP-Article
Summary Sheets:
2002-AASHTOTIG-FHWA-PrefabBridges-GetIn-GetOut-StayOut
HI-2001-LTAP-Article
130104-ABC_Existing_HI-Keaiwa-Stream
Other Related URLs:
Hawaii Department of Transportation
Contacts
Paul T. Santo, P.E.
Bridge Design Engineer
Hawaii Department of Transportation
paul.santo@hawaii.gov
808-692-7611





