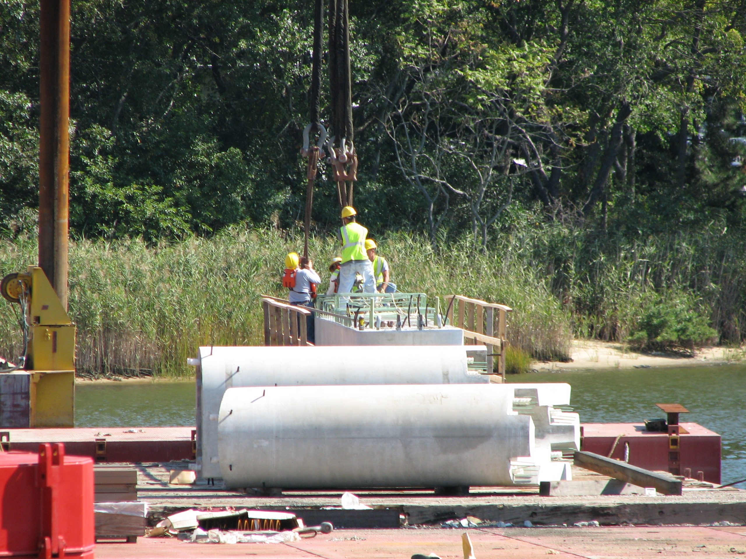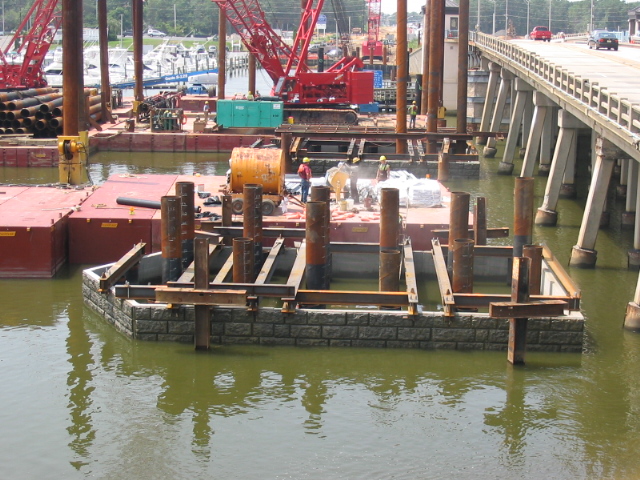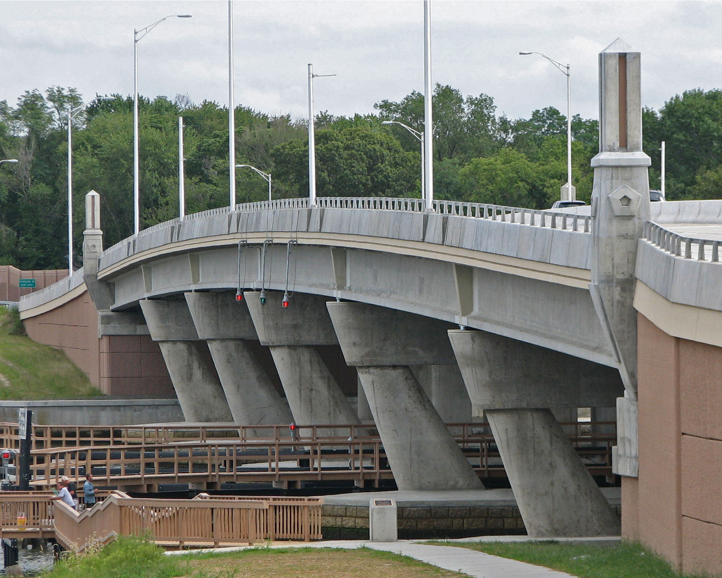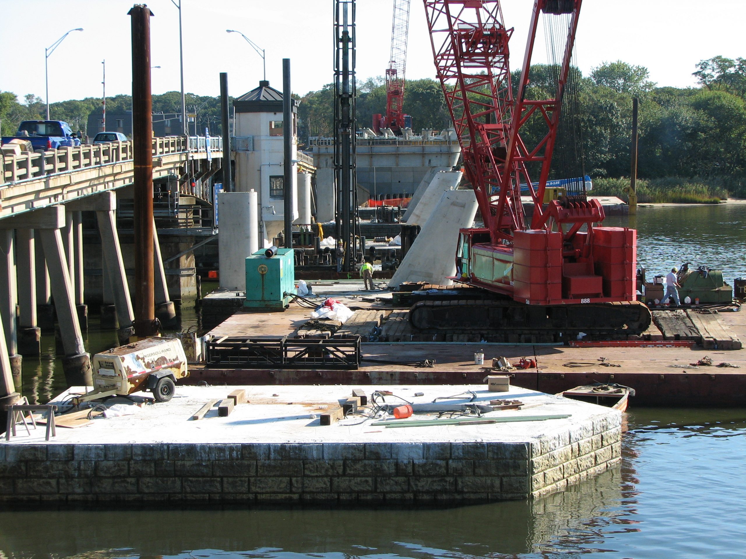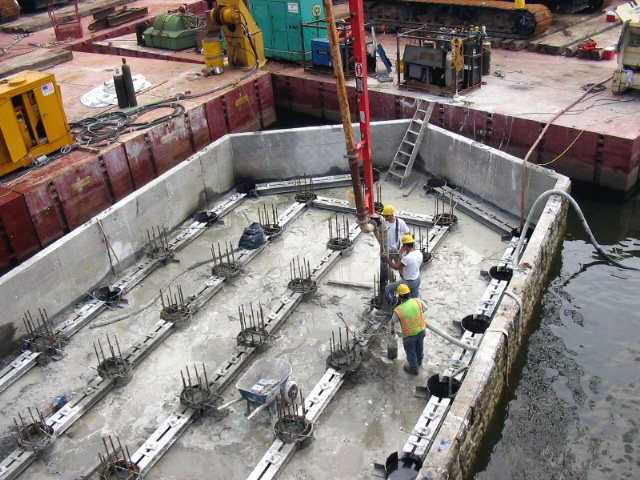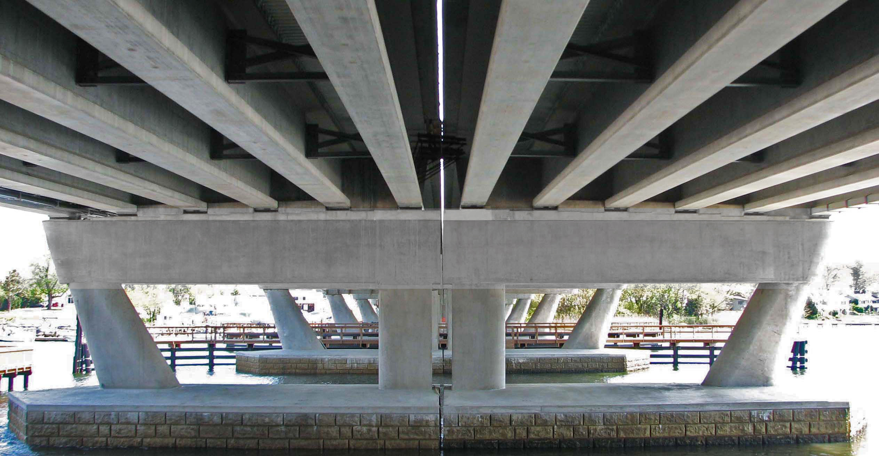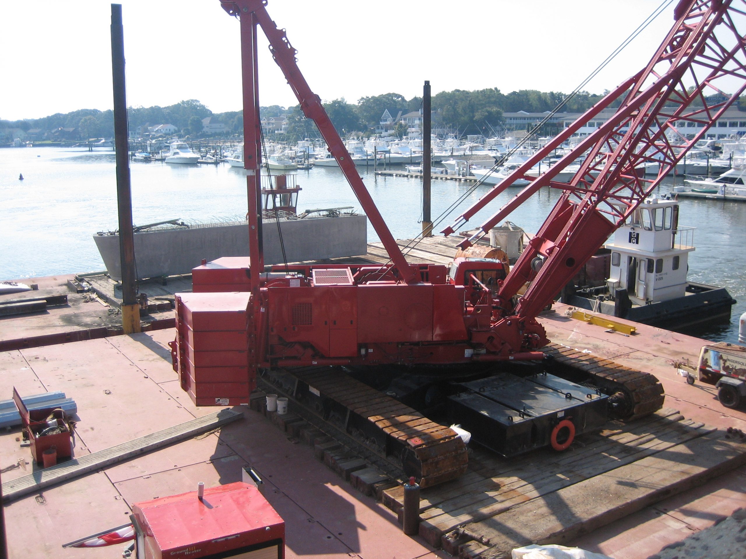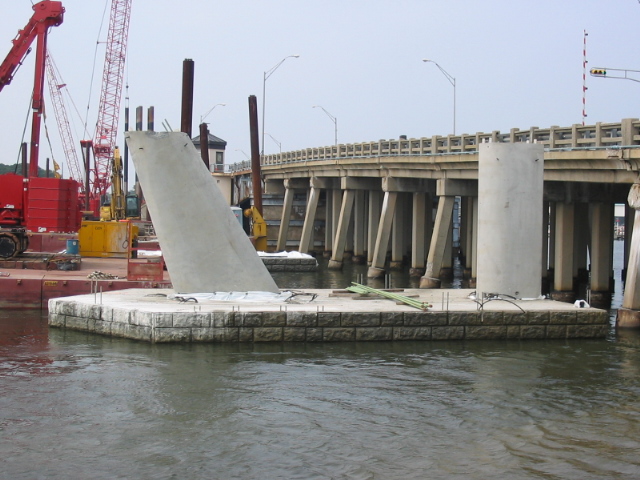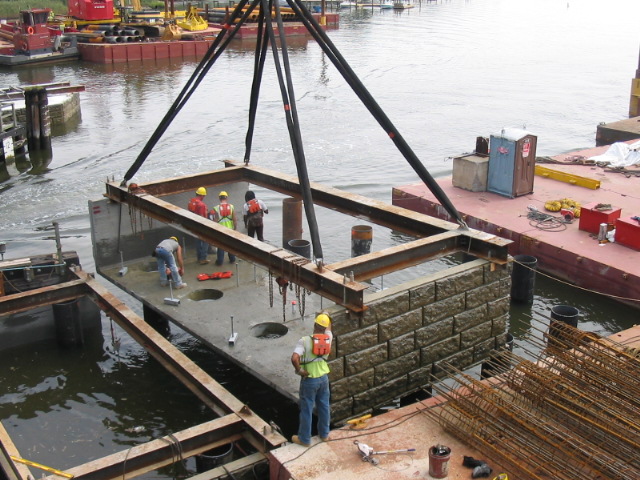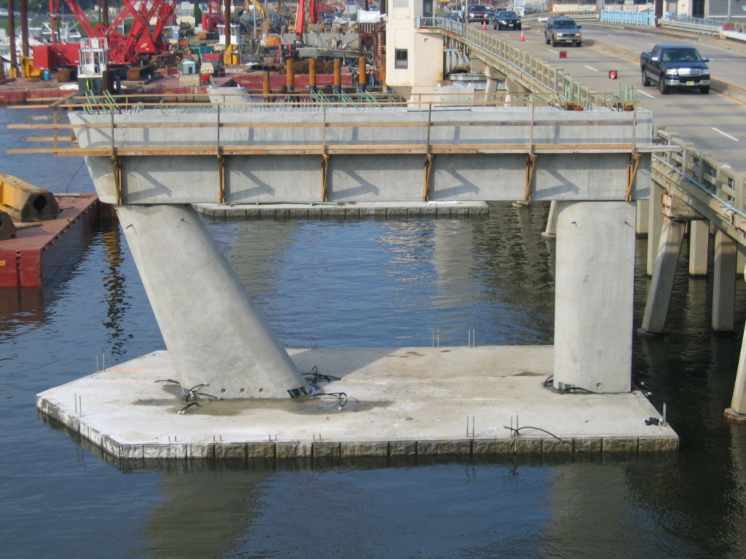State: NJ
County:
Owner: State
Location: Urban
Spans: > Three-span
Beam material: Concrete
Max Span Length (ft.): 120.25
Total Bridge Length (ft.): 724
Construction Equipment Category: Other ABC Method
ABC Construction Equipment: High-capacity crane(s); High-capacity crane on barge
State ID Number: 1511-150
NBI Number: 1511-150
Coordinates
Latitude: 40.0972214 | Longitude: -74.0858307
Bridge Description
Project Summary:Project Location:
State Route 70 over the Manasquan River connecting Brick Township in Ocean County and the Borough of Brielle in Monmouth County
Impact Category:
Tier 6 (longer but reduced by months/years)
Mobility Impact Time:
ABC: reduced use of off-peak single-lane closures and temporary stoppages ; Conventional: 3.5 x longer for cast-in-place pier activities compared to precast piers
Primary Drivers:
reduced traffic impacts; reduced onsite construction time; improved work-zone safety; improved site constructability; improved material quality and product durability; minimized environmental impacts
• reduced life-cycle cost
Dimensions:
724-ft-long and 94.67-ft-wide six-span prestressed bulb-tee girder twin bridges (each bridge has two continuous units: 119 ft – 120.25 ft – 120.25 ft)
Average Daily Traffic (at time of construction):
32300
Traffic Management (if constructed conventionally):
Traffic management alternative, if constructed conventionally: extended use of multiple off-peak single-lane closures and temporary stoppages
Existing Bridge Description:
The existing 18-span single-leaf bascule span bridge was 625 ft long and 56.83 ft wide, with full-height concrete abutments, pile bents and solid concrete piers at the bascule span. It had two 11-ft-wide traffic lanes in each direction, with no shoulders. Built in 1936, the bridge was structurally deficient and functionally obsolete, and required replacement.
Replacement or New Bridge:
The bridge is on a regional corridor, which is also a coastal evacuation route, and it crosses a navigable waterway. The replacement bridge increases the vertical clearance from 15 ft to 25 ft, and widens the navigation channel from 50 ft to 75 ft. It has two 12-ft-wide traffic lanes, 4.67-ft-wide and 10-ft-wide shoulders, and a 6-ft-wide sidewalk in each direction. The cross-section consists of twelve 71-inch-deep pretensioned concrete bulb tee girders spaced at 8 ft, except for a 7-ft-wide spacing between the two centerline beams, with a 9-inch-thick cast-in-place high performance concrete (HPC) deck. The precast pier elements consist of high-strength HPC cofferdam shells and post-tensioned columns and caps. The precast piers were designed to be aesthetic, while limiting both the bridge footprint and amount of required excavation due to environmental concerns. The precast piers are V-shaped with inclined tapered exterior columns and a vertical middle column, with a 5-ft-wide 7-ft-deep hollow prestressed concrete box beam cap. The piers are supported on a footing cast in the precast cofferdam shell and founded on 24-inch-diameter concrete-filled steel pipe piles.
Construction Method:
Staging and Maintenance and Protection of Traffic:Staged construction was used to maintain traffic and minimize right-of-way requirements. In Stage 1, a portion of the eastbound side of the existing bridge was demolished to provide clearance to construct the 47.33-ft-wide eastbound half of the bridge. The existing bridge was used as a working platform to erect the girders for the eastbound bridge, and galvanized steel intermediate diaphragms were installed. The deck and continuity diaphragms at the piers were cast, and a temporary cantilevered sidewalk was constructed. Four 10.92-ft-wide temporary traffic lanes were striped, and traffic was transferred to the new eastbound half of the bridge. In Stage 2, the existing bridge was demolished and the westbound half of the new bridge was constructed similar to the eastbound bridge. The temporary sidewalk on the eastbound bridge was removed, and a permanent sidewalk constructed. The westbound bridge was then opened, with traffic lanes on both bridges in their final configuration. Throughout the project, two lanes of traffic were maintained in each direction except for a weekend detour and periodic off-peak single-lane closures and temporary traffic stoppages. The weekend detour at the end of Stage 1 was necessary to address grade changes and construct tie-ins from the new Route 70 eastbound roadway to local streets. Construction:All right-of-way acquisition was completed prior to the start of construction, and a generous in-water temporary tidelands construction easement was provided. Environmental permits for the project included in-water work restrictions to protect endangered species, including no work in the water from January 1 to April 30. To minimize environmental impacts, precast elements were fabricated offsite, trucked to the project, and then loaded onto barges. To reduce the steps required to erect the precast columns, the contractor fabricated, with owner approval, the 16-ft-high columns as a unit, rather than fabricating them in 4-ft-high segments as shown on the plans. Large land-based and barge-mounted cranes were used to erect the precast elements at the site.Embankment construction utilized mechanically-stabilized earth (MSE) walls. Temporary roadway sheeting along stage line utilized flexible wire mesh. A vibratory hammer was permitted for the upper 60 feet of pile driving. Test pile capacities were verified by re-strike after setup period. While maintaining traffic on the existing bridge, the contractor used a template to drive piles around the perimeter of each eastbound pier foundation to form a temporary frame for supporting the precast cofferdam shell. The remaining piles for each pier were driven through openings in the floor of the cofferdam shell. Typical 30-ft-wide by 49.67-ft-long footings were constructed at the waterline within the precast cofferdam shells, which served as aesthetic permanent formwork for the footings, while minimizing impacts to the riverbed. The columns were erected over keys formed in the footings, and secured to the footing using temporary post-tensioning. The cap was then erected and post-tensioned to the columns and dead end anchorages cast in the footing. The contractor substituted, with owner approval, 1.75-inch-diameter Grade 150 threadbar for the 0.5-inch-diameter Grade 270 seven-wire strand shown on the plans.Each of several construction crews worked six-day weeks to complete the bridge early. Excluding pile driving operations, the precast piers were constructed 3.5 times faster than cast-in-place piers. A total of 189 working days was required for the pier construction, averaging 19 working days per pier.Using the precast pier system for each half of the bridge enabled the contractor to complete the in-water work within the permitted six-month window (July 1 – December 31). This avoided additional schedule impacts from cold weather concrete placement restrictions, and kept the work for each half of the bridge from extending into the following construction season. The contract required the bridge to be replaced in 60 months. The bridge was substantially completed in 36 months.Liquidated Damages and Incentive Payments:Liquidated damages for the project were as follows:• Completion of a sub-stage requiring a local detour – $4,000 per day• Substantial completion – $5,600 per day• Final completion – $1,850 per day• Lane occupancy charge – $10 per minute per lane, not to exceed $10,000 per day.No incentive payments for early completion were specified for the project.
Stakeholder Feedback:
(1) It was essential for the NJDOT to engage the public during design, and this influenced the height of the bridge and the project footprint. (2)The community was pleased that the project could be constructed with no impact to the traffic on Route 70. (3)People in the community were pleased with the appearance of the bridge, the pedestrian accommodations, and riverfront access provided.
High Performance Material:
8,000 psi high-performance concrete (HPC) for the pier caps, columns, cofferdams, and bulb tee girders; Fiber-reinforced polymer (FRP) piles and lumber for the fender system and public fishing pier
Project Planning
Decision Making Tools:Site Procurement: Right-of-way acquisition
Project Delivery: Design-bid-build
Contracting: Lane rental; Incentive / disincentive clauses
Geotechnical Solutions
Foundations & Walls:Rapid Embankment:
Structural Solutions
Prefabricated Bridge Elements: Precast caisson caps; Precast cap & column(s); MSE wallsPrefabricated Bridge Systems:
Miscellaneous Prefabricated: PT ducts/bonded; Prefabricated railing; Steel diaphragms; Other miscellaneous element – noise wall panels and posts
Costs & Funding
Costs:There were three bidders for the project, and the low bid was $51.7 million. The total cost of the bridge was $24.8 million, of which $20.6 million was for structural bridge items. The structural cost of the bridge was $300 per sq ft, which is comparable to the cost of other bridges in New Jersey using conventional construction. The cost premium associated with the use of ABC components is difficult to quantify, because the project was not bid with two competing structural systems and there is no comparable project readily available. Since traffic was maintained throughout construction, there was no savings in roadway user costs. However, there was a substantial benefit to the surrounding community, local businesses, and the environment to have the project completed early and the work zone removed.
Funding Source:
Federal and State
Incentive Program:
Additional Information
Downloadable Resources
Contract Plans: View 1354-FHWA-ABCPlans051612.pdf
View Rt-70-Manasquan-Special-Provisions.pdf
Construction Schedule:
Other Related Information:
IBC0825
Summary Sheet:
130220_NJ_2008_Rte70ManasquanRiver
Other Related URLs:
Go to:
http://www.state.nj.us/transportation/commuter/roads/route70manasquan/
New Jersey Department of Transportation; Arora and Associates, P.C.
Contacts
Eli D. (Dave) Lambert III, P.E.
Director of Bridge Engineering and Infrastructure Management & State Transportation Engineer
New Jersey Department of Transportation
Dave.Lambert@dot.state.nj.us
609-530-4235



